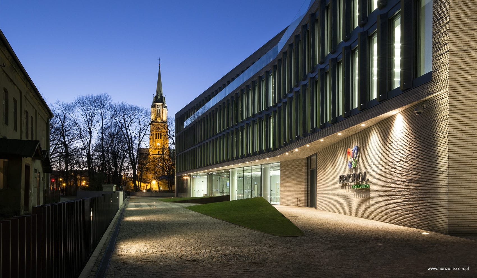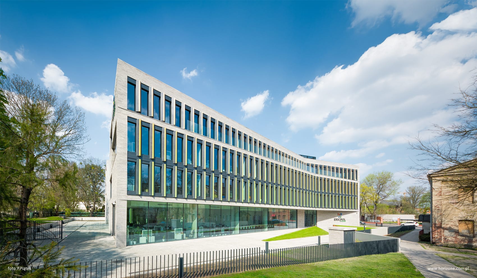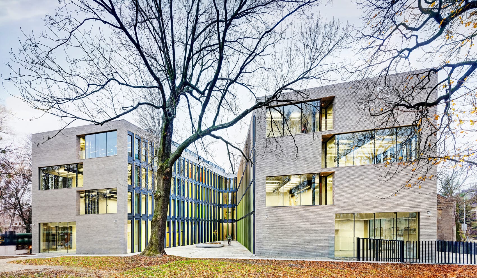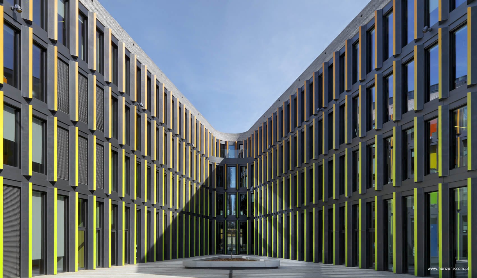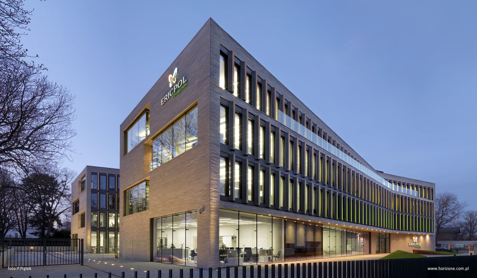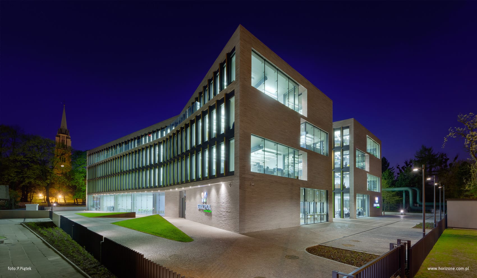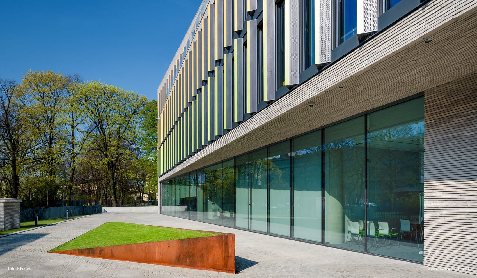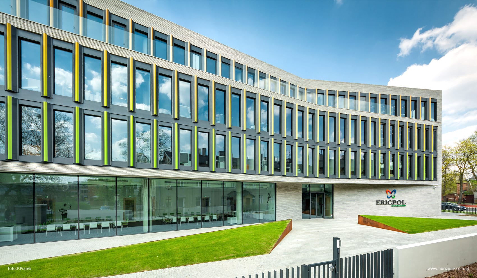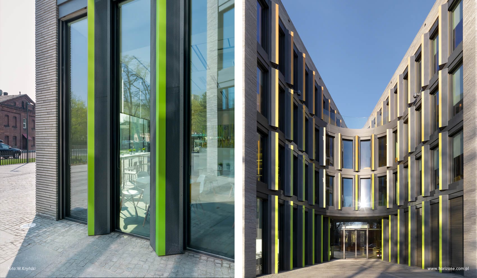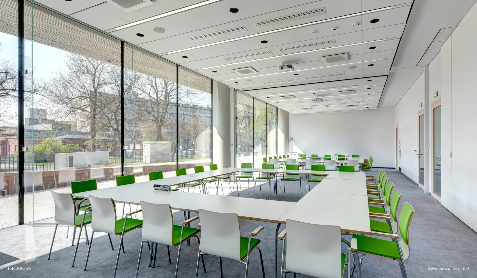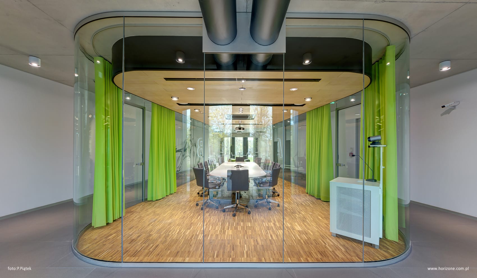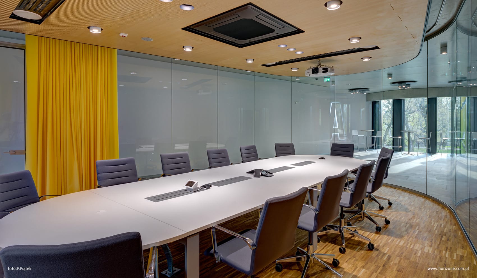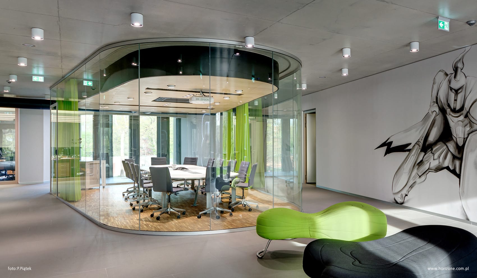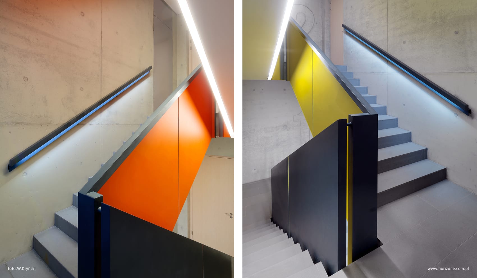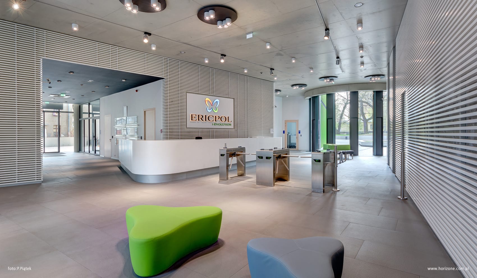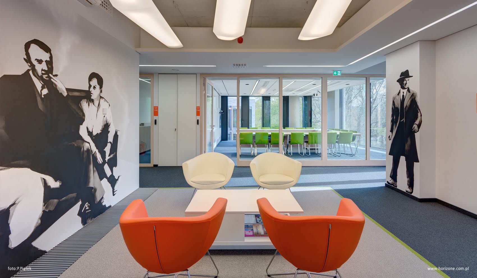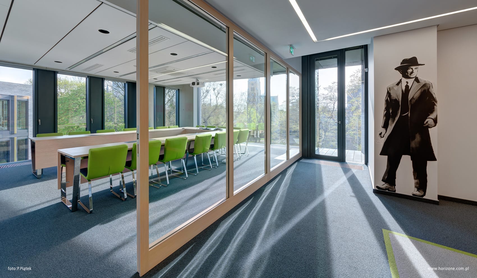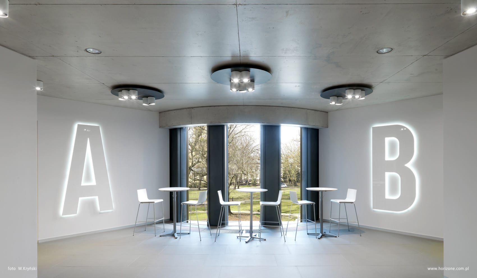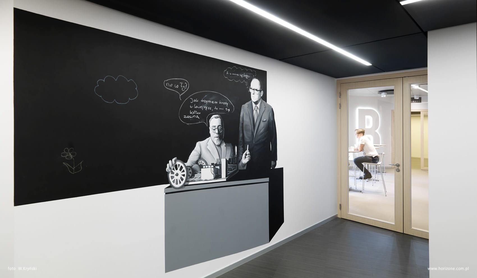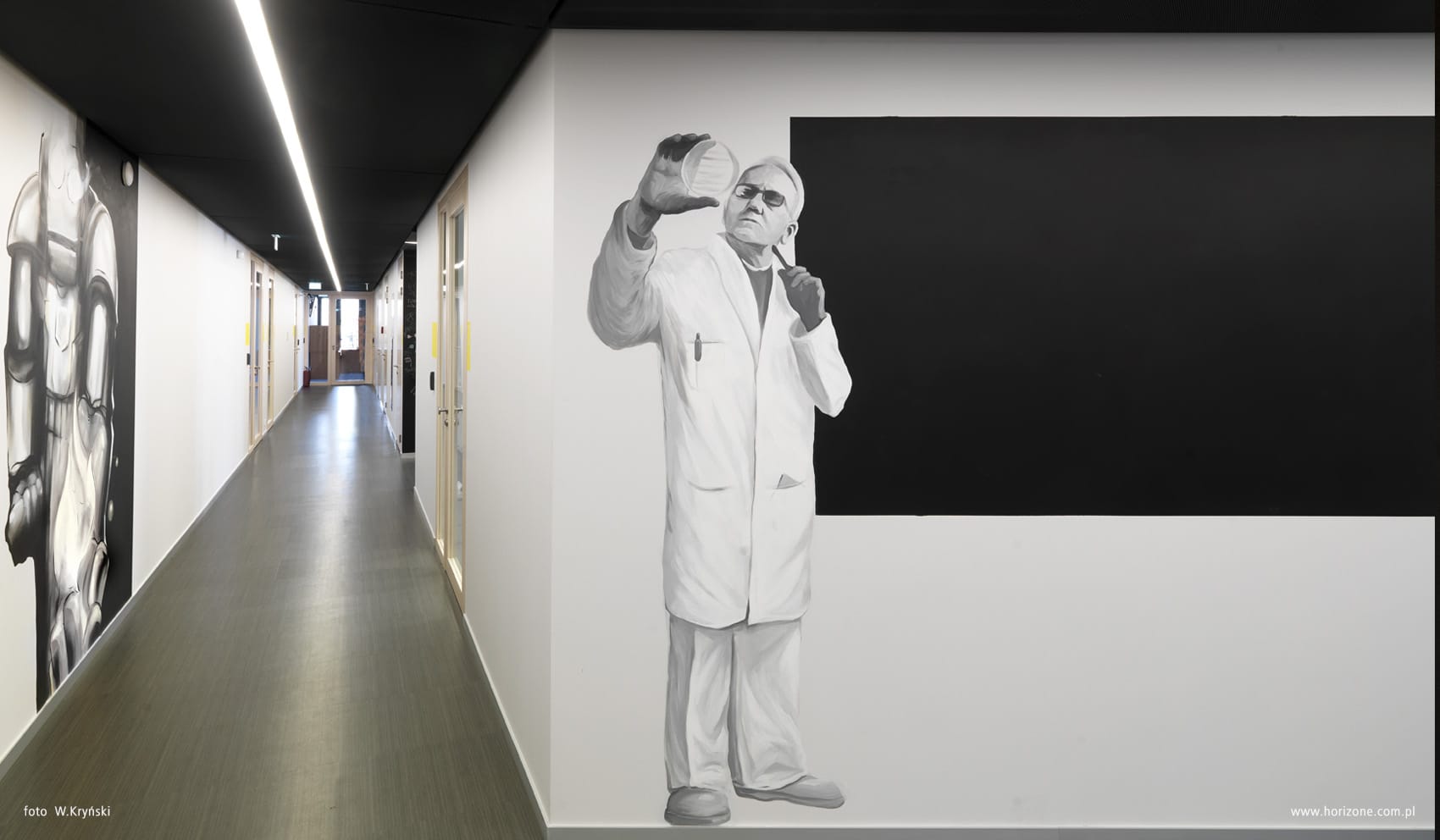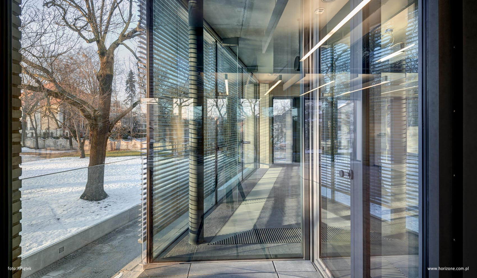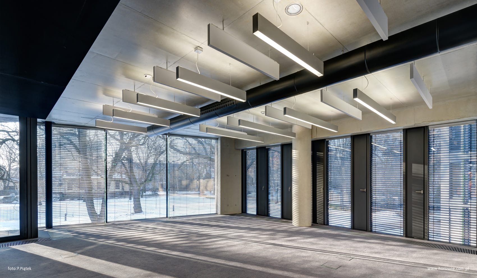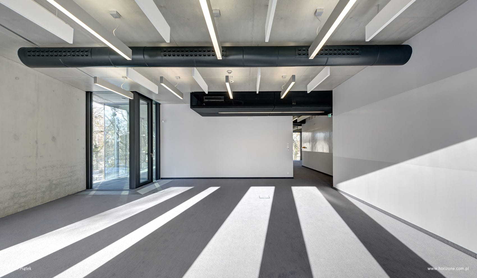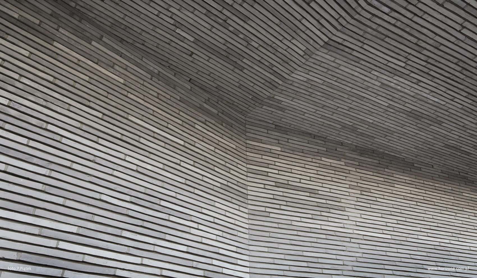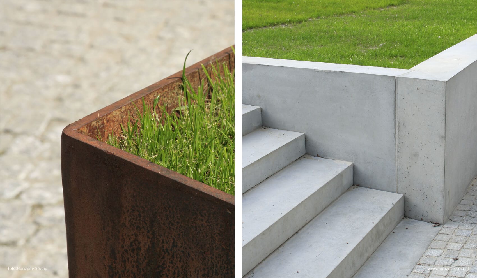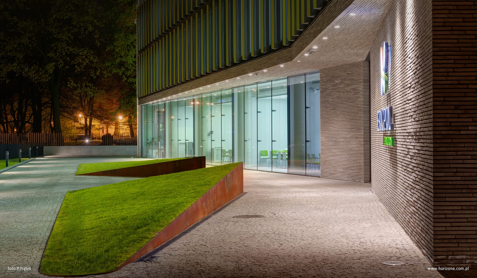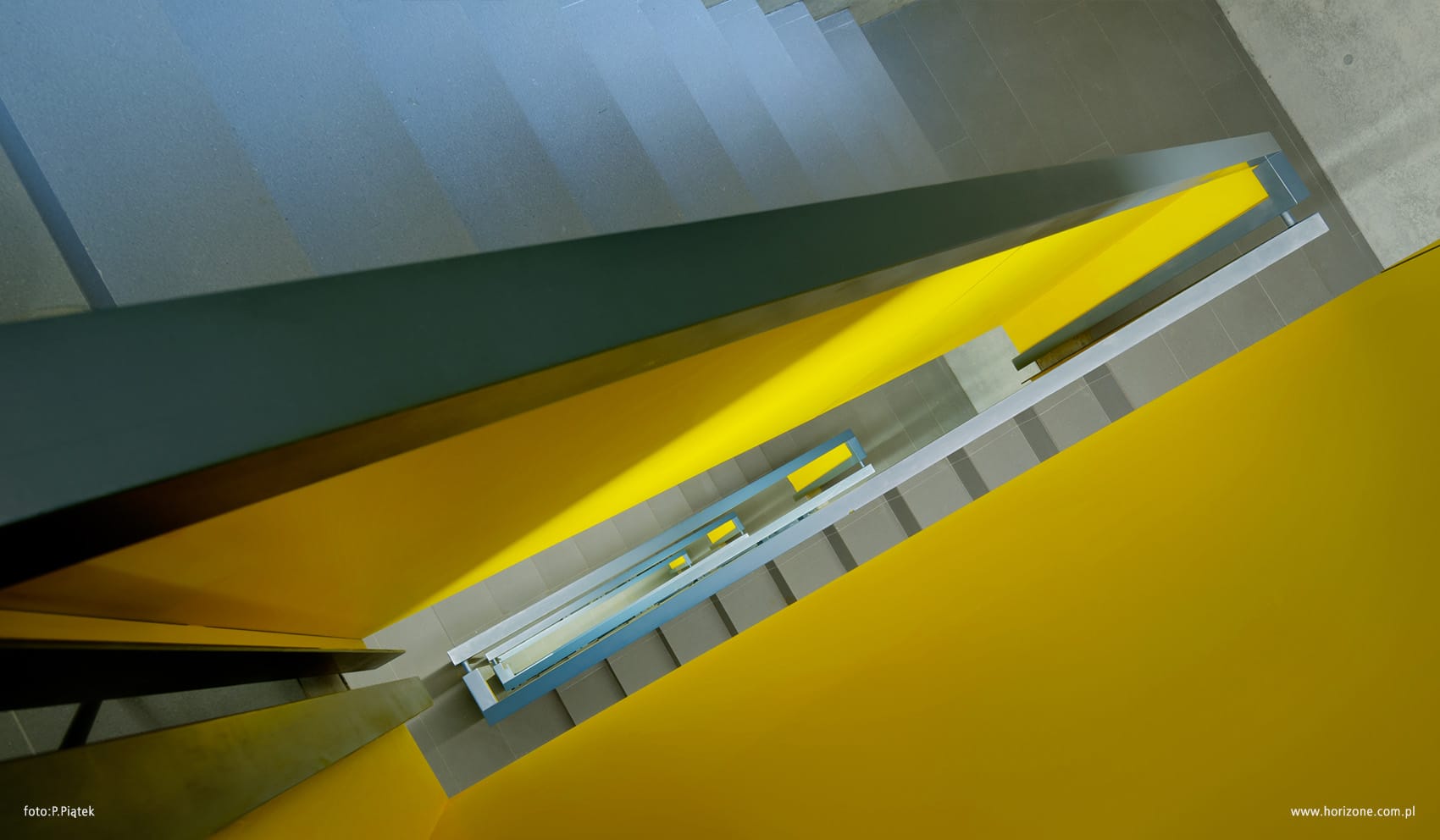Ericpol Office Building
Ericpol's headquarters in the center of Lodz

The modern Ericpol Software Pool office building has been constructed in the center of Lodz, adjacent to Piotrkowska Street. The context for this Class A office building is the historic buildings of the former Karol Wilhelm Scheibler factory and residential complex.
⇒ More information and photos from the construction phase
This project has already been recognized and appreciated. The Ericpol building subsequently received honorable mention at the Brick Award 2015. It was also listed as being one of the 10 most impressive new office buildings in Poland (Property Magazine). The Ericpol building is also featured in a world-wide touring exhibition of the best of contemporary Polish architecture organized by the Polish Ministry of Foreign Affairs with Architektura-murator.
In May 2016 the Ericpol Office Building received the Association of Polish Architects “SARP Year Award” for best buildings completed in 2015 in the category of public buildings/office buildings, and was listed as one of six best buildings completed in Poland in 2015.

