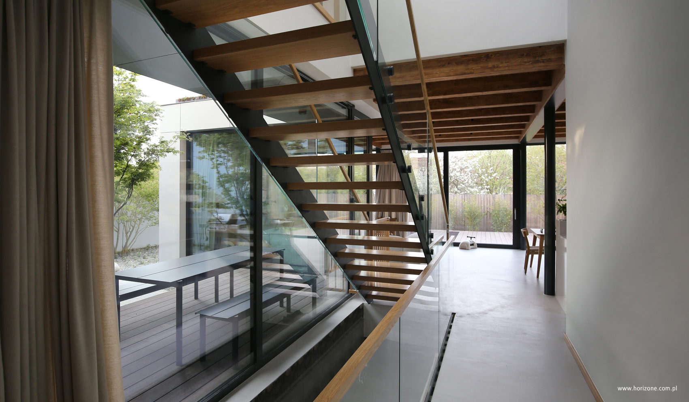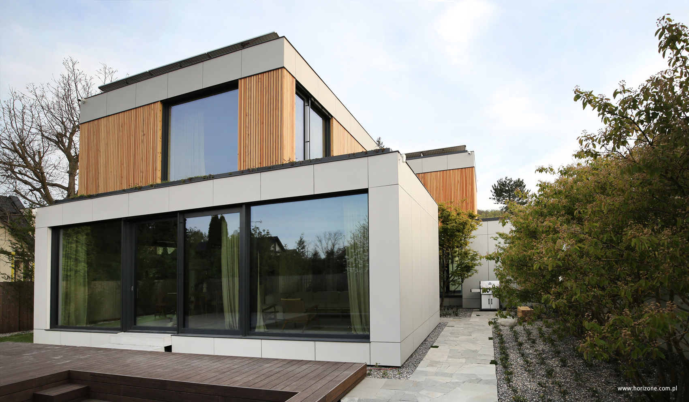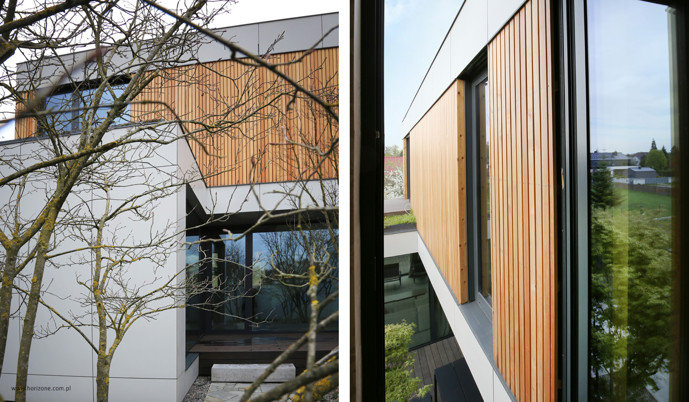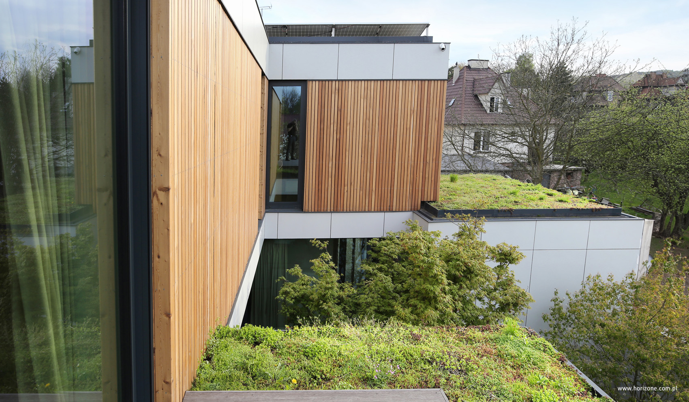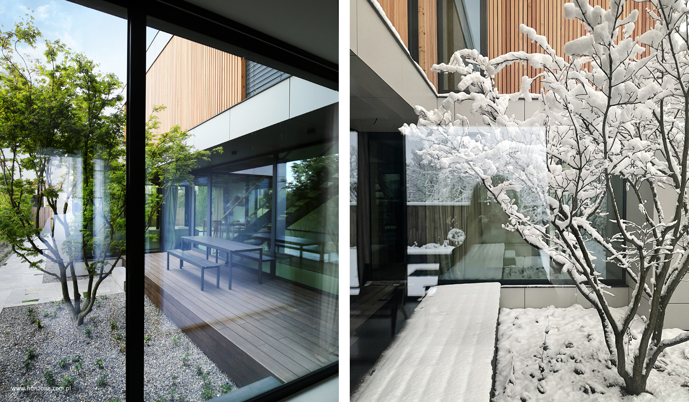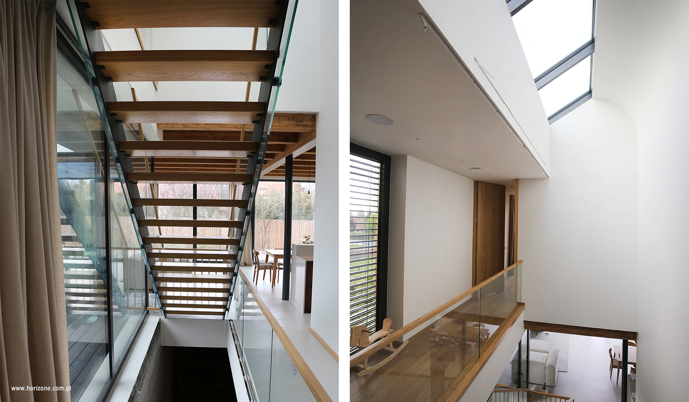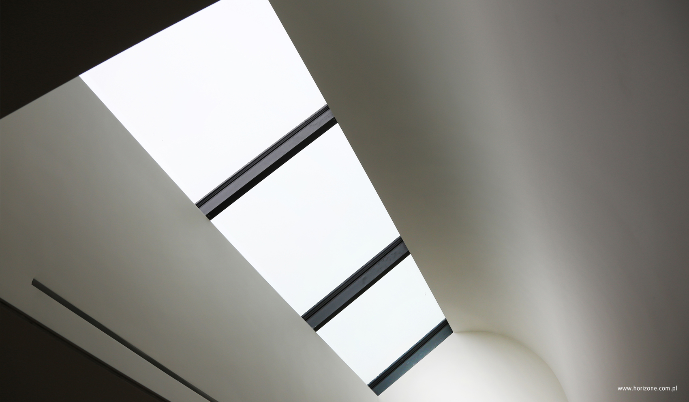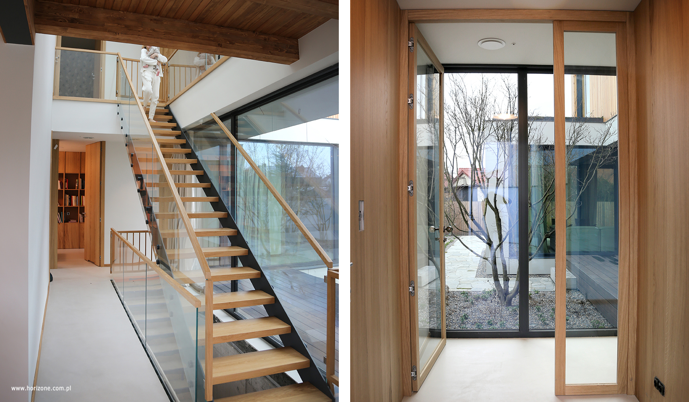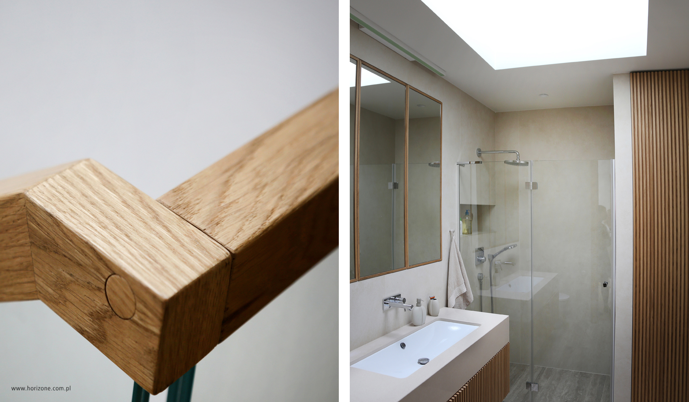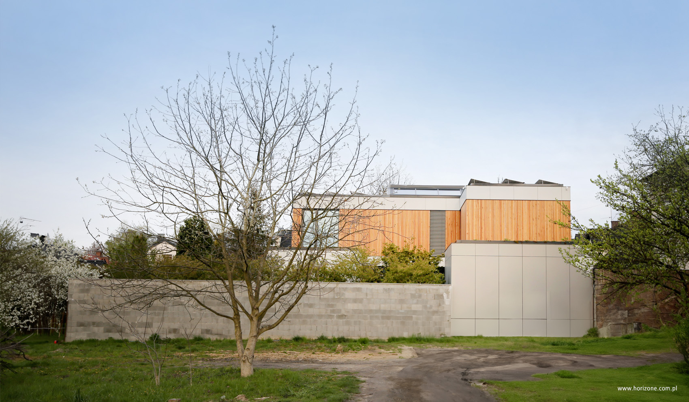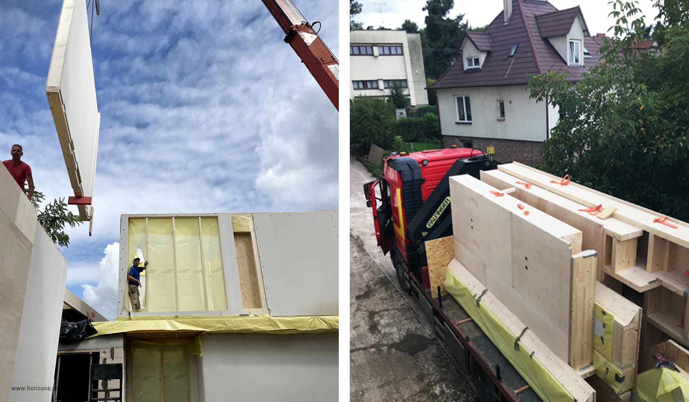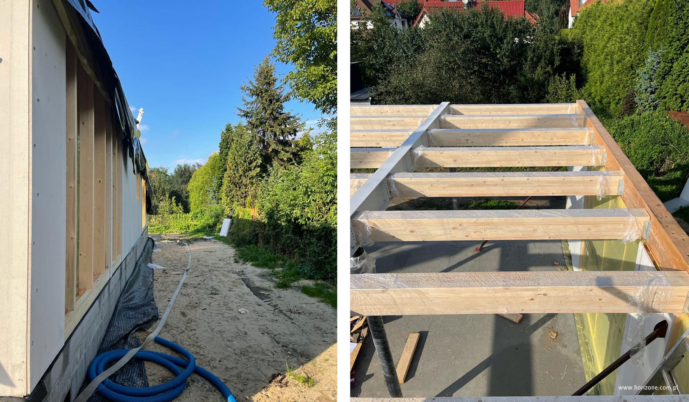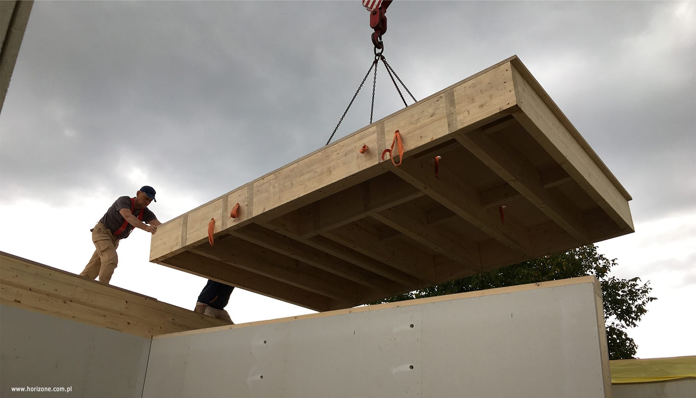The house’s living area is 180 m2, plus a garage and an underground part with a gym, laundry room and technical room. The individual floors are connected by a simple, openwork staircase. The appropriate amount of light is provided by a large glazing, facing in such a way that there is no worry about overheating the house.
An attractive accent that lets sunlight deep into the central part is a skylight located above the stairs. The house was made of wooden, prefabricated modular elements using HausWerk technology, which, after being manufactured in the factory, were assembled on the construction site in a relatively short time.
The building uses wooden, prefabricated modular components based on HausWerk technology, which, after their production in the plant, were easily assembled on the construction site in a relatively short period. The choice of wood as the main building material was a deliberate choice, and recently it is increasingly considered as an attractive, healthy and ecological option in the context of house construction.
A few shots from the construction site:

