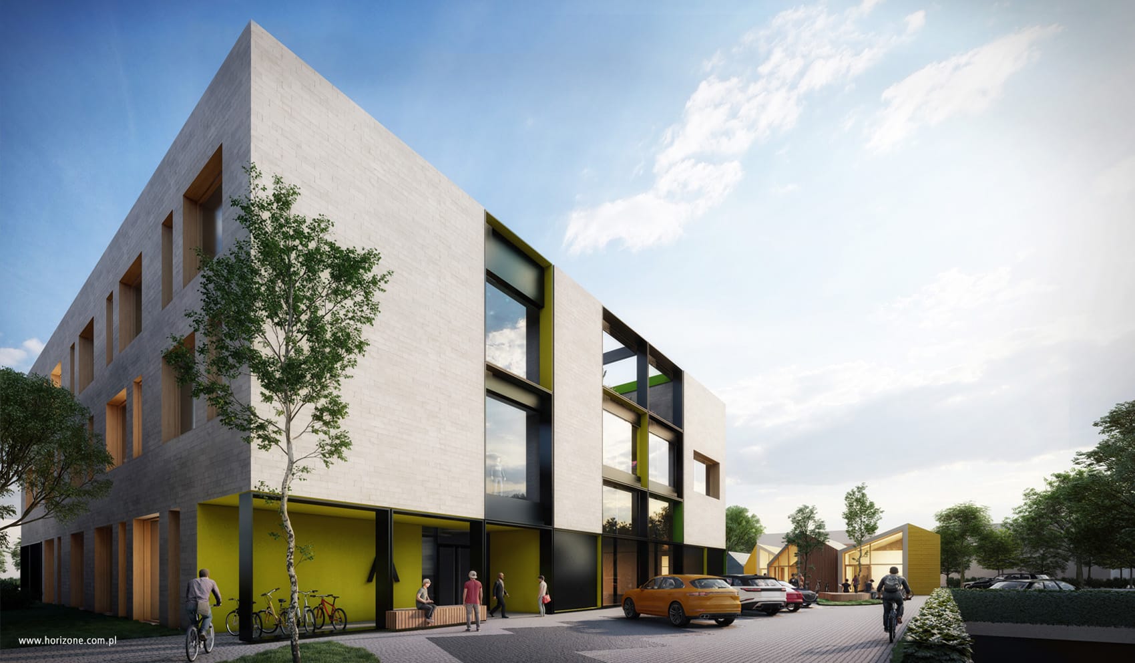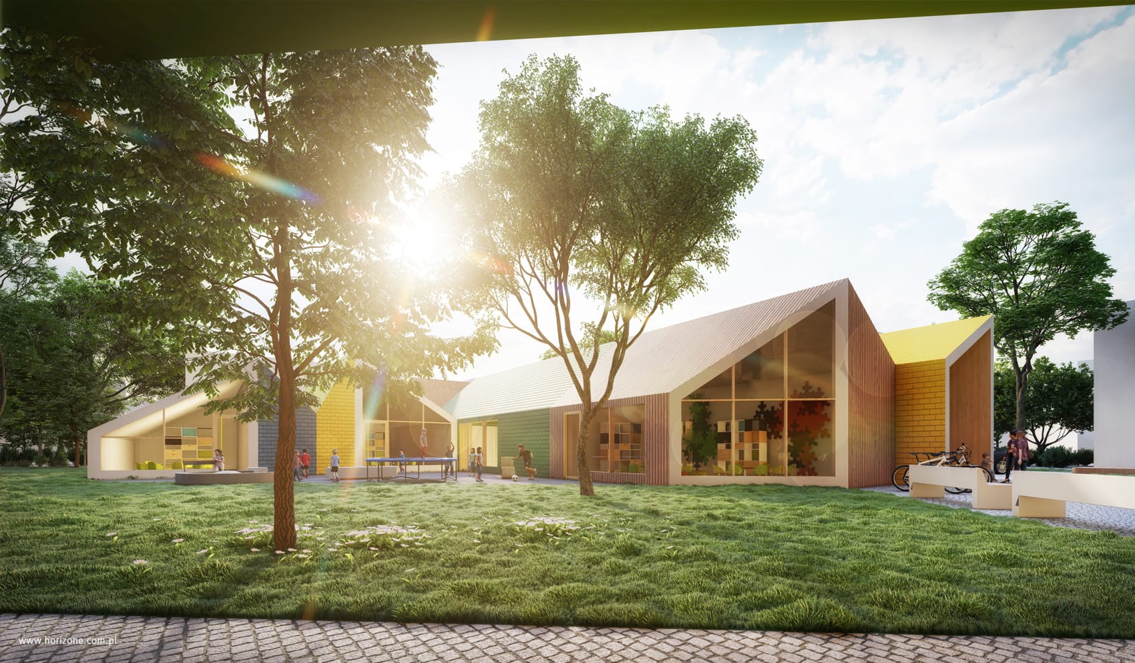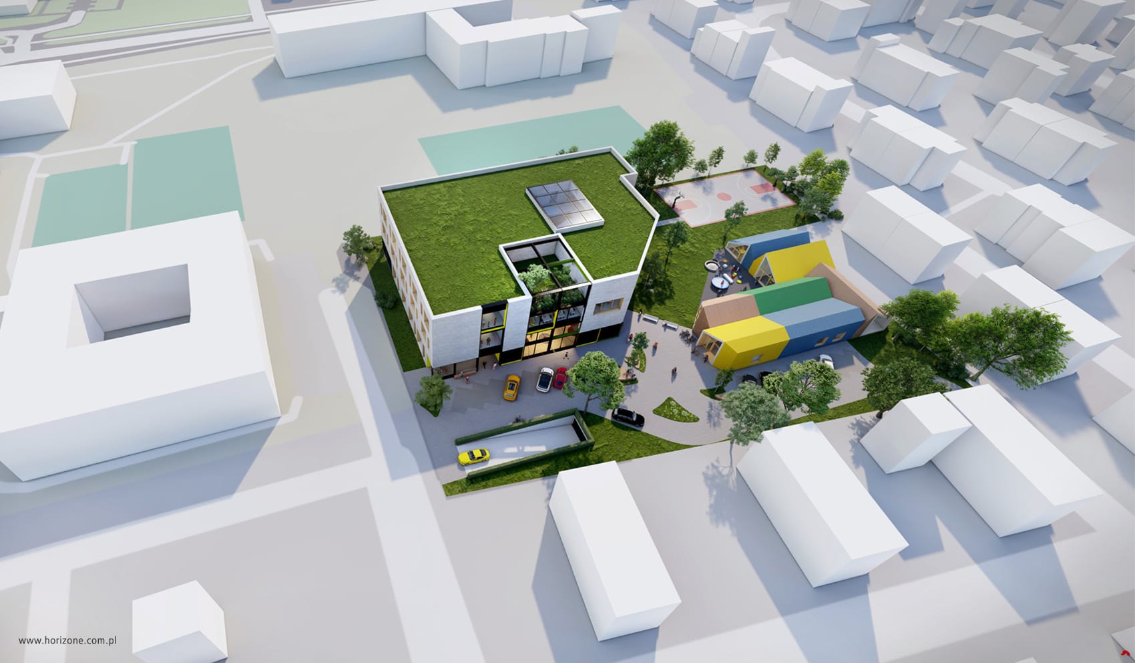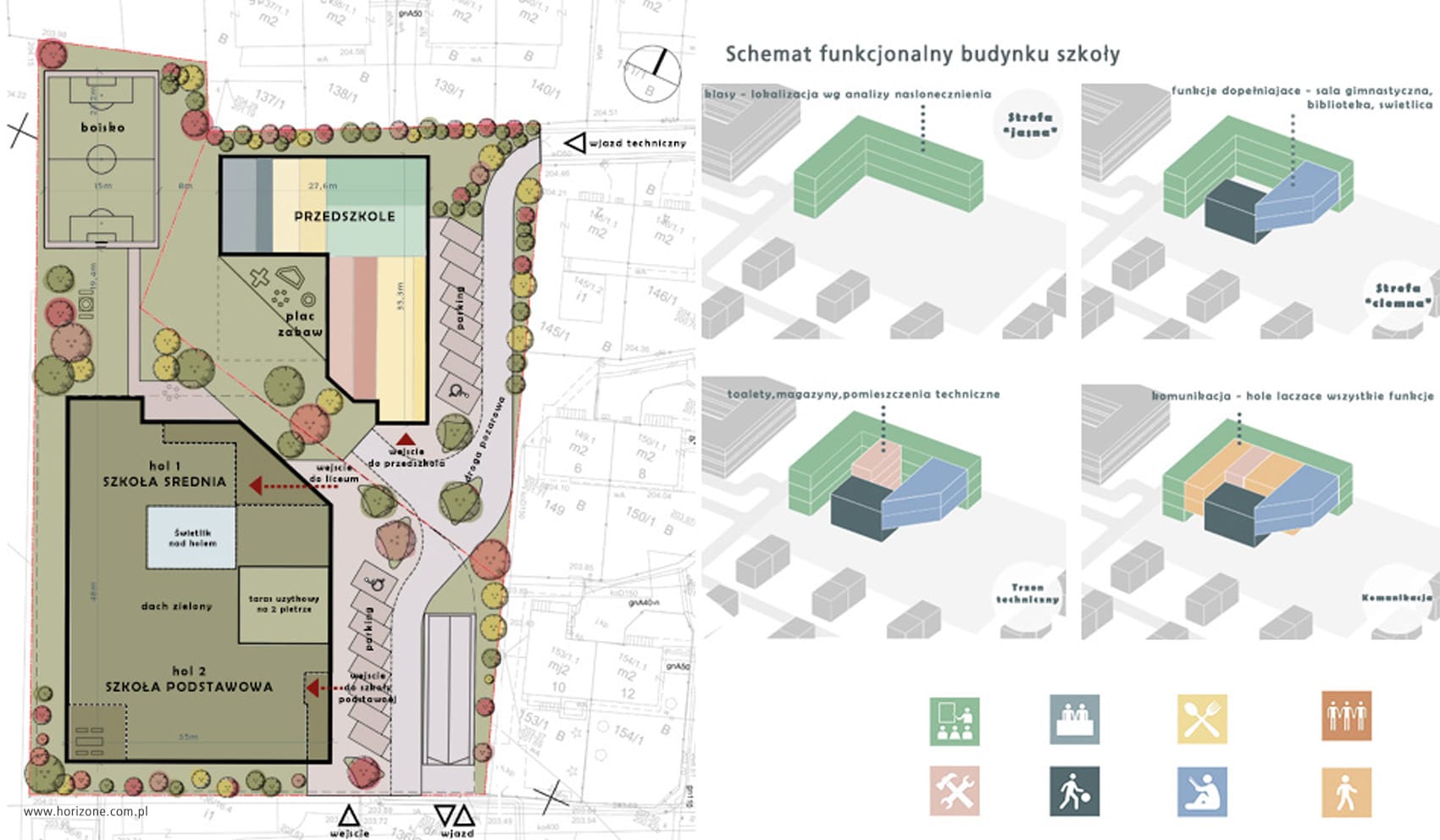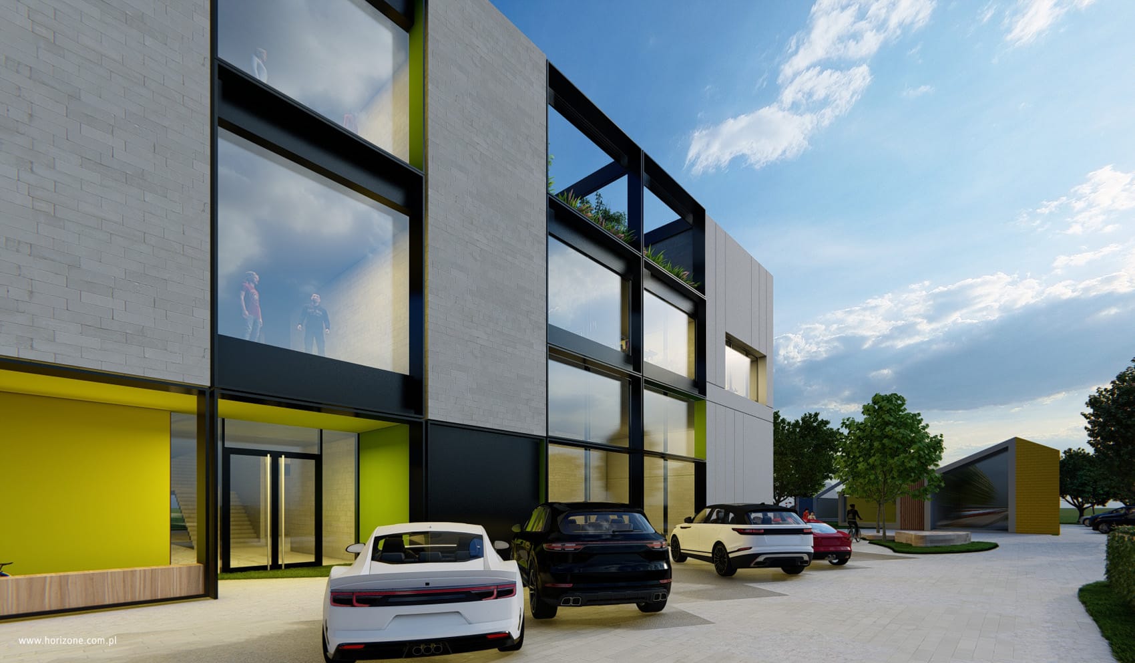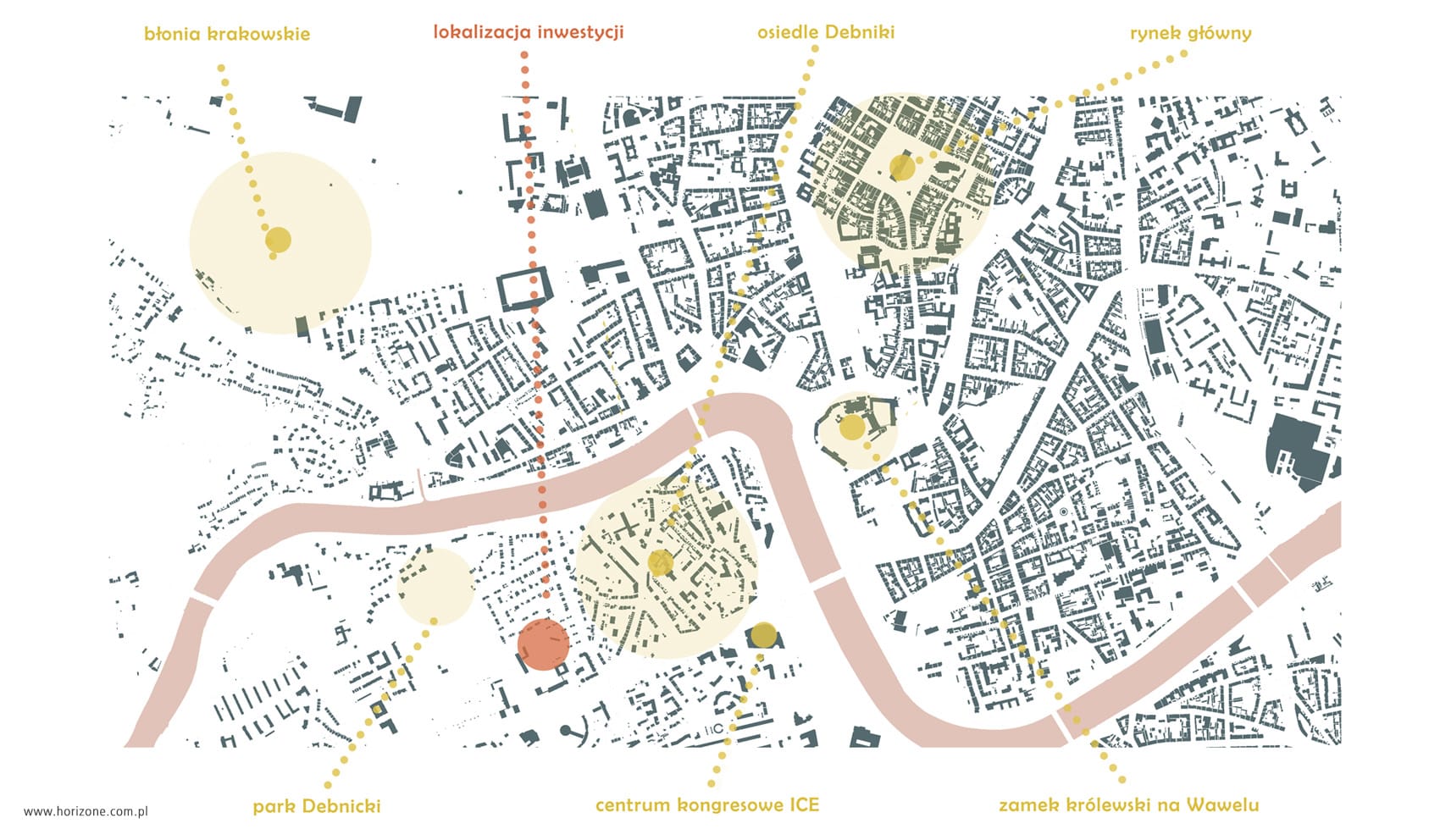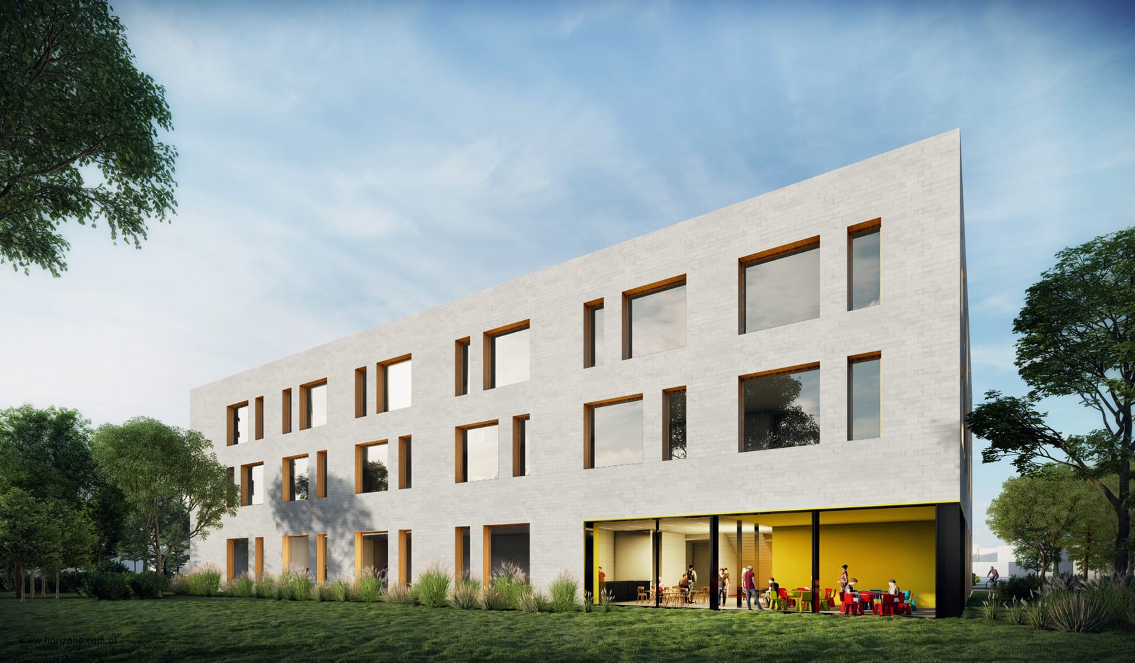The school building was designed to accommodate two high-standard private educational institutions: a primary school and a high school. Both school functions are planned as two independent segments of the same building, which allows them to function independently. The only area shared by both parts is the built-in gym.
The school is supposed to be environmentally friendly and educate young people in this direction. As a part of this initiative, a garden has been set up on the second floor, which will be a place where students will be able to take part in nature activities and closely observe the use of ecological solutions such as a photovoltaic installation, rainwater retention and many others.
The second, independently functioning building will house a kindergarten. The architectural composition of the kindergarten building resembles a complex of small houses, with a scale, form and colors intended to inspire the youngest children.
The investor and architects assumed that education surrounded by high architectural standards not only guarantees comfortable learning conditions but also influences the development of young people’s sense of aesthetics. The implementation of such facilities provides a chance to create a place for the sustainable development of children from an early age up to the high school exam.

