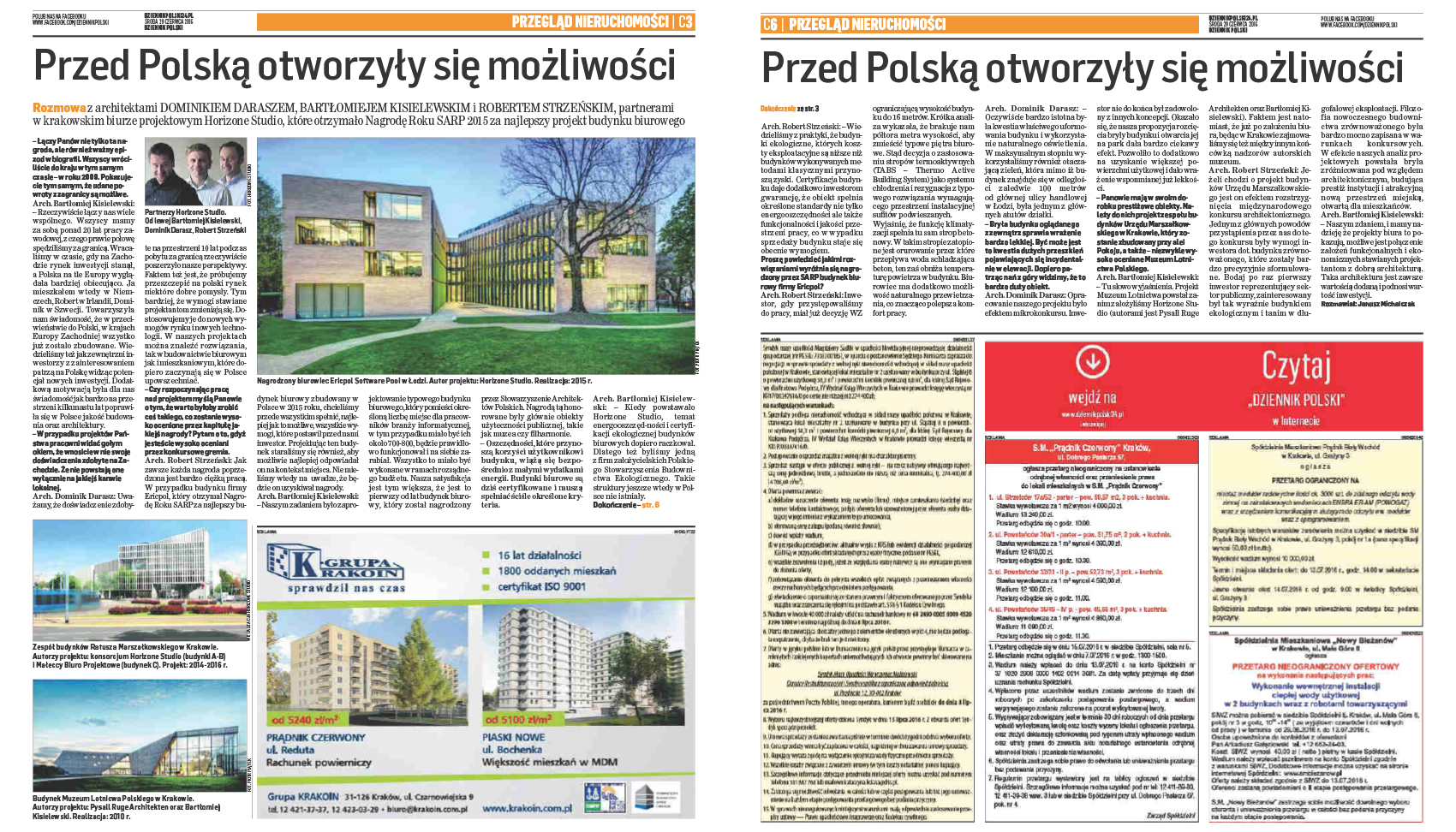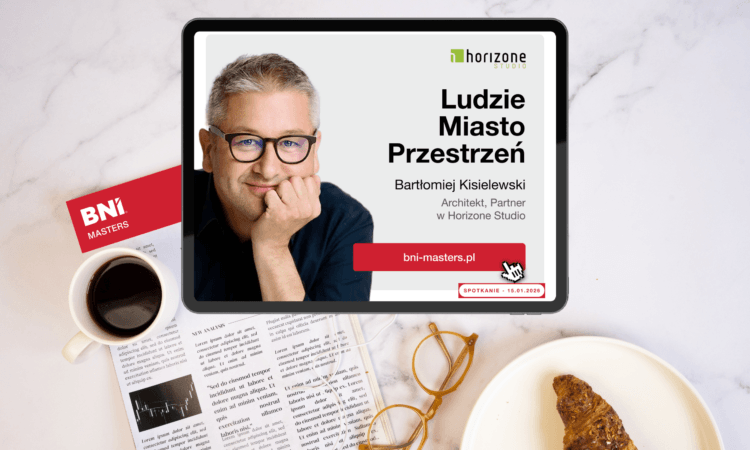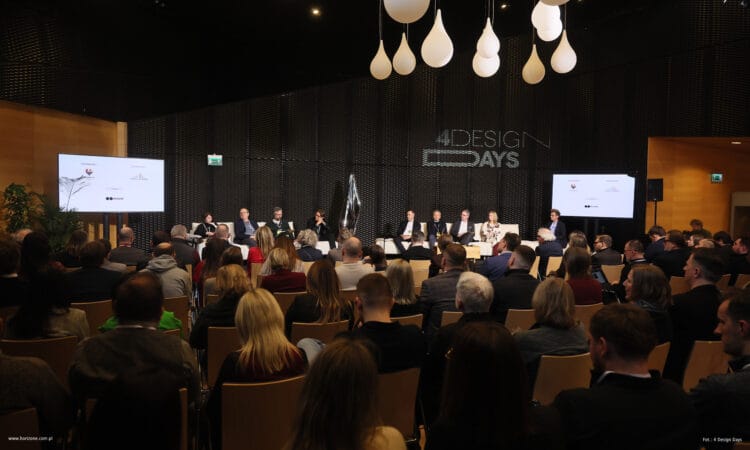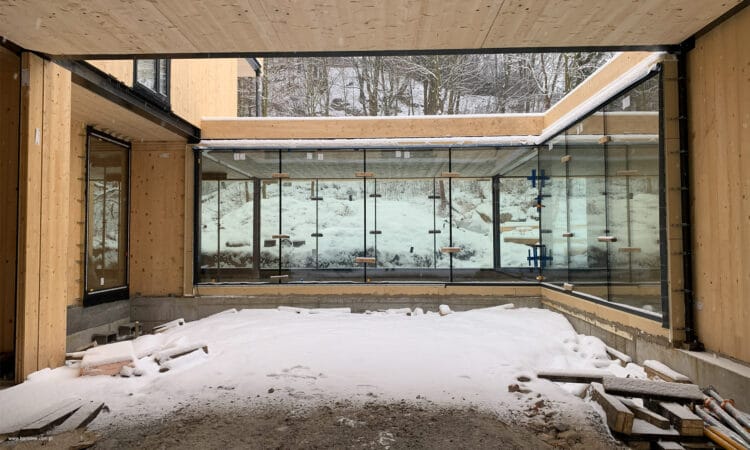“Opportunities have opened up before Polish architecture”.
Interview with architects Dominik Darasz, Bartłomiej Kisielewski and Robert Strzeński, partners in the Krakow-based design studio Horizone Studio, which received the 2015 SARP Year Award for the best design of an office building
– You are connected not only by this award, but also by an important episode in your biography. You all returned to the country at the same time – in 2009. You thus show that successful returns from abroad are possible.
arch. Bartlomiej Kisielewski: – Indeed, we have a lot in common. We all have more than 20 years of professional work behind us, almost half of which we spent abroad. We returned at a time when the investment market in the West was stagnant, and Poland looked more promising against the background of Europe. I was living in Germany at the time, Robert in Ireland, Dominik in Sweden. We were accompanied by the awareness that, unlike in Poland, everything had already been built in Western European countries. We also knew how external investors looked at Poland with interest, seeing the potential for new investments. An additional motivation for us was the awareness of how much the quality of construction and architecture has improved in Poland over the past dozen years or so.
– In the case of your studio’s projects, it is obvious to the naked eye that you bring into them your experience gained in the West. That they are not created solely on some local basis.
arch. Dominik Darasz: We believe that the experience gained over 10 years during our stay abroad has indeed broadened our perspectives. It is also a fact that we are trying to transplant some good ideas to the Polish market. Especially since the requirements for designers are changing, adapting them to new market requirements and new technologies. In our projects you can find solutions, both in office and residential construction, which are just beginning to become popular in Poland.
– When you start working on a project, do you think about the fact that it would be worth doing something like this, which will be highly appreciated by the chapter of some award? I ask this because you are highly rated by competition juries.
arch. Robert Strzeński: As always, every award is preceded by very hard work. In the case of the Ericpol building, which received the SARP Award of the Year for the best office building built in Poland in 2015, we wanted first and foremost to meet, to the best of our ability, all the requirements that the investor set before us. When designing this building, we also tried to make it as responsive as possible to the context of the place. At the time, we did not have in mind that it would obtain awards.
arch. Bartlomiej Kisielewski: – Our task was to design a typical office building that would accommodate a certain number of places for IT employees, in this case it was to be about 700 – 800, would function properly and earn for itself. All this was to be done within a reasonable budget. Our satisfaction is even greater because this is the first office building in years to be awarded by the Association of Polish Architects. This award was previously given mainly to public buildings, such as museums and philharmonics.
– Savings that benefit the building user are directly related to low energy expenditures. Office buildings today are certified and must meet strict criteria.
arch. Bartlomiej Kisielewski: – When Horizone Studio was founded, the topic of energy efficiency and environmental certification of office buildings was just in its infancy. That is why we were one of the founding companies of the Polish Green Building Association. Such structures did not yet exist in Poland at that time.
arch. Robert Strzeński: – We knew from practice that ecological buildings, whose operating costs are lower than those of buildings made using classical methods, are profitable. Building certification additionally gives investors a guarantee that the building meets certain standards not only for energy efficiency, but also for functionality and quality of work space, which is becoming a requirement nowadays in case of selling a building.
– Please tell us what solutions distinguish the Ericpol office building awarded by SARP?
arch. Robert Strzeński: The investor, when we started work, already had a WZ decision limiting the height of the building to 16 meters. A brief analysis showed that we lacked one and a half meters in height to accommodate typical office floors. Hence the decision to use thermally active ceilings (TABS – Thermo Active Building System) as a cooling system and to abandon the typical solution requiring the installation space of suspended ceilings. Let me explain that the air-conditioning function here is performed by the concrete ceiling itself. In such a ceiling is sunk piping through which water flows to cool the concrete, which in turn lowers the temperature of the air in the building. The office building additionally has the possibility of natural ventilation, which significantly improves working comfort.
arch. Dominik Darasz: – Of course, it was very important to form the building properly and use natural lighting. We also made maximum use of the surrounding greenery, which, despite the fact that the building is located just 100 meters from the main shopping street in Lodz, was one of the main assets of the plot.
– The lump of the building viewed from the outside gives the impression of being very light. Perhaps this is a matter of large glazing appearing incidentally in the facade. Only when looking at it from above do we see that it is a very large building.
arch. Dominik Darasz: The development of our project was the result of a micro-competition. The investor was not entirely satisfied with other concepts. It turned out that our proposal to slit the body of the building and open it to the park gave a very interesting effect. This additionally allowed for a larger usable area and gave the impression of the already mentioned lightness.
– The gentlemen have prestigious buildings in their portfolio. These include the design of the complex of buildings of the Marshal’s Office in Cracow, which will be built on Pokoju Avenue, as well as – the extremely highly rated Museum of Polish Aviation.
arch. Bartłomiej Kisielewski: – Here a word of explanation. The Aviation Museum project was created before we founded Horizone Studio (the authors are Pysall Ruge Architekten and Bartlomiej Kisielewski). The fact is, however, that already after the establishment of the office, being in Cracow, we also dealt with, among other things, the end of the author’s supervision of the museum.
arch. Robert Strzeński: As for the design of the Marshal’s Office buildings, it is the result of the outcome of an international architectural competition. One of the main reasons we entered this competition was the investor’s requirements for a sustainable building, which were very precisely formulated. It was probably the first time that an investor representing the public sector was so clearly interested in a building that is environmentally friendly and cheap to operate in the long term. The philosophy of modern sustainable construction was very much written into the competition conditions. The result of our design analyses was an architecturally diverse mass, building prestige for the institution and an attractive new urban space, open to residents.
arch. Bartłomiej Kisielewski: – In our opinion, and we hope that the office’s projects show this, it is possible to combine functional and economic assumptions set for designers with good architecture. Such architecture is always an added value and increases the value of the investment.
Interviewed by: Janusz Michalczak





