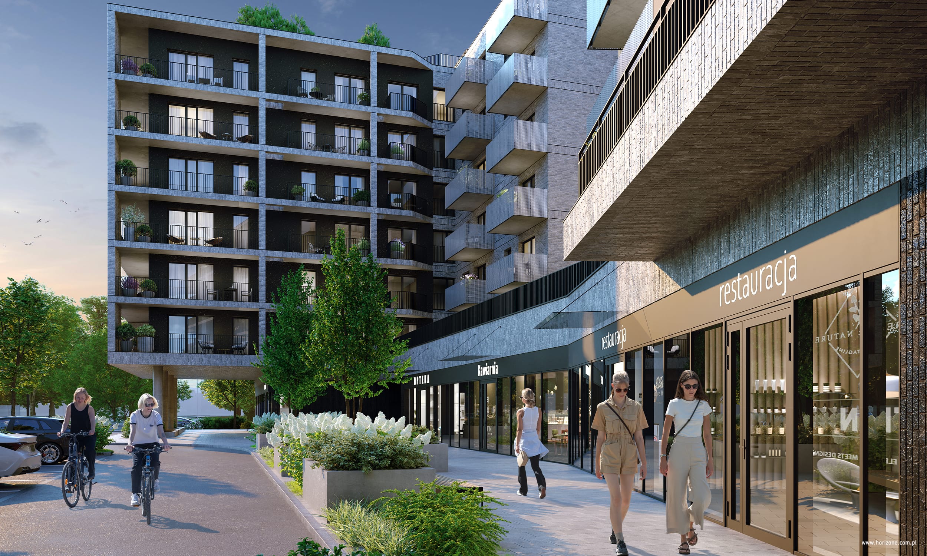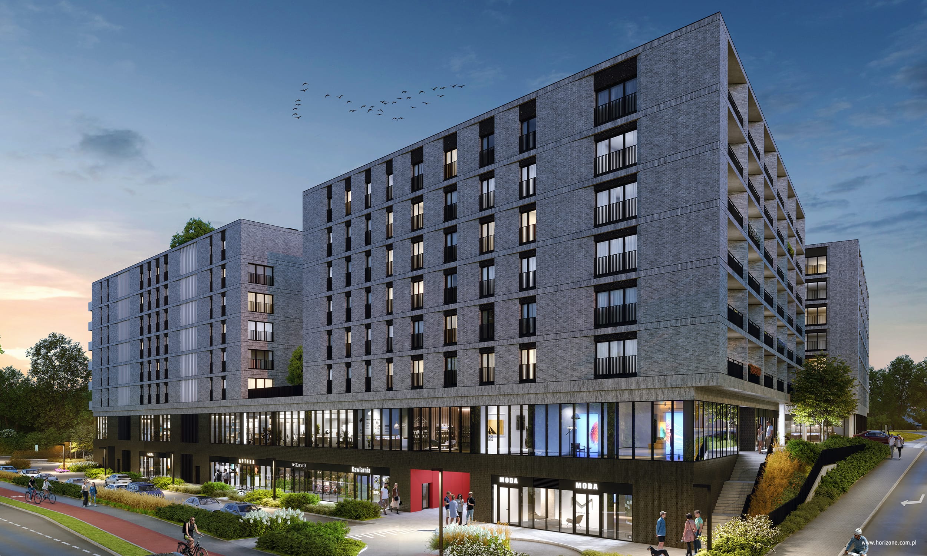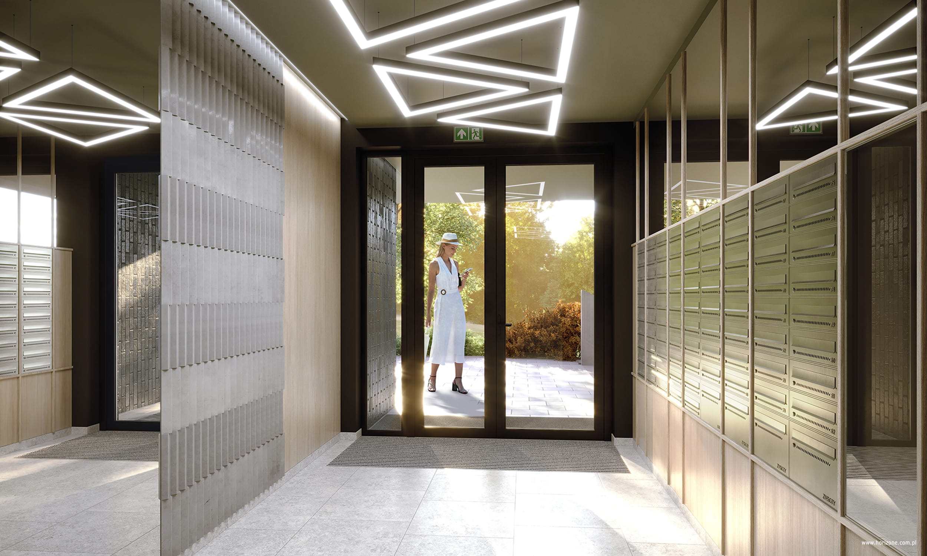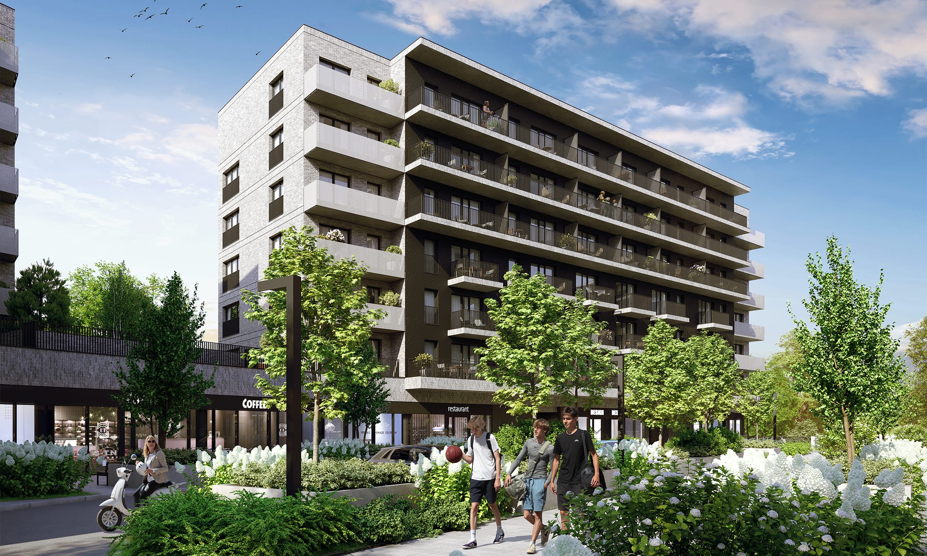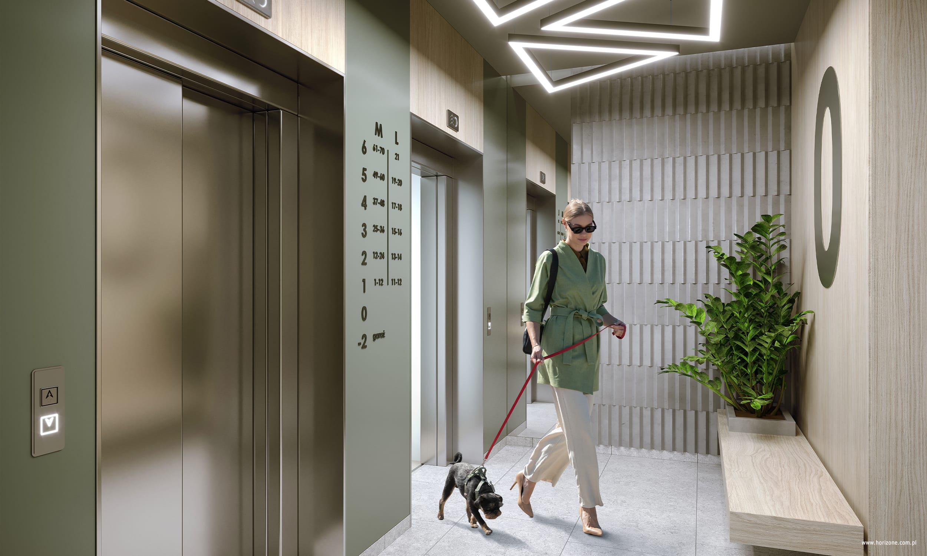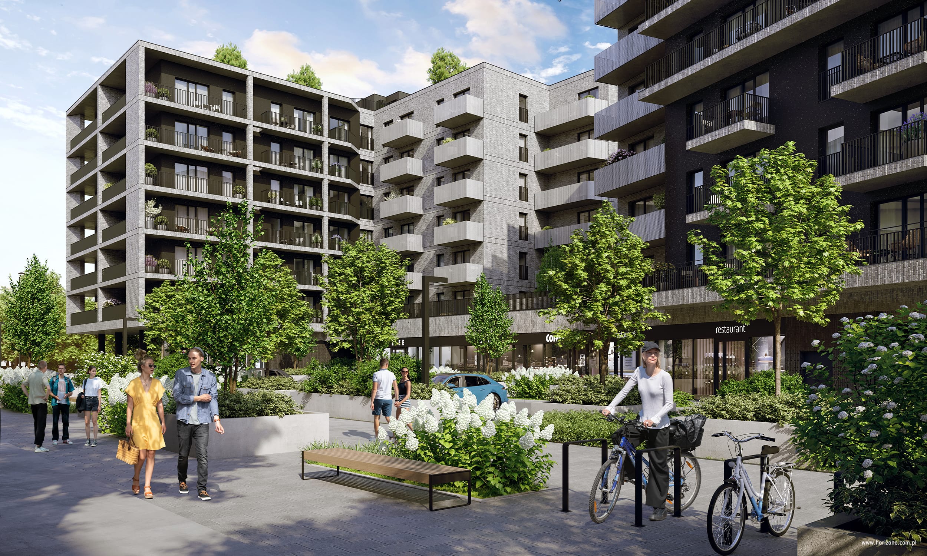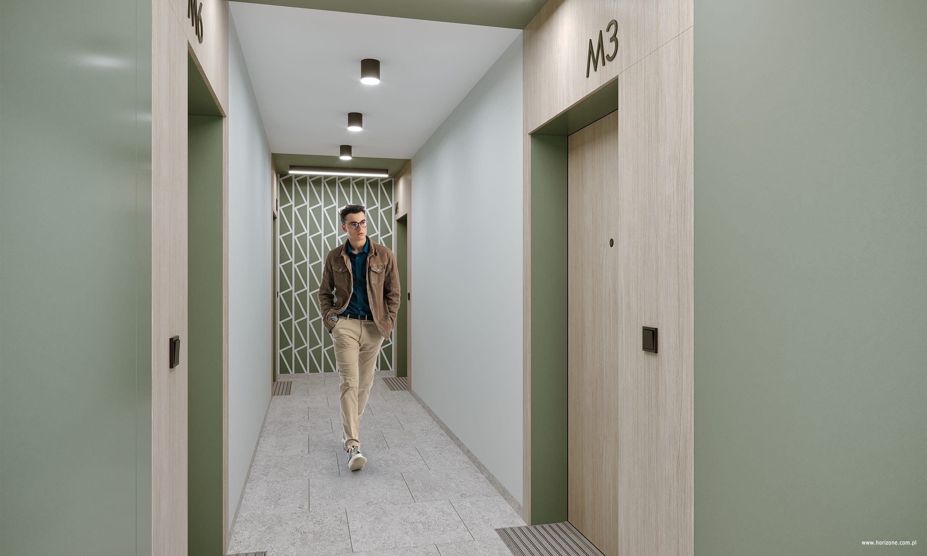The building will house 124 apartments of varying sizes and layouts, from compact two-room apartments to spacious family suites. Each apartment has been carefully designed for functionality and natural light, and features a balcony, loggia, or access to a terrace. A further highlight of the building is its green roof planted with trees and shrubs.
The ground floor and part of level -1 are designated for commercial spaces, ranging from retail to offices and restaurants. This allows residents and neighbors to enjoy cafes, shops, and services without having to leave their neighborhood.
Beneath the building is a two-story garage with 172 parking spaces, as well as technical rooms, storage units, and a bicycle storage room. Two independent entrances, each serving one garage level, ensure smooth and uninterrupted traffic flow, enhancing the comfort of everyday use.
The building is fully accessible to people with disabilities; all floors are serviced by modern elevators, and dedicated parking spaces are located both in the underground garage and at ground level.
This is a development that combines functionality, modern architecture, and the convenience of urban living.

