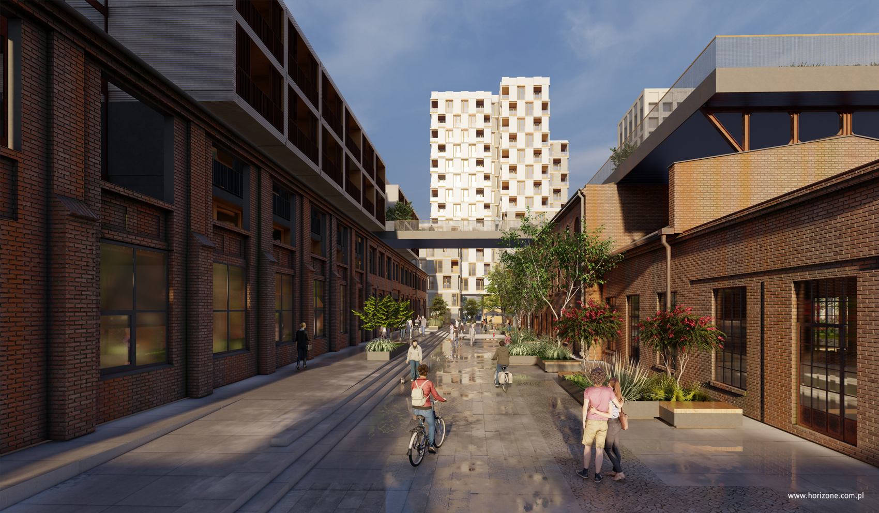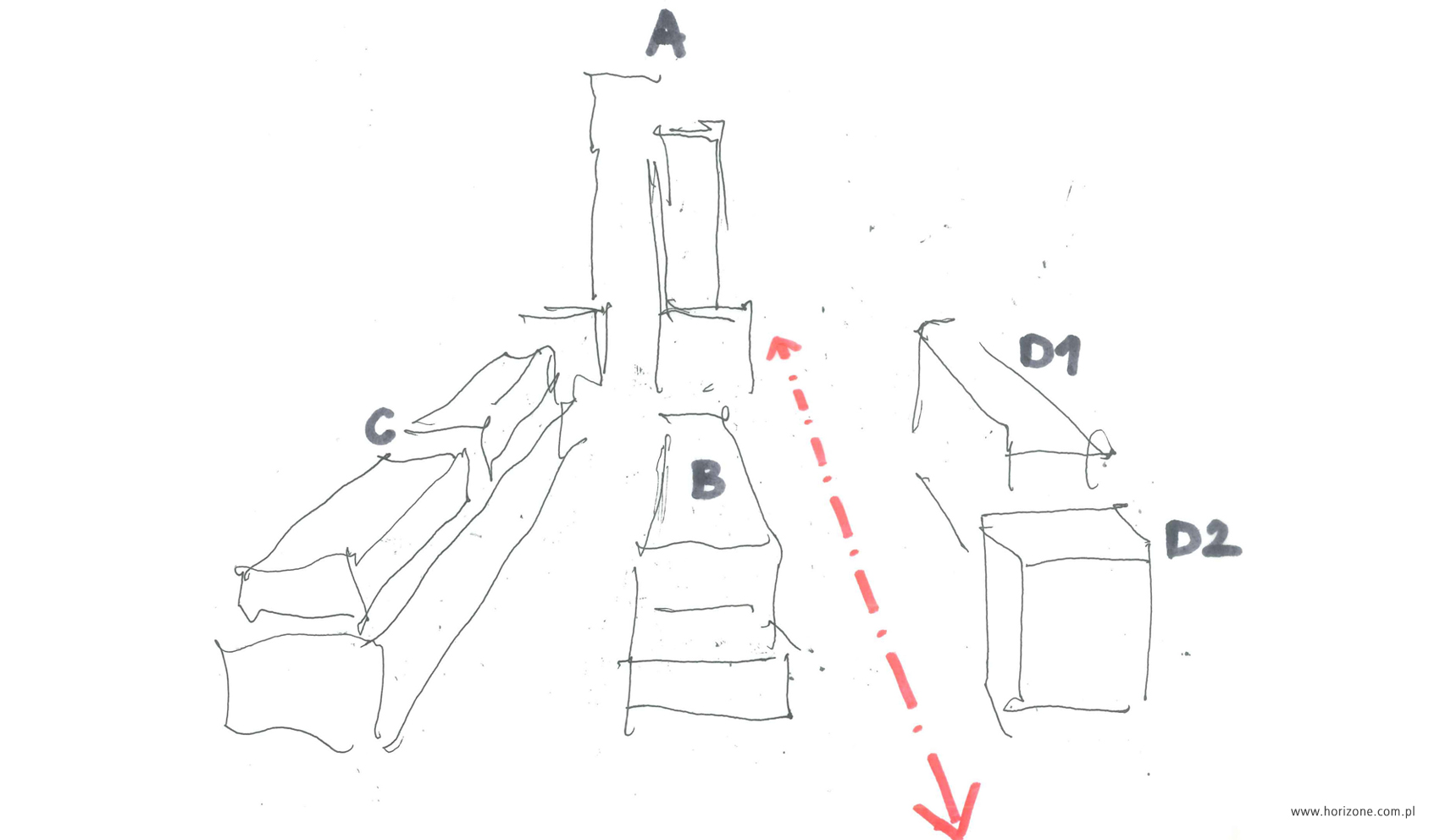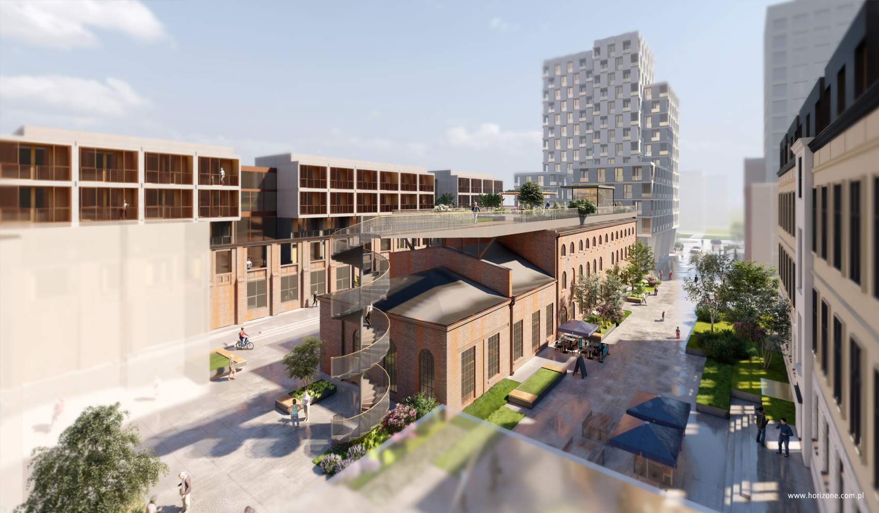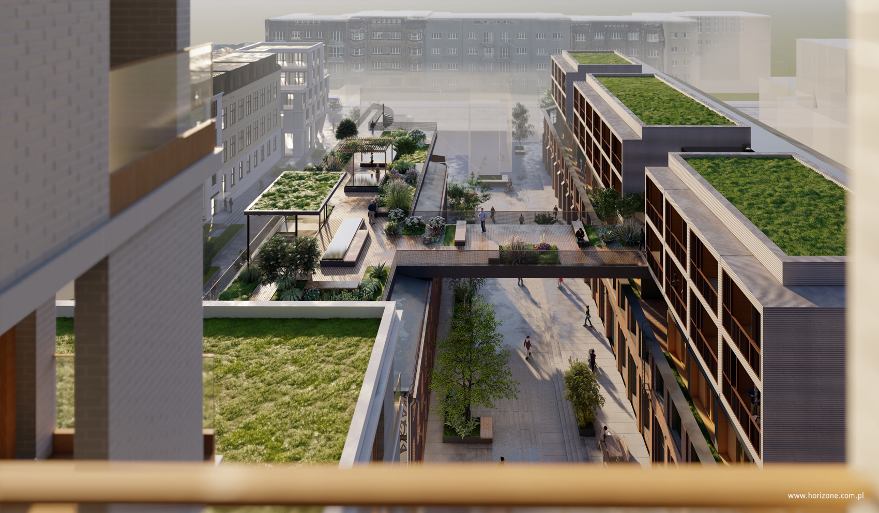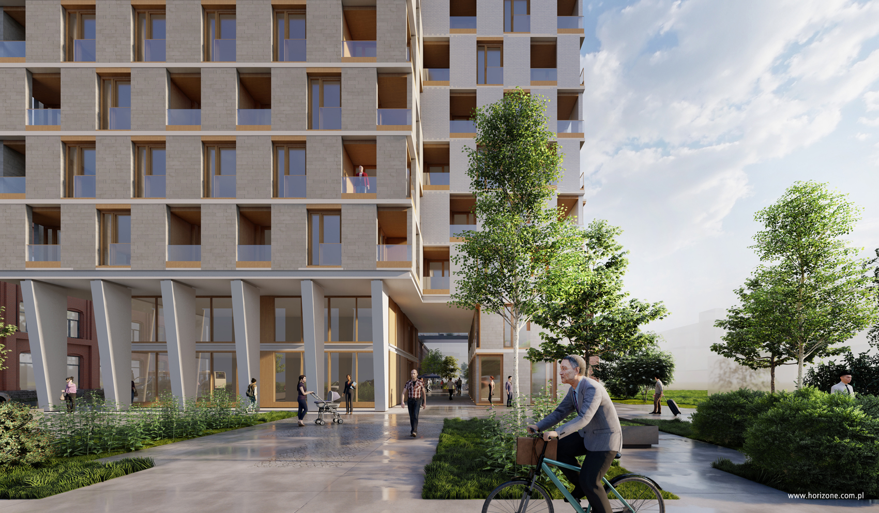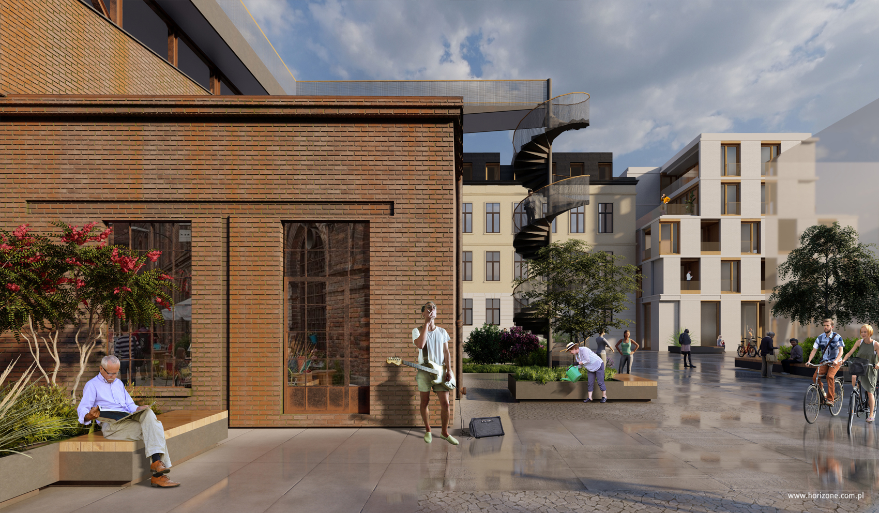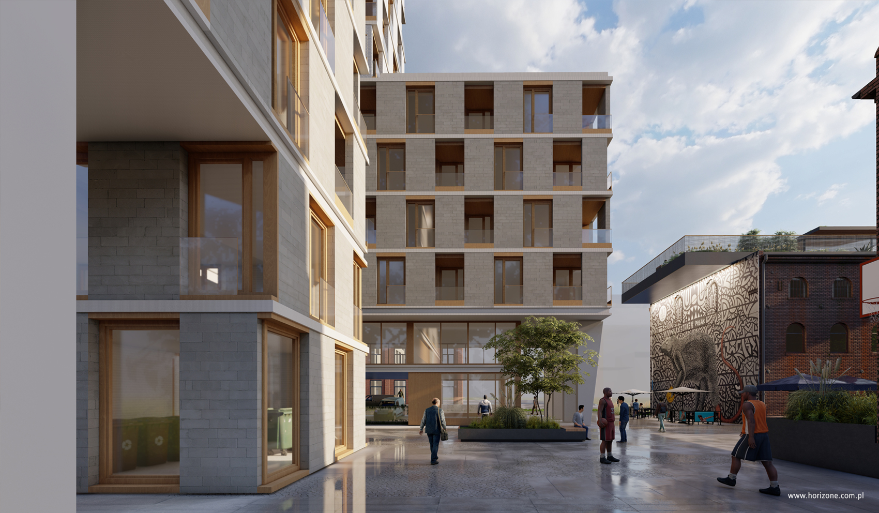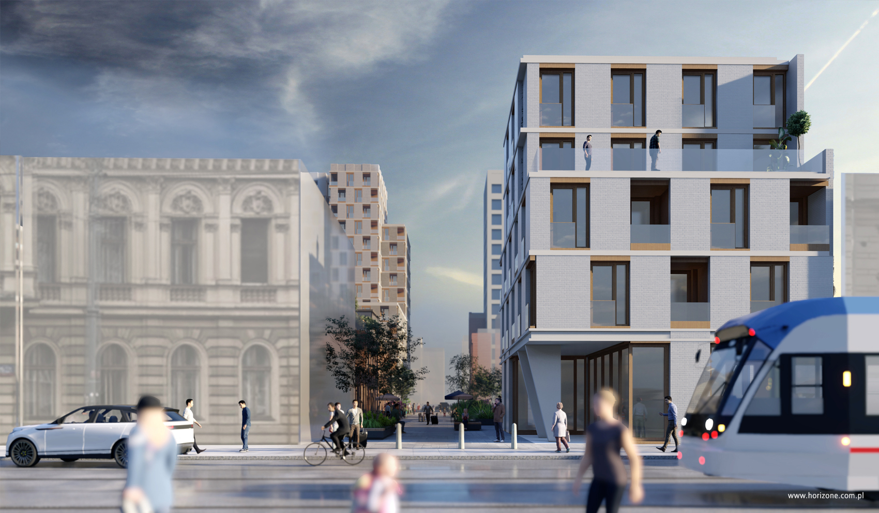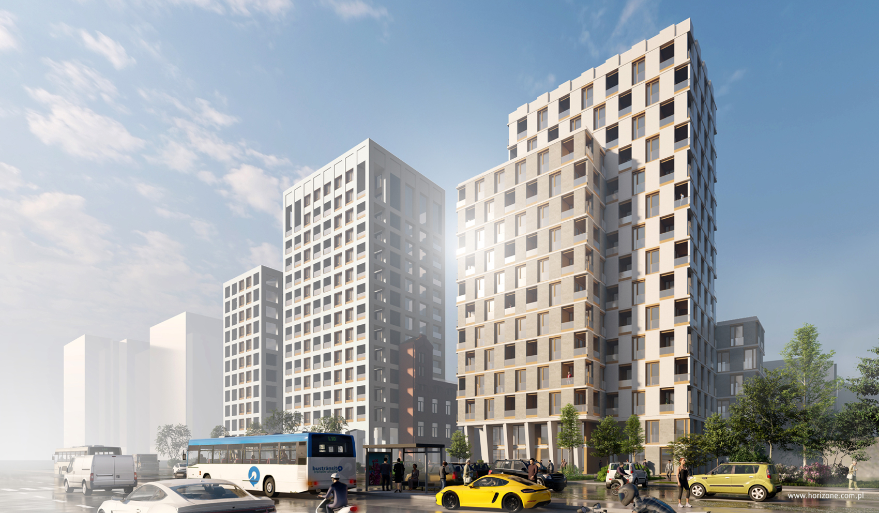In the centre of the development, there is a preserved historical building (B), serving service functions, with a modern, green terrace. The adaptation and extension of the former foundry (building C) and the historical corner building (D1) harmoniously fit into the project, combining tradition with modernity.
The project offers diverse functions – from residential spaces, through service premises, to modern co-working office spaces. The tower building (A) is distinguished by residential apartments on the upper floors and services on the ground floor, while building B will house restaurants and shops, as well as office spaces. The tower was designed in a way that softens its monumental character and creates a friendly environment.
The project assumes the use of green roofs, photovoltaic cells and solutions that minimize the “heat island” effect. After conducting an appropriate cost-effectiveness analysis, it is assumed that retained rainwater will be used to water green areas. The whole is to be certified under the Green House and Green Mortgage program developed by PLGBC, and well-thought-out architectural solutions will ensure comfort of use and care for the environment.
It is assumed that appropriately selected external lighting will be used, shining downwards and creating an intimate atmosphere while reducing the effect of light pollution. The complex is to include a city bike station and a place for charging electric bikes and scooters.
The garage is to be able to provide charging for electric cars for 50% of the stands. The investment assumes the use of materials with a low content of volatile organic compounds (VOCs).
The interiors of the buildings (e.g. the gallery corridor hall of building C) are to be equipped with green walls (biophilic design). It is assumed that all buildings and common spaces will be accessible to disabled people in order to obtain an additional “Object without borders” certificate. On the roofs of the complex, in addition to building B, photovoltaic cells are to be installed to supplement the buildings’ demand for electricity.
A modern underground car park has been designed under the entire complex, taking into account the historical foundations of the buildings and traffic management systems, such as car lifts and parklift parking spaces.
The planned investment is a harmonious combination of modernity, history and ecology, which fits into the dynamic development of Łódź, creating a unique place to live and work.

