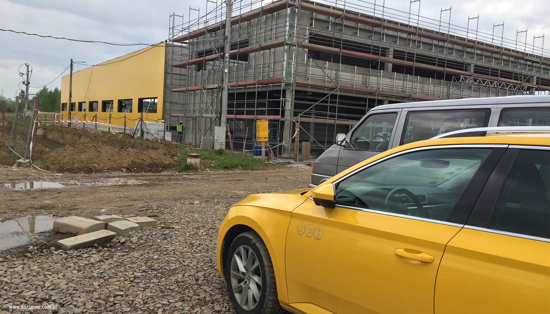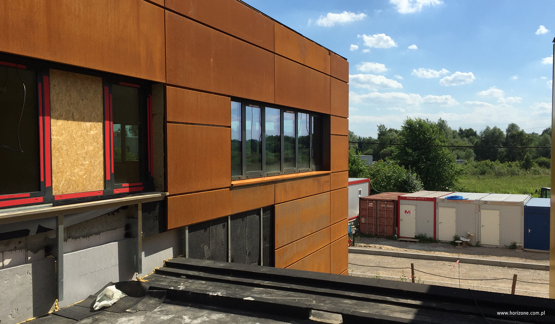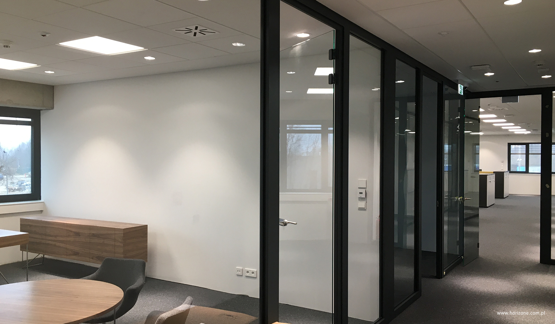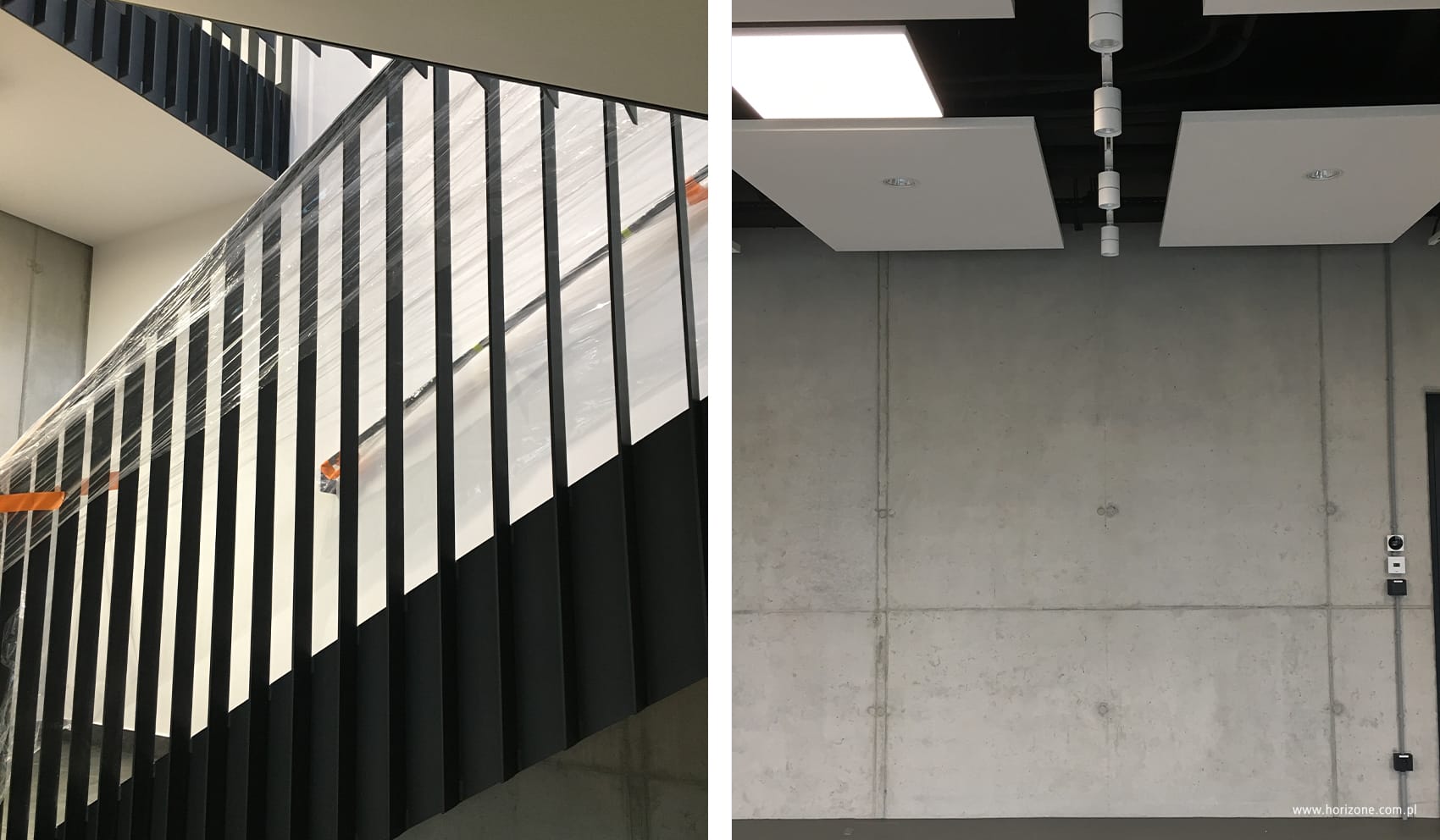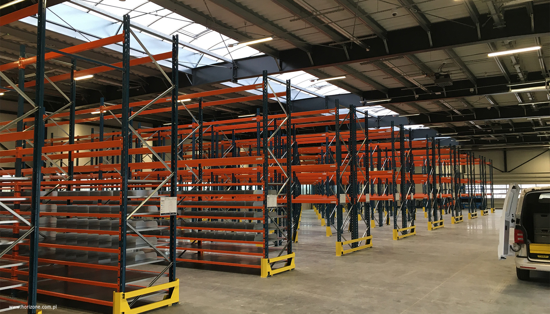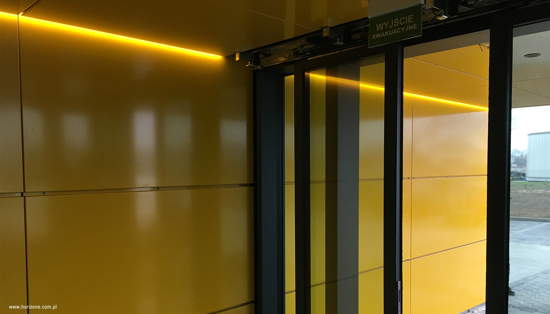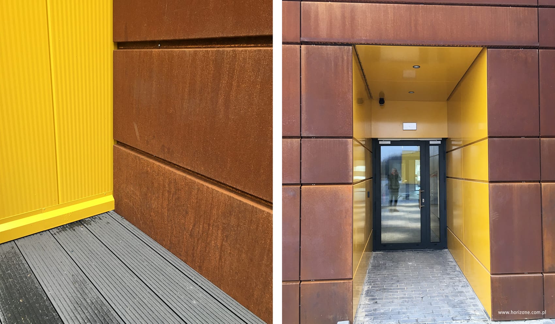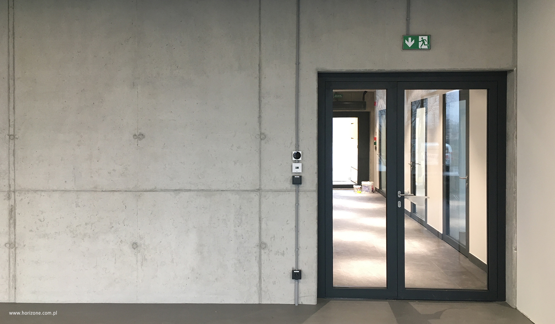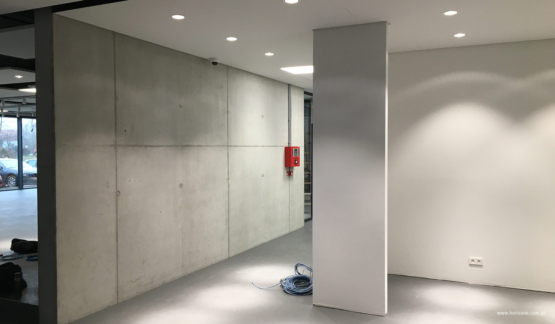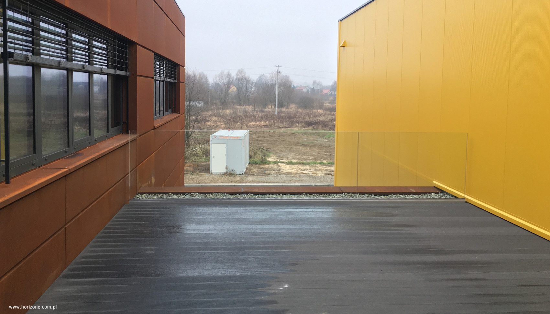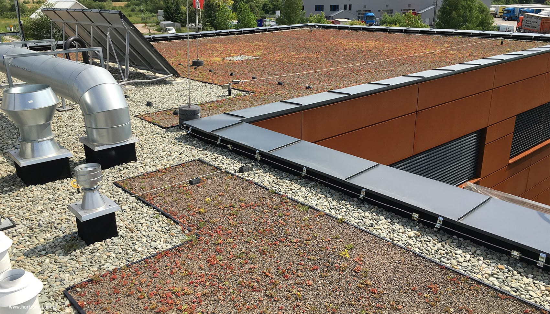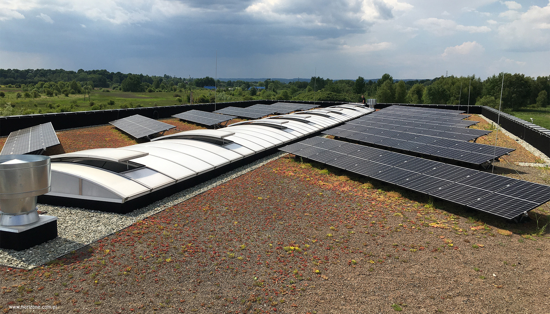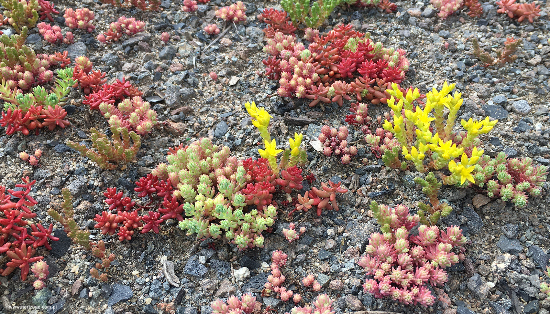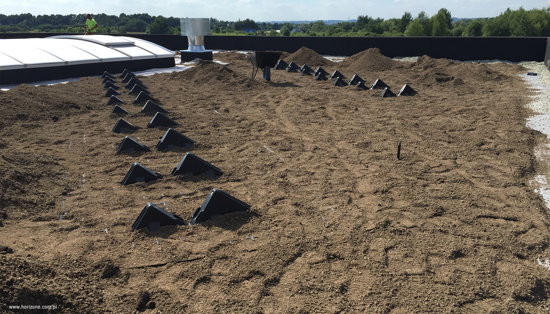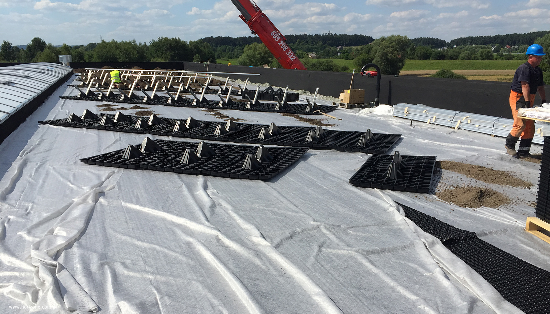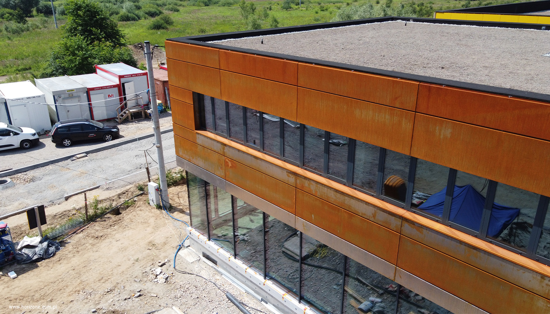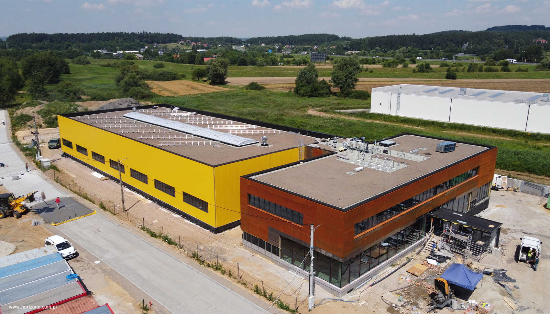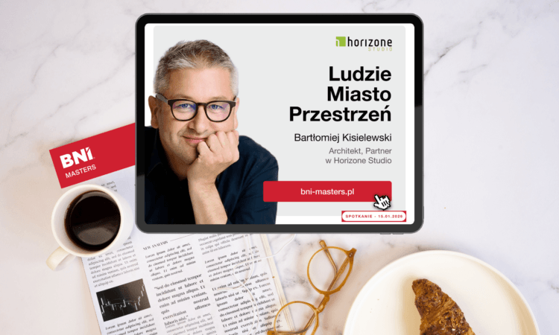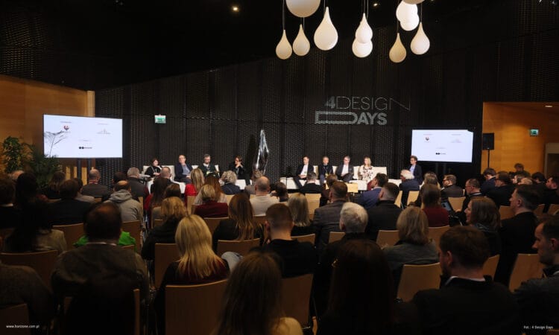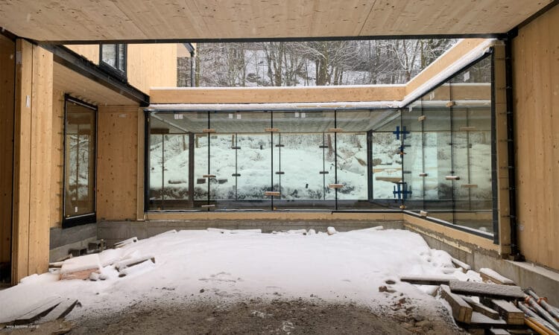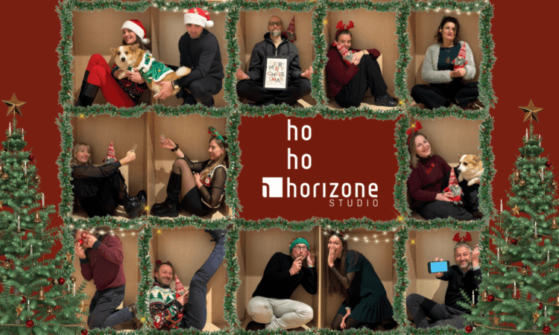Horizone has been involved almost from the very beginning of the investor’s activities. First, together with the office of Helmut Siegel from Linz, we co-created design and material guidelines, consulted on the investment agreement in terms of design and functional guidelines prepared by the KKPW law firm, then we supervised the multi-discipline project under construction at APA Zalewski Bubak, and now we exercise so-called quality control during the implementation.
The building will meet the high international quality standards of Schachermayer. The building consists of two parts – an office and exhibition area with a large show room occupying the first floor, and a warehouse area. The facades of the office part are finished with corten sheet cladding and high-class glass partitions. The hall is finished with sandwich panels in the individual color of the company’s corporate identity. The roof is covered with a green roof with a photovoltaic installation.

