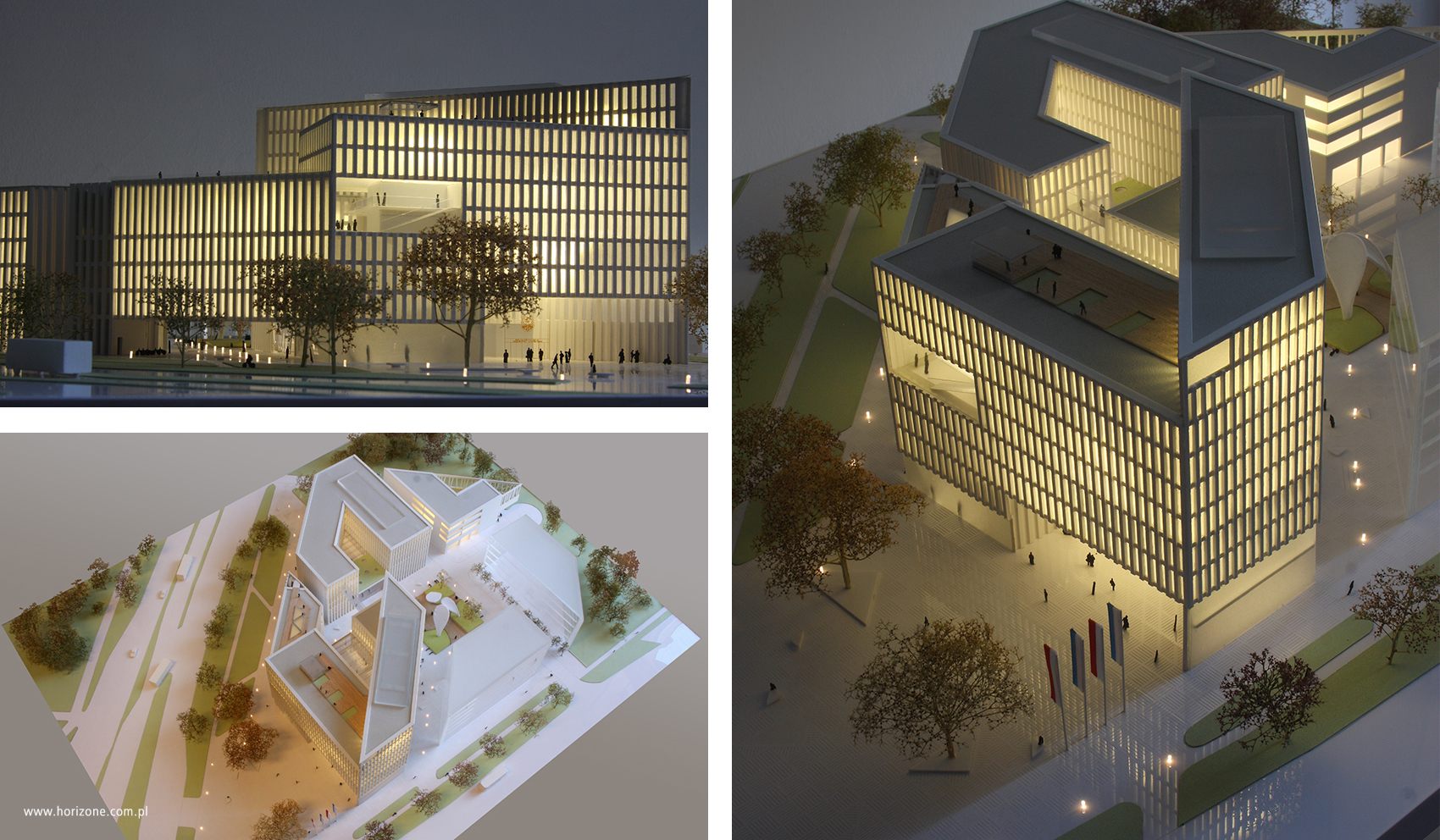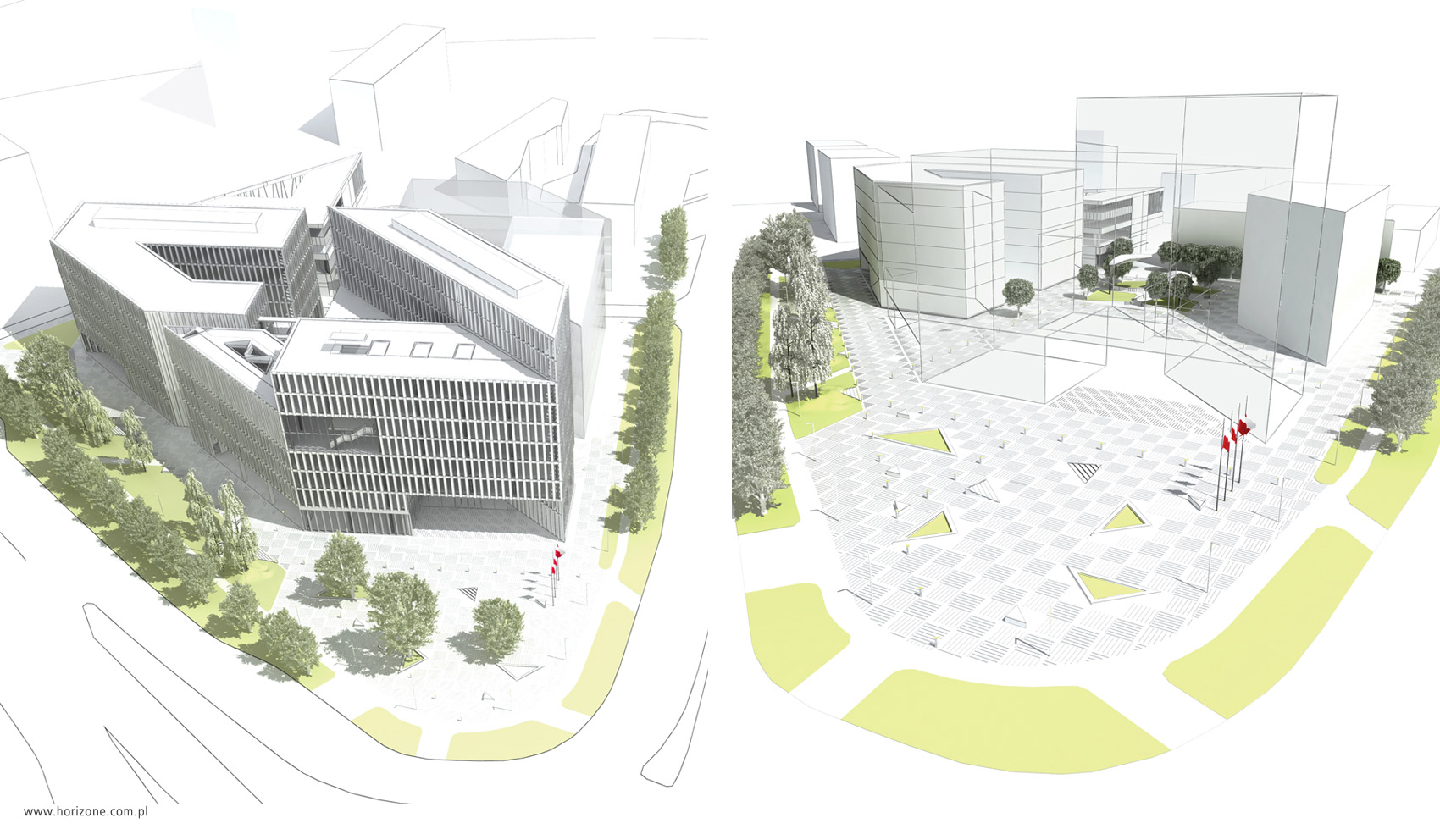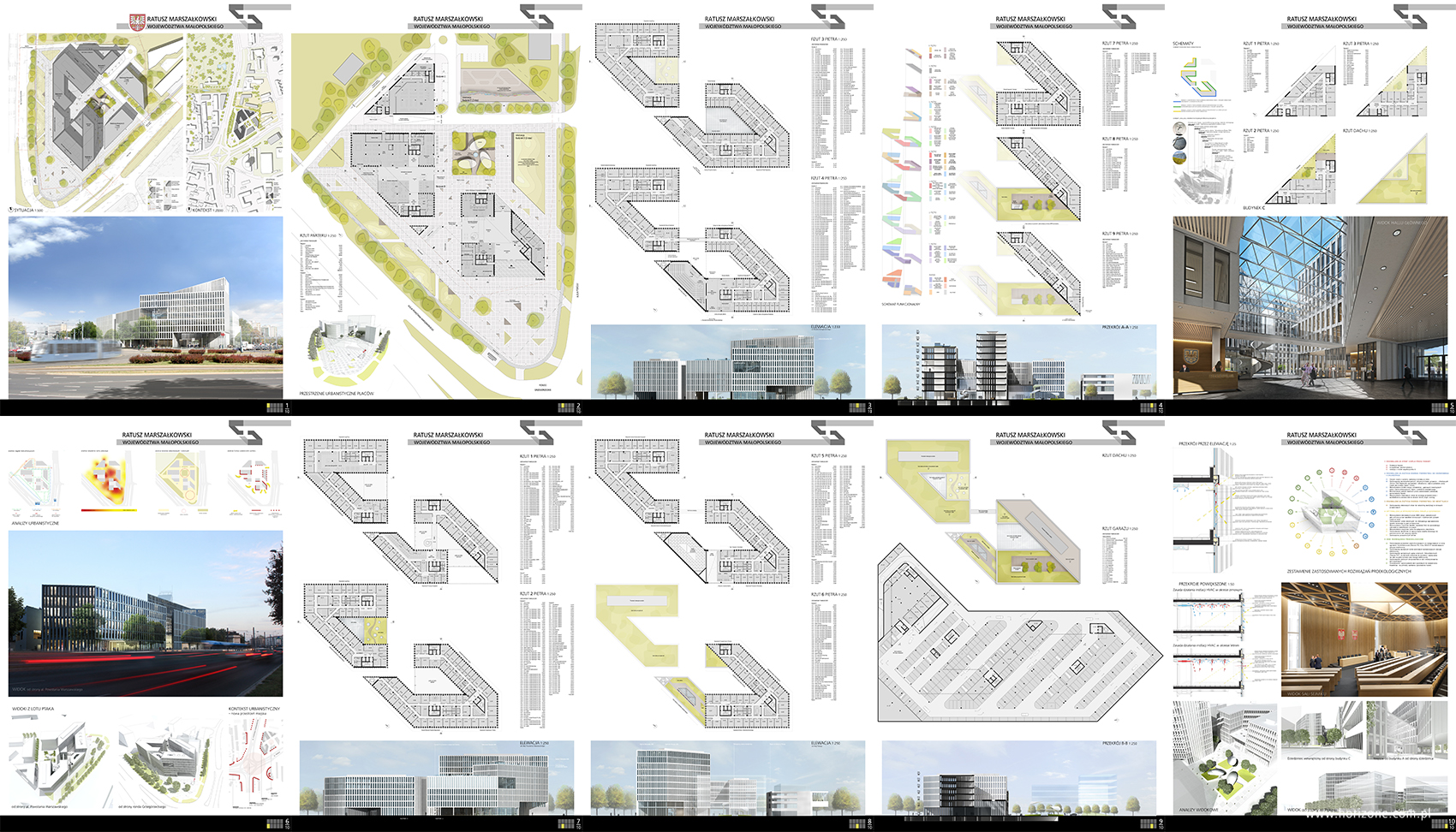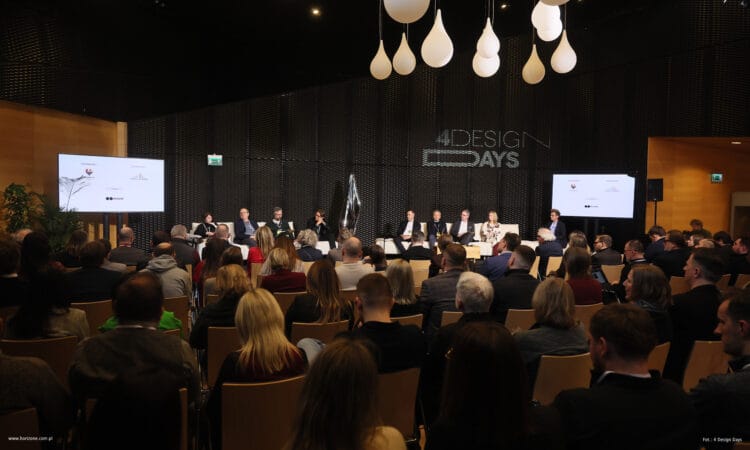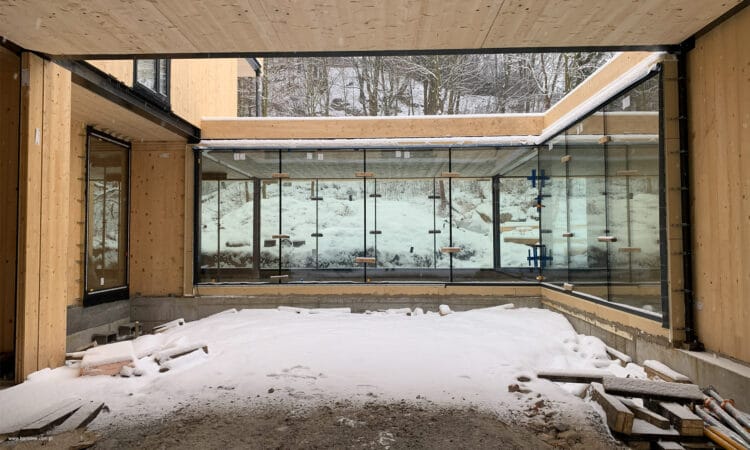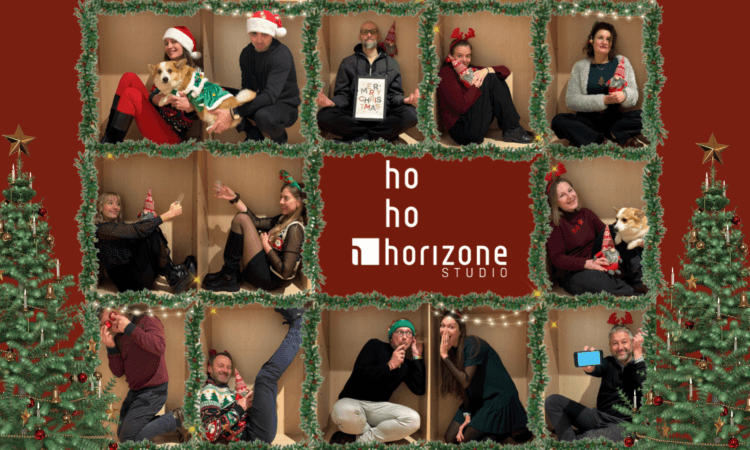In the proceedings settled in recent days, the projects selected earlier in the competition were evaluated in detail in the following categories:
- functional quality (criterion weight 20%),
- environmental quality (criterion weight of 12%),
- social and cultural quality (criterion weight of 12%),
- technical quality (weight of criterion 16%),
- the offered price for the design service (weight of the criterion 40%).
Prepared by the consortium of Horizone Studio and Małeccy Biuro Projektowe offices, the bid received a total score of 96.8 points. (out of 100 possible points).
We are pleased to see such a high assessment of the project, especially the high evaluation of the modern pro-environmental solutions proposed in the project. We thank all those involved in the conceptual project, hoping for further fruitful cooperation.
16.10.2013
The international architectural competition for the new headquarters of the Marshal’s City Hall has been settled.
The subject of the awarded competition was to design a building complex for the new Marshal’s City Hall of the Lesser Poland Voivodeship in Cracow, which within its spaces will accommodate the rooms of the WM Assembly, the Voivodeship Board, individual departments of the Marshal’s Office, offices of local government units, as well as additional commercial functions (stores, restaurants, a kindergarten and a health center).
The Horizone Studio project was among the three awarded projects, with the authors of which the Investor will negotiate the selection of the design team whose project will be implemented.
For the second stage of the proceedings were selected the projects of the offices :
- Taller de Arquitectos Colaboradores & R.Sanabria Arquitectes Assiociats – Barcelona
- Horizone Studio Darasz Kisielewski Strzeński Sp.J. (Krakow) in cooperation with Małeccy Biuro Projektowe (Katowice)
- Wojciech Gęsiak Studio Architektoniczne – Radom
Authors of competition work no 007
Horizone Studio Darasz, Kisielewski, Strzeński Sp. J. – Cracow
Author team: Dominik Darasz, Bartłomiej Kisielewski, Robert Strzeński
Author collaboration: Jagoda Boguslawska, Krystian Wawer, Nuno Oliveira
Cooperation: Małeccy Biuro Projektowe
Graphic design: Horizone Graphics
Green building consultation: Rafał Schurma
Sanitary installations: HVAC s.c.
Construction structures: Marcin Matoga
According to the justification of the Competition Jury, the work proposed by our office was awarded for:
- an interesting attempt to create a functionally and compositionally attractive urban space in the form of a small, internal square forming the center of the establishment and the arcades and passages leading to it,
- strengthening the importance of the frontage and obtaining a diverse, multi-plan silhouette constituting the dominant feature in the Grzegórzeckie Roundabout zone,
- correct perspective of further expansion strengthening the compositional values of the assumption,
- a clear division of functions and care in the field of pro-ecological solutions of the building.
After more than two months of work on the competition concept, even before it was handed over, it was time to rest and summarize the project (September 2013).

