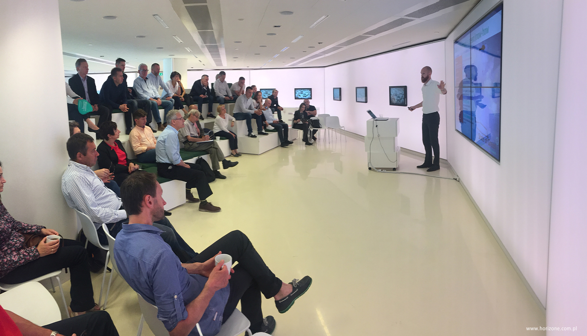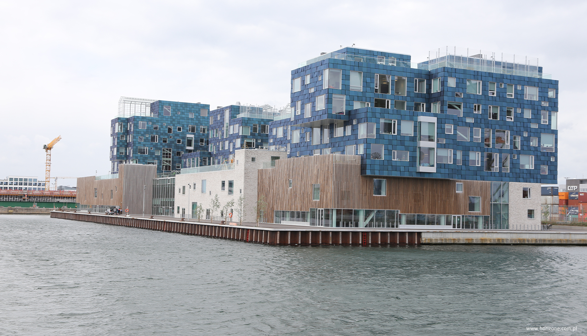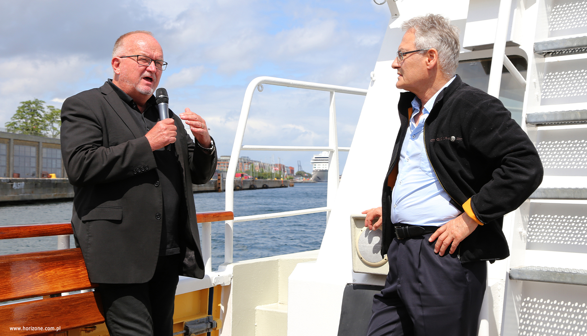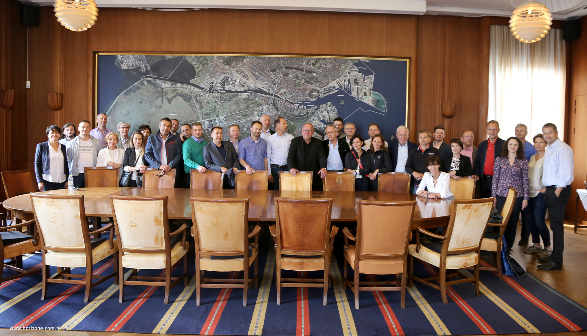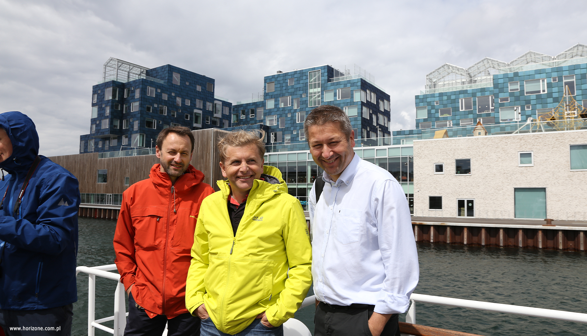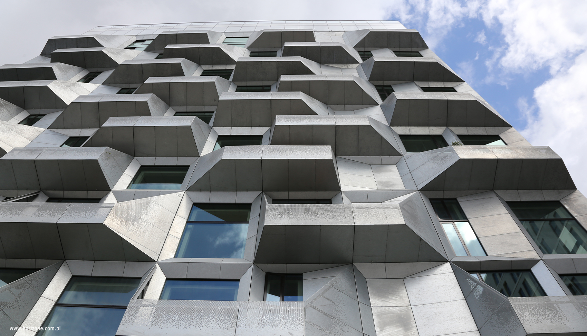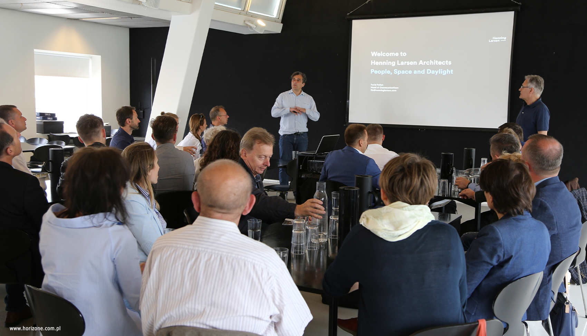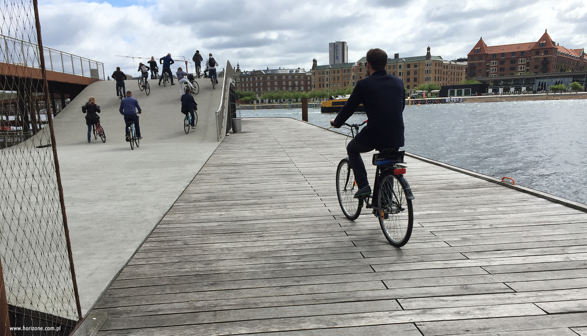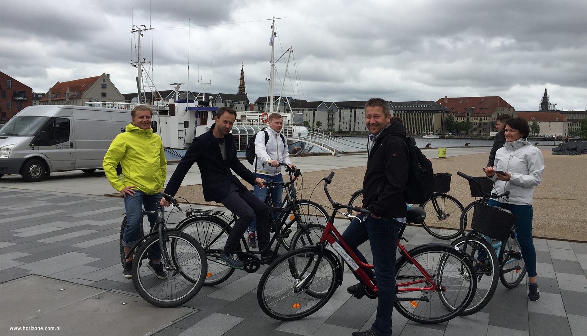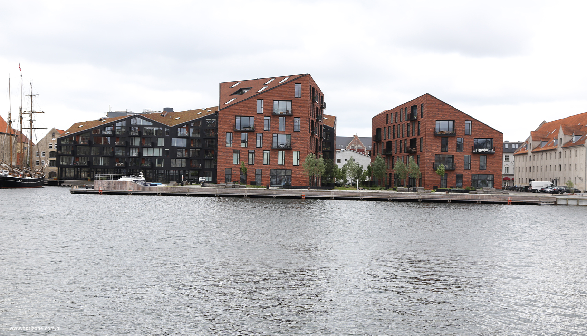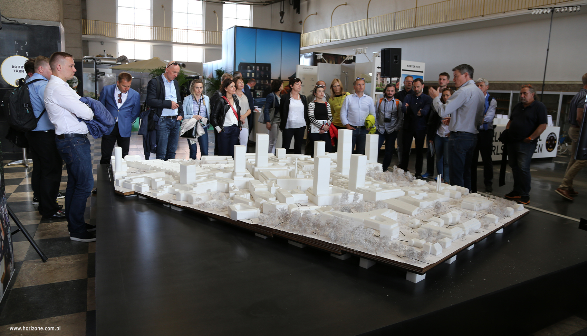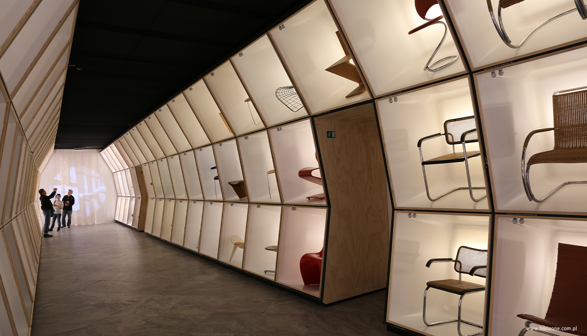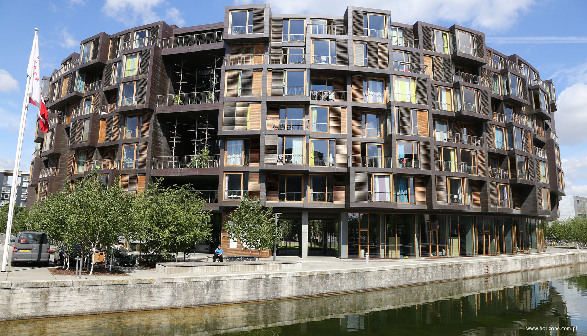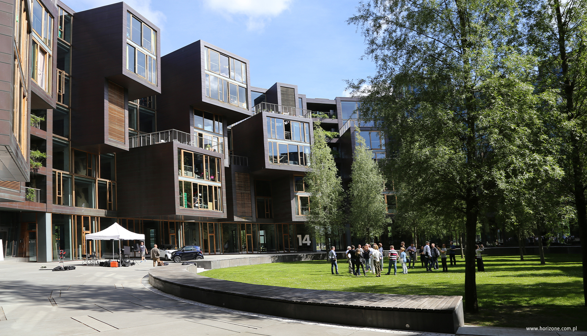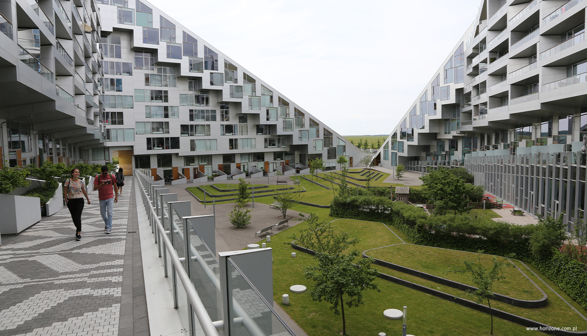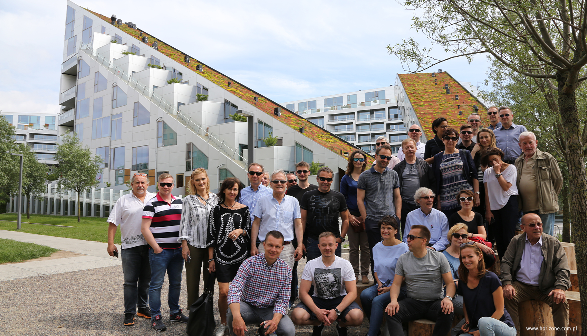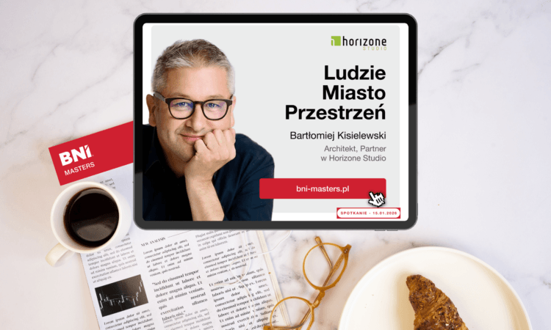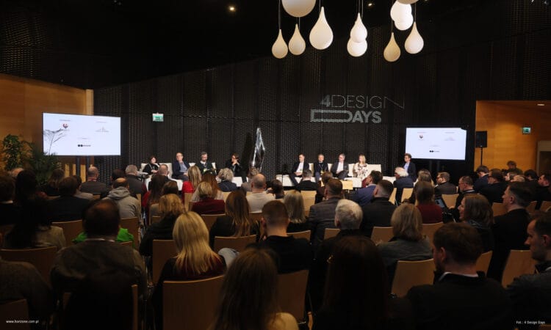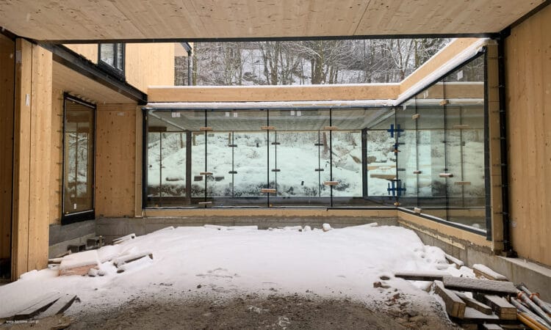11.06.2017
We spent the afternoon in the newly developed Nordhavn district, viewed by us from the water and land. For our guide we had Mr. Jens Mikkelsen – former mayor of Copenhagen and now president of By & Havn. Nordhavn is expected to house 40,000 people by 2030. Learn more about Nordhavn.
By & Havn (CPH City & Port Development), responsible for the development of the Nordhavn district, is a special purpose vehicle of the City of Copenhagen. Here, on a 2 km2 site, some 400,000 sqm of residential space, offices and associated functions are planned. By the way, the passenger port is being relocated and a new subway line is being built.
12.06.2017
Lectures and discussion at State of Green on urban planning of Copenhagen’s neighborhoods, sustainable and green development of the city, Danish technologies and solutions in the field of energy and energy efficiency, and innovative urban transportation solutions.
State of Green is a Public-Private Partnership PPP established by the Danish government and private companies to implement and promote new technologies. Denmark’s goal is for the country to become completely independent of fossil fuels by 2050, and currently more than 50% of its electricity comes from renewable sources (mainly wind power).
13.06.2017
After touring two neighborhoods, Havneholmen and Sluseholmen, we visited the office of COBE Architects – responsible for, among other things, the Nordhavn master plan and such projects as Papiroen, Nørreport Station, Porsgrunn Maritime Museum and Kroyers Plads. Our guide to the projects was Eik Bjerregaard – Project Director at COBE.
We heard firsthand about the projects to transform the Papiroen / Paper Island (approx. 45 000 sqm), the award-winning Krøyers Plads (20 000 sqm), the Nordnavn district and Denmark’s most expensive residential building The Silo (conversion of a former silo into residential functions).
14.06.2017
On this day, in addition to viewing the buildings, we visited two architectural offices: the famous Henning Lersen Architects and the Bjerg Arkitektur office.
By the way, we heard about the most important projects of these offices and the role of architects in the preparation of investments.
14.06.2017
After visiting architects, it was time to meet with Danish developers.
At the headquarters of Carlsberg Byen – a company that on the site of the former Carlsberg breweries is implementing a new urban development with a total area of about 600 thousand square meters.
On the site of the Carlsberg Byen investment there are residential buildings, offices, dormitories, cultural facilities, parks – in a word, a new city. It was preceded by the preparation of appropriate underground infrastructure and the layout of new streets. Among other things, the developers talked about what role multifunctionality plays in order for the emerging part of the city to function properly.
15.06.2017
On the last day, the “Developer’s Workshop” visited the headquarters of Ramboll, one of the largest engineering offices in Denmark (13 thousand employees). The meeting was dedicated to discussing new technologies in construction
Our guide to Ramboll and the philosophy of Danish designers was Lars Ostenfeld Riemann – director of the Buildings Department of this international company. We exchanged experiences in the design of buildings in Poland and Denmark, especially regarding the ecological approach to building design and certification.
15.06.2017
At the end of their stay, the whole group did not deny themselves the pleasure of visiting the Southern Ørestad district, with, among other things, the famous “8 House” residential building by BIG Bjarke Ingels Group.
The “8 House” building contains 475 apartments and associated functions. The building is one of several hundred planned in the Ørestad district.
After visiting Copenhagen, everyone’s head is full of thoughts and new motivations for action.
We would like to believe that some of the ideas we have observed in Denmark, especially regarding the role of public space and common spaces between buildings, will be transferred to the Polish ground!

