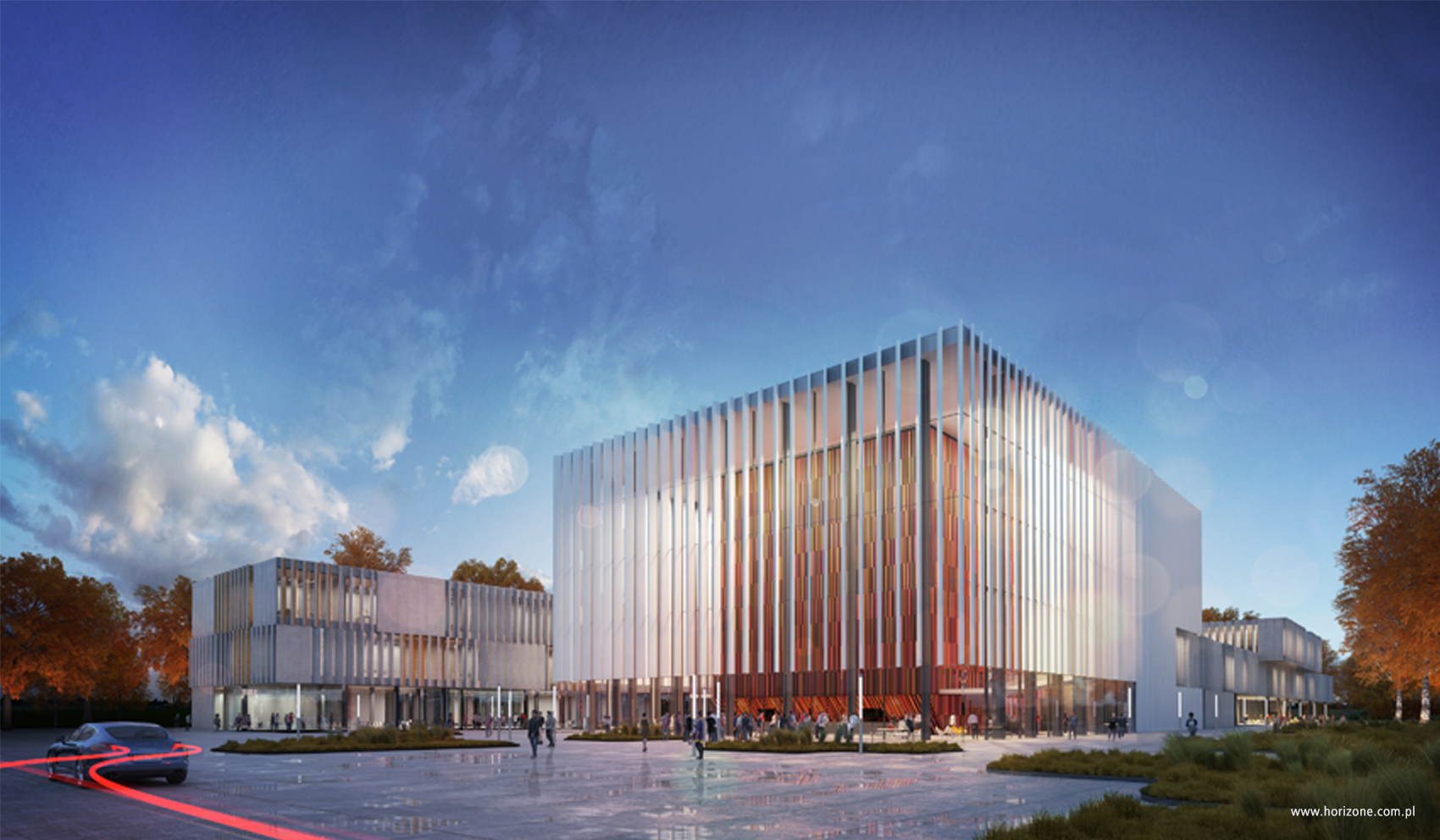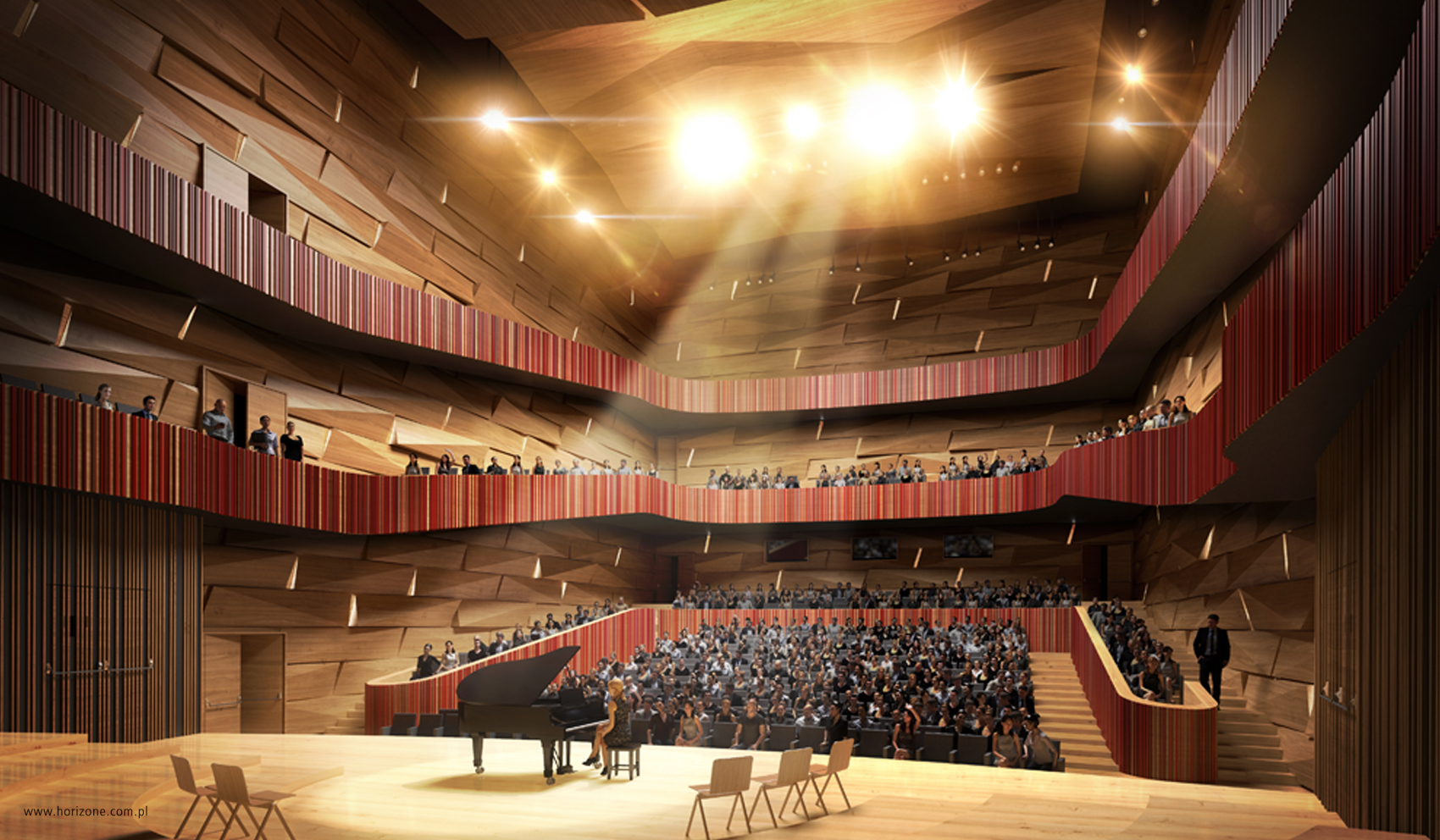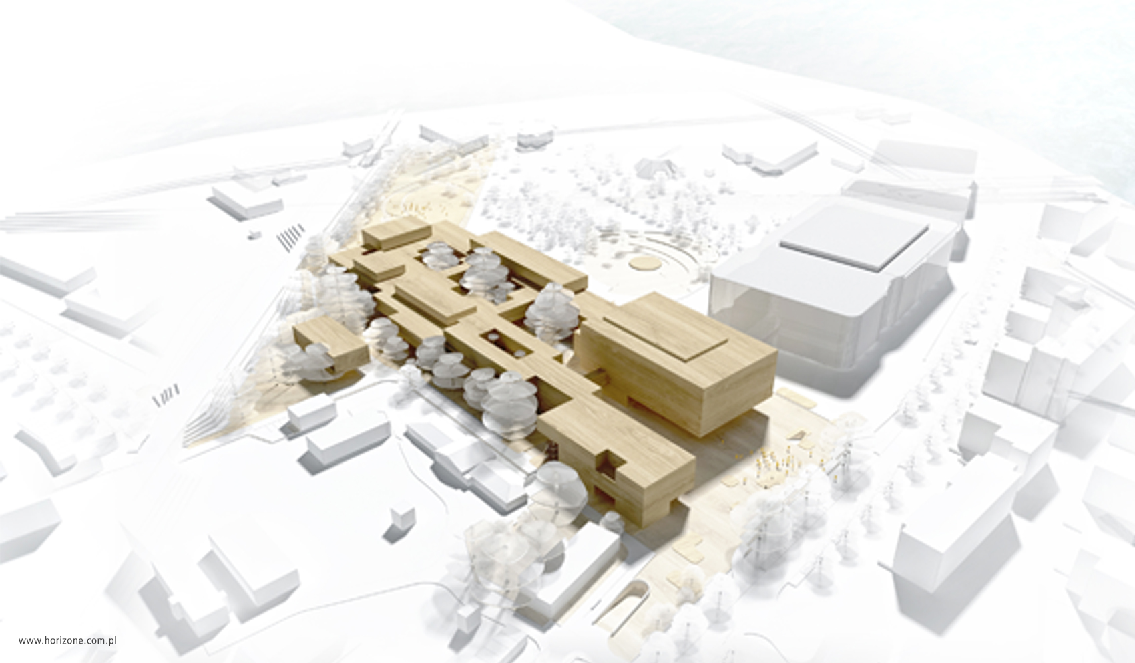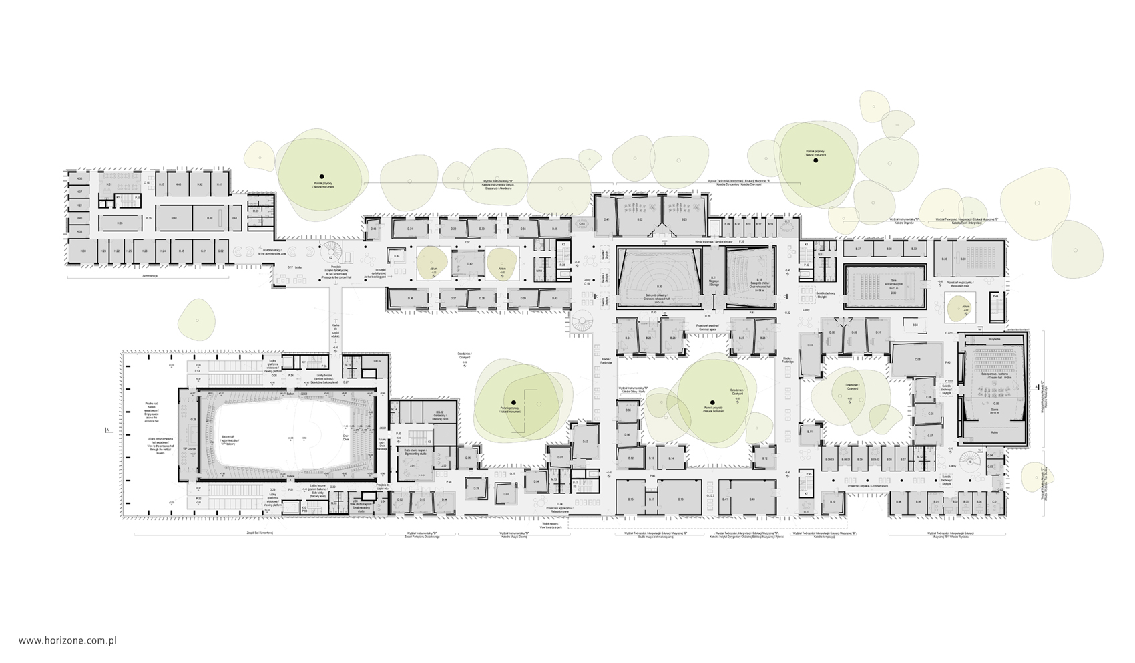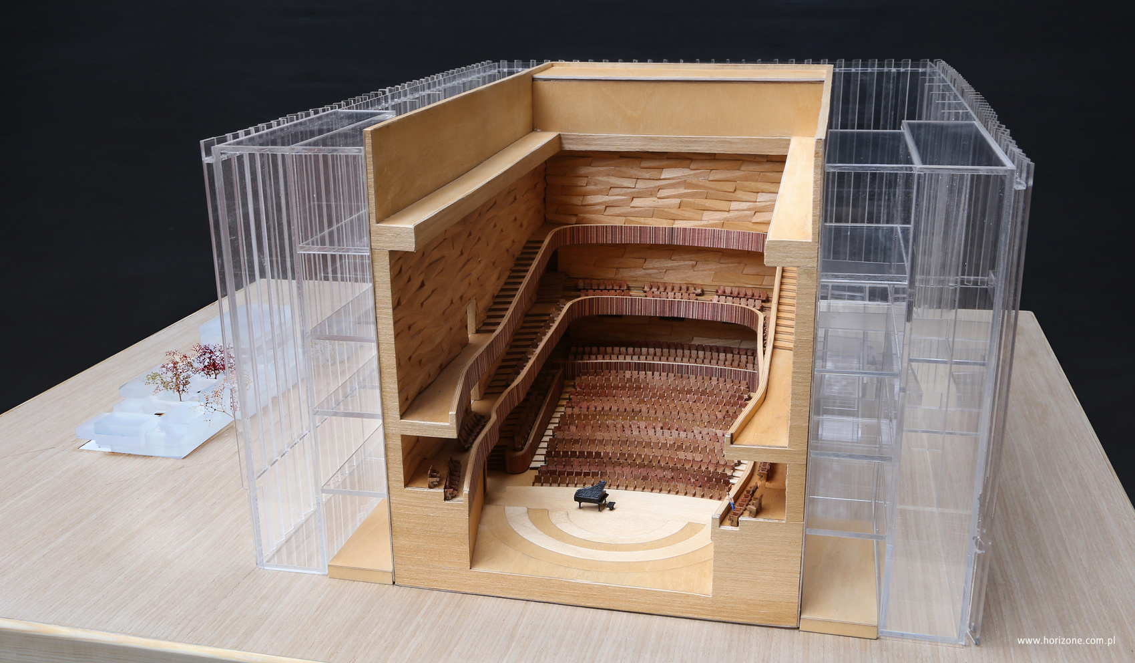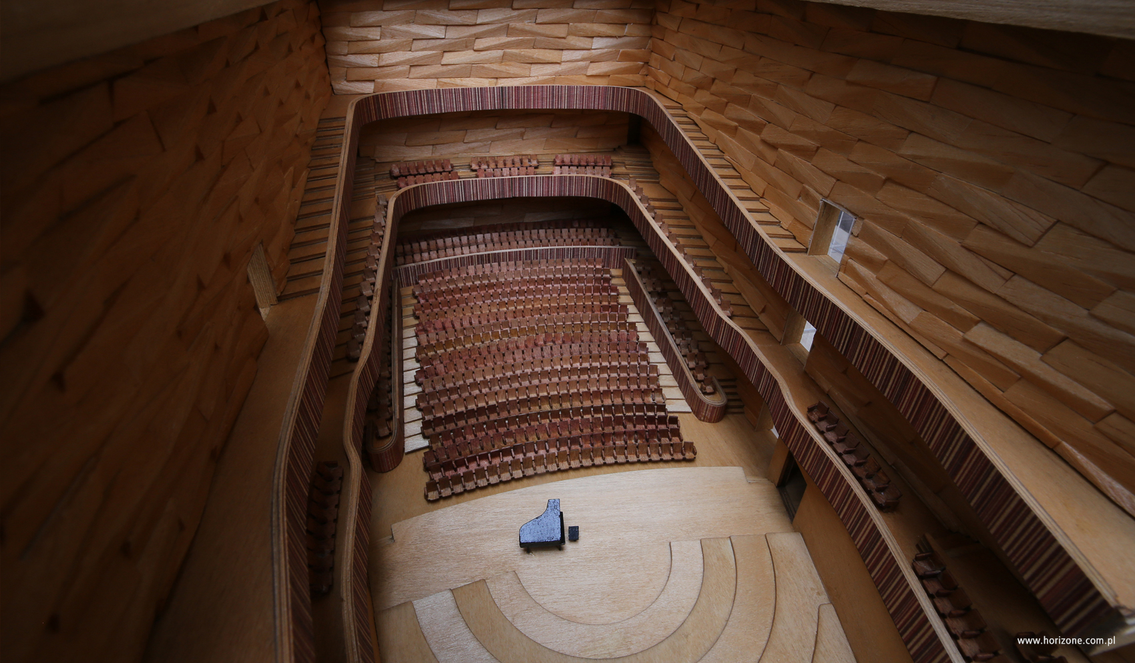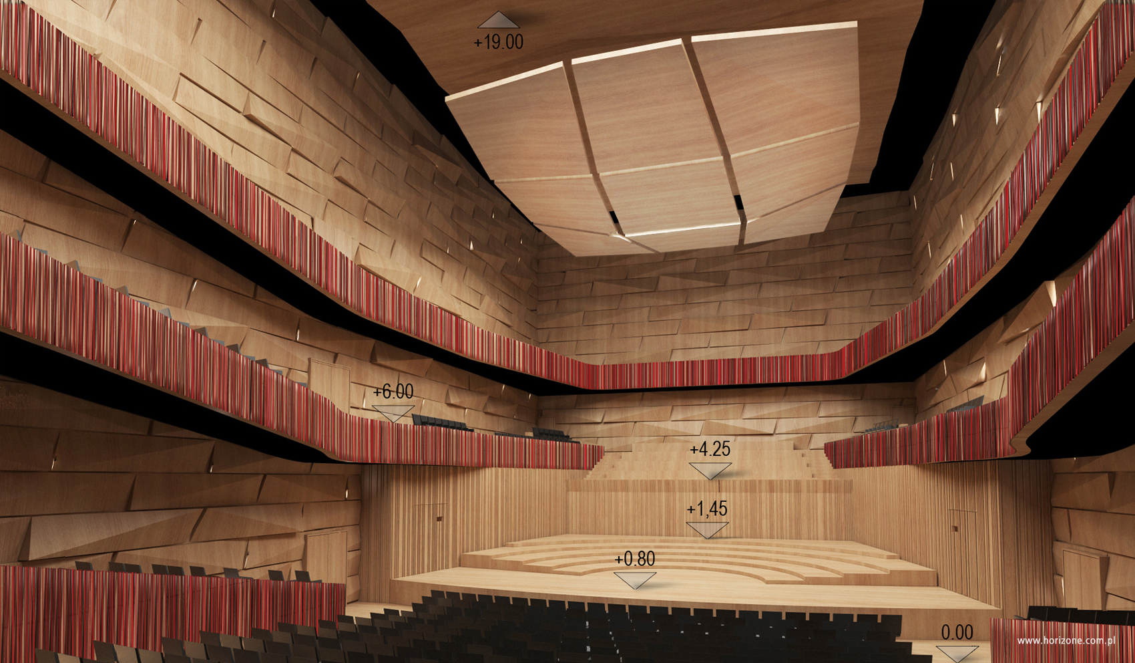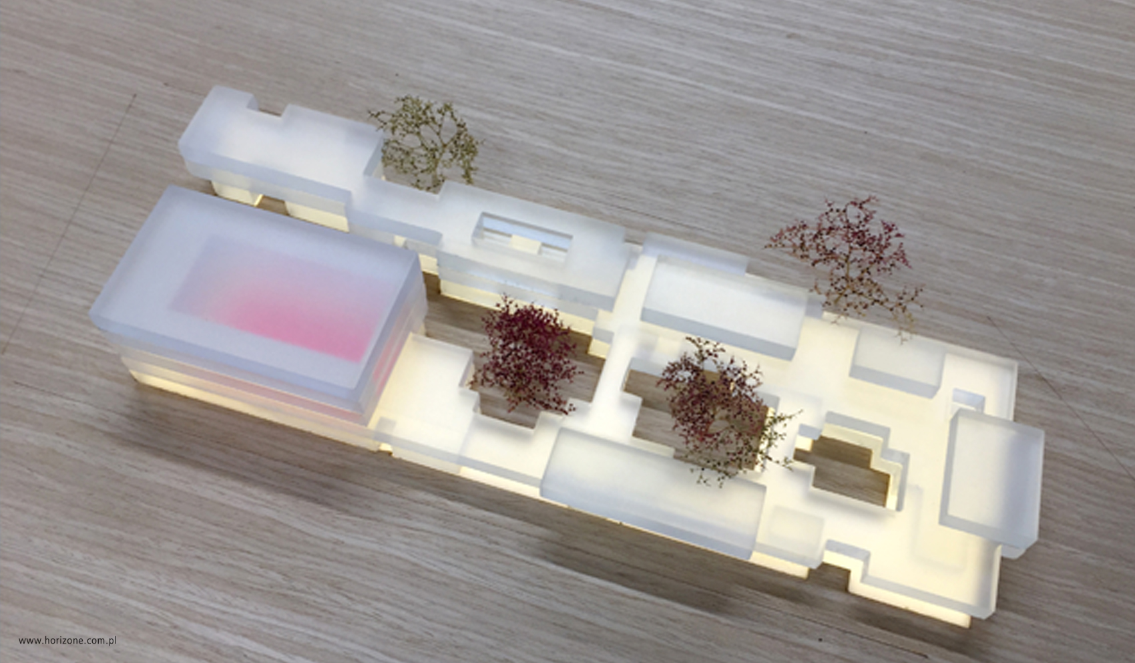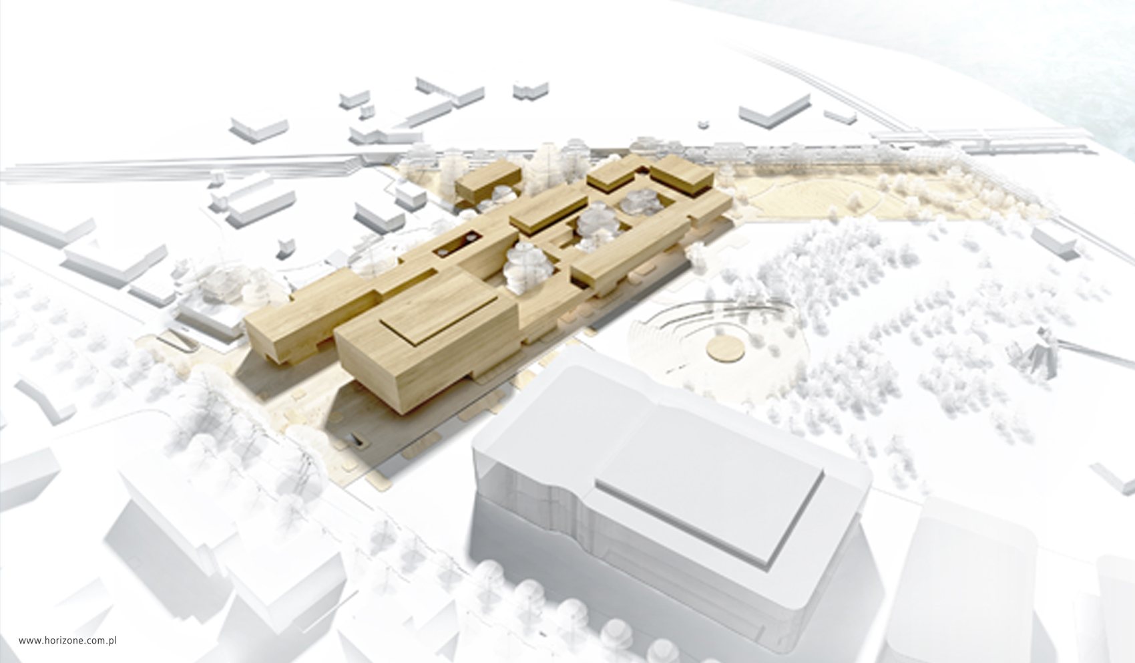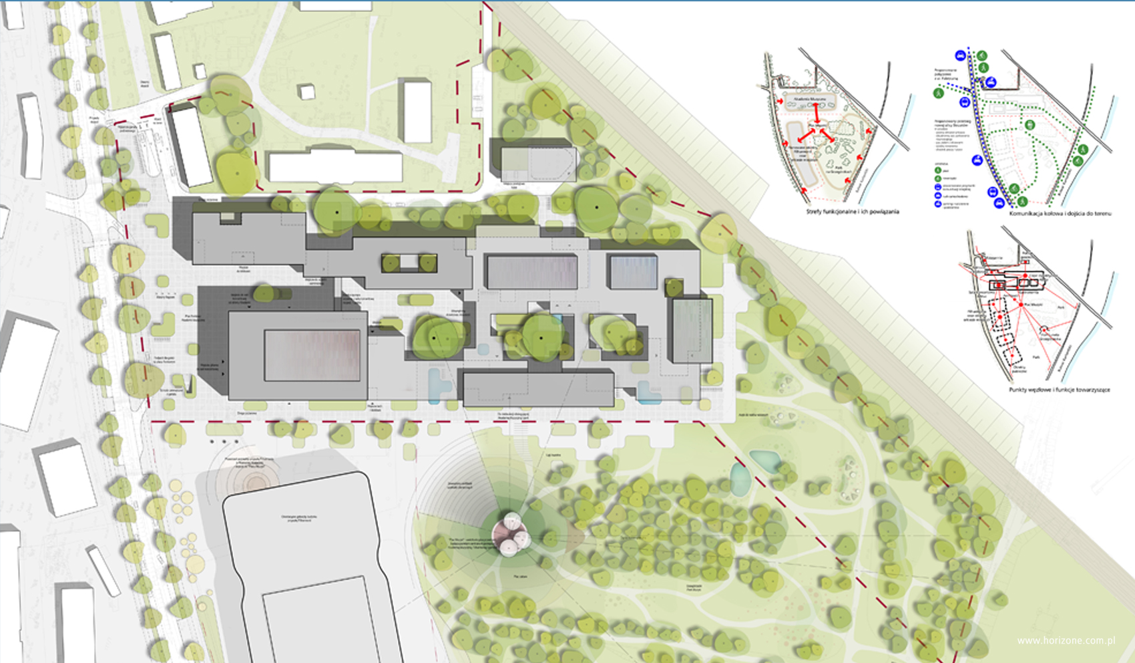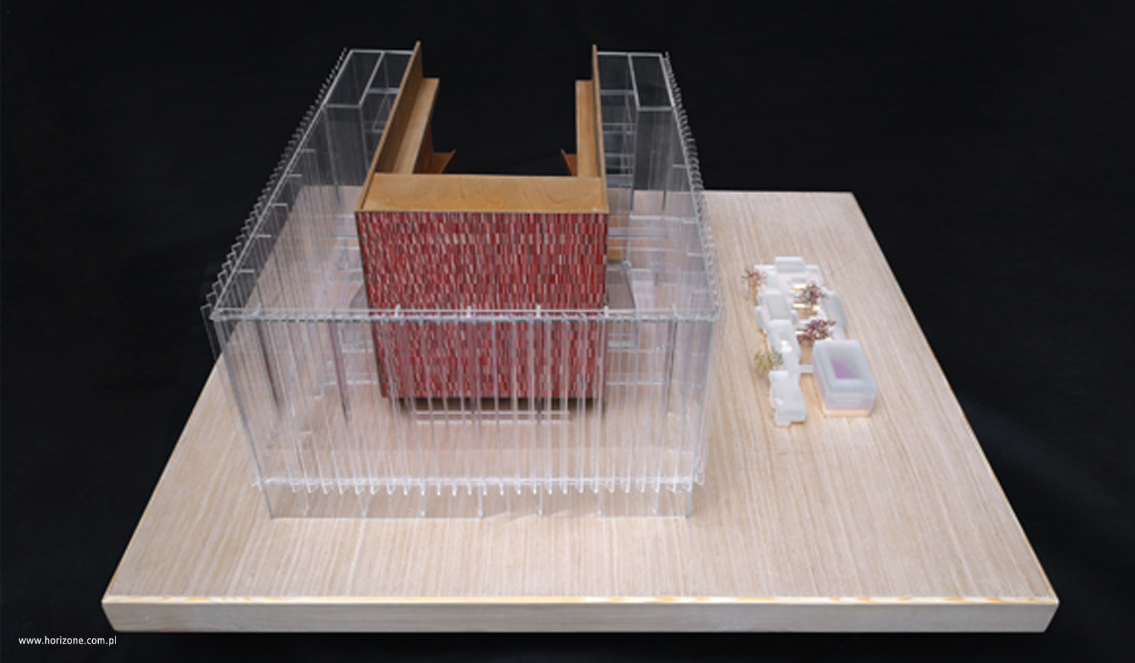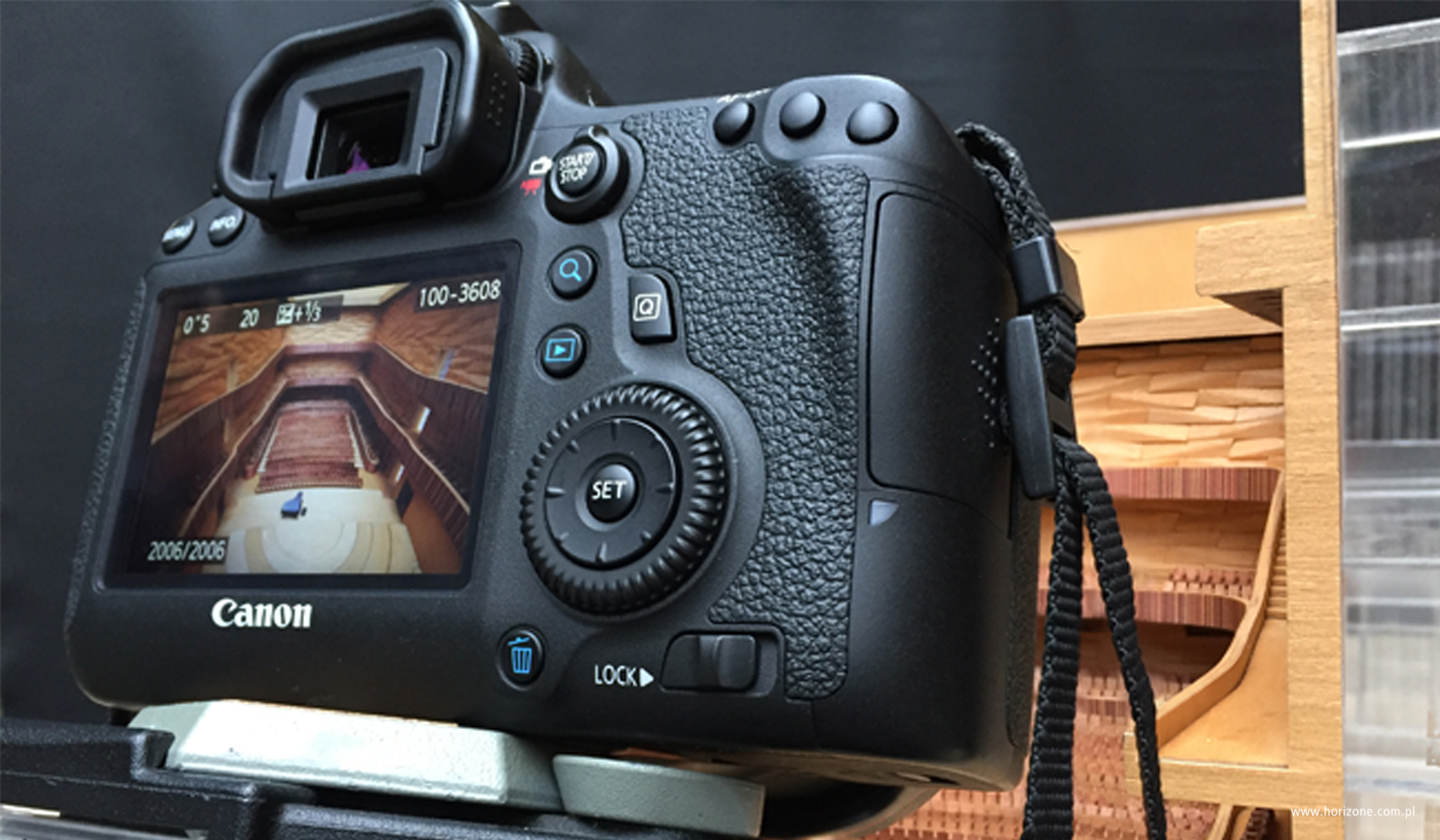The entrance plaza, accented by the concert hall facility, are a landmark of the Music Academy from the city.
The concert hall and accompanying functions have been planned to function independently or in conjunction with the teaching area.
The multi-shaded play of red and burgundy colors mapped on the body of the main hall was treated as an artistic activity. It is meant to build mood and provide a recognizable accent to the Academy of Music complex.
In order to improve orientation in the building and give visual distinctiveness to the Departments, the exterior wall finishes of the various rehearsal rooms were assigned colors and textures inspired by the work of painters of the Young Poland period.
The development of the teaching part was formed as low-rise, inscribed in the existing green layout, with the inner courtyard-pathway being the backbone of the whole establishment. The attractive green courtyard, with places for relaxation and trees-monuments of nature-would become the focal point of the inner life of the campus. The low-rise development allows for the preservation of tree crowns. The design would establish a strong preference for pedestrians and cyclists within the campus.
The terraces overlooking the greenery of the park and the Vistula boulevards during the spring and summer seasons are to provide an additional place of inspiration and rest between classes, and a place with great potential for hosting university events. Within the terraces, it is proposed to create a “Music Garden” using the idea of a “voice tube”, which consists in connecting through tubes (pipes) selected rehearsal rooms with a green roof – thus allowing the people there to participate in music experimentation.
Most of the exercise rooms have been equipped with doubled glazing to allow visual contact between the interior of the rooms and the public spaces. This provided indirect daylight access to circulation paths and common lounge areas, and visually increased the spaciousness of the interiors.
When designing the teaching part, the classic corridor layout was abandoned in favor of freely arranged halls that create attractive spaces between them. On the border of individual functional zones, larger spaces (lobbies) have been designed, which is intended to provoke common time between classes.
The concert hall combines the advantages of a box hall (“shoe-box”) such as perceptible reverberation and spaciousness of sound with an omnidirectional (vineyard-type) audience layout that brings the audience closer to the stage and enhances the intimacy of the music experience regardless of the size and composition of the orchestra. A comfortable interior with exceptional acoustics is the result of integrated design.
Great attention was paid to the way the concert hall was filled and emptied. In order to eliminate the danger of large numbers of people gathering at single entrances, 8 entrances lead to the auditorium. This layout of communication allows the concert hall and the main hall to be visited at different levels. The examination balcony is connected to the VIP lounge, with the possibility of holding intimate banquets.
In order to improve orientation in the building and give visual distinctiveness to the Departments, the exterior wall finishes of the various rehearsal rooms were assigned colors and textures inspired by the work of painters of the Young Poland period.
Mock-up and visualizations made by Horizone Graphics
More information about the results of the Music Academy competition and some photos from the stage of Horizone Studio’s work on the competition

