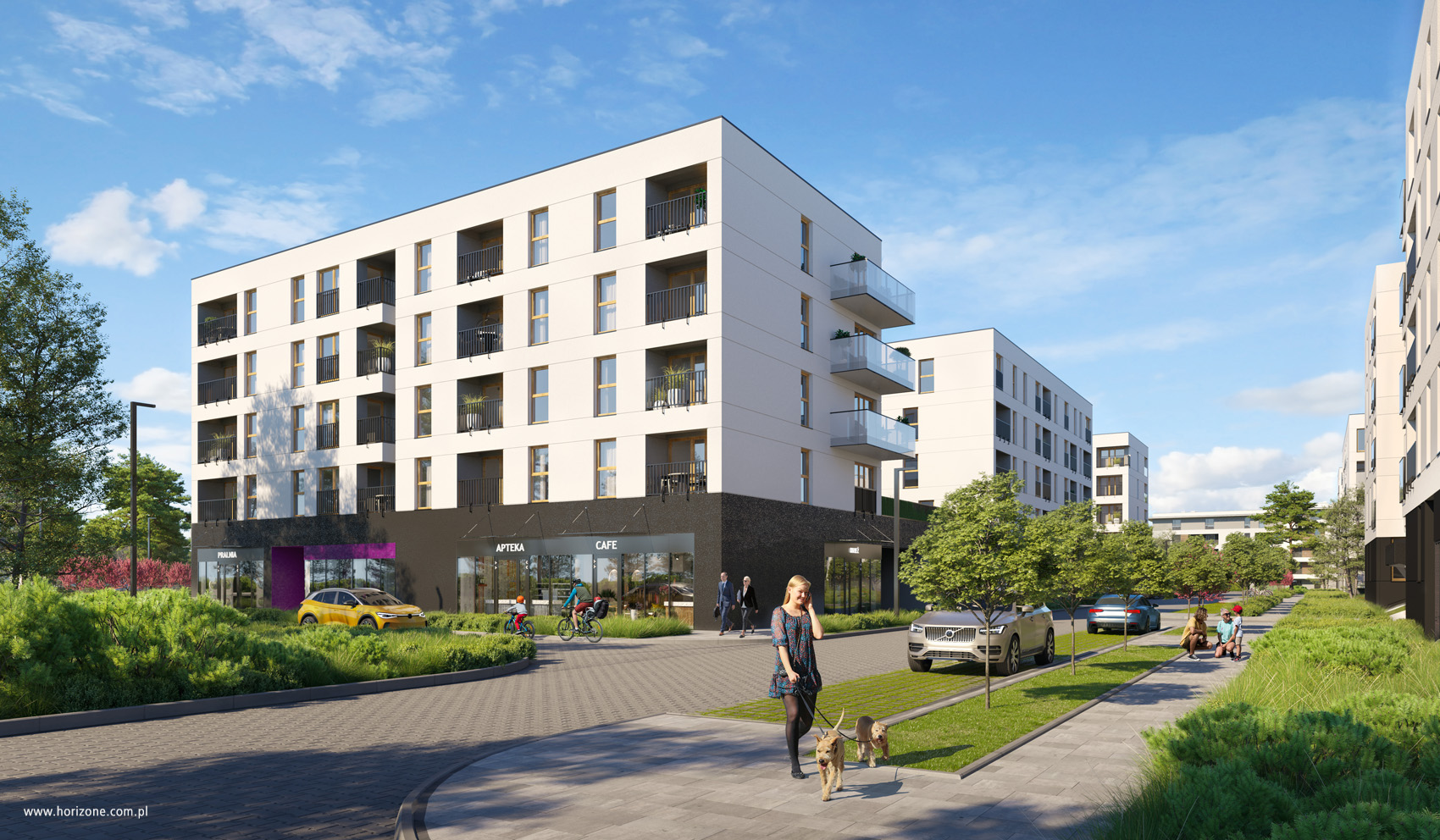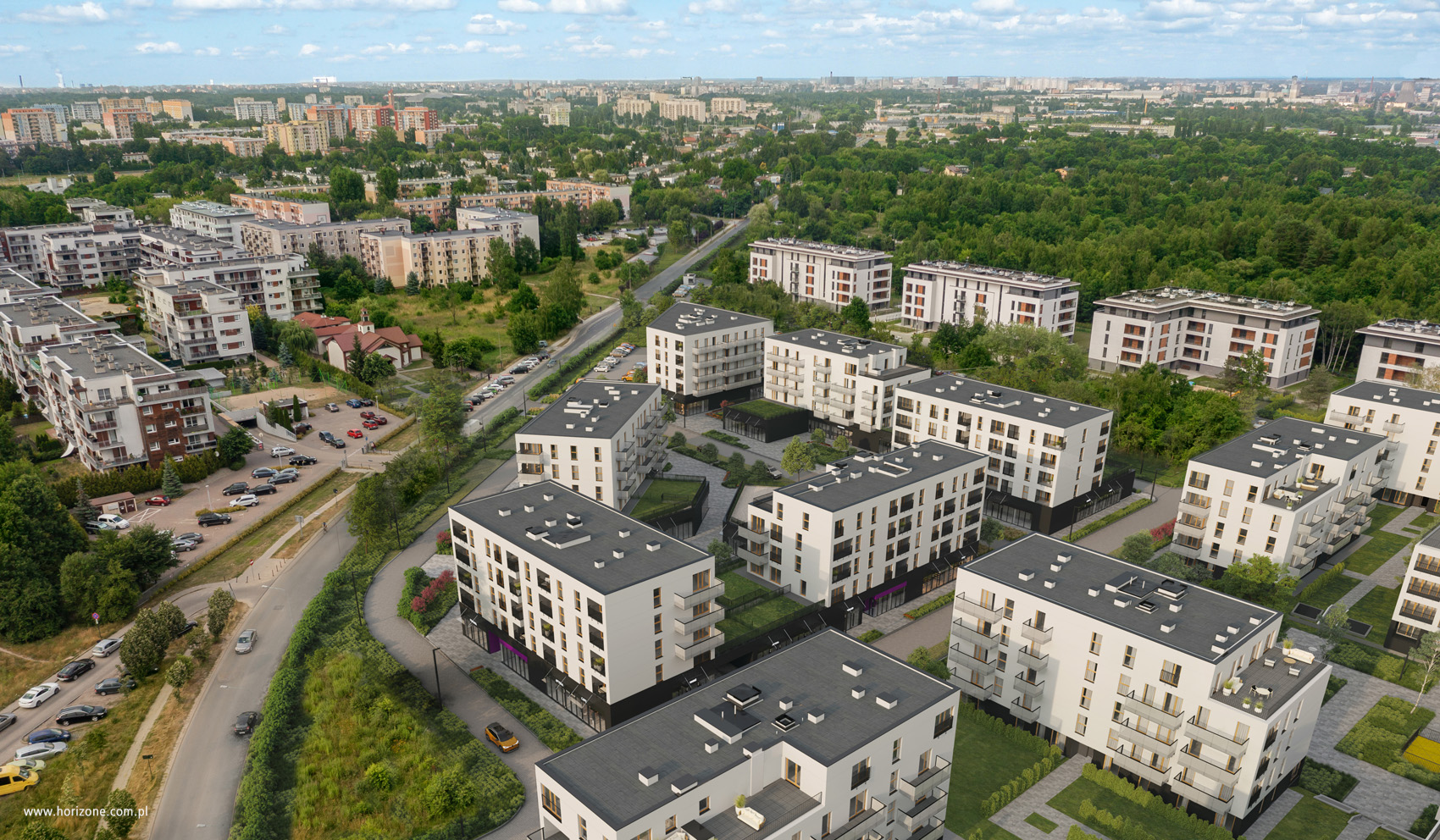The design of the Nowe Miasto Polesie estate implements the concept of synergy of architecture and functionality, at the same time harmoniously fitting into the surrounding landscape and fully exploiting the potential of the location. The open, unfenced and well-thought-out architectural layout of the estate, on one hand, integrates the residents and, on the other, creates a sense of privacy and comfort. The backbone of the development is a pedestrian and bicycle route connecting the entrance area to the estate with a green recreational area deep within it.
In this way, the main urban interiors and the logical layout of pedestrian and vehicular communication were defined, facilitating orientation in the area. Inside the development, green squares with trees are planned, becoming an intimate recreational space and conducive to establishing neighborly relations.
The investment includes approximately 350 apartments, 40 service premises and 4 independent underground garages.
To highlight the entrance to the estate, a small green square was planned next to the building 1. This square is connected to the courtyard of this building, where commercial premises and restaurants are located.
Deep inside the complex, between buildings 3 and 4, a public green recreational area was designed, with a main playground, places to sit, places for bicycles and greenery. To emphasize the urban composition, high and medium-high greenery were planned along the main communication routes.
Due to the lack of service functions in the area, the project assumed that from the side of Pienista Street the ground floors of two quarters (buildings 1 and 2) will be entirely devoted to public service and commercial functions, which is supposed to make the functional program of the investment more attractive and provide residents of the estate and neighboring areas with appropriate infrastructure.
Two buildings quarters with only residential functions (buildings 3 and 4) are planned on a rectangular plan, creating semi-private/semi-public courtyards – designed only for residents. The ground floors of these buildings were raised above the ground by half a floor, which not only made it possible to lower their underground garages by only half a floor, but also to raise the green courtyards above the ground, ensuring appropriate privacy for the gardens of the apartments located on the ground floor.



