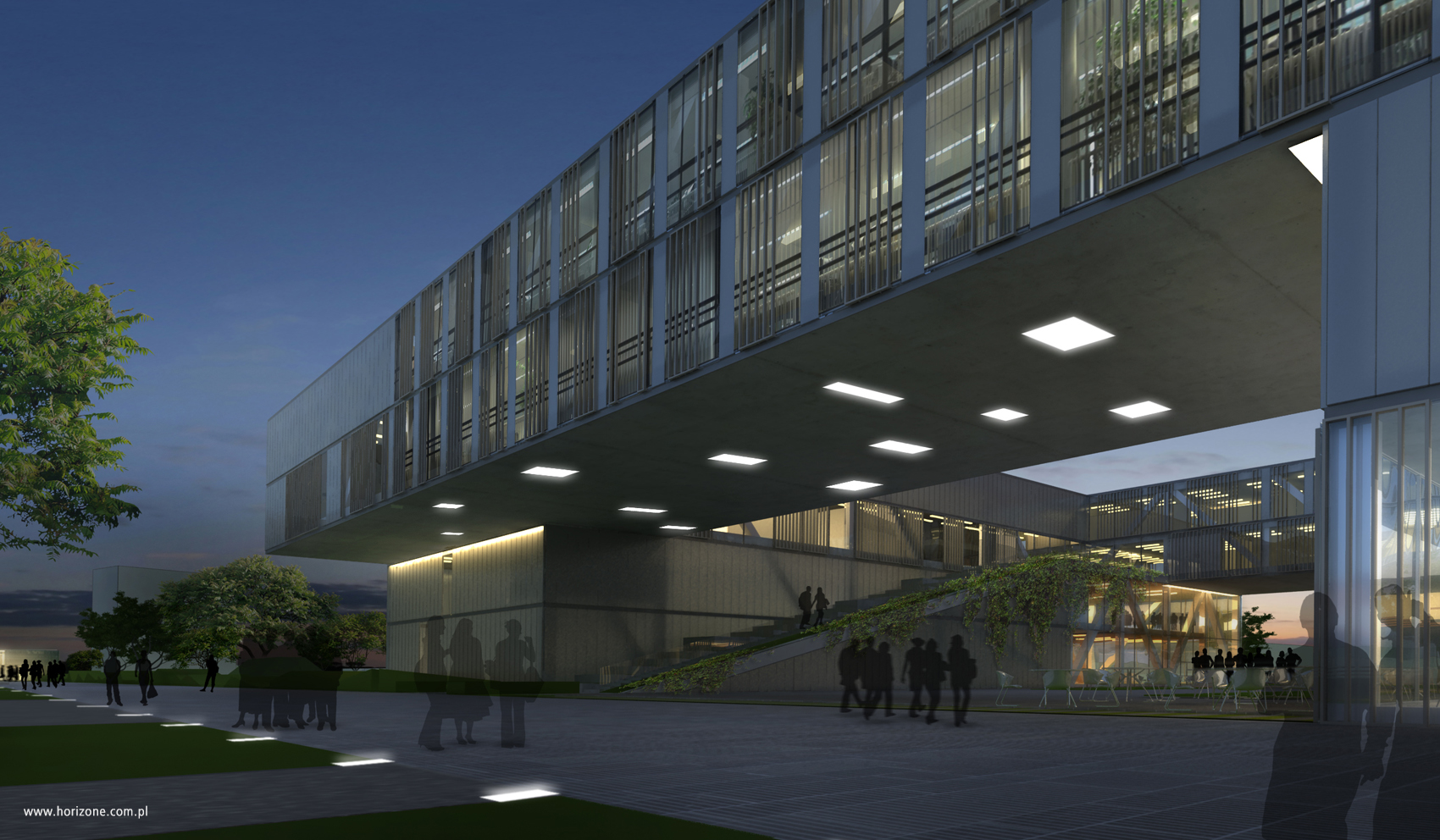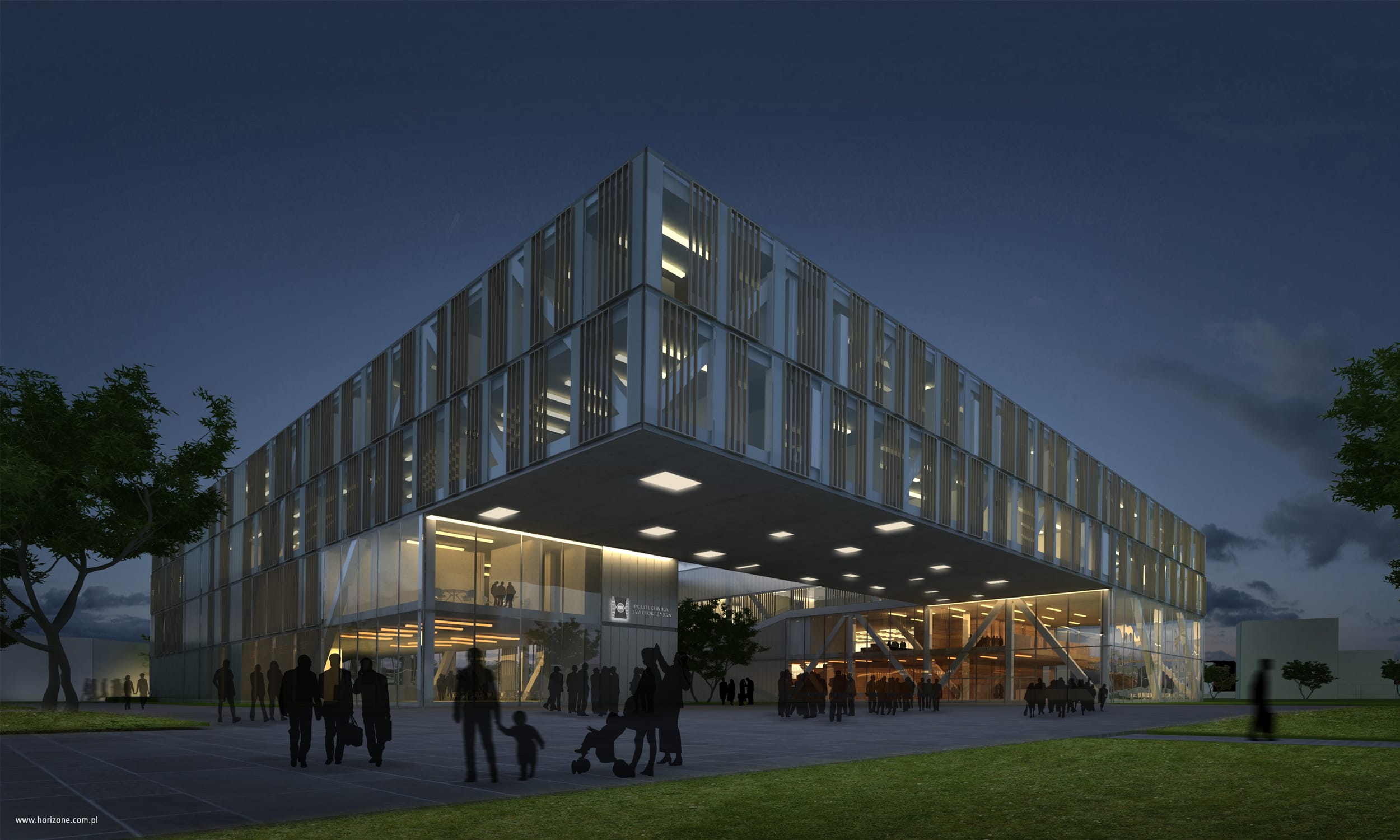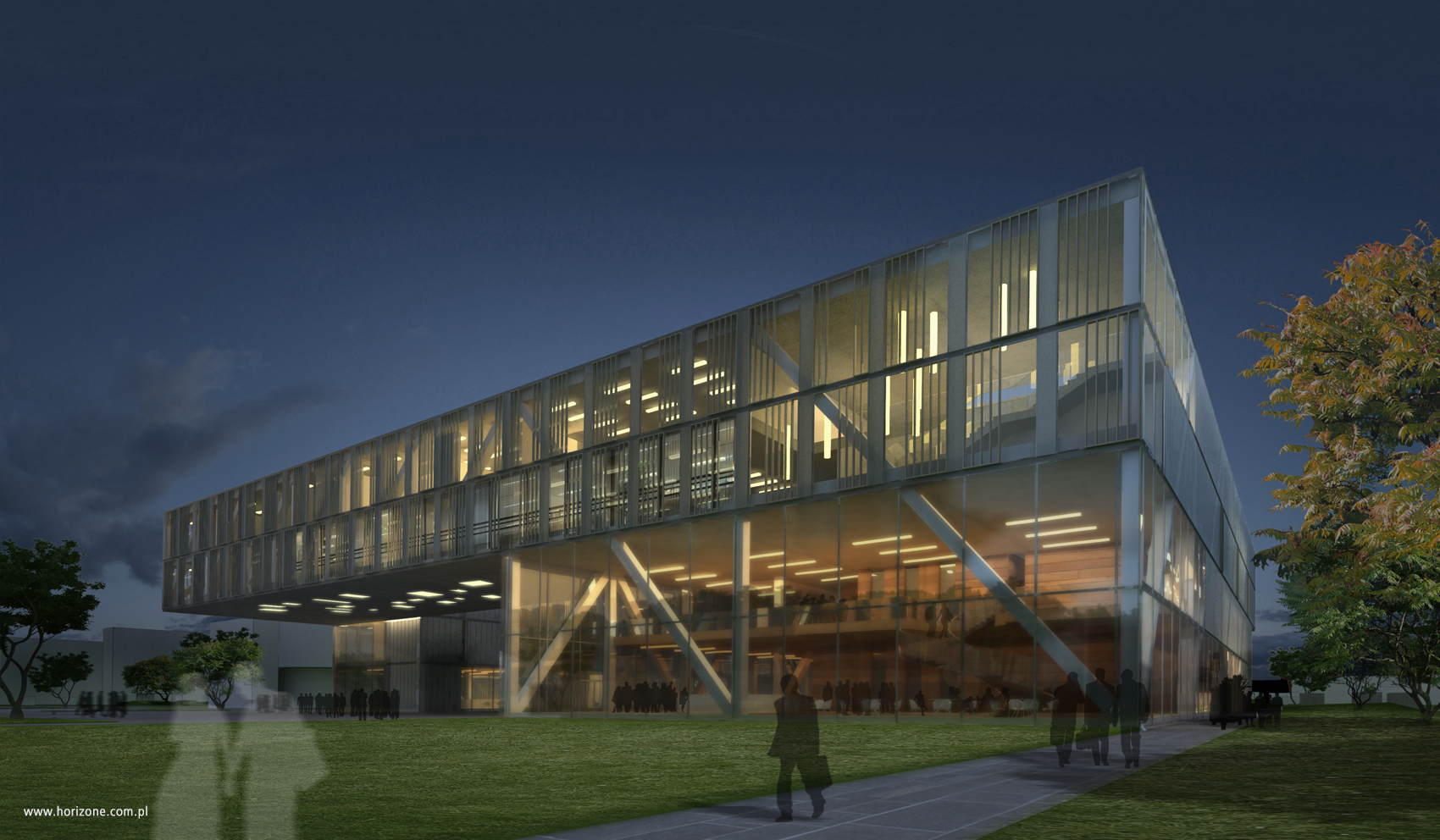A new public plaza has been proposed along the Tysiąclecia Państwa Polskiego Alley. It will form a common entrance space for the existing Central Library building, the Management building and the newly designed building. The shape of the plaza has been formed as a letter “L” shaped square. It leads through the open courtyard of the newly designed building towards the main spin road. A partly overhanging building was designed as a new “gateway” to the university complex.
Two rectangular blocks of the lower floors repeat the rhythm of the wings of old university buildings. The upper floors have been combined together to create the most flexible floor plan for the building.The new building is divided into two blocks, with separated entrances leading to both buildings from the courtyard side.The first block with a predominantly office use includes new Business development offices, Intellectual Property Protection Centre offices and University Management offices. A conference centre and restaurant were placed in the second block.



