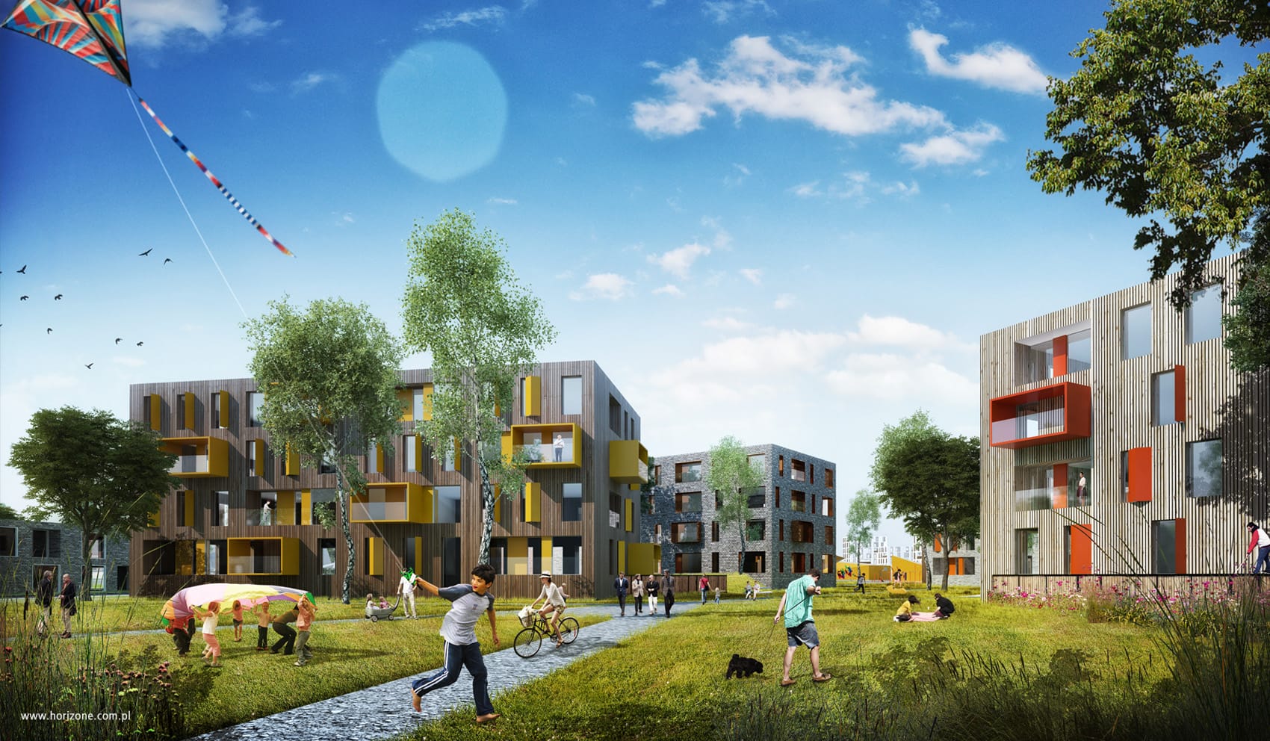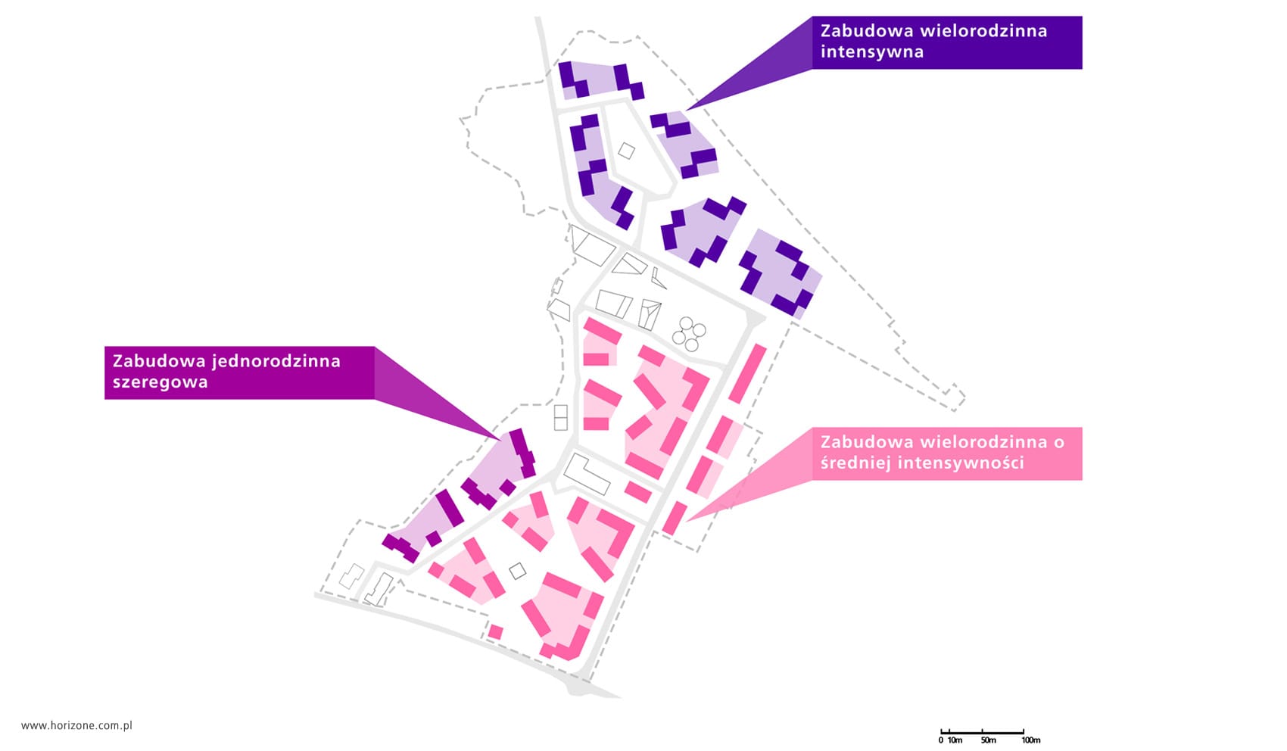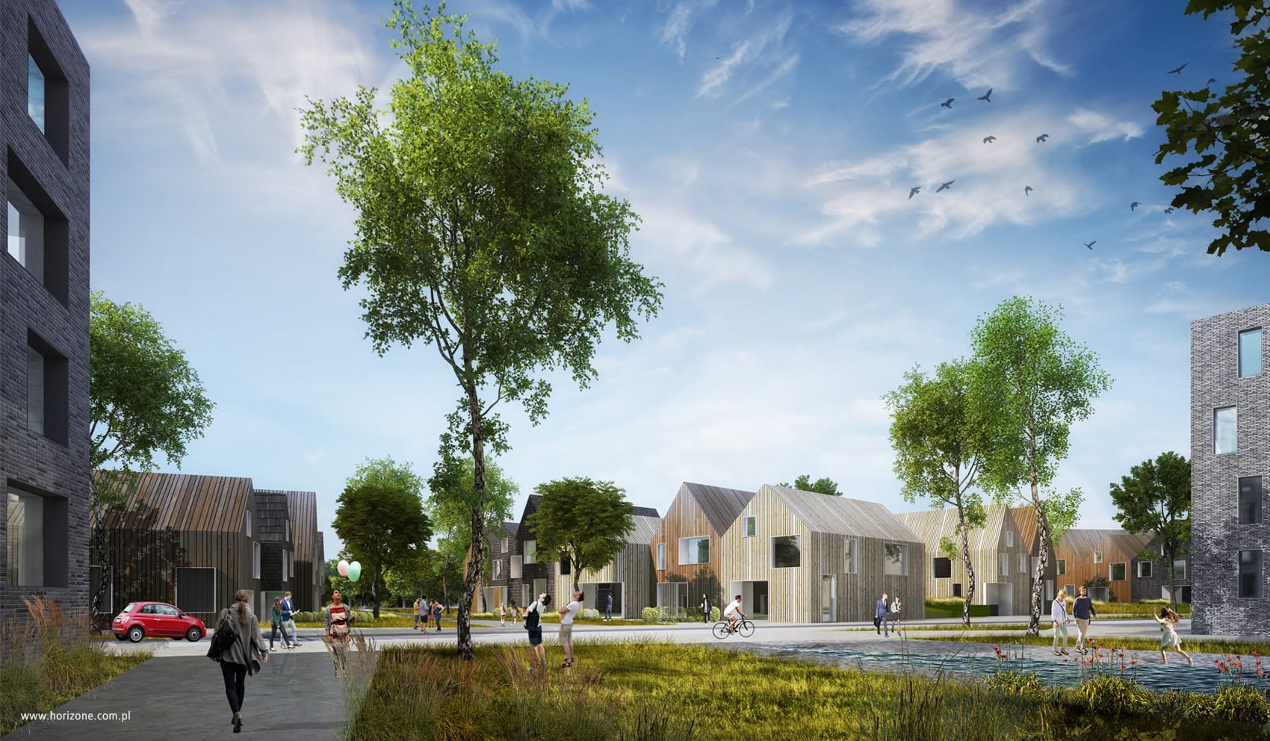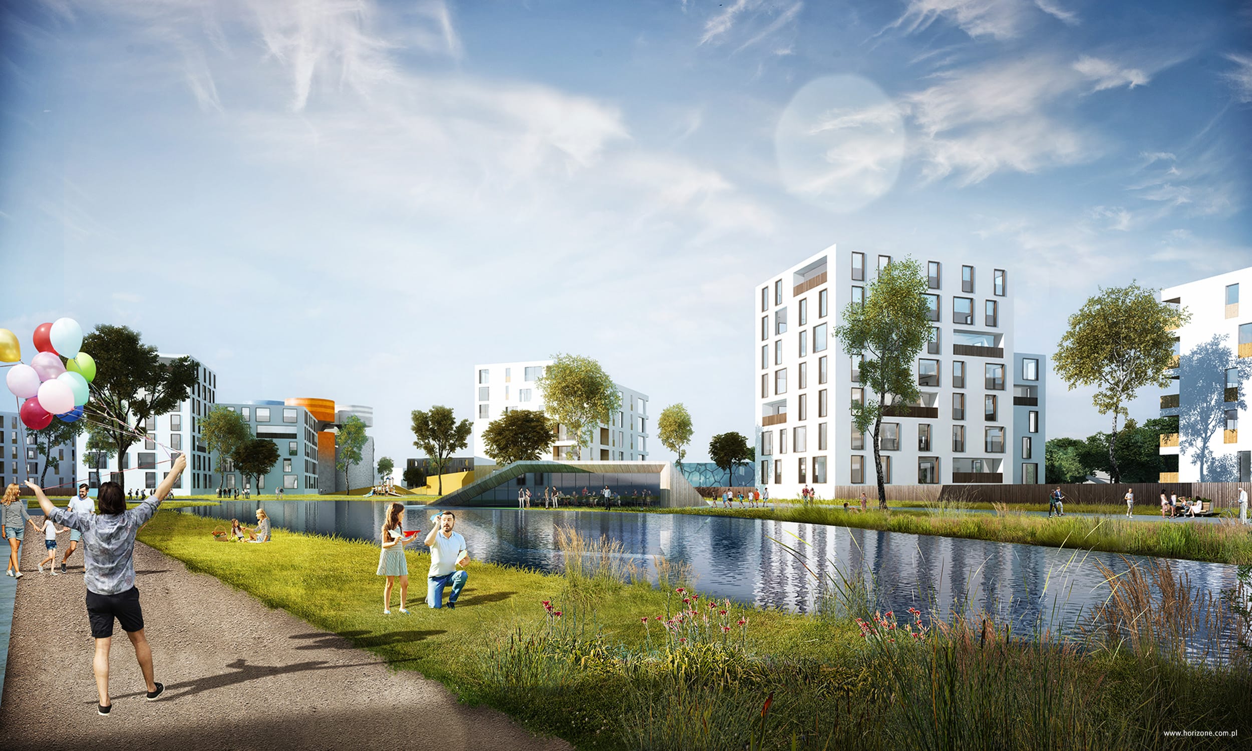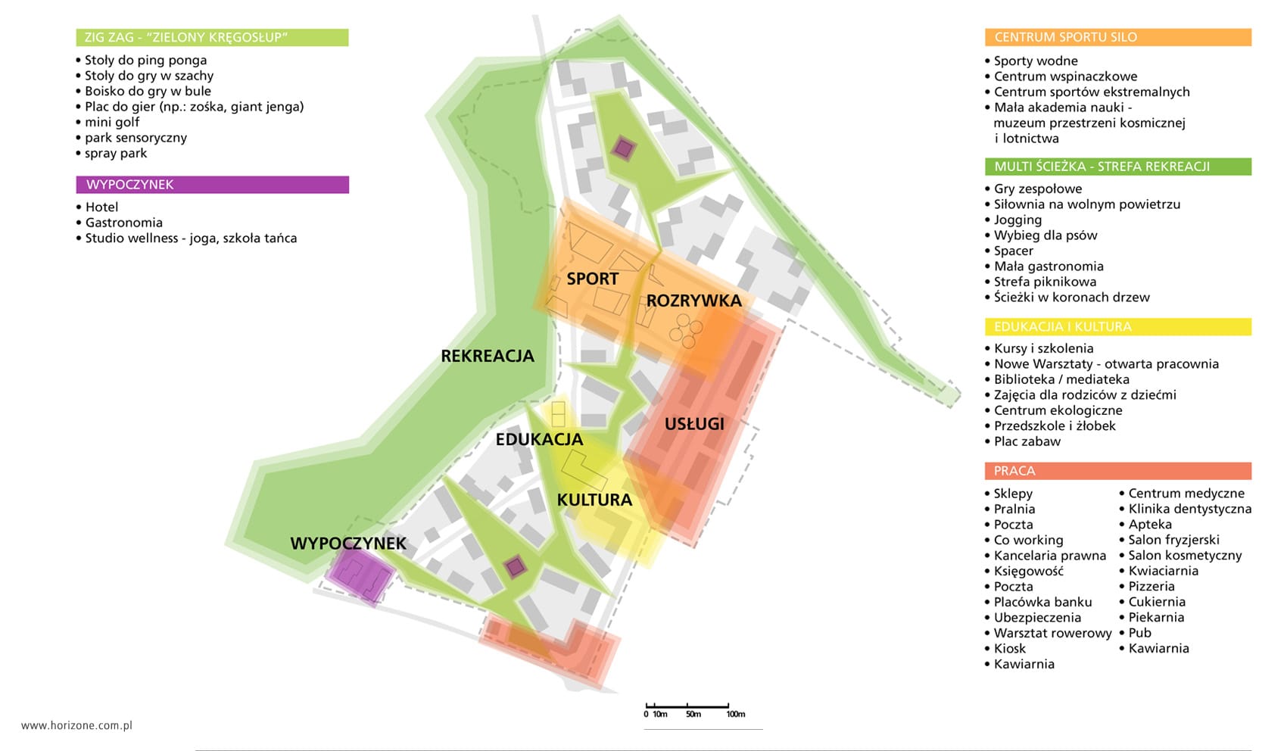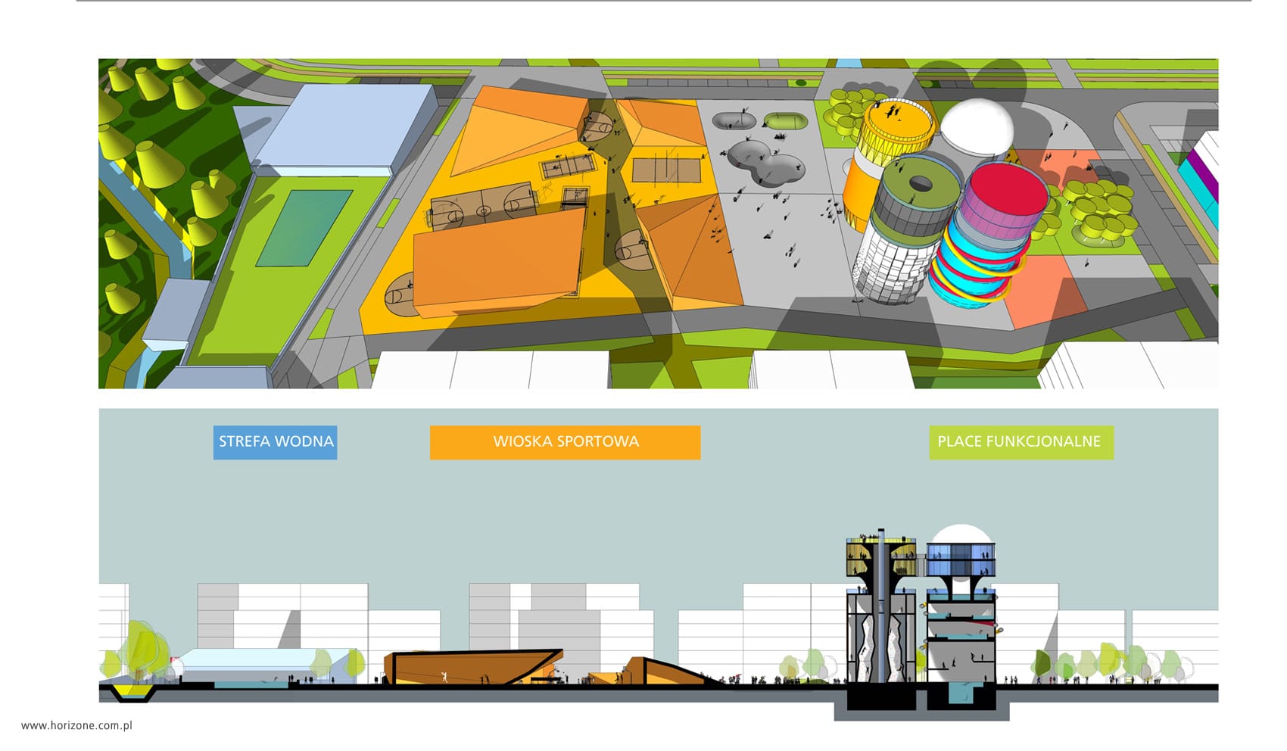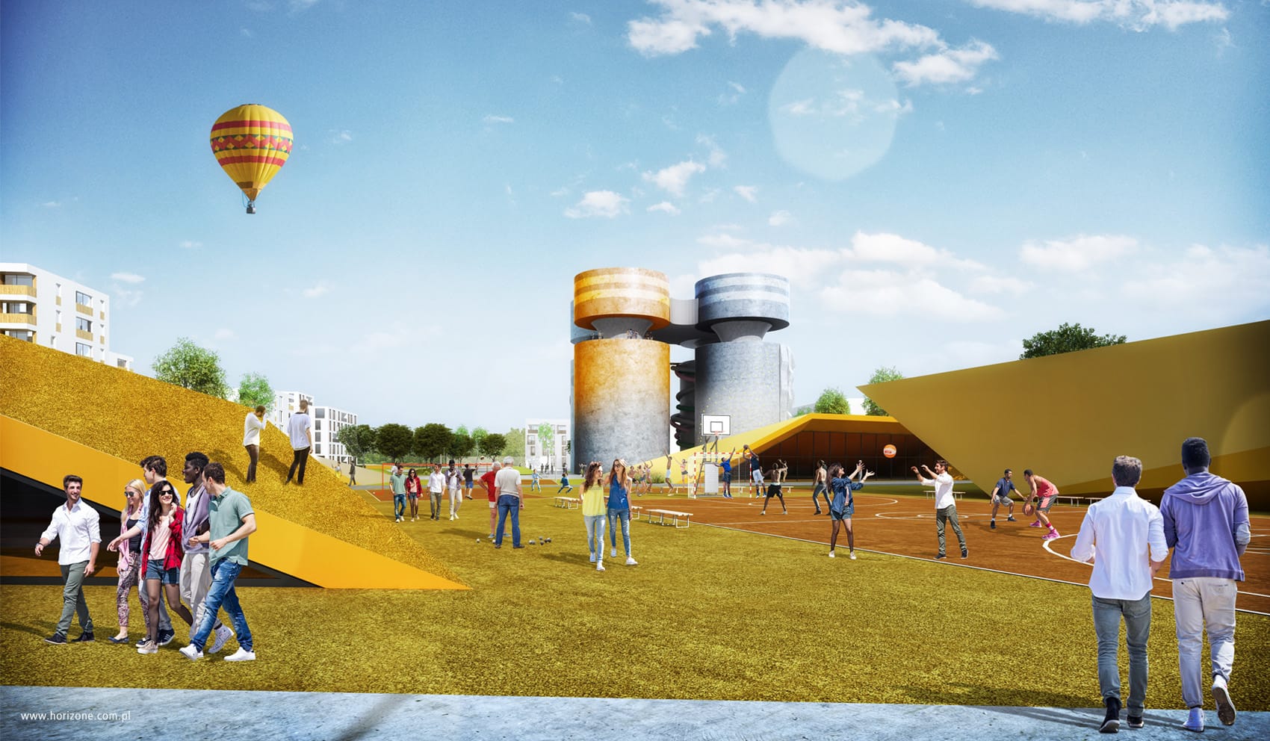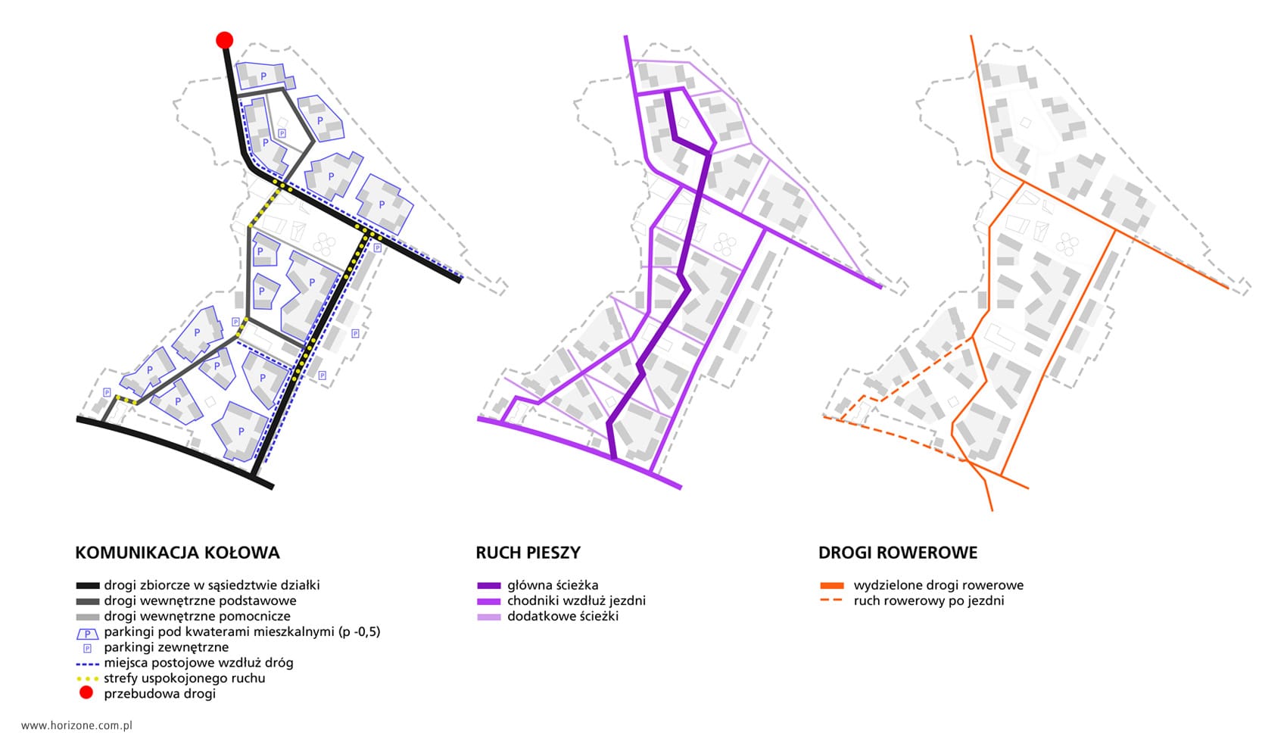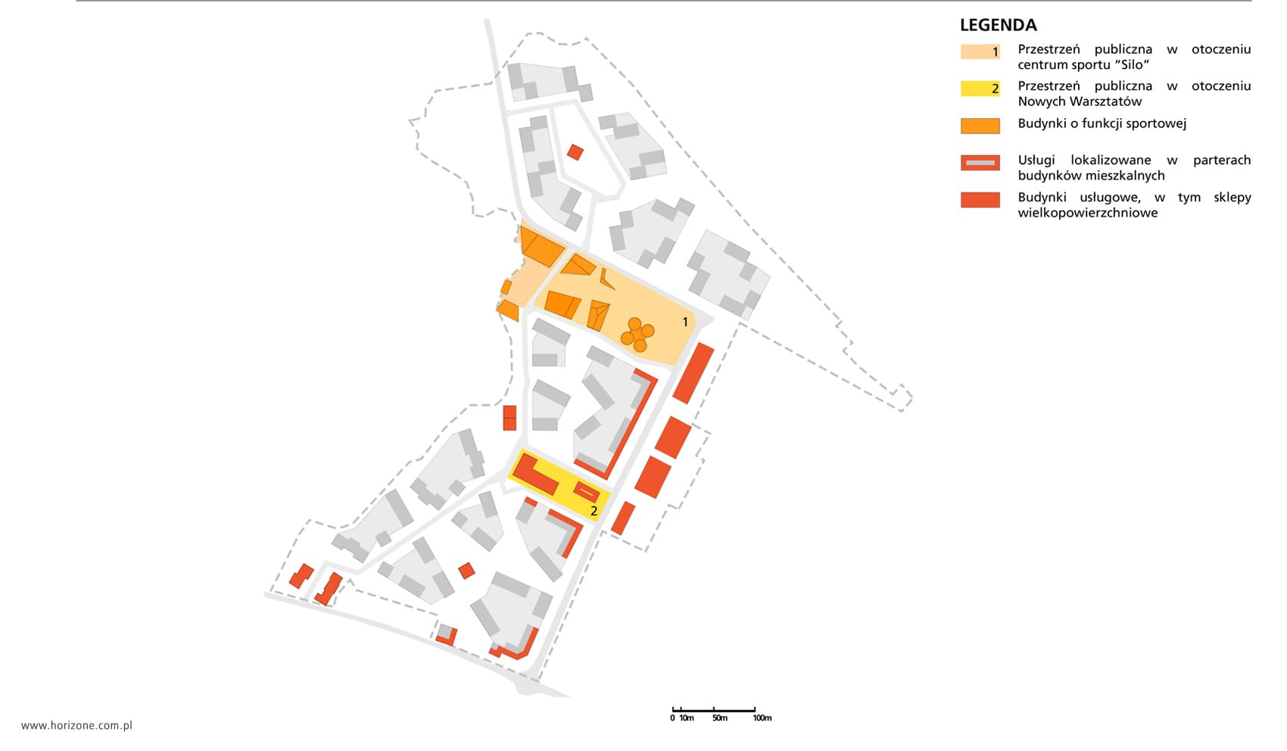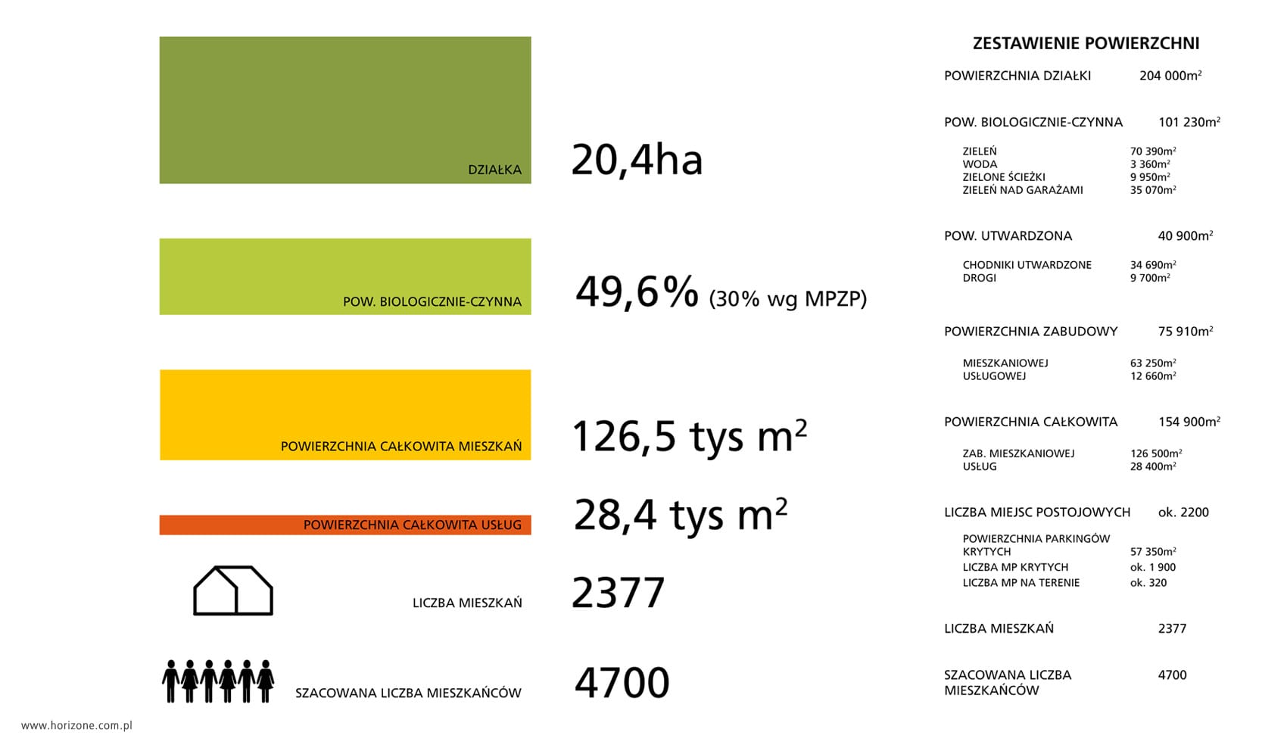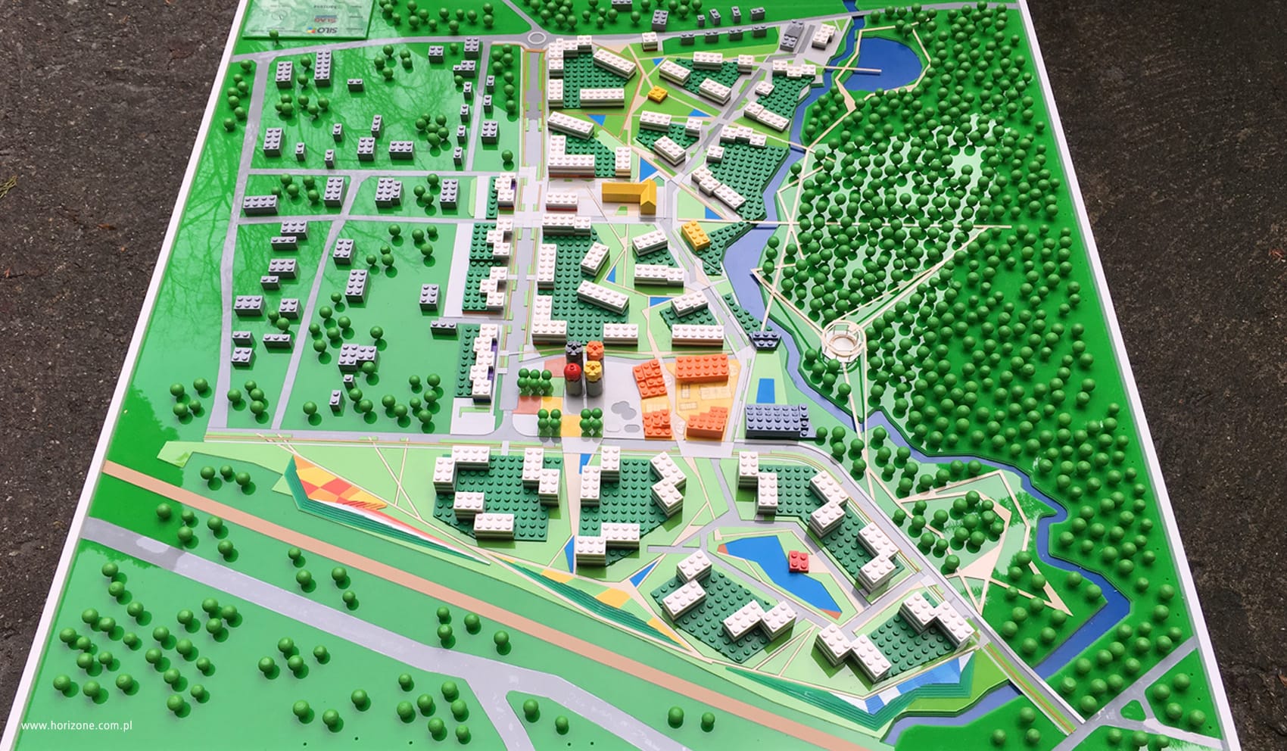Perfectly connected
The investor’s decision to purchase the property was no accident. This is because the area is unusually located. At the time of its purchase, plans to modernize the Jaworzno-Szczakowa station and the E30 railroad line running in the vicinity, connecting Jaworzno with Katowice and Krakow, were already known. Soon the trip from here to the center of Katowice will take only 10-15 minutes.
The investor defines as future potential customers people of all ages, aware of the importance of quality of life, wanting to live surrounded by forests and green recreational areas, and at the same time valuing easy and quick access to the big-city services of Katowice or Krakow. Within a radius of 2 km are the Sosina Reservoir, a diving center and plots of land envisaged in the spatial development study of the city of Jaworzno for a golf course.
Green by nature
The concept calls for the creation of a neighborhood where modern architecture is intertwined with green areas. Private and public spaces will be separated, as well as the main functional zones of the neighborhood, conducive to the integration of residents of all ages, i.e. multifunctional squares, recreational, sports and educational and cultural areas. An additional advantage of the site will be the use of existing forest and water resources for recreational purposes. A friendly climate will ensure a healthy and comfortable life for residents.
SILO is an urban planning project aimed at revitalizing degraded areas and initiating the development of local communities. The concept was preceded by a number of analyses: functional, social, communication and SWOT analysis.
Horizone Studio designers also took care to ensure that the development of the new district was appropriately diversified. On the side of the park, terraced buildings were envisaged, which will gradually transition into more compact multi-family buildings of medium intensity, up to frontage development along the city passage. The highest-intensity multifamily buildings will be located in the northern part of the site, directly adjacent to the railroad line, which will act as an acoustic barrier to the area.
A market square, a school and two kindergartens are to be located in the central part of the development, and a street with a commercial function and traffic calming is planned on the border with the existing Pieczyska district.
Under each of the building complexes there will be half-story elevated underground parking platforms, which will separate private spaces from public ones and free the area from parked cars. On the other hand, multi-level surface parking lots will appear at the junction of neighborhoods. This will free up space between buildings and provide more room for greenery, sports and recreation.
The SILO project makes use of the existing bicycle path network. It also fits into the transportation policy of the city of Jaworzno. The safety of pedestrians and cyclists has been taken care of through the use of traffic circles, raised intersections and traffic slowers. The area of the estate is to be a traffic calming zone.
The dozens of meters high silos – a remnant of the former cement plant – will be adapted, among other things, into a modern climbing center. Illuminated and colorful silos will be a distinctive element of the site’s identification. An urban plaza and a sports village with an aquatic and team sports center are planned around them. Along the railroad, meanwhile, athletic tracks, running and parkour trails, gyms and a neighborhood picnic zone have been located.
SILO is all about clean energy derived from photovoltaic sources and the combustion of biomass created from wastewater produced by residents. The buildings will be constructed with passive technology, i.e. with significantly reduced energy requirements. A rainwater drainage system will be installed on the green roofs, which will go into local water retention tanks.
SILO has been designed so that buildings of different scales do not form enclaves cut off from the rest in the space. Thus, the quarter buildings were abandoned in favor of open, green courtyards with compost piles, raised beds and fruit tree orchards transitioning into the greenery of the neighboring woods.
Along the Luzhnik stream, with its pond and spillway, there will be a green axis of the estate designed as a River Park, which will penetrate between the buildings. Paths and ponds will be created between the buildings, which, together with the greenery, will form a natural air filter to absorb volatile toxic compounds and raise the humidity of the air in summer.
Investor information:
St. Pauls Developments is a company that has been operating in the UK market for almost two decades. It is known for undertaking challenging and ambitious projects, such as the development of the former Cortonwood coal mine in Rotherham and the construction of office buildings and industrial space on post-mining land in Brookfields. The newly developed facilities are attracting investors, increasing employment levels in the region.
St. Pauls Developments is known in Poland for its revitalization of a 19th-century firehouse in Księży Młyn, Lodz, carried out jointly with Armada Business Park. The project won an award in the “Modernization of the Year 2000” competition. In 2009, the investor commissioned the first A-class office building in Lodz – Textorial Park, awarded the “Most Important Investment of the Year 2008 in Lodz”.
Preparations are currently underway to develop the Textorial Park II complex according to the Horizone Studio project. In December 2018. the project was recognized by BRE Global as one of the 10 most interesting projects in the world to receive BREEAM environmental certification in 2018 (http://www.horizone.com.pl/pl/aktualnosci/jestesmy-w-prestizowym-breeam-christmas-campaign).


