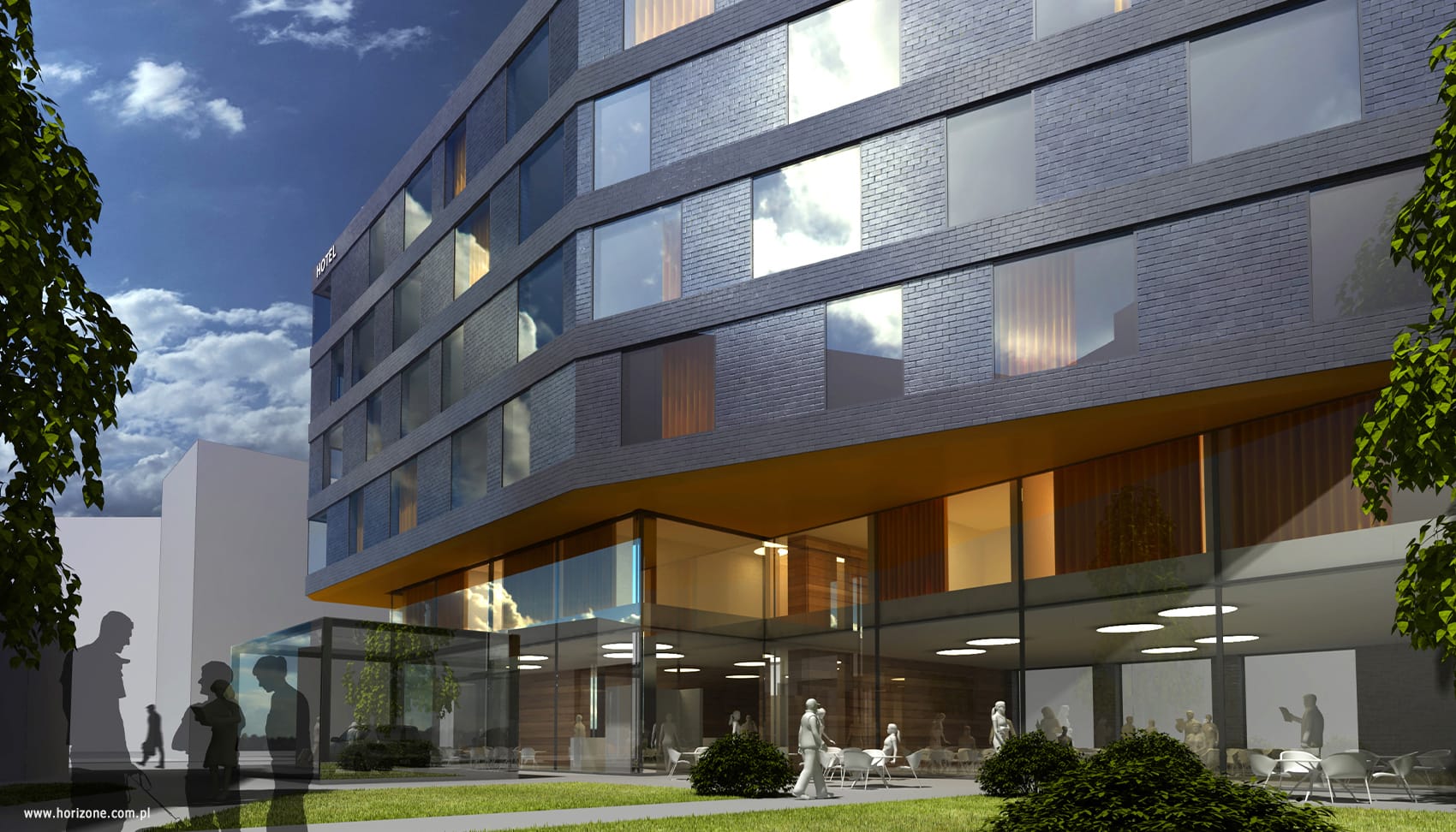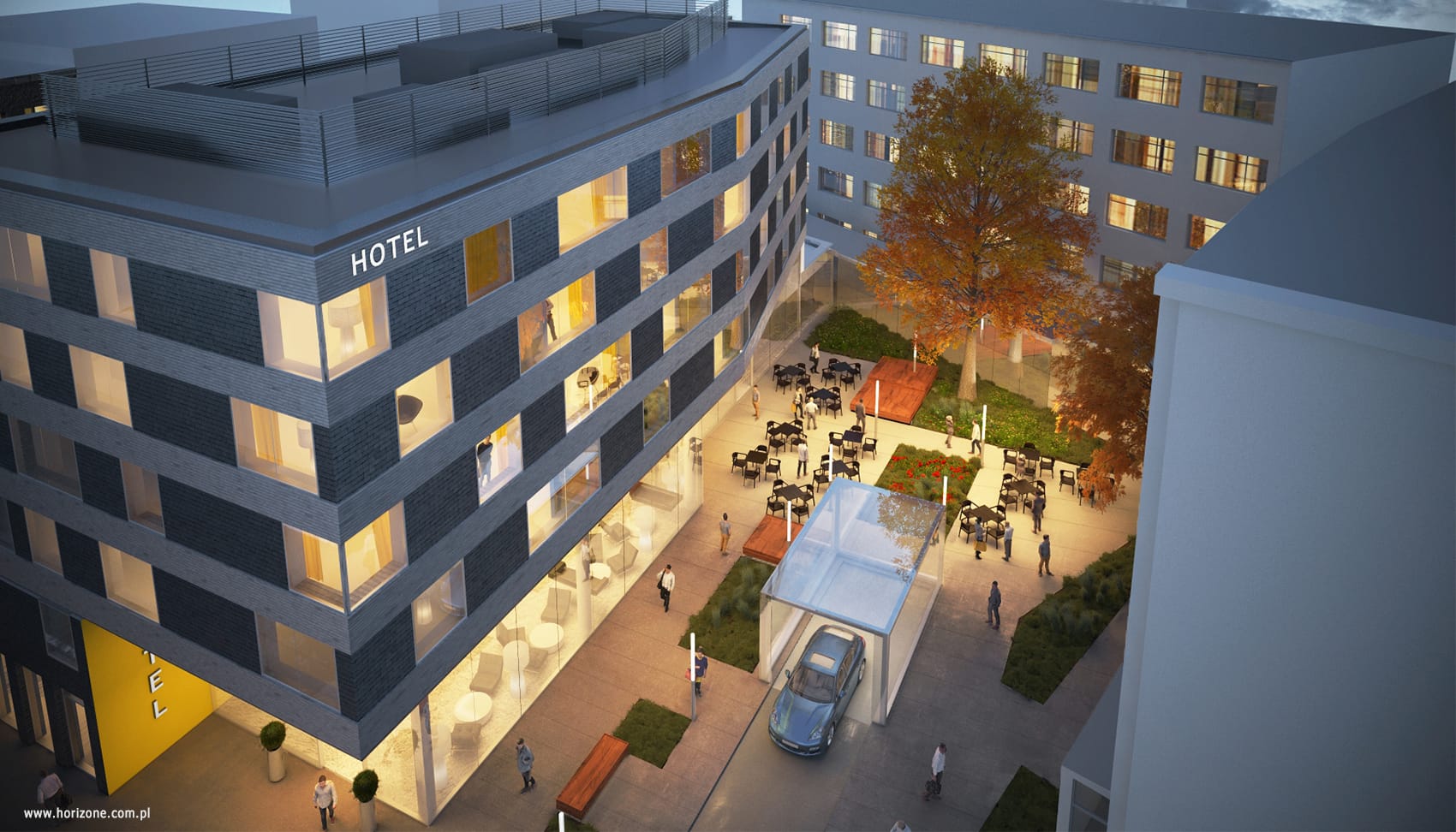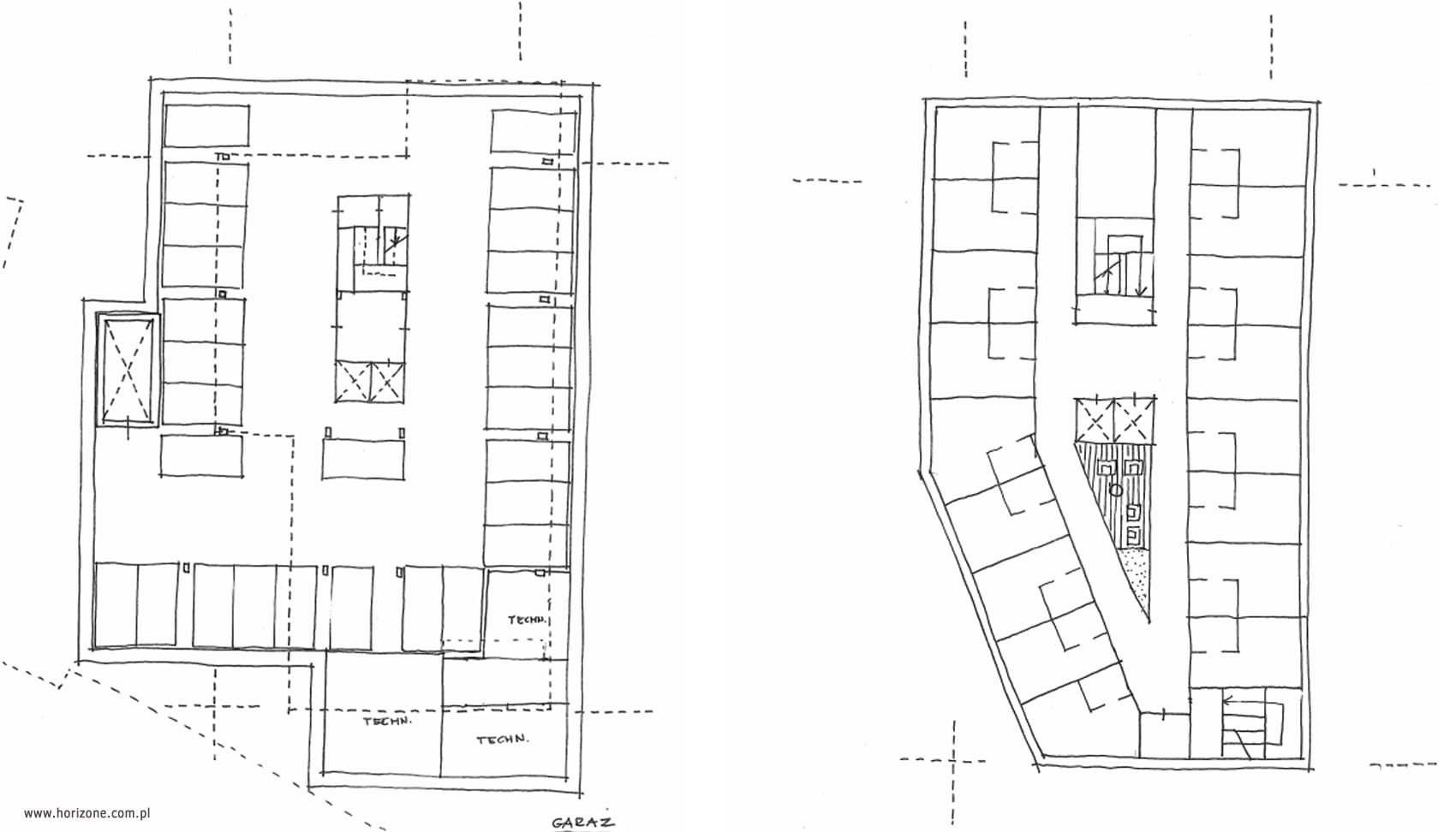The project includes green terraces to retain rainwater and the development of the surroundings as a recreational area with native plants. The building was designed with energy efficiency in mind, using modern technologies such as energy-saving LED lighting and highly selective glazing, as well as connection to the municipal heating network.
In addition, the building was planned to be equipped with an advanced BMS (Building Management System), which allows for monitoring media consumption. The hotel façade is to be finished with natural materials such as brick and ceramics, which will allow for consistency with the existing development. The well-thought-out interior layout, with hotel rooms arranged around the perimeter of the building, will provide even daylight, increasing the comfort of users.




