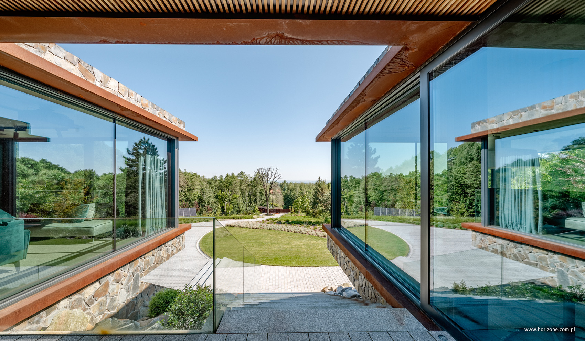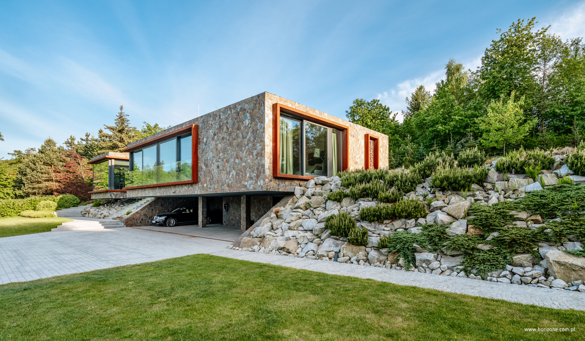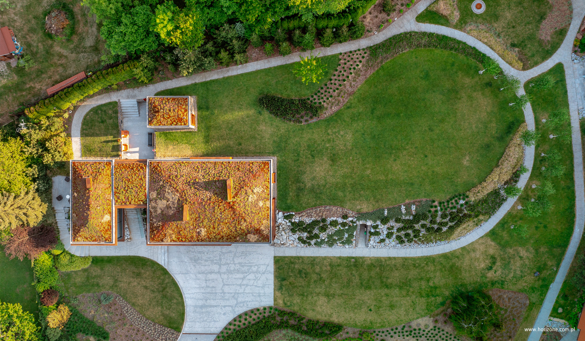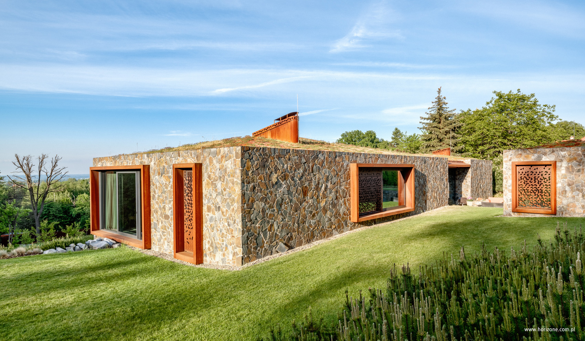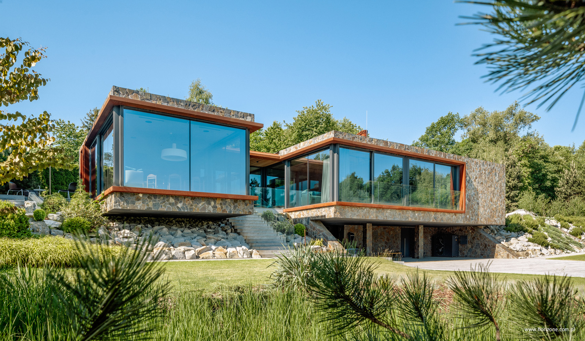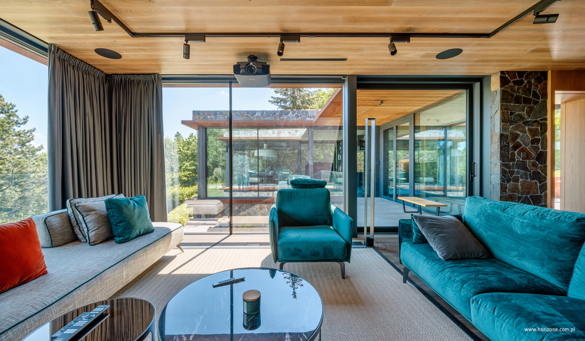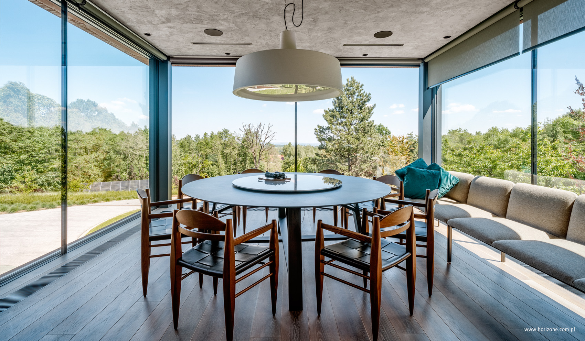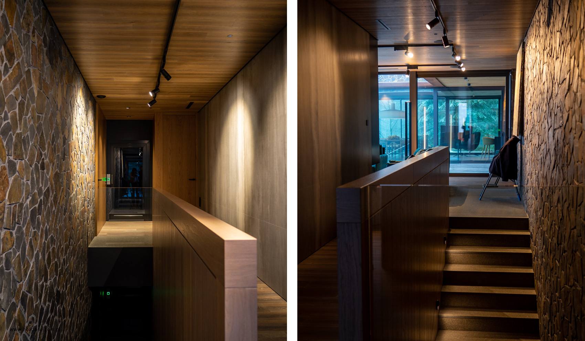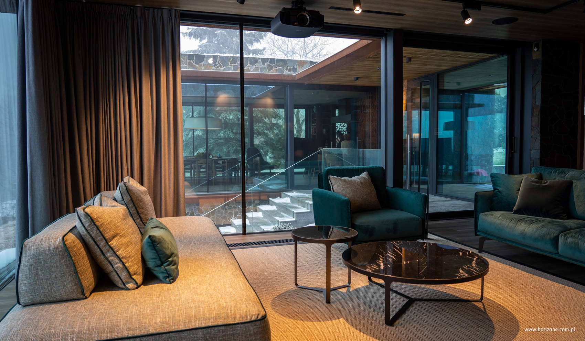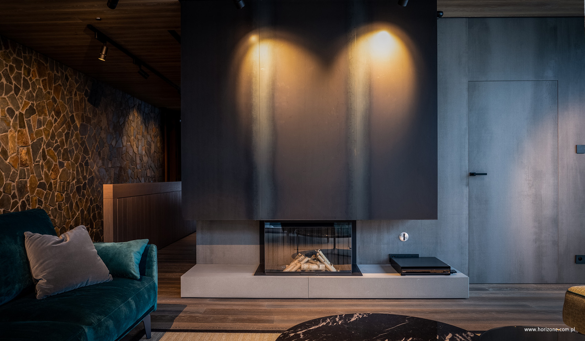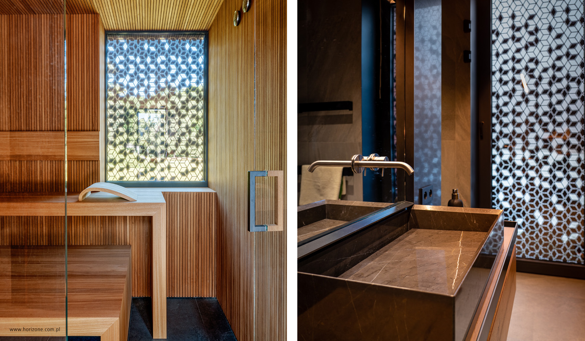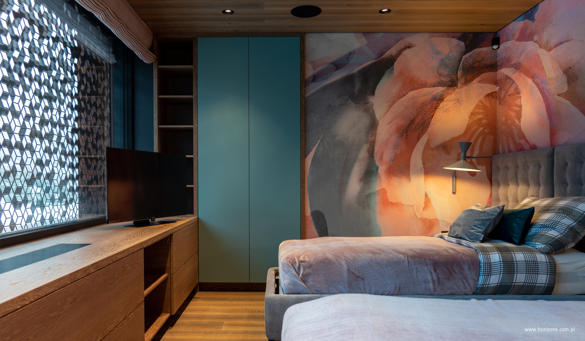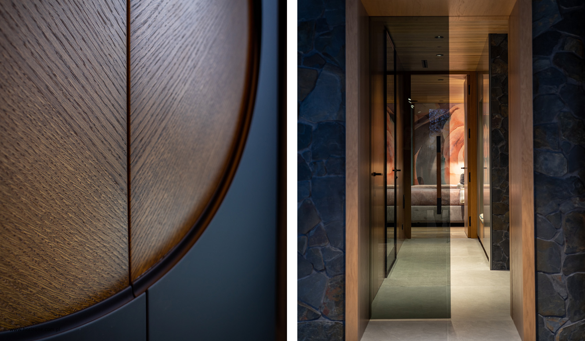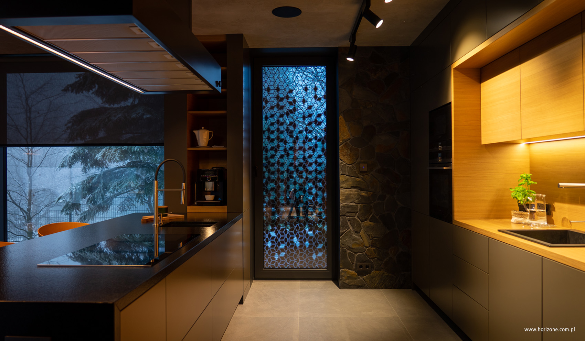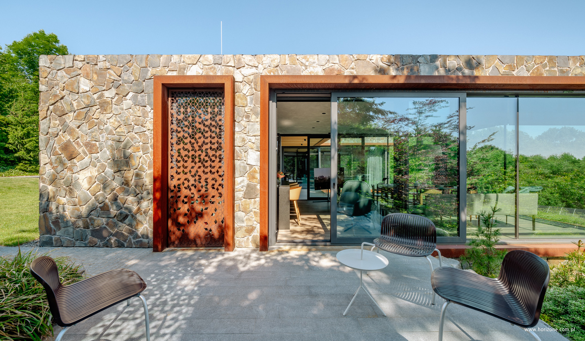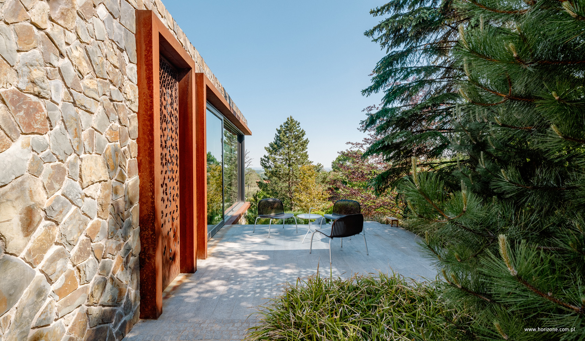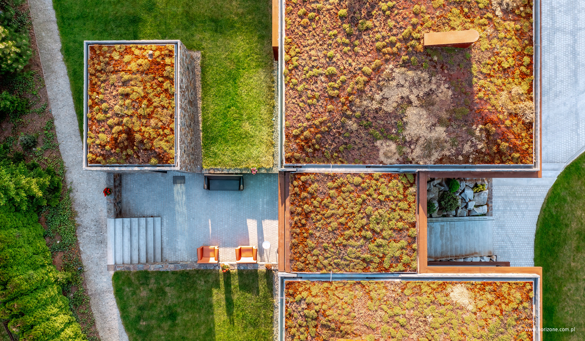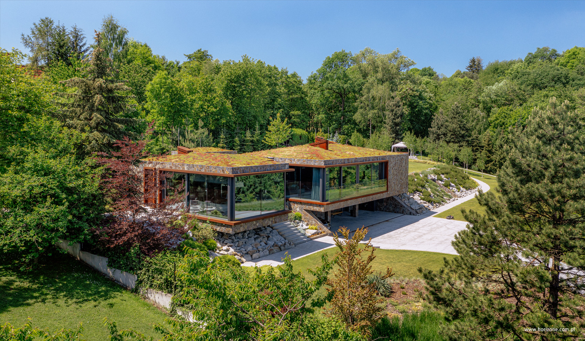On the ground floor there is an alternative entrance to the building, all technical rooms, a pantry, a laundry room and a small entrance hall with an elevator. A one-flight staircase leads to the living area, which is divided into a day area and a night area with 3 bedrooms and a bathroom with a wardrobe.
The living area consists of a living room connected to the kitchen and dining room by a corridor. The corridor is also the main entrance lobby to the house. The house layout was designed to create a viewing axis and play with lights and shadows to showcase the interior’s character variability throughout the day.
The main viewing exposure towards the north provides a distant view from the hill on which the building is located. The large glazing on the north side eliminates the effect of overheating the interior.
The dining room is located in the eastern wing, surrounded by glass on three sides, providing an impression of floating in the air and with a panoramic view. Thanks to the sliding glass doors, we can functionally connect both living areas.
The structure of the building is hybrid – the ground floor is a concrete box stabilizing the foundation of the building, while the residential part and the roof are a steel frame filled with ceramic blocks. The facade is finished with local Brydlica stone. Following the requirements of the development conditions, the roof is sloped and was designed as green in the Optigrun system. It changes its colors according to the seasons, adapting to the surroundings.
The window joinery, with large glazing equipped with highly selective sun protection, is characterized by stronger reflections, reflecting the surroundings. Window frames and blinds, as well as the entire entrance area, are made of perforated, corten panels with a cut-out pattern. The laser-cut pattern was individually designed for the needs of this project. The House is surrounded by a beautiful garden with various functional zones.



