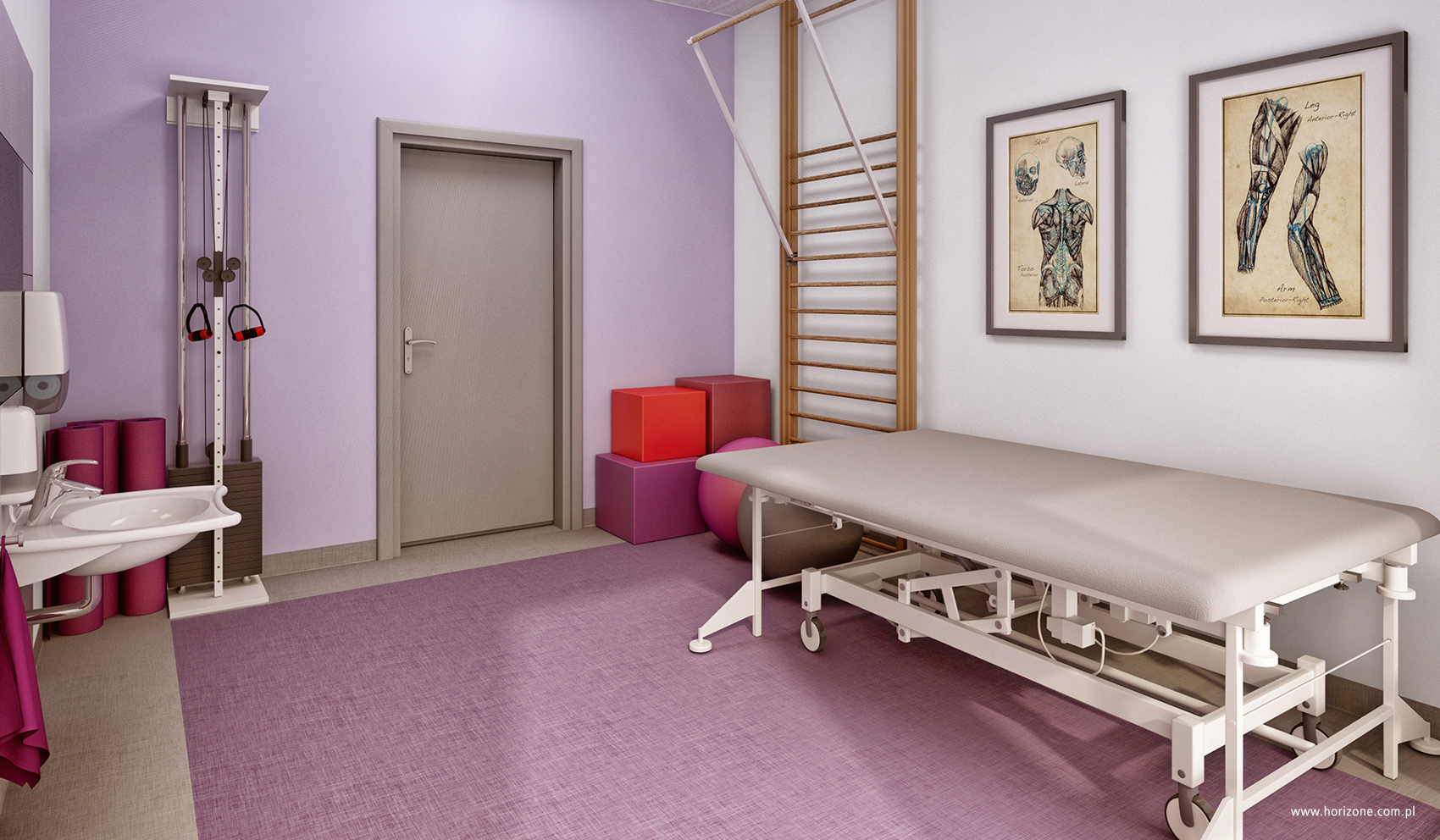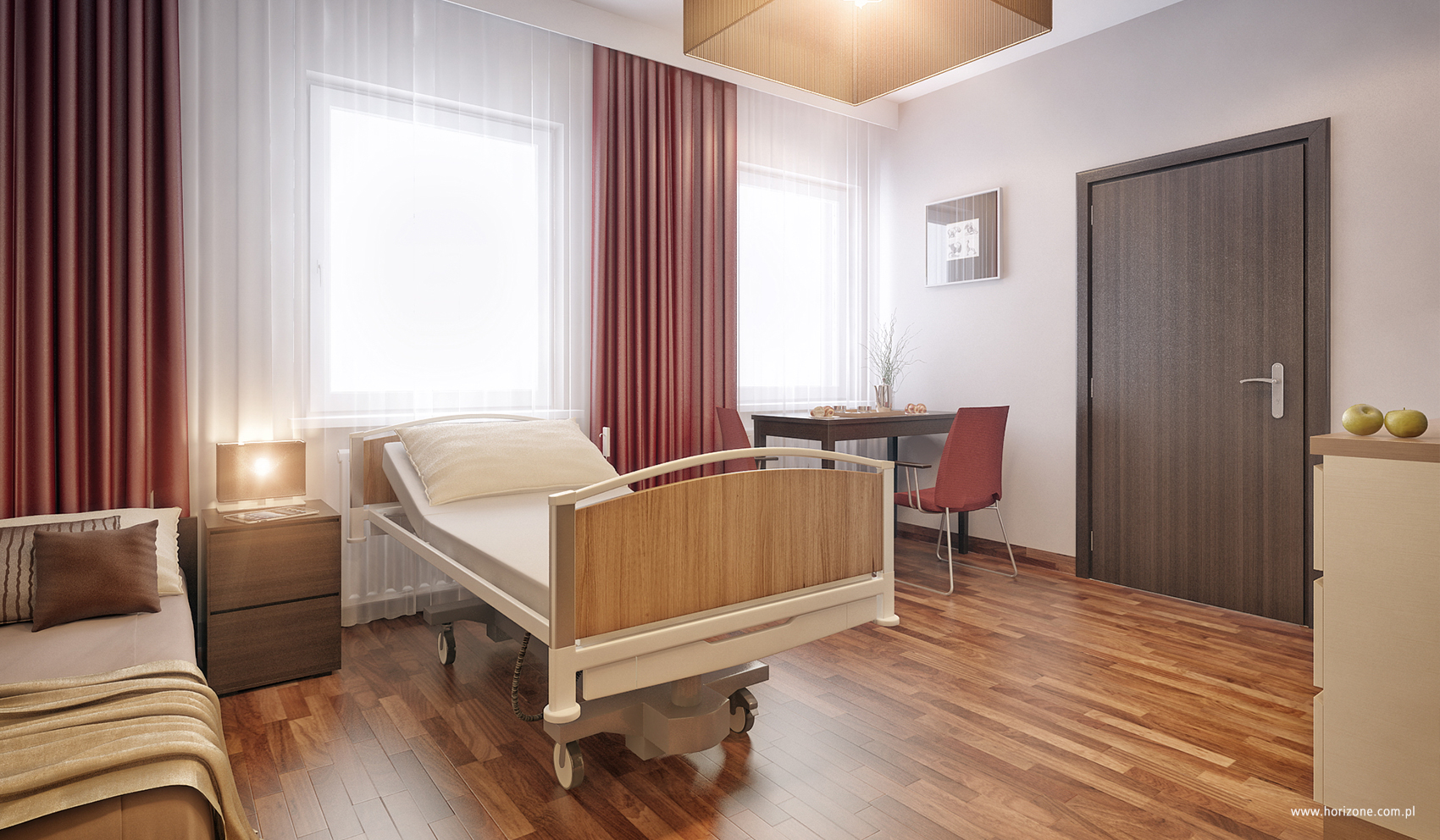The new part of the building houses modern rehabilitation rooms on the first floor and hotel rooms with bathrooms on the other two floors. The subdued color scheme of the interiors is intended to provide comfort and relaxation for patients staying in the building, and to give the interiors an air of intimacy.
The entrance area of the building is a spacious reception lobby. High-quality finishing materials and individually designed interiors give the investment a high standard.


