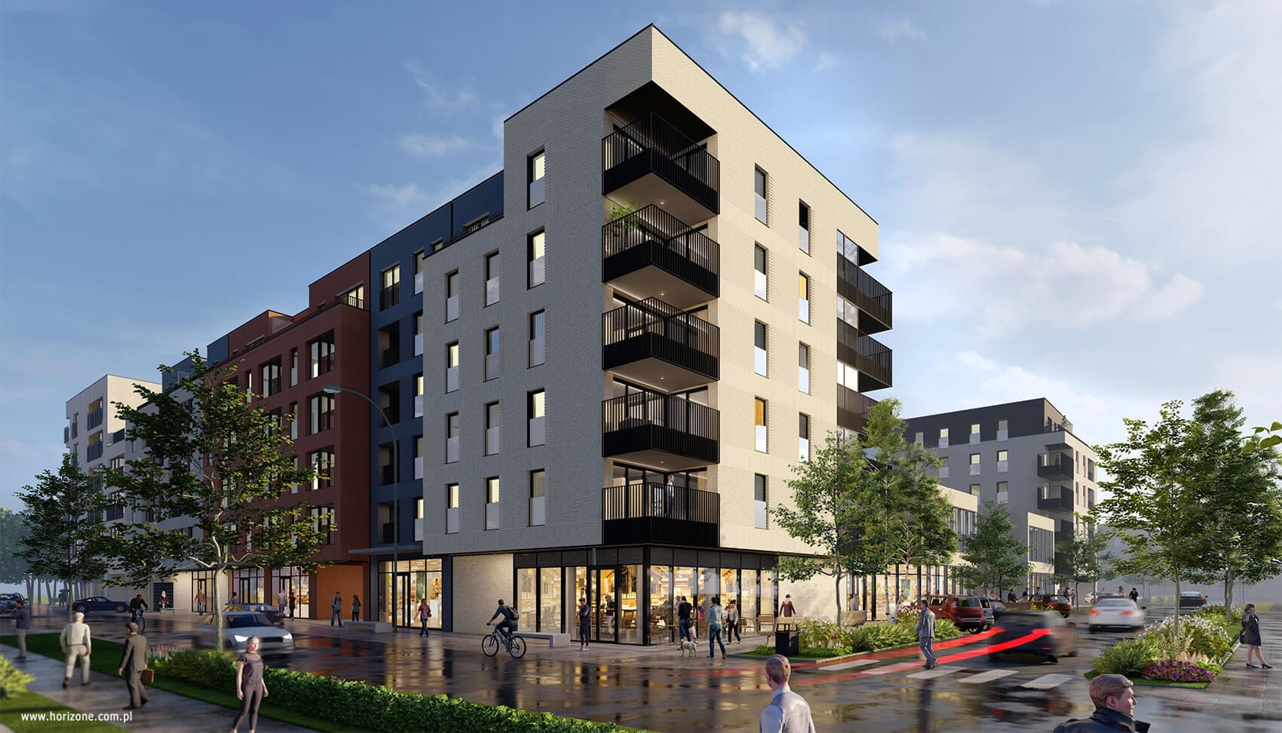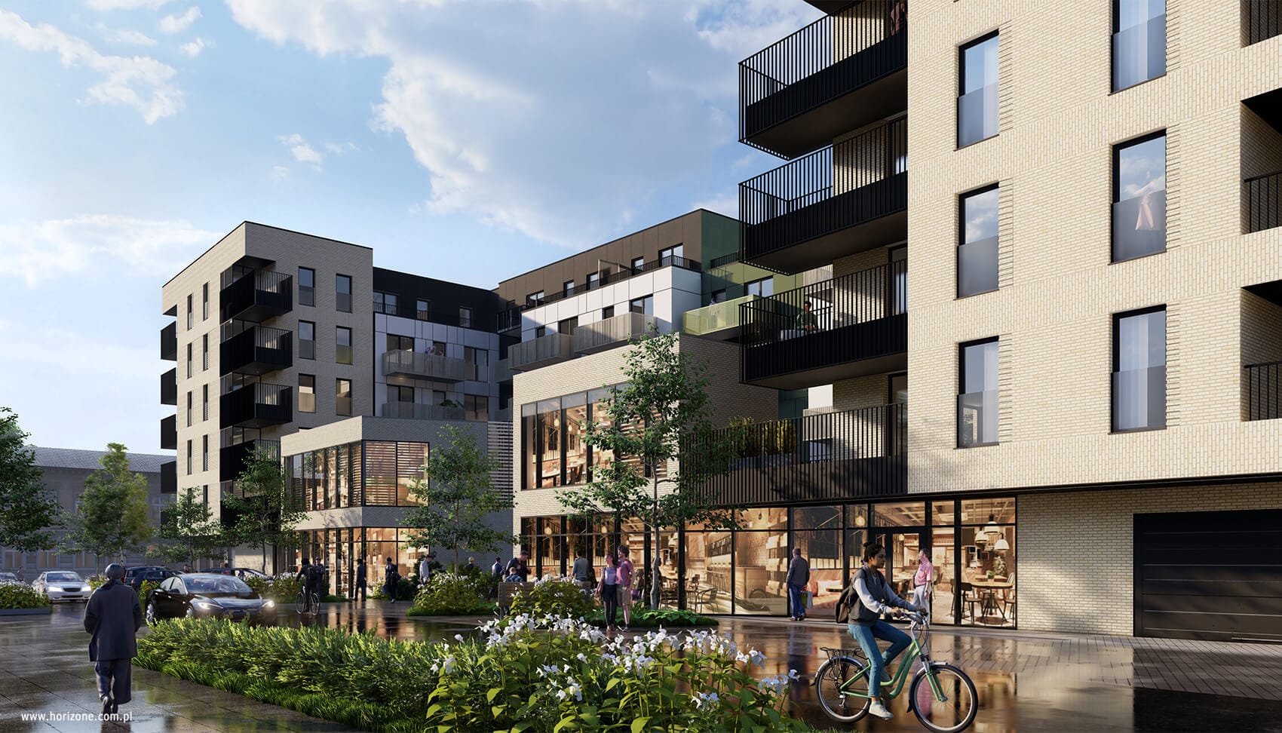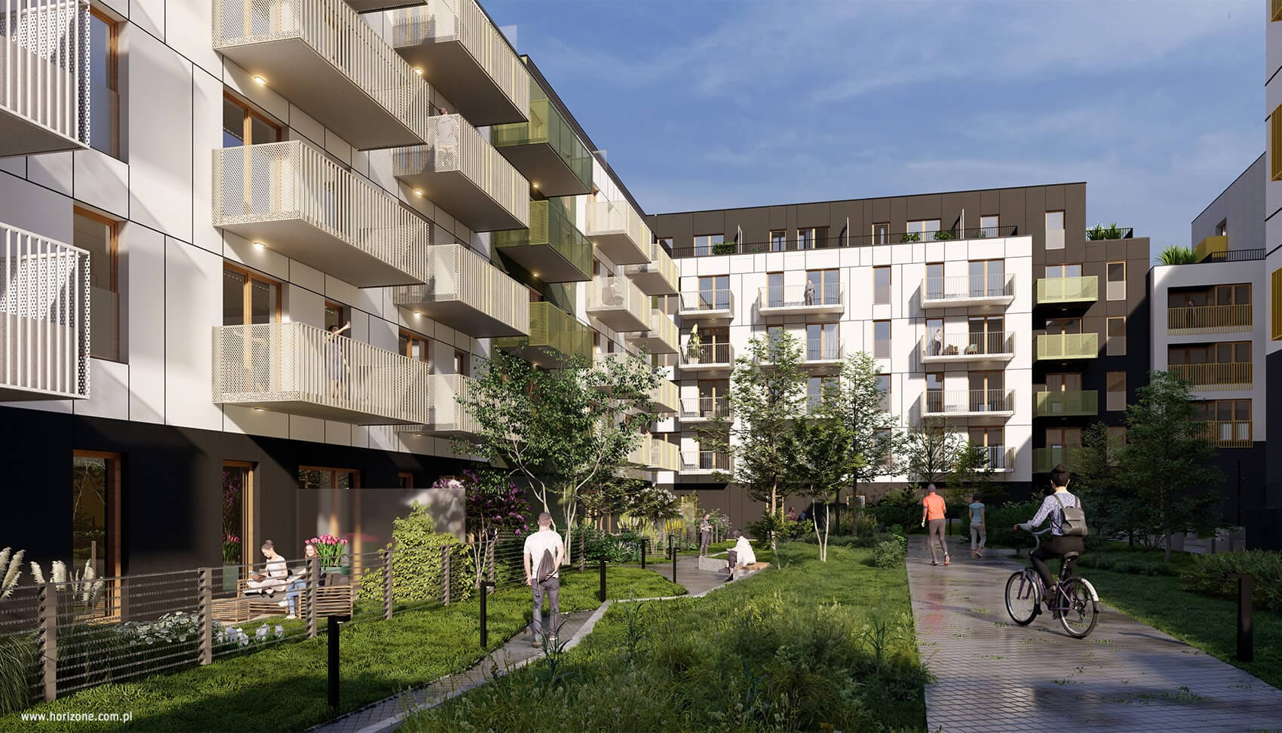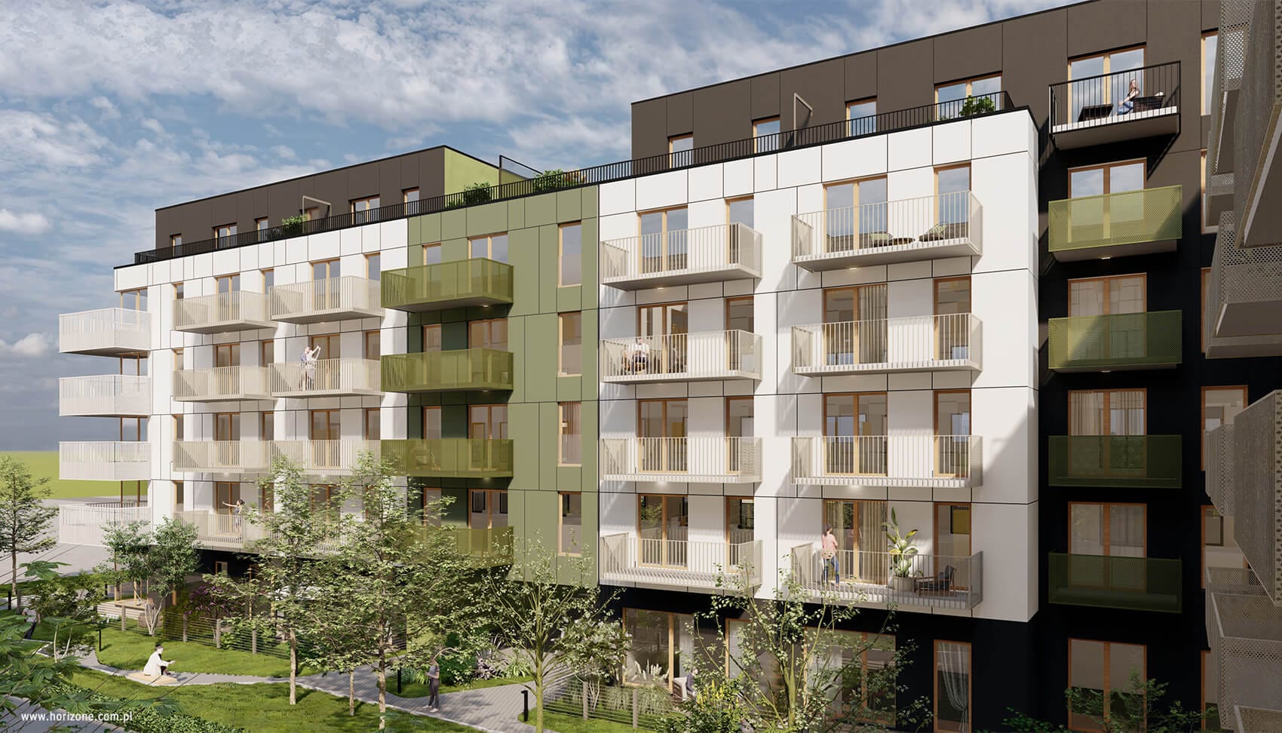An important aspect of the project is the introduction of pro-ecological solutions. As part of the land development, a rainwater retention system was planned, among other things. Additionally, green roofs were designed on the building’s roofs to retain rainwater. The collected rainwater will be used to water the green areas. The designed greenery includes both ornamental trees and shrubs, as well as species resistant to urban conditions. The green area in the courtyard will provide residents with intimate recreational spaces and minimize the “heat island” effect.
The building was designed in accordance with the regulations regarding accessibility for people with disabilities, safety of use and compliance with the requirements for energy efficiency and sustainable use of resource.




