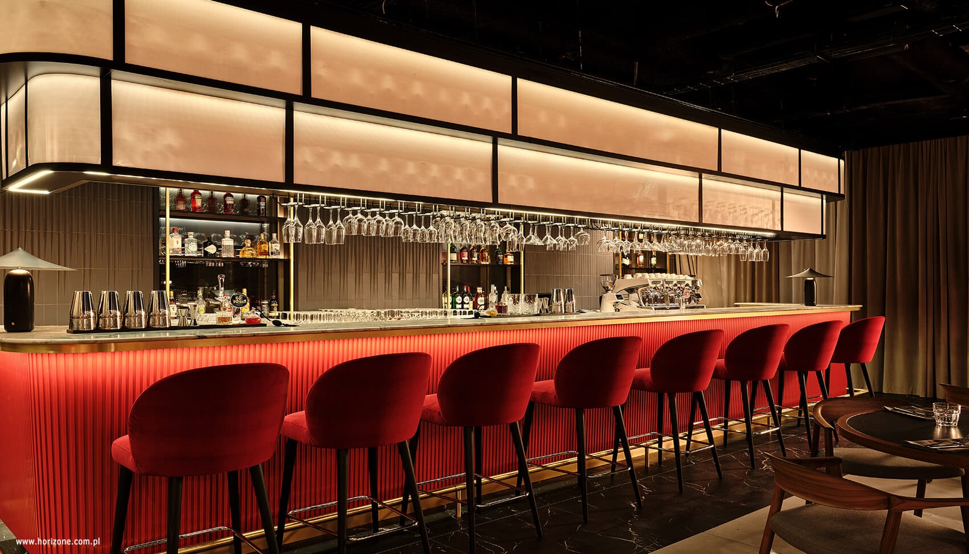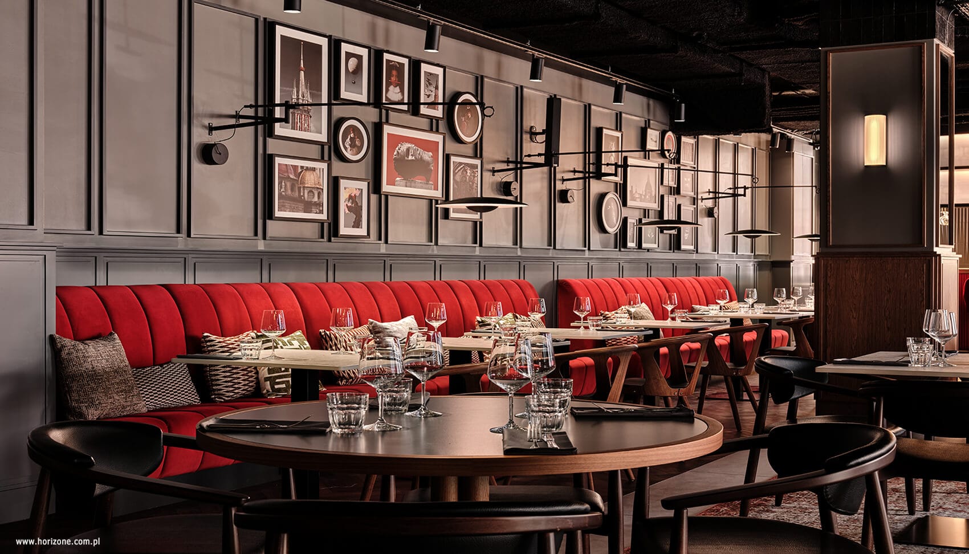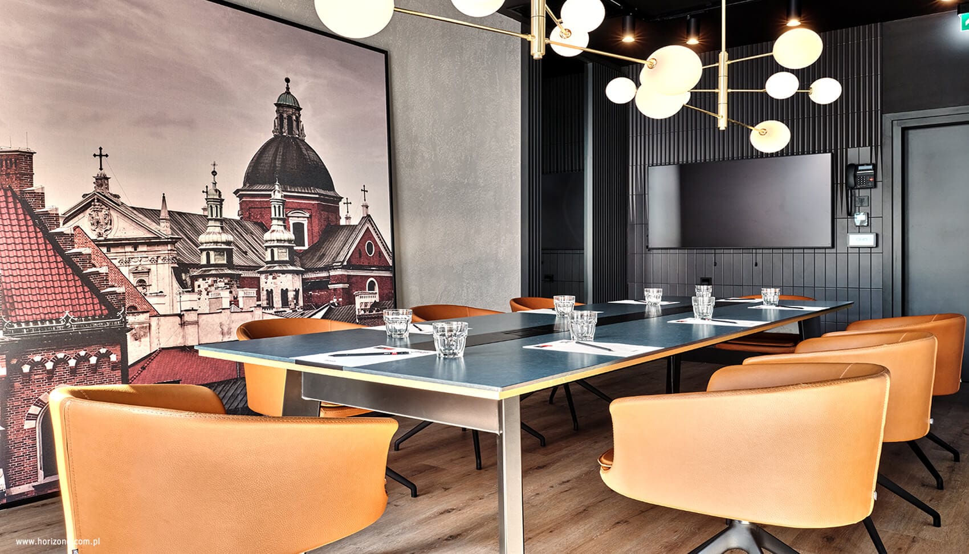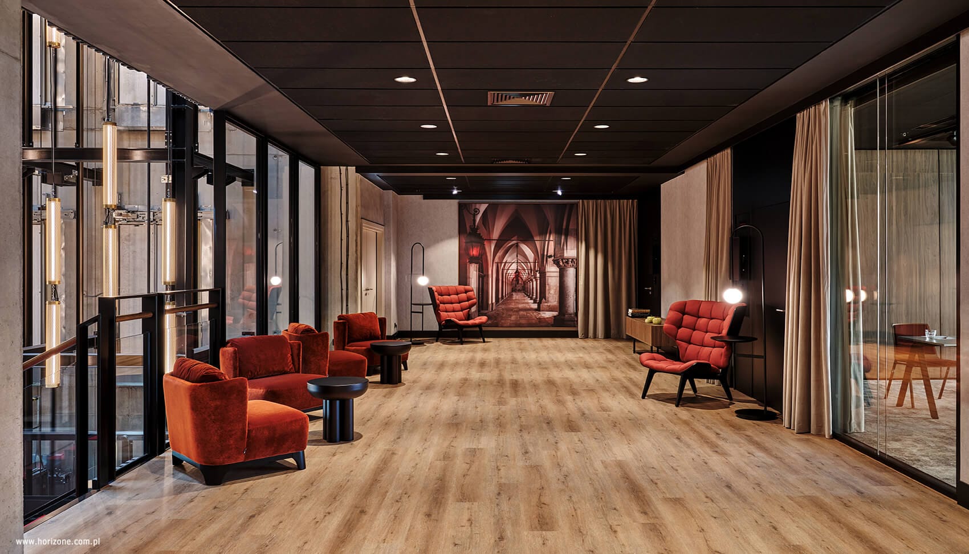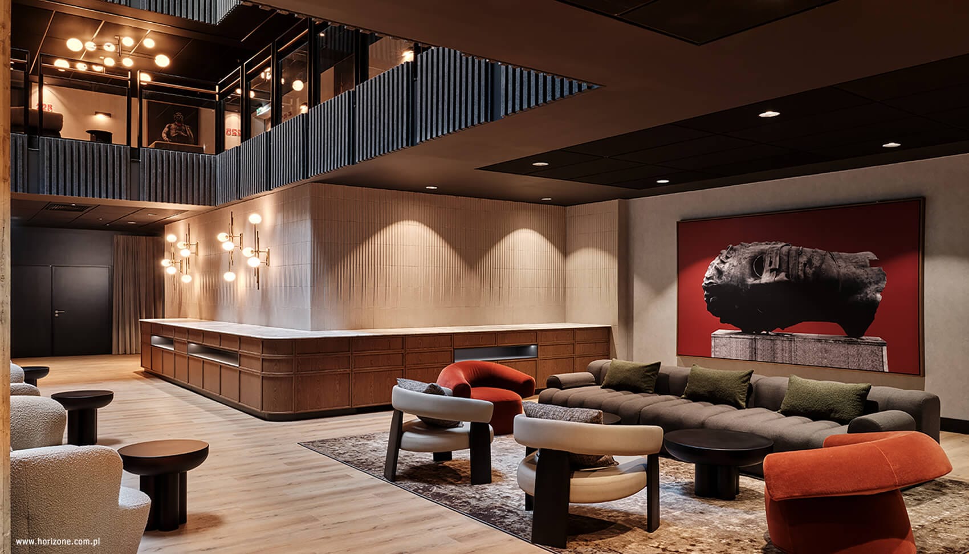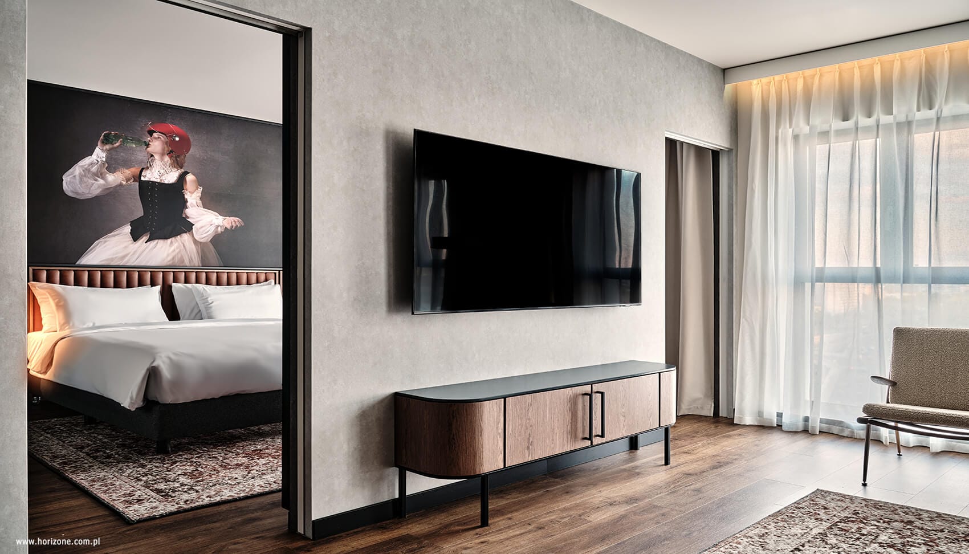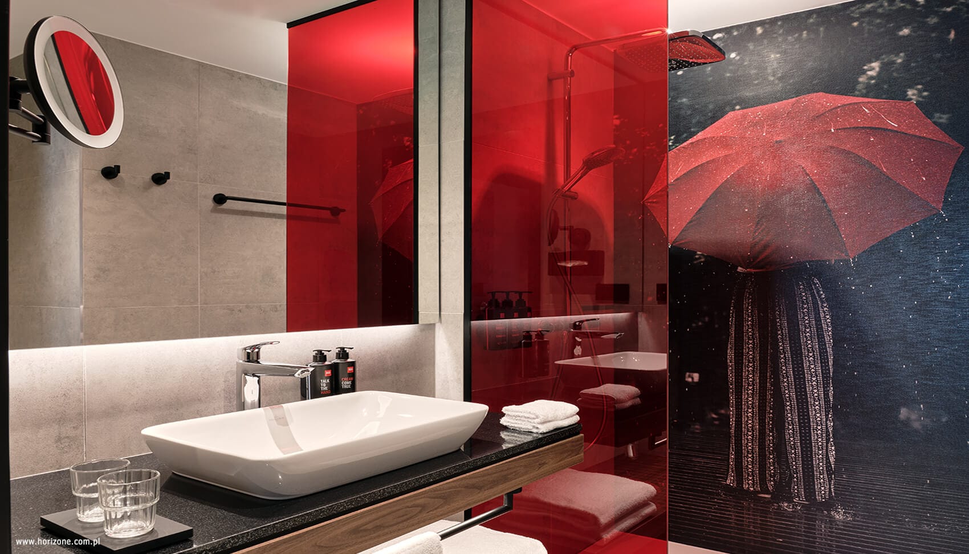Radisson RED Hotel
Executive design of the interior of a new hotel in Krakow




The Radisson RED Hotel building is a modern, free-standing facility consisting of 11 above-ground floors and a two-level underground garage. The building has two evacuation staircases, separated for fire safety and protected against smoke. Communication is supported by 6 elevators, including one adapted for the needs of rescue teams.
The building was put into use in June 2024. Click here!
The following are located on each floor:
- Floor -2: garage for passenger cars (43 parking spaces), technical rooms necessary for the proper functioning of the building.
- Floor -1: garage for passenger cars (27 parking spaces), technical rooms necessary for the proper functioning of the building, fitness room;
- Ground floor: entrance area to the hotel with a lobby, reception and auxiliary rooms, restaurant with kitchen facilities, technical rooms, retail and service premises;
- Floor 1: conference rooms, office space, retail and service premises;
- Floors from 2 to 4; 30 hotel rooms per floor,
- Floors 5 to 8: 28 hotel rooms per floor,
- Floor 9: 27 hotel rooms,
- Floor 10: technical space

