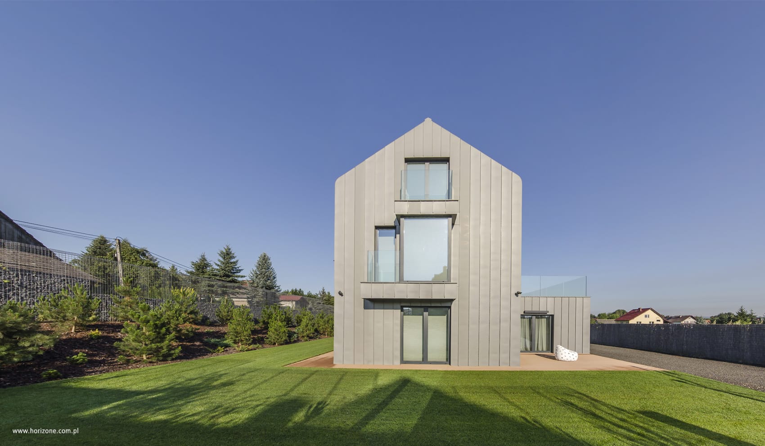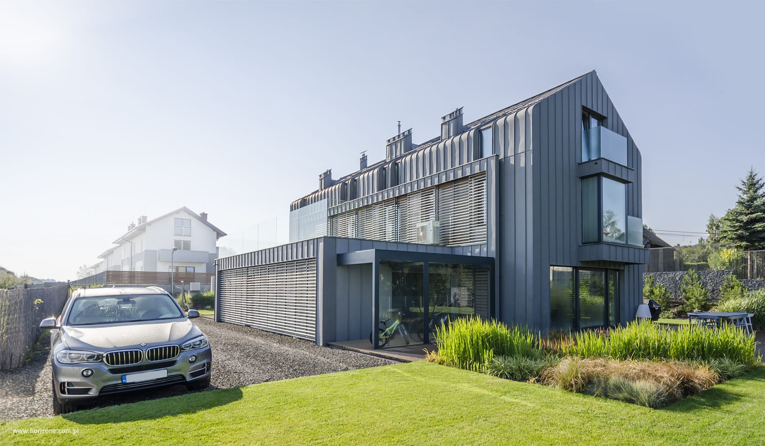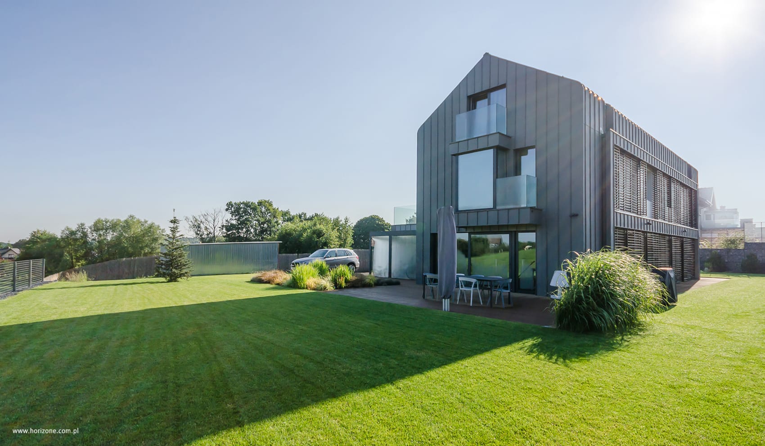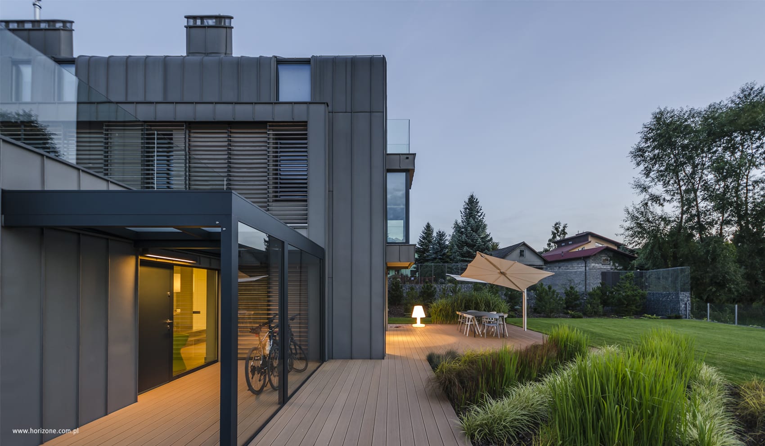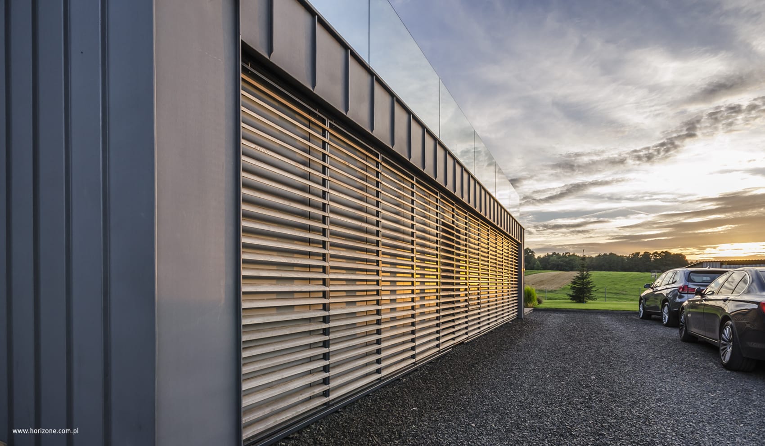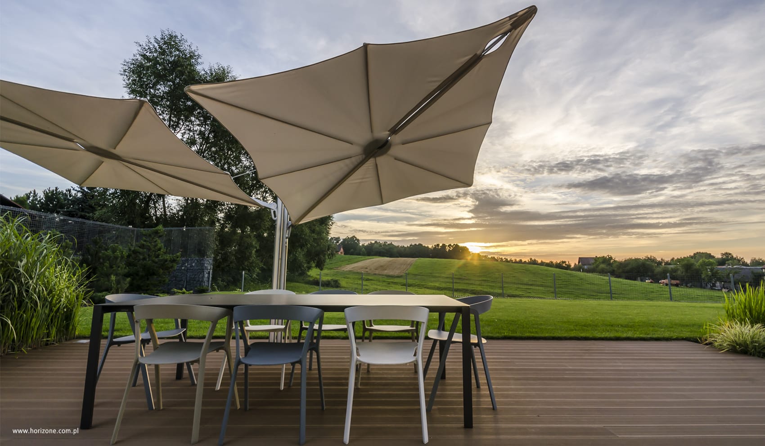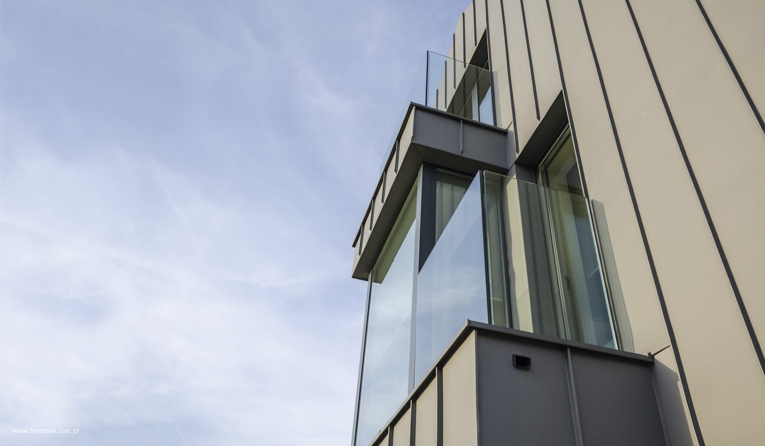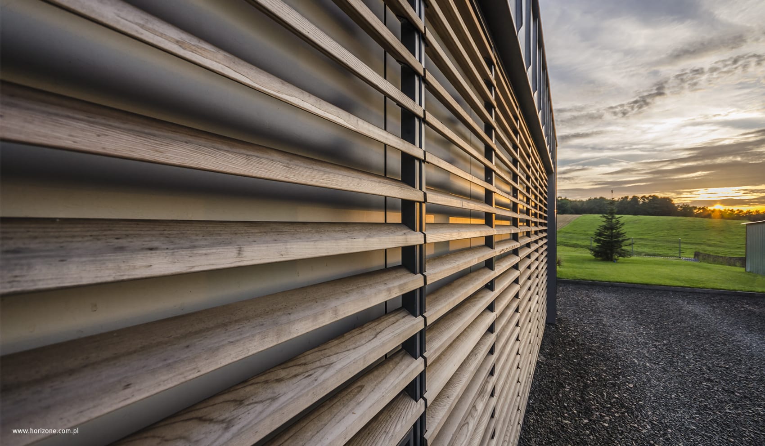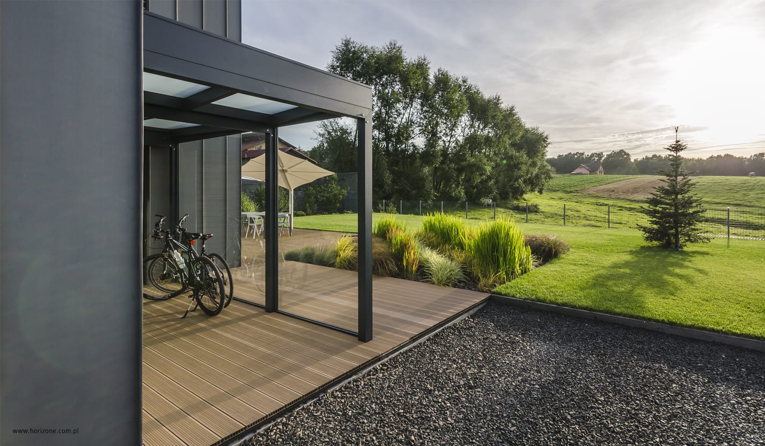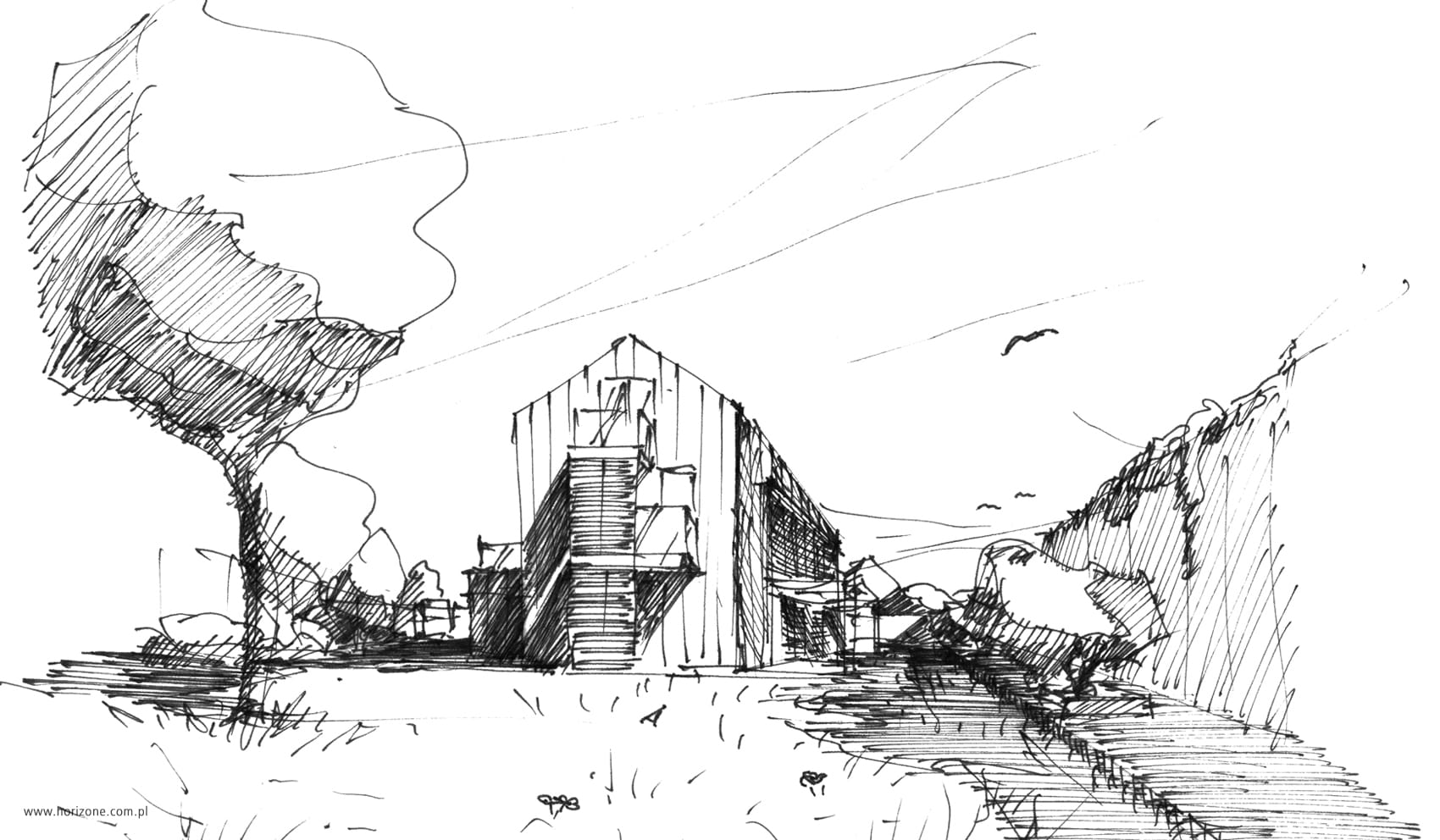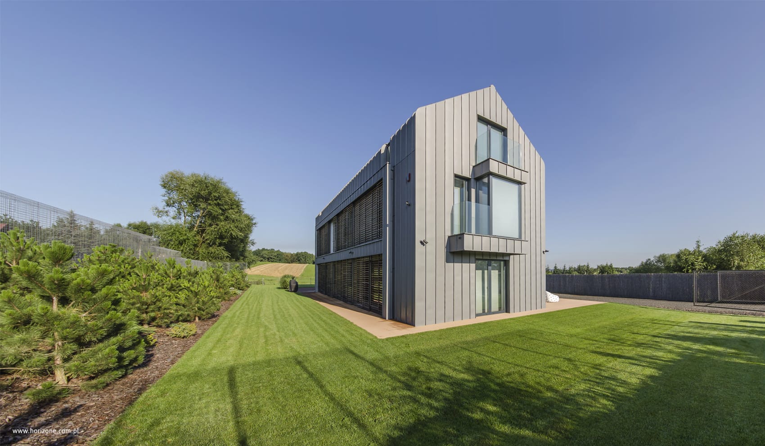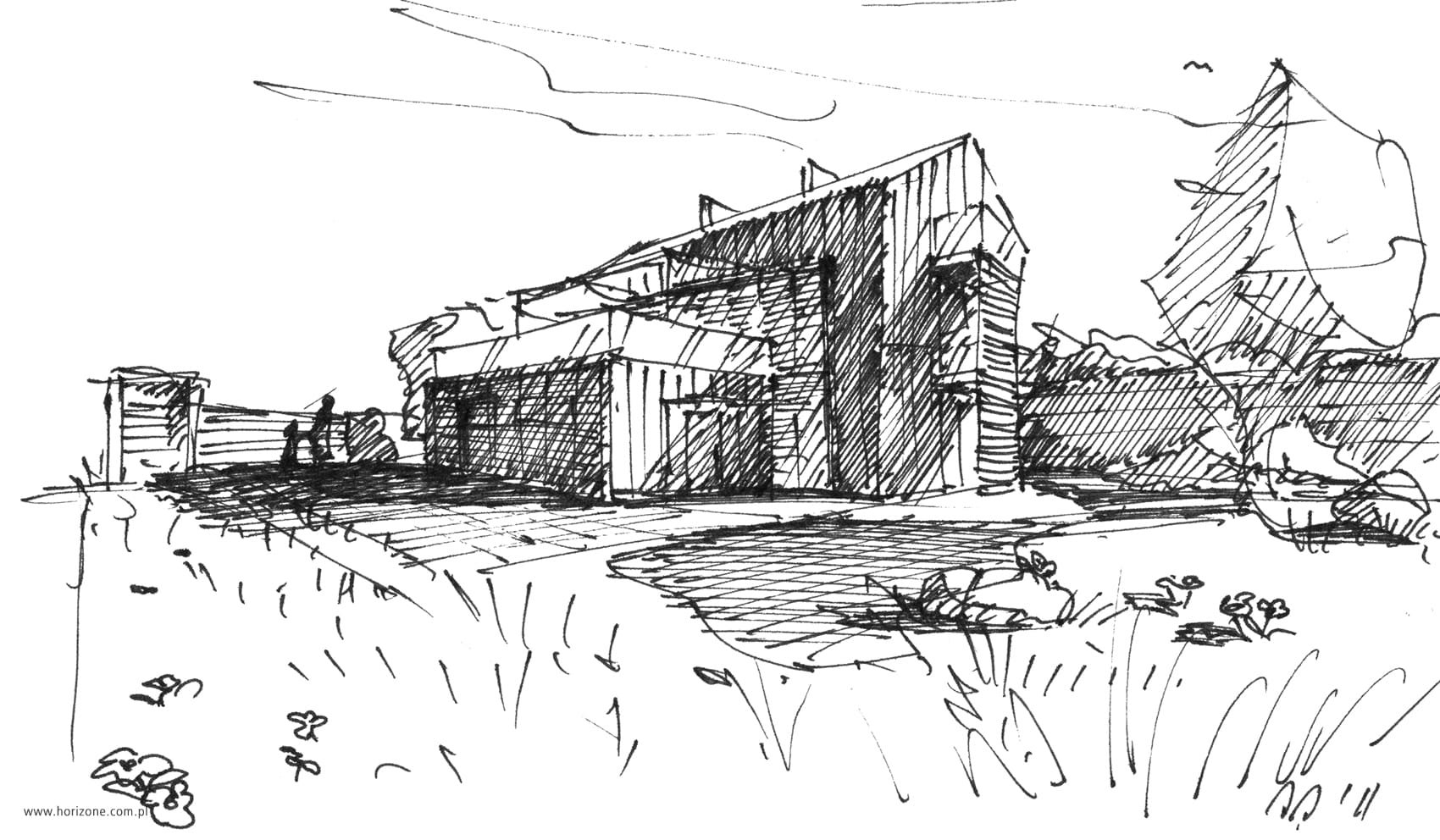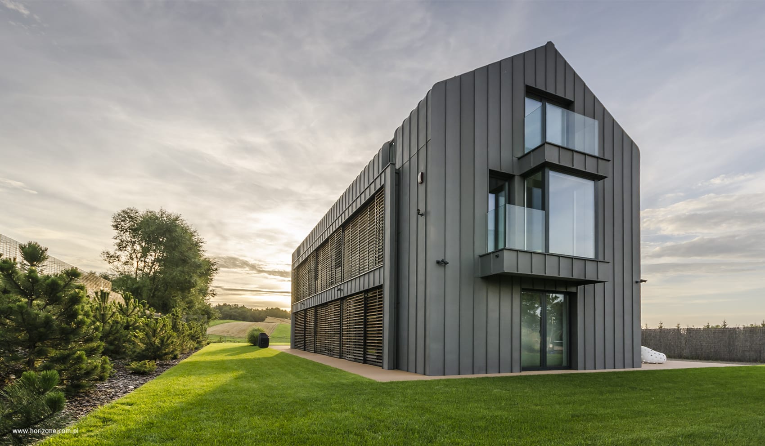As part of the landscape design wooden terraces, paths, driveways and a grass surface, partially in the form of a green roof over the garage have been proposed.
One site of the plot has been enclosed by a retaining wall combined and integrated with the natural stone gabion walls being use as fencing on the remaining portion of the site.
The use of natural stone correlates with the character and colour of the materials used for the building elevations. High quality materials were proposed as external wall finishes.
Titanium-zinc metal cladding in combination with Fibre-C panels were chosen as main finishes.In addition to the above materials sliding timber louvres were used as shades for glazed areas.
The facades and roof are finished in high-quality titanium-zinc sheet metal, joined with a seam. The rounded detail of the roof-wall connection allows the roof finish to seamlessly transition into the facade structure.
To offset the neutral gray color of the facade cladding, wooden louvers were used locally on fixed and movable elements.

