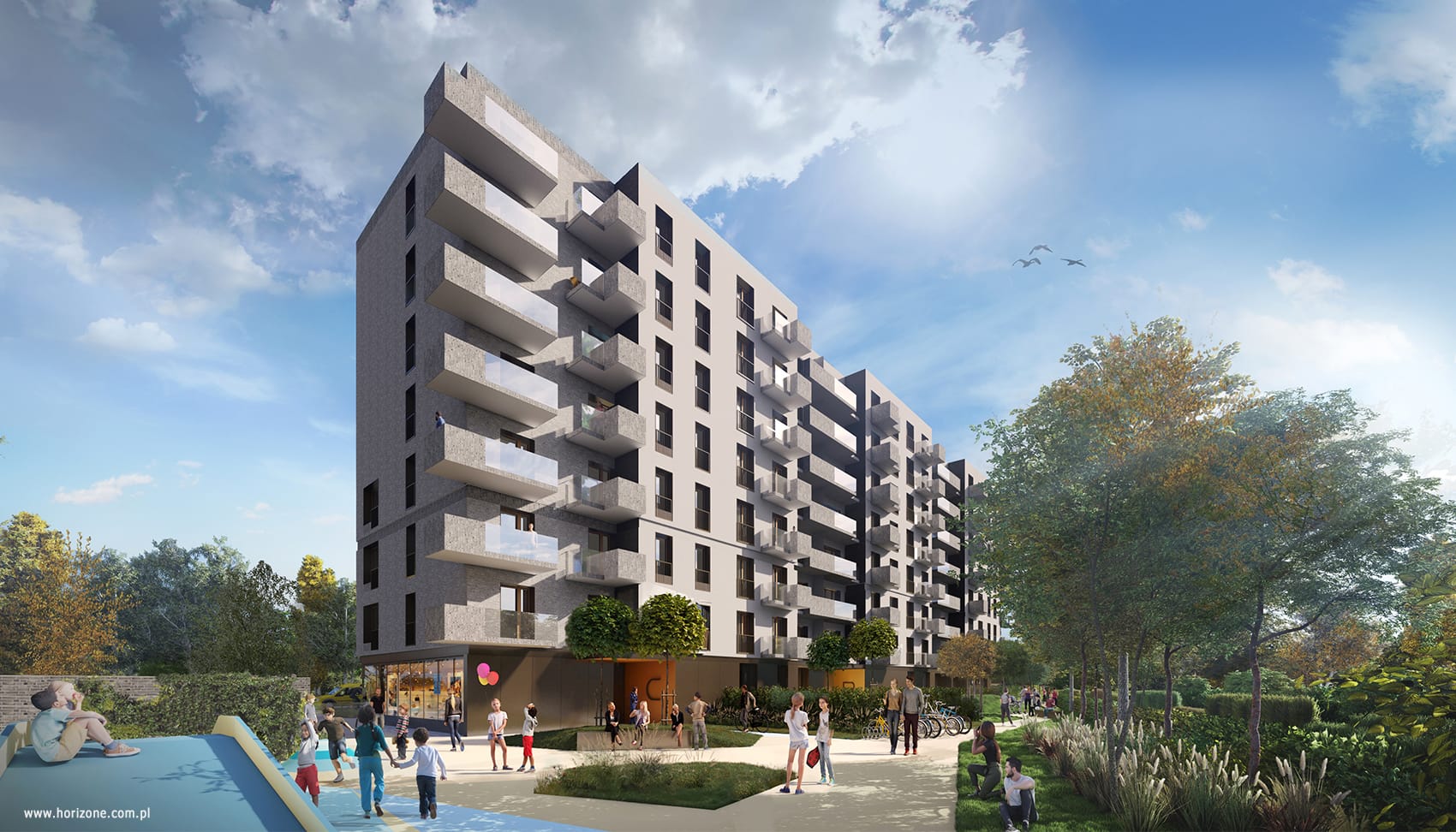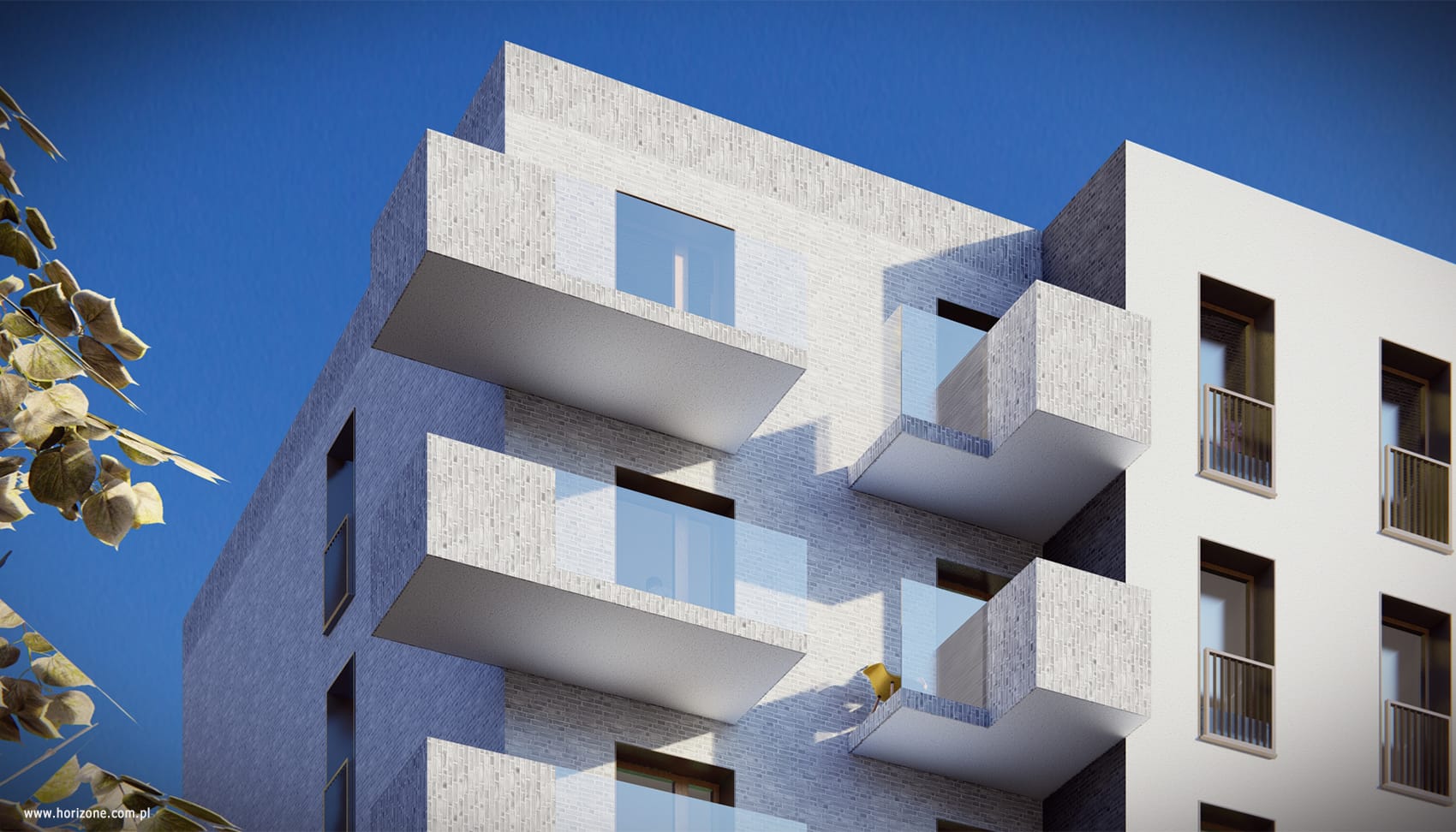On the ground floor, it was planned to locate service premises, with the potential for catering, among others. In the southern part, between the building and the border of the plot, it was planned to create private gardens and a recreational area with a playground.
The shape of the building and the orientation towards the cardinal directions and the urban surroundings imposed the use of a staircase system in the building. The concept assumed three staircases, each serving 4-5 apartments on the floor, which was to ensure the intimate character of the building and comfort of use. The apartments were designed with functionality, appropriate lighting and arrangement in mind. A pram storage room and technical rooms were also planned on the ground floor.
A two-level underground garage was to be built under the building, with 108 parking spaces and 49 storage units. The entrance to the garage was planned from the west, using a ramp ensuring an optimal communication system. Parking spaces with chargers for electric cars and bicycle stands were planned in front of the building.
The architectural form of the building was designed as a four-segment, which was intended to visually break up the mass. The elevation was planned to be finished with light gray clinker tiles combined with plasters in shades of off-white and gray-brown finishing of the ground floor. Large glazing in communication zones and a varied texture of the elevation were to emphasize the modern character of the building.


