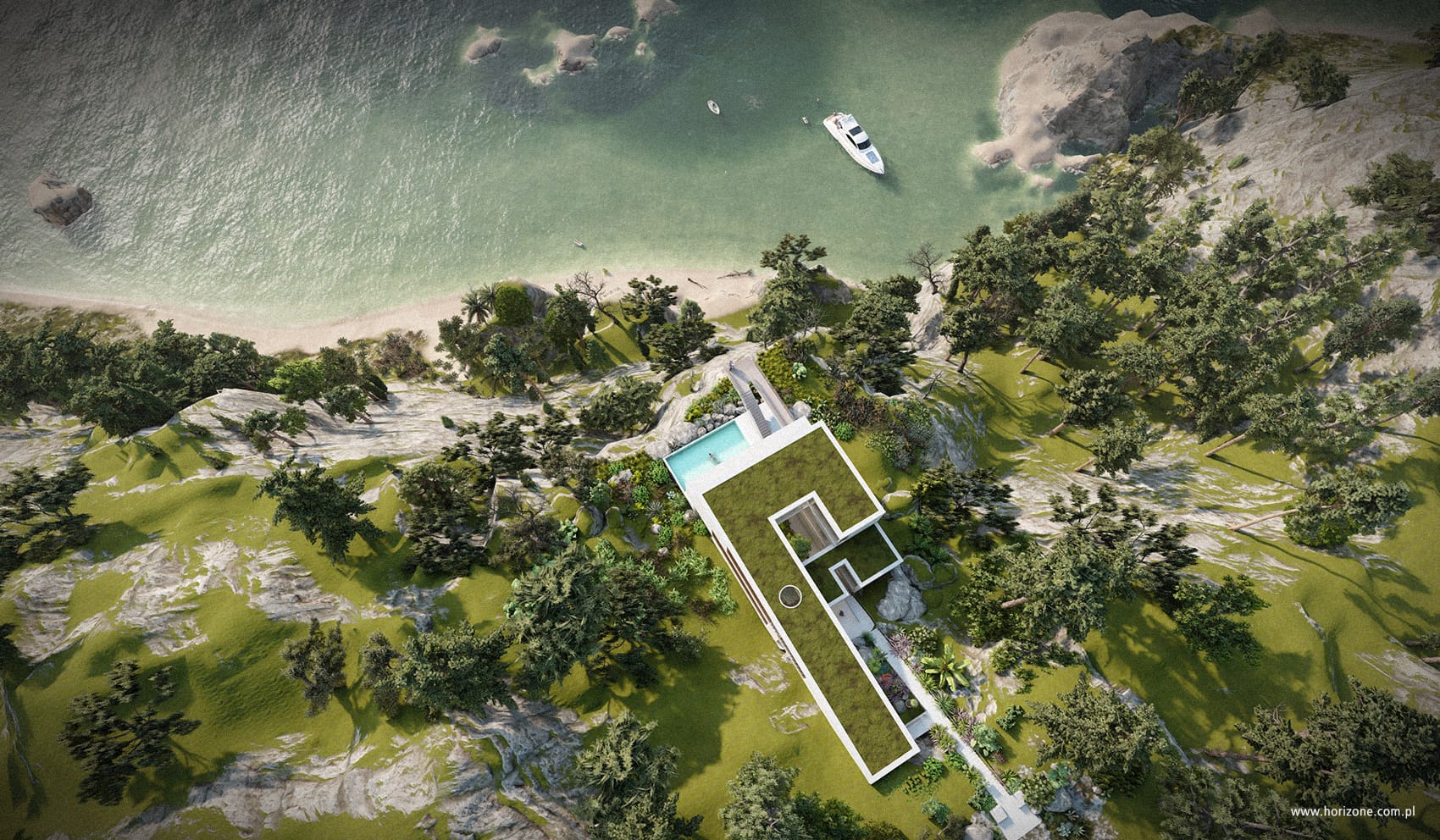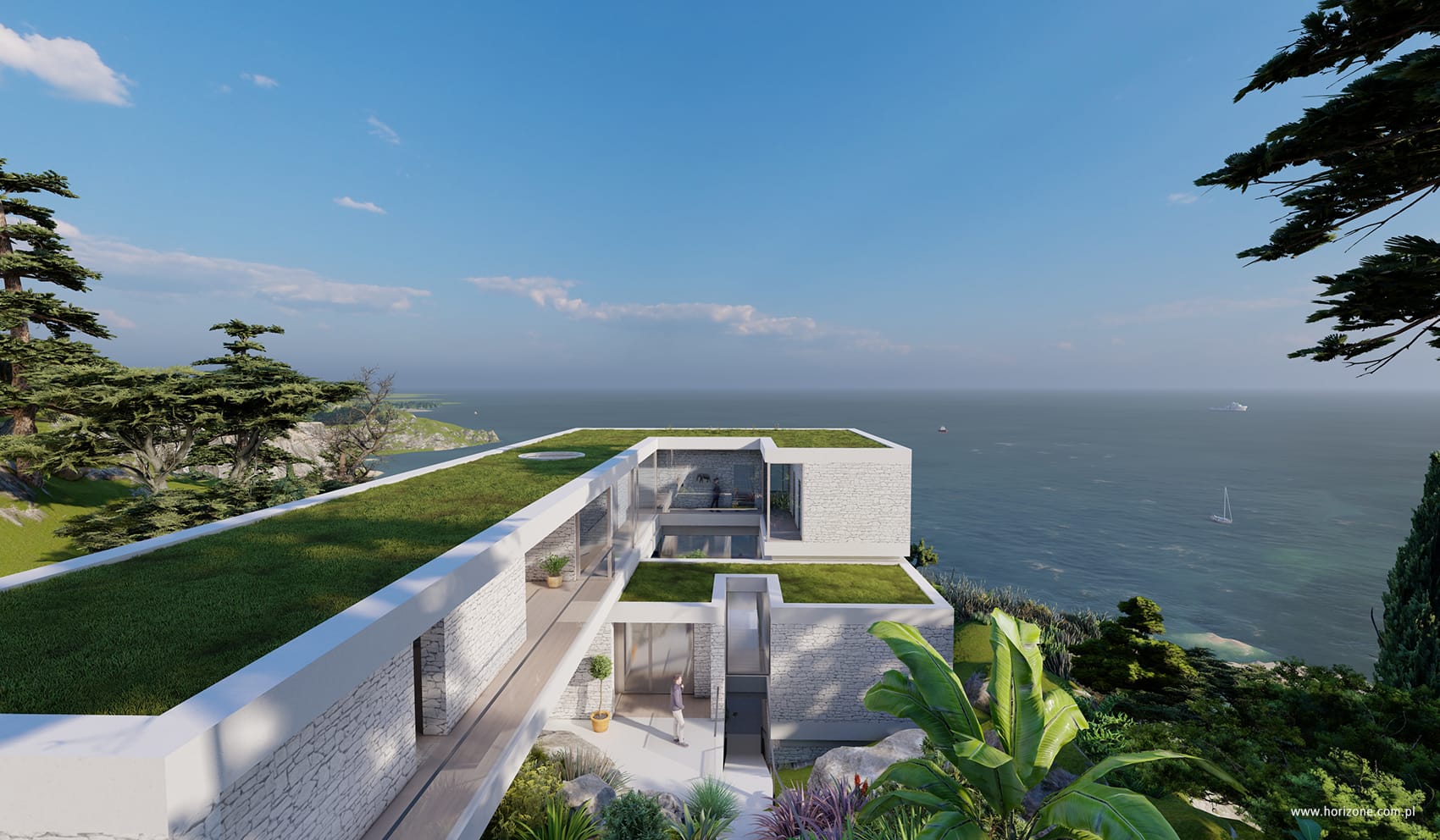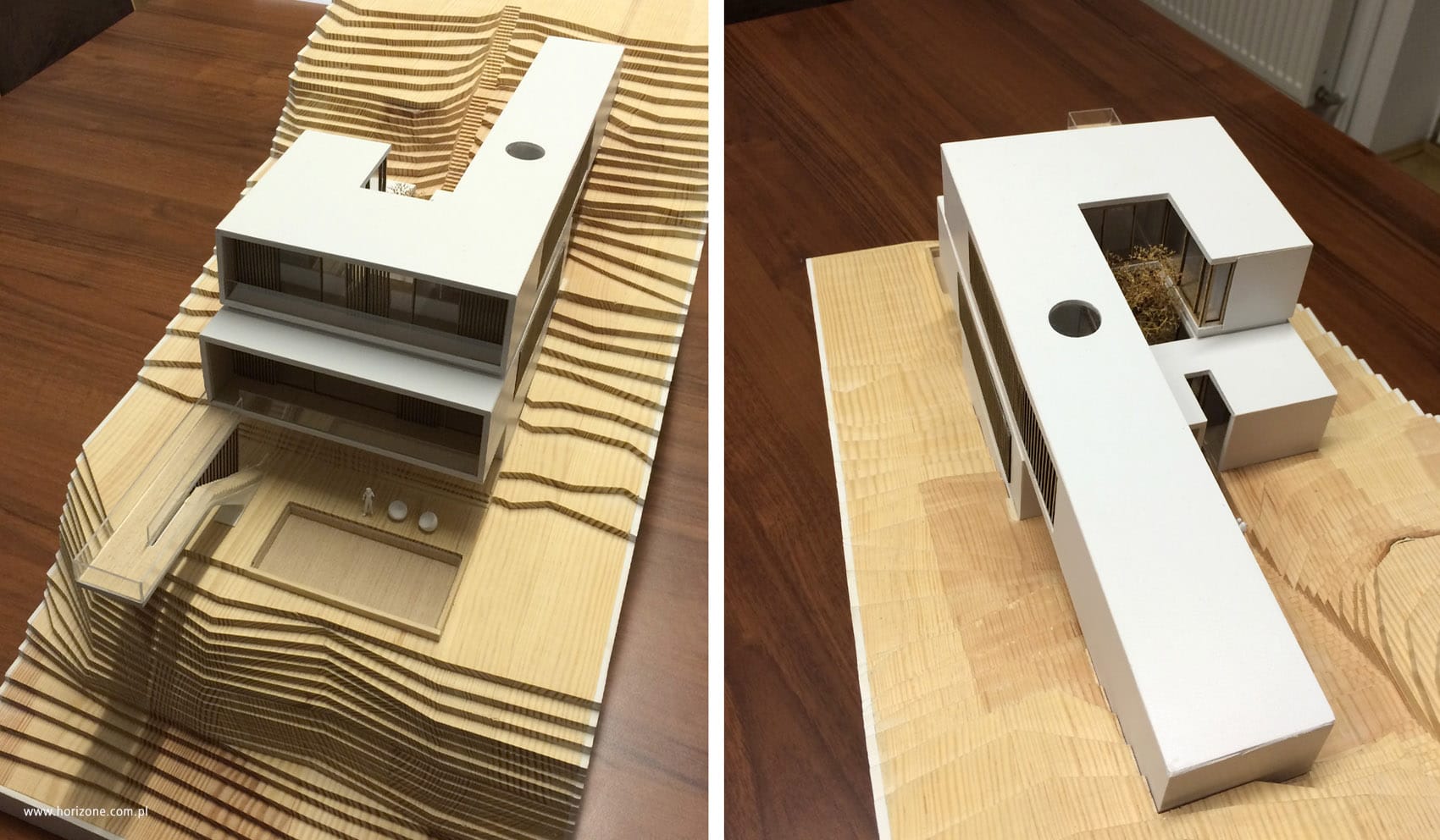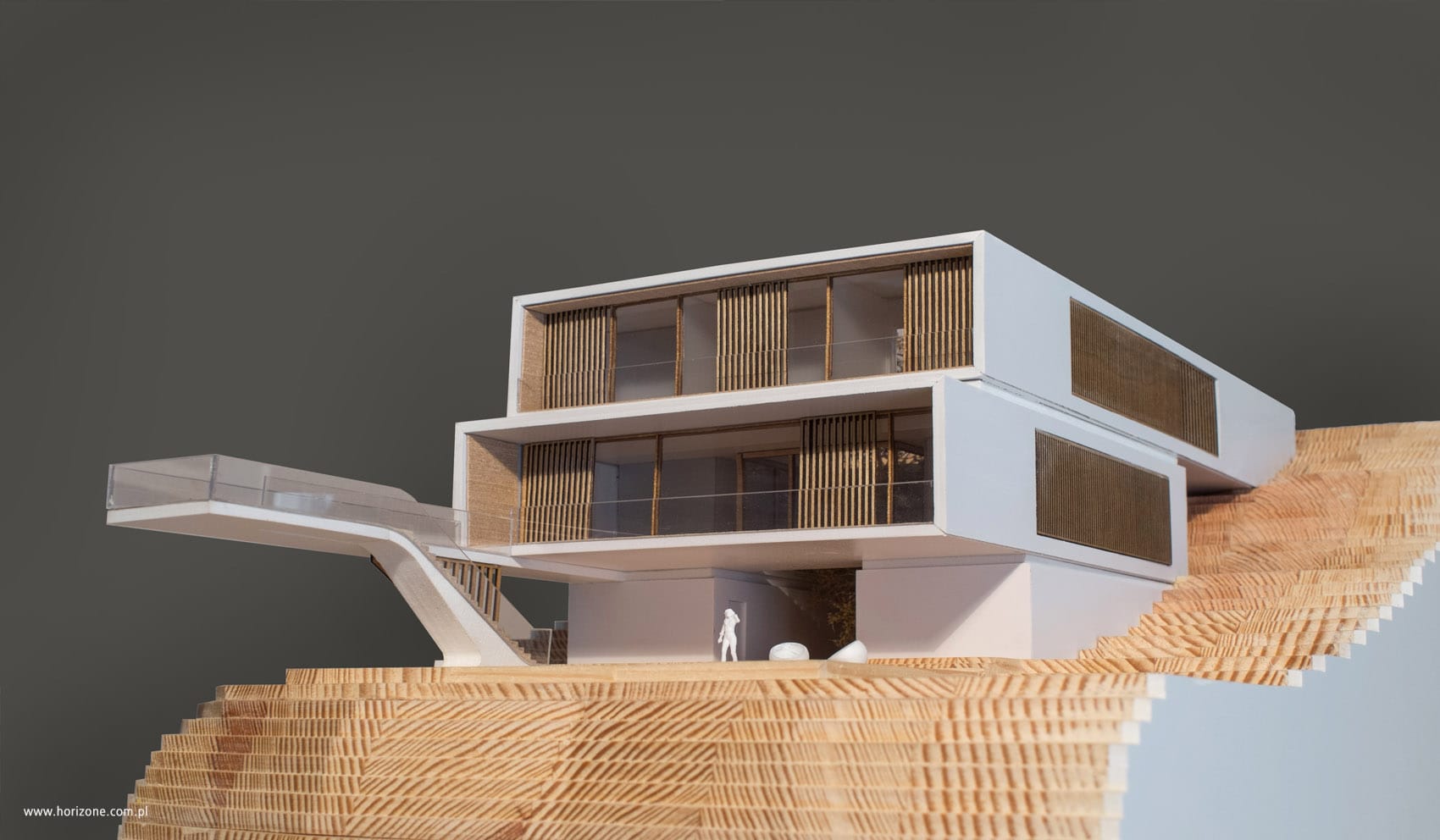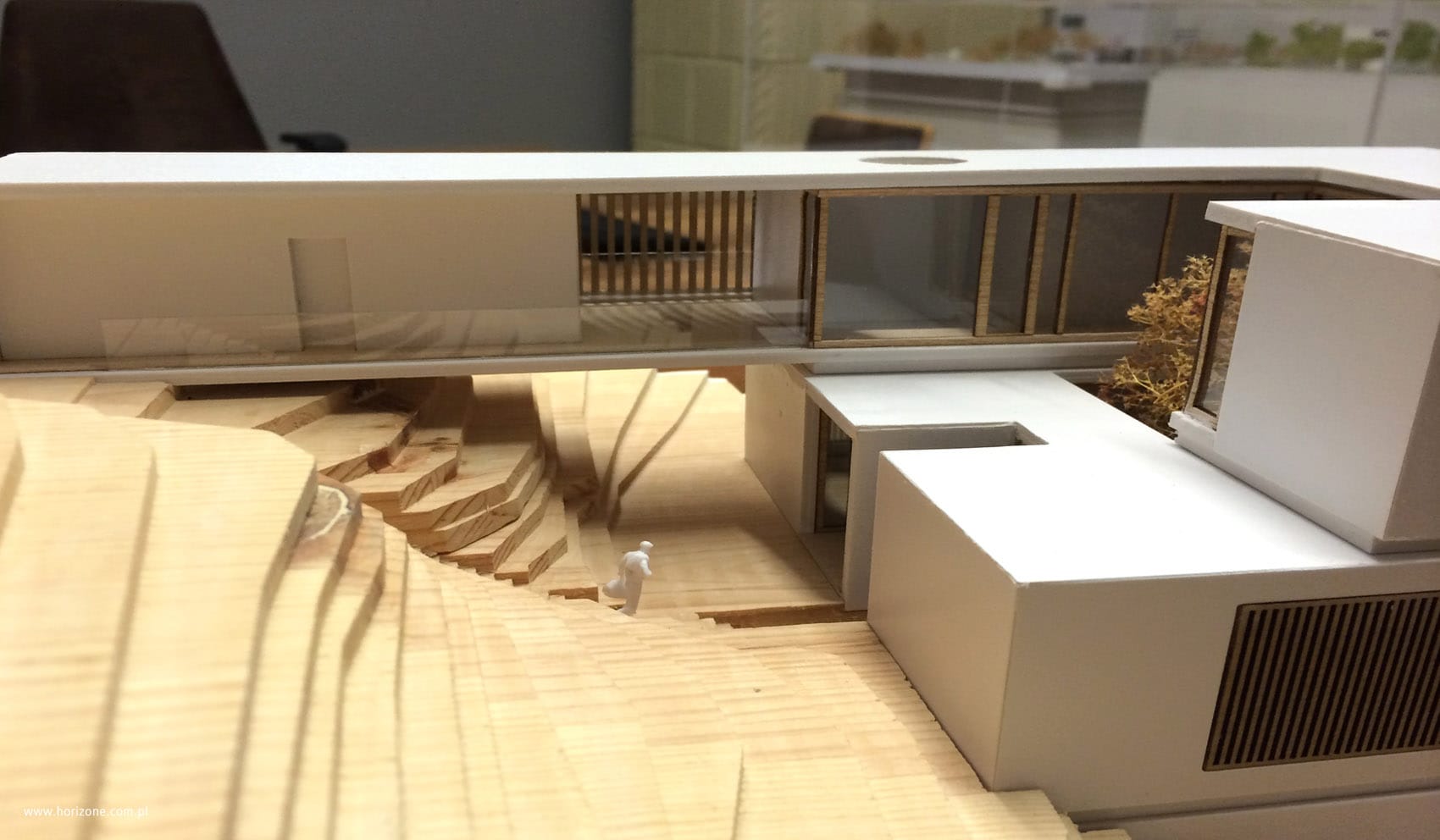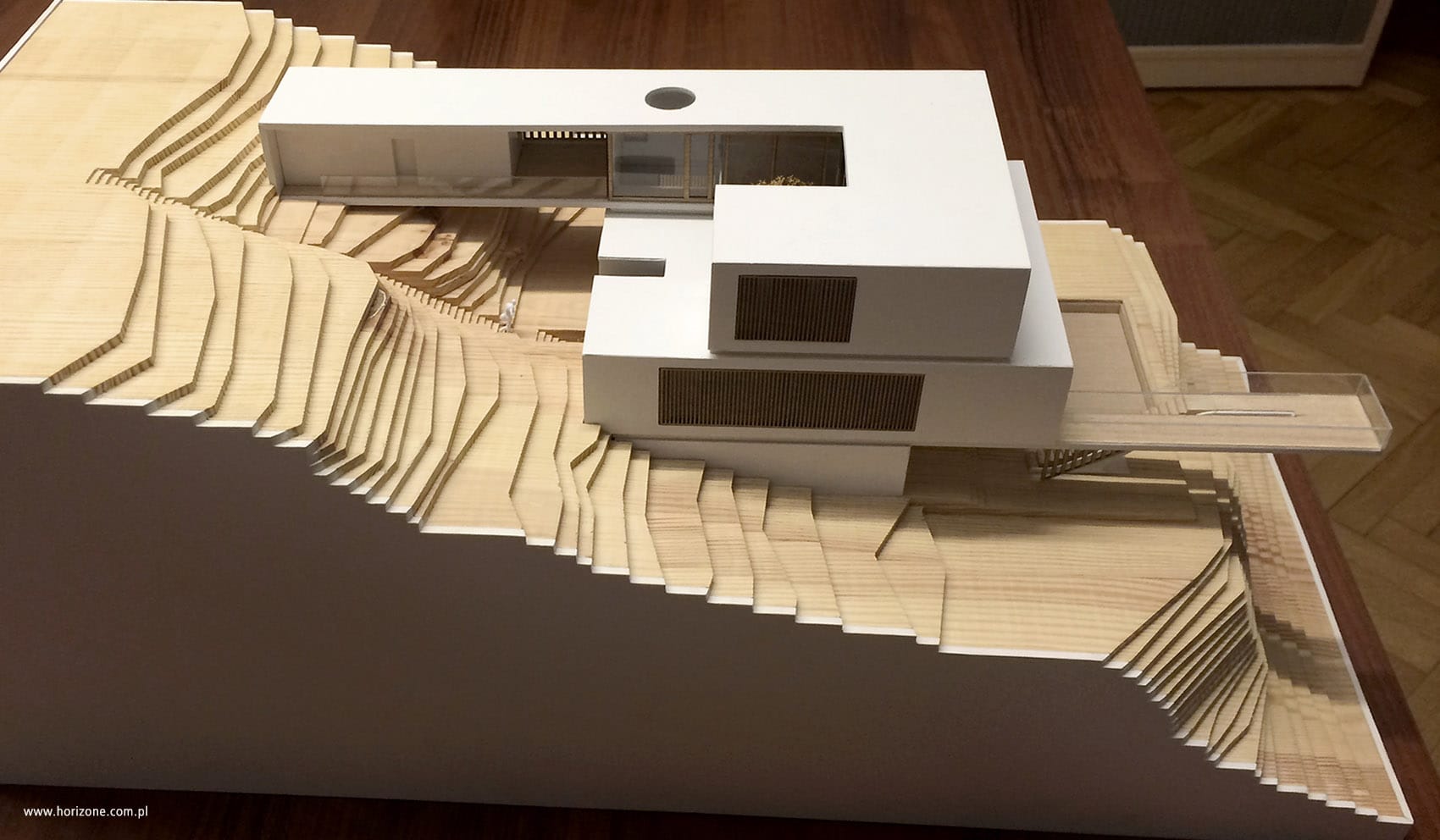Our task was to design a house that, would both meet the functional expectations of the client and naturally fit into the surroundings. Taking advantage of the natural 12-meter slope of the terrain, the house was incorporated into it. The building’s functions are divided into three levels, and its main plan is based on a square with sides of 15×15 m, hollowed out in the middle to accommodate the atrium.
The organization of functions is modeled on ancient atrium houses, where the inner courtyard was the center of the life of the house. Internal communication from the glass atrium takes advantage of the attractive view of the central garden located on the lowest level. The house is divided into three functional parts: the night part, with bedrooms on the top floor, the day part on level -1, and the recreational part on the lowest -2. The building is crossed by off-road stairs leading from the parking lot in the highest part of the plot, through the house and the swimming pool, to the beach located approximately 70 m below.
To take full advantage of the view and the unique values of the plot, we designed a viewing platform that was inspired by the shape of a trampoline. At its end, you can enjoy a beautiful view of the high rocky coast. It is also an additional external communication between the building levels.
From the sunniest south-west side, large loggias provide natural shading of the rooms, frame the view of the sea and large-format sliding windows allow for a complete opening and a sense of the surroundings permeating into the interior of the house. In a building located and organized in such a way, it is easy to ensure natural ventilation and the flow of cooled air, significantly increasing the comfort of residents on hot days.
Below are some photos of the building model illustrating the concept of the project. Model made by Horizone Graphics

