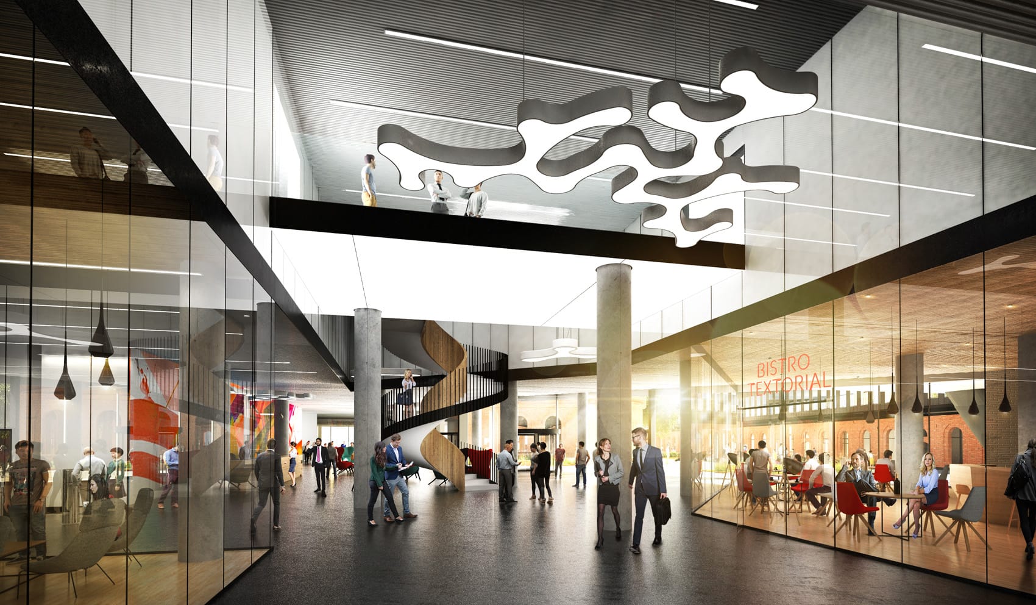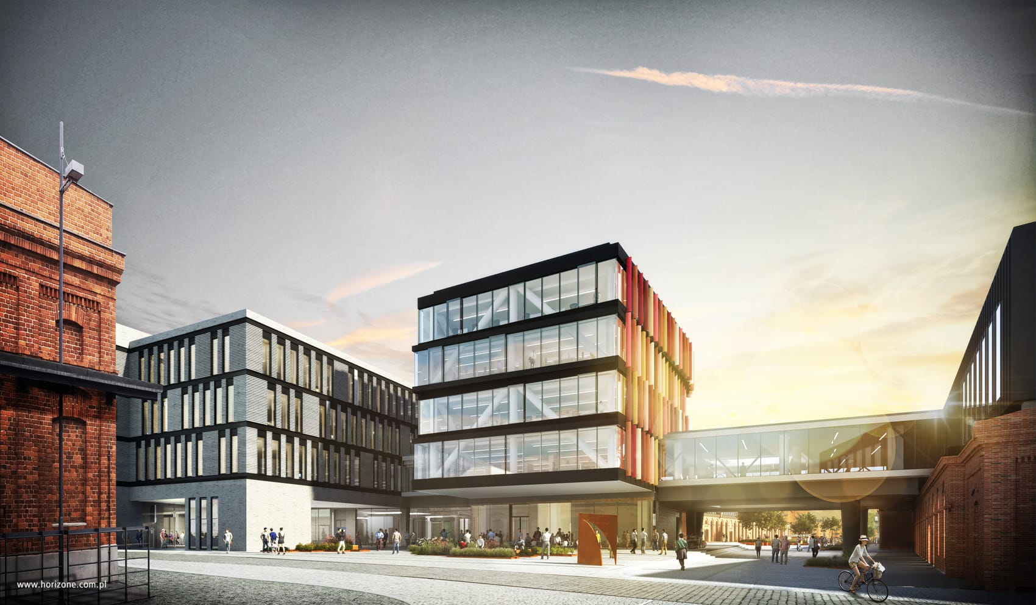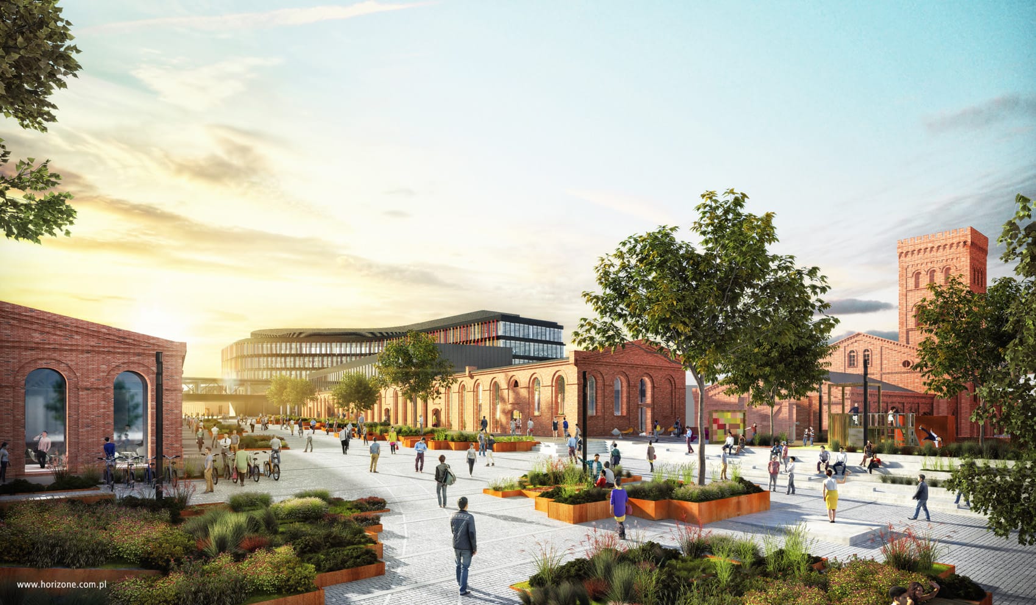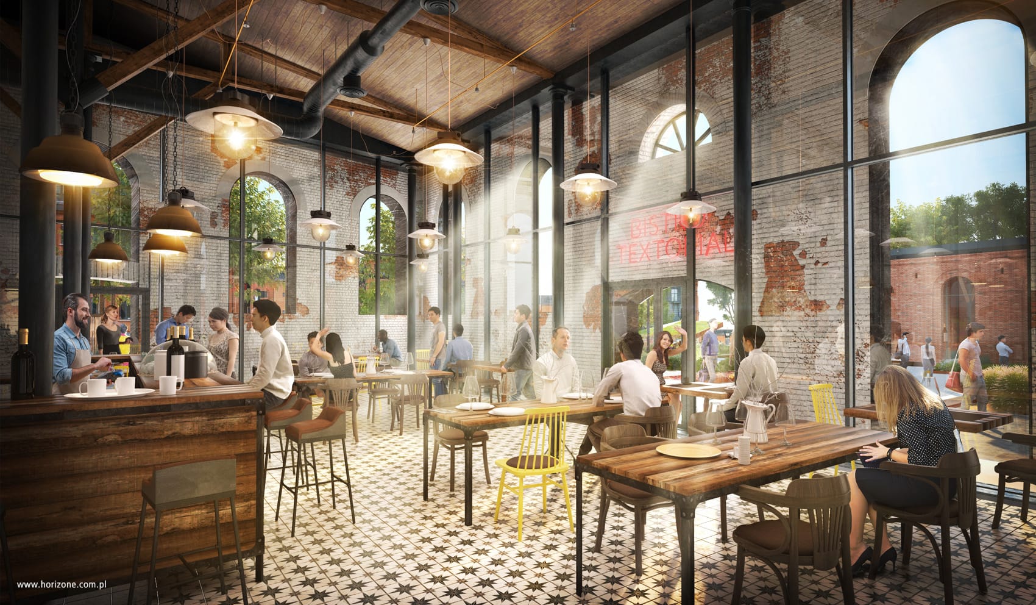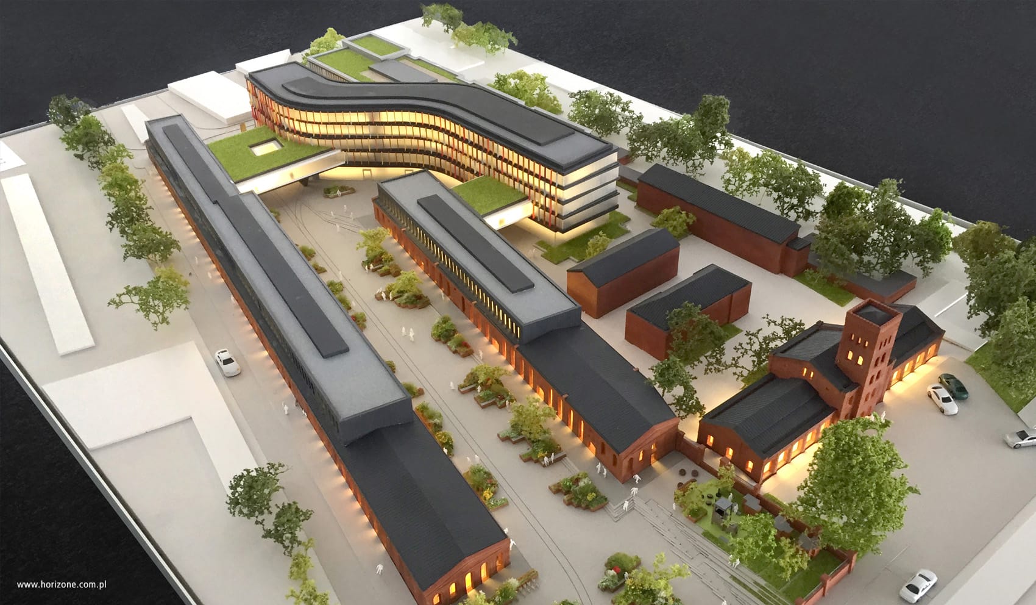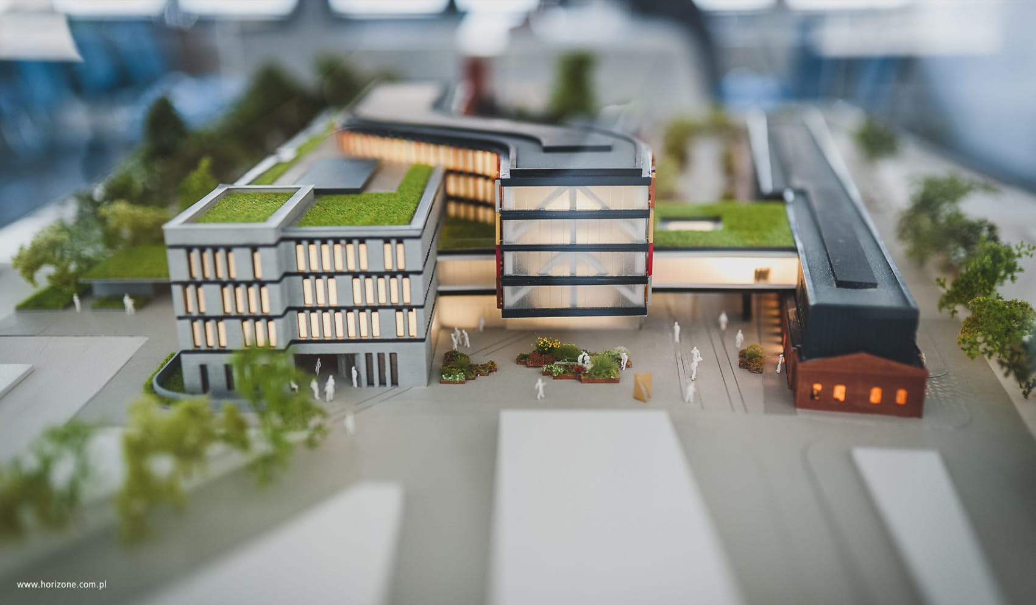Textorial Park II – The complex of three buildings in Lodz
A complex of three buildings with office and commercial functions and revitalization of post-industrial areas in Łódź

The Textorial Park II project, i.e. three office and services buildings developed as part of the revitalisation programme for the post-industrial areas of Lodz, will be developed within the former textile factory premises, originally developed by Karol Wilhelm Scheibler. The designated area covers 2 hectares of land situated in the heart of the so called Księży Młyn (The Priest’s Mill).
The original two brick-made buildings (former cotton storage warehouses) will undergo comprehensive renovation, aimed at preserving the buildings’ original character and making them part of the contemporary language of architecture. The historic sites, with the total rental capacity of about 8 000 square metres, will be given new functions, mostly with commercial, service and catering applications. The third, modern 5-storey office building will be blended in with the surrounding, together with an underground garage. The investment also covers the development of 9000 square metres of open-access public space, together with a public square designed to encourage relaxation and community activities.

