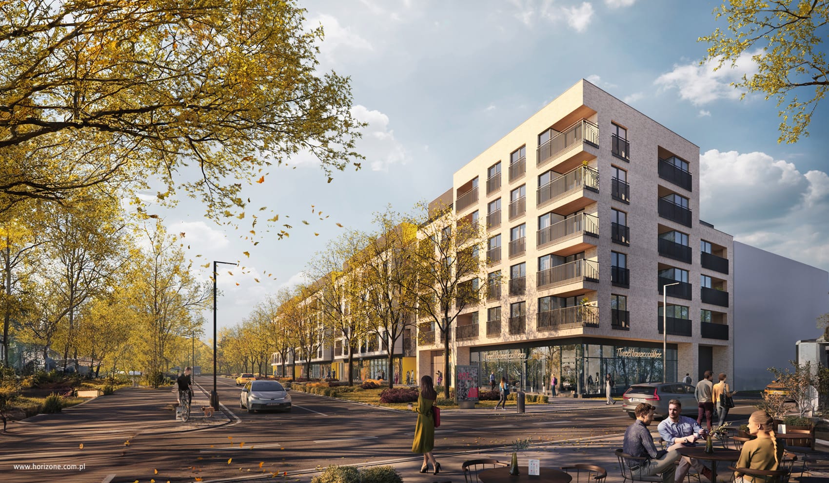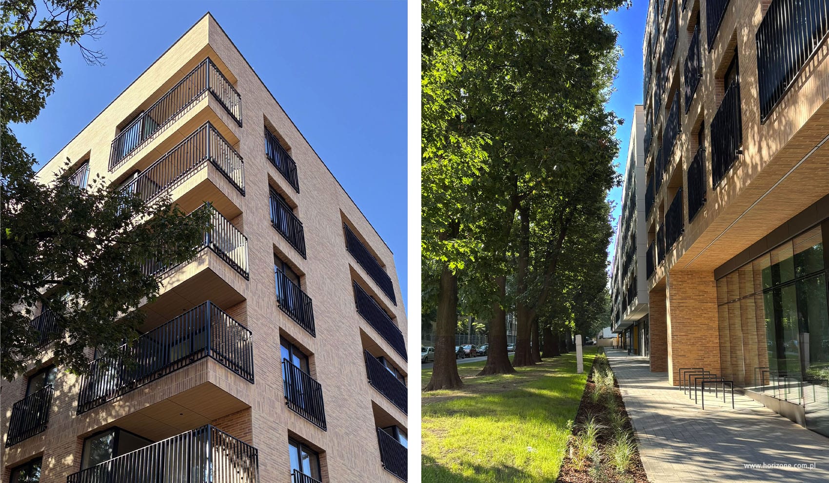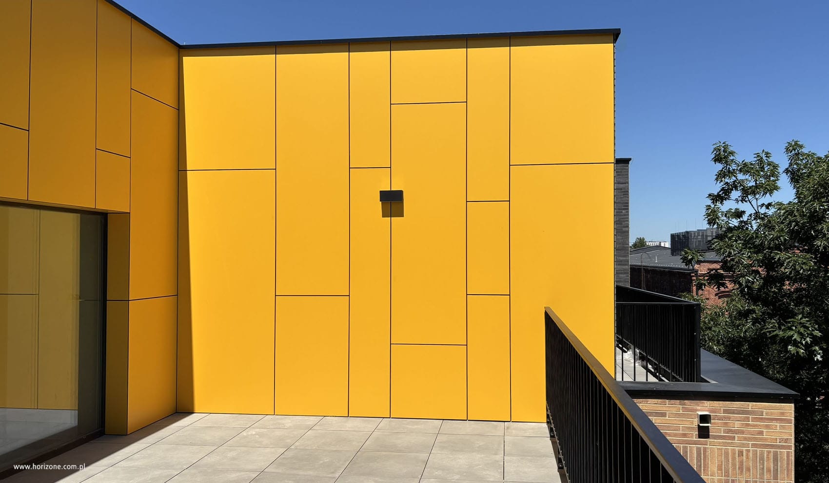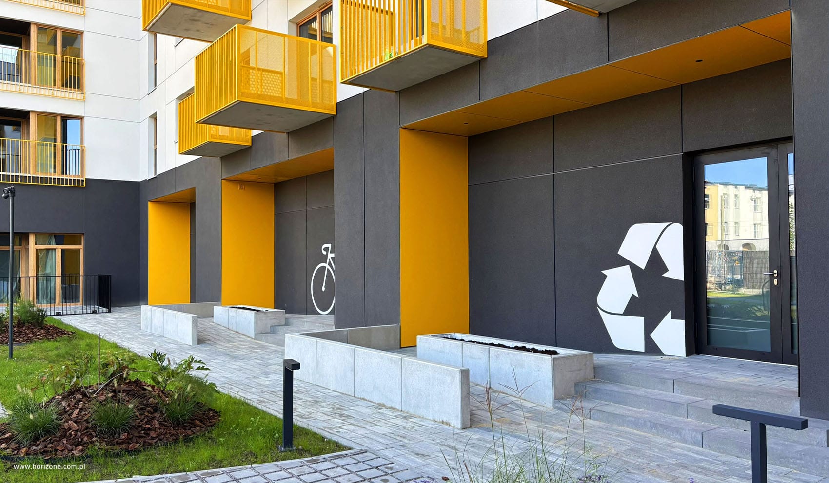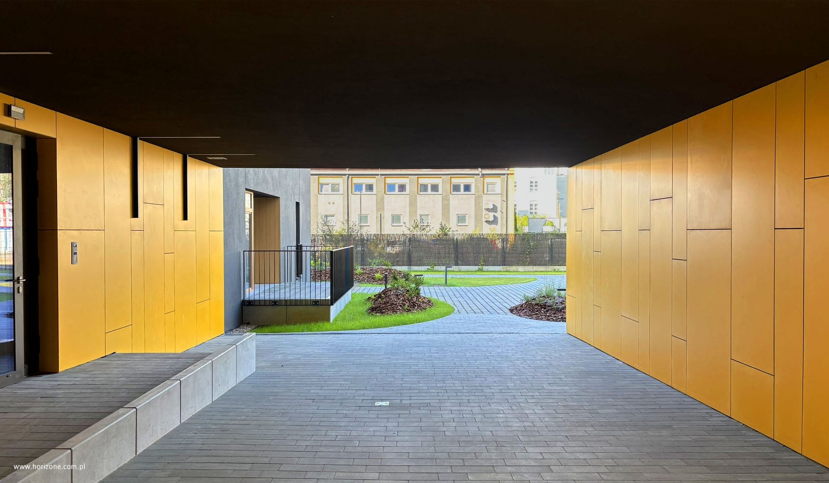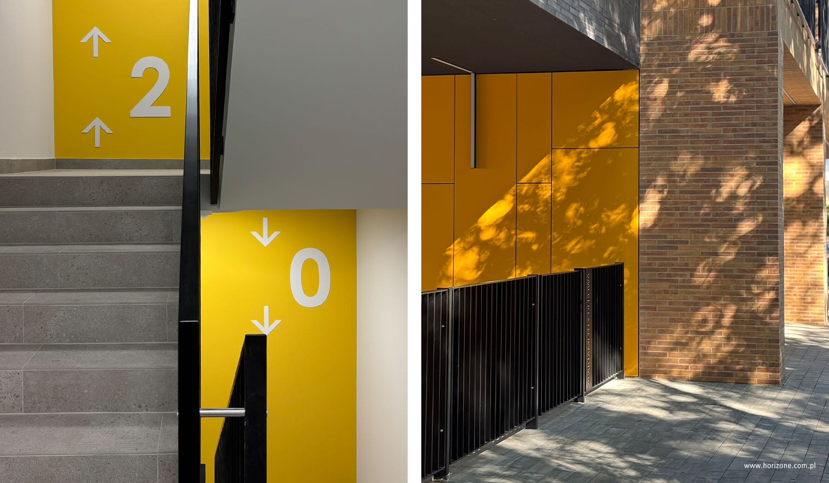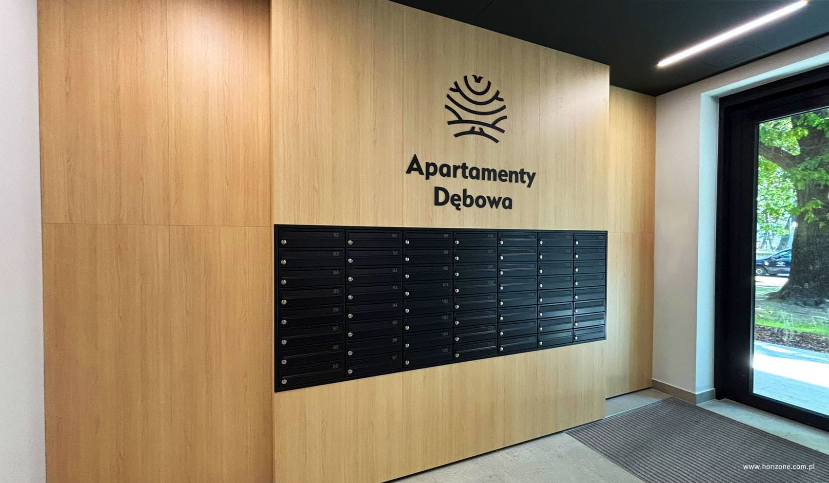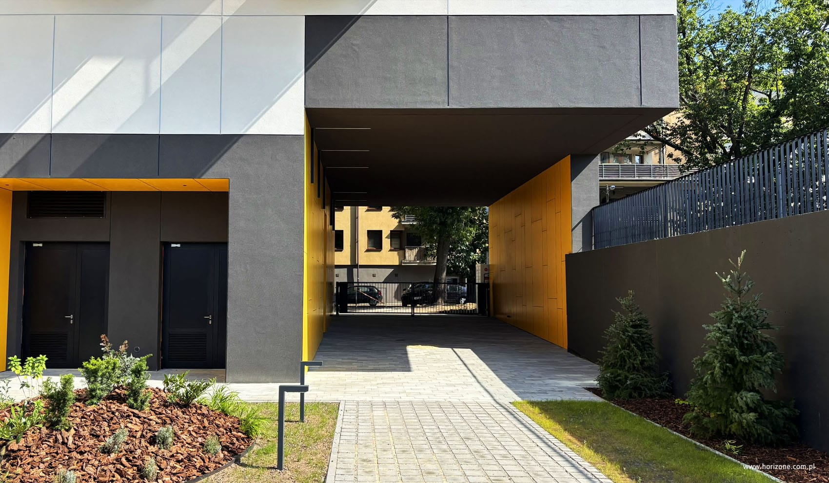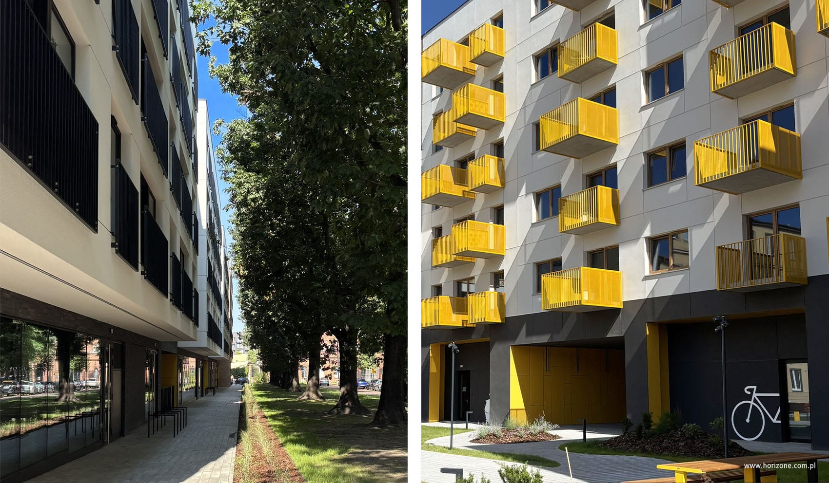For conservation arrangements and obtaining a decision on development conditions, Horizone Studio performed several architectural and urban analyses demonstrating the advisability of filling the entire width of the plot with buildings and increasing the height of the planned building to emphasize the corner of the quarter – the corner location gives rise to the reconstruction of the urban quarter.
The investment area is located on its longer side along Dębowa Street. Due to the length of the facade, it was divided into smaller segments, so that their width resembles the typical width of tenement houses in the inner city of Łódź.
The narrower parts of this facade were withdrawn by 1.5 m in relation to the main body and accentuated with graphite and yellow siding, creating a repeating rhythm. The corner element of the building, which constitutes a dominant feature at the junction of Dębowa and Senatorska streets, was treated differently – its facades were finished with clinker tiles in a color referring to the historic factory buildings in Łódź.

