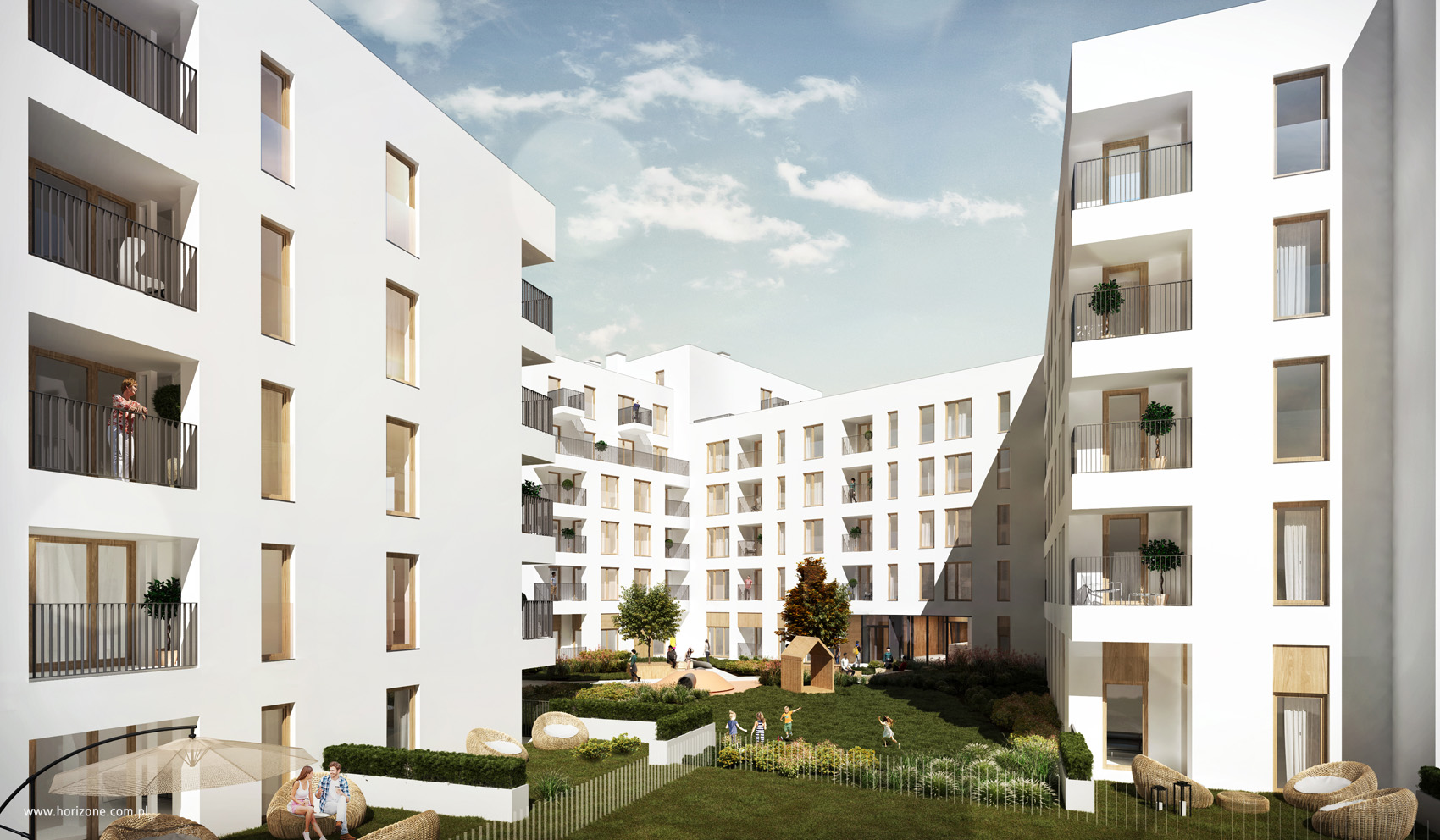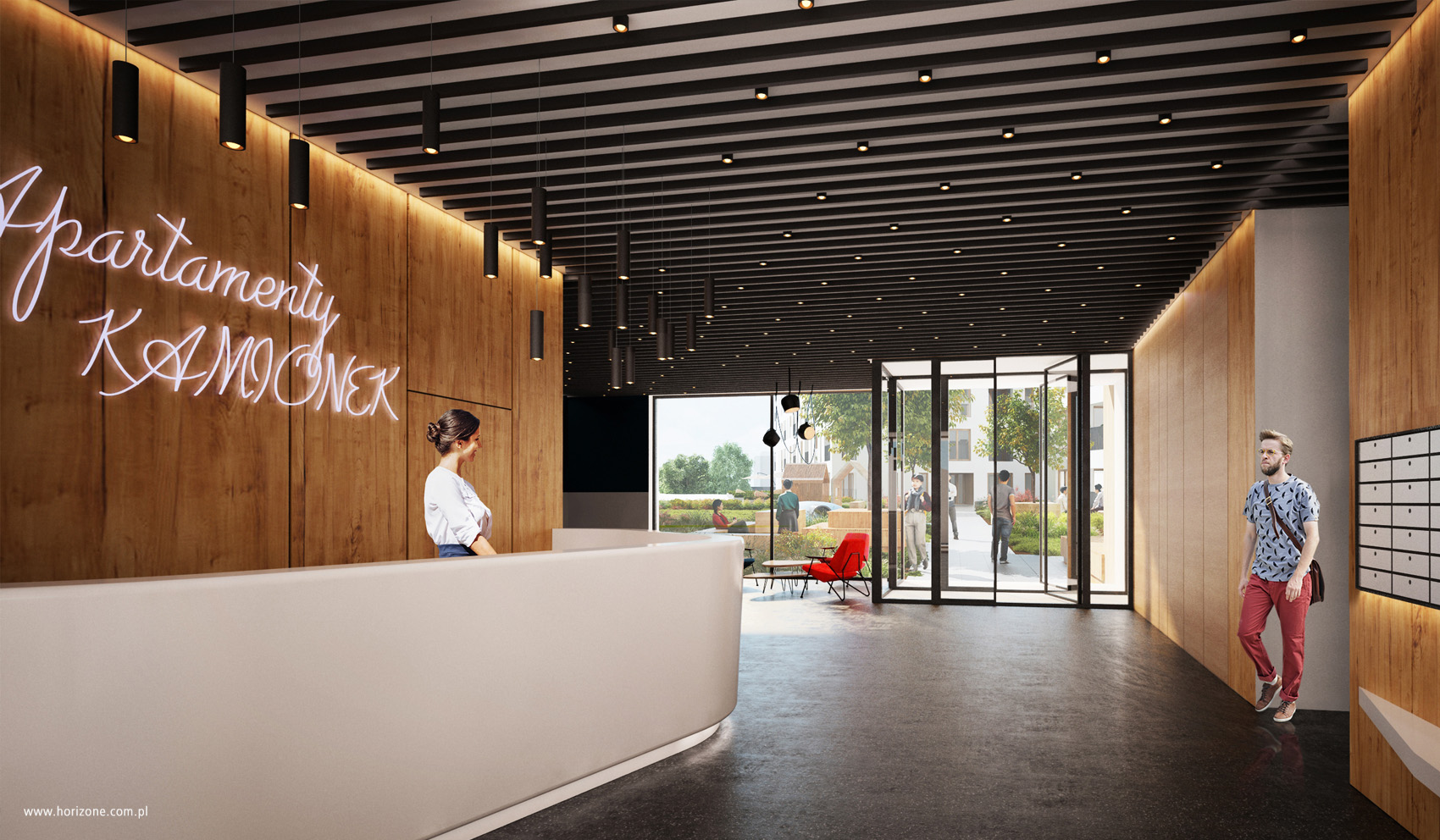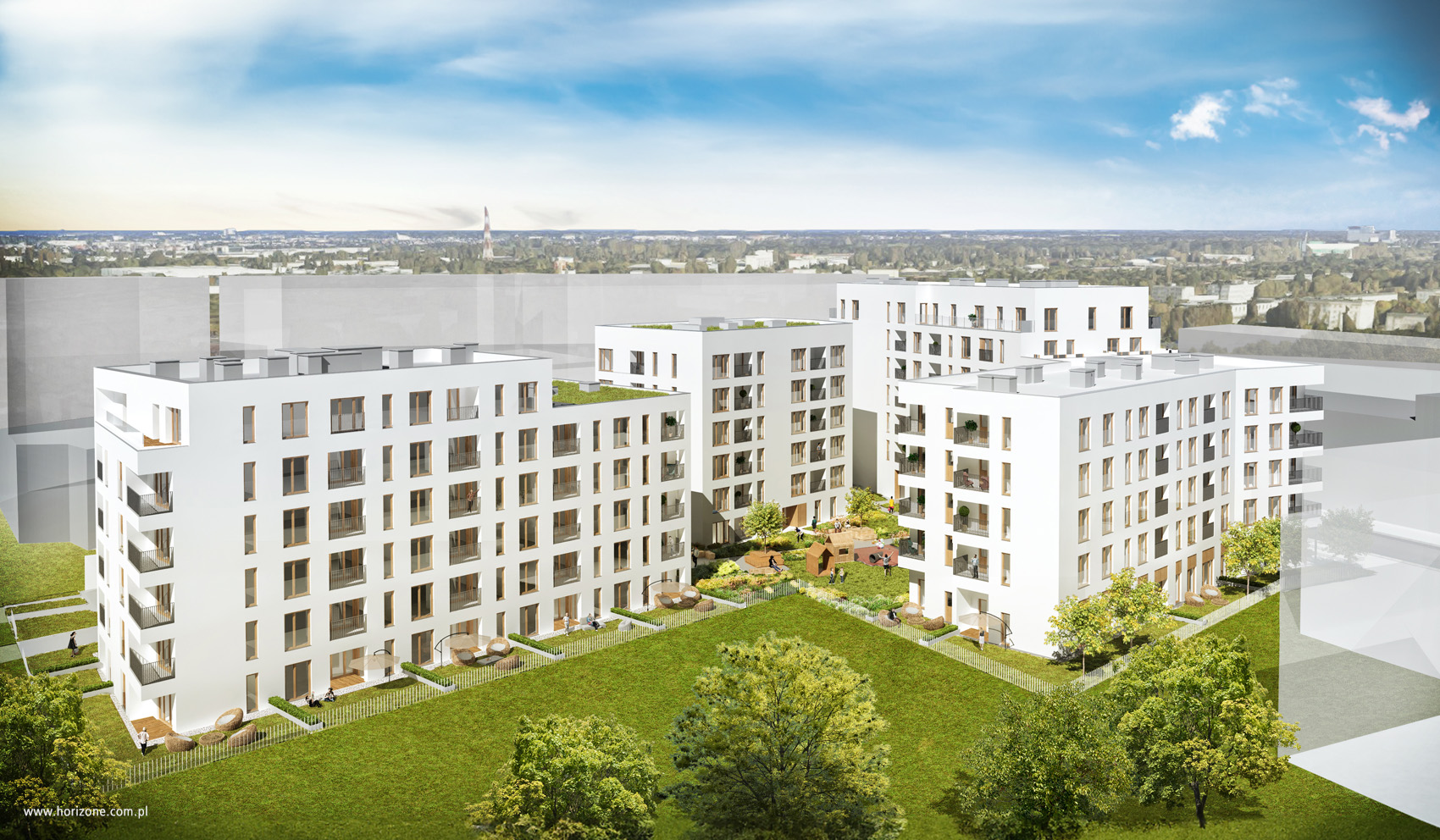The entrance is planned in building nr 1 through a representative lobby with a reception desk. The character of the lobby will refer to the history of the Praga Południe district and the vicinity of the designed buildings, where radios were once manufactured. It was their stylistic that became the inspiration for the interior design of the common spaces and architectural details throughout the complex. There will also be murals in the lobby referring to the rich history of Prague street art.
In between the buildings, there are pedestrian paths and green areas designed as hills with varied vegetation, with a playground for children and relaxation zones. Children’s houses are located within the green area. Numerous elements of small architecture increase the comfort of staying in the created space. Large-scale wooden seats play a special role in shaping the character of this space. Some of them take the form of two-level benches that also function as flower pots. Private gardens will also be created around the buildings, assigned to apartments on the ground floor.



