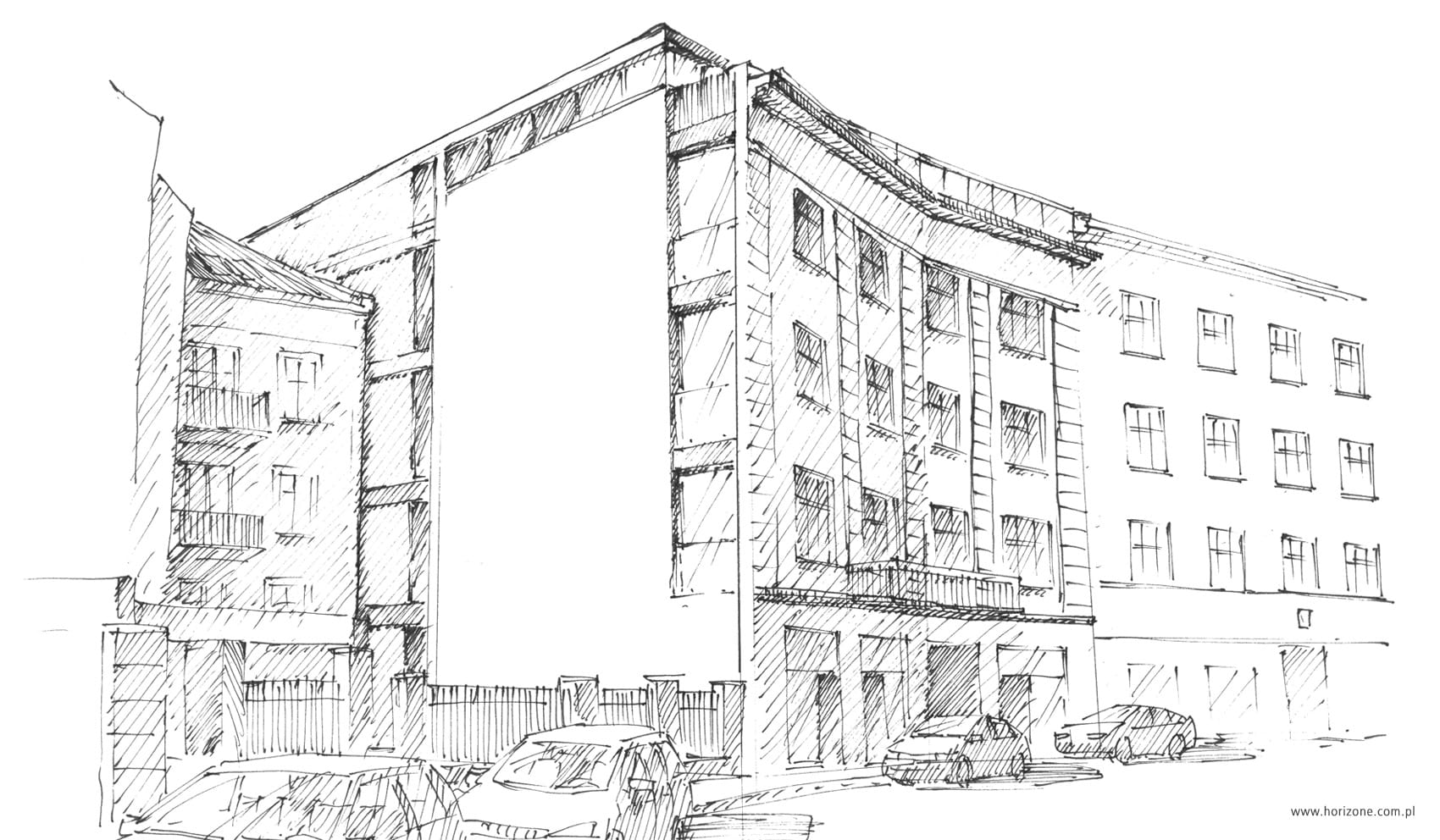The task of the concept was to check the investment potential of the site, respecting the urban planning guidelines, as well as to logically define the functions, keeping in mind to keep the rental facility as flexible as possible. A new wing added to the existing building would allow filling the current urban hole between the existing neighboring buildings, which currently form an unnatural fault between two building lines.
The project proposes to divide the existing part of the building into 3 functions: stores or commercial premises on the first floor, office and residential premises on the 1st-3rd floors, and to convert the attic into a comfortable penthouse with access to an individual terrace.
Taking advantage of the existing gable wall of the neighboring building, the project proposes the addition of a new one-and-a-half-block wing with a residential function, with the possibility of arranging part of it for an office function. The resulting units would be the most attractive element of the property, having a view of the Vistula bend and the nearby Wawel Castle.
Despite the limited size of the plot, the project envisages the location of 8 parking spaces for tenants. The parking lot was located in place of the current courtyard. Taking advantage of the fact that the crown of the adjacent river embankment is elevated to the level of 1 floor, it was covered with a green roof with oval openings to let in light and allow natural ventilation. A green roof on a simple steel structure overlooking the parking lot gives the leased units a view of a grassy terrace that visually merges with the boulevard vegetation.
To distinguish the old part of the building from the new wing, a different architectural expression of each was assumed. While the renovated façade assumes that the traditional arrangement of windows will remain, the façade of the new part would be filled with large-format windows to the full height of the rooms. This will allow plenty of daylight to enter the interiors and open the interiors to an attractive view toward the Vistula River.

