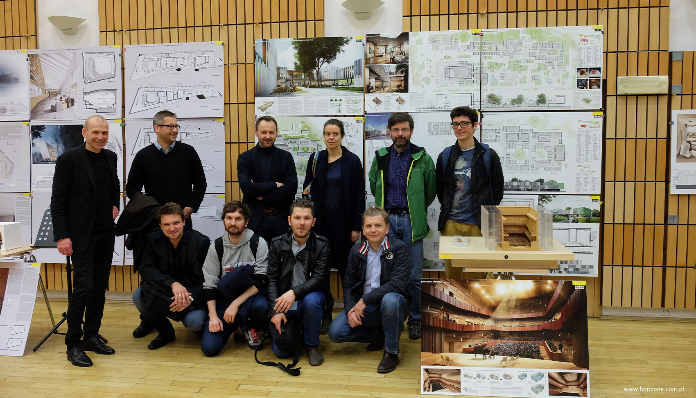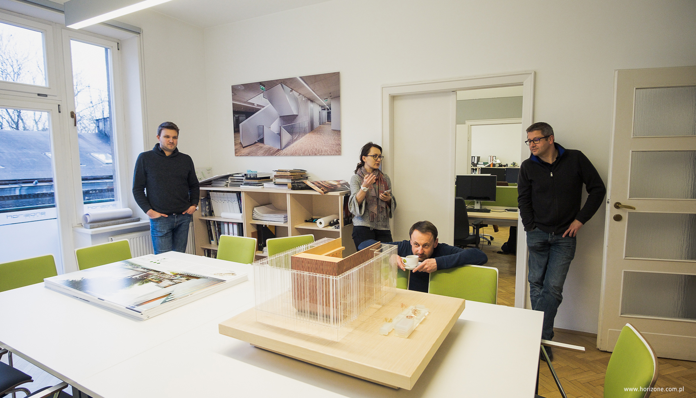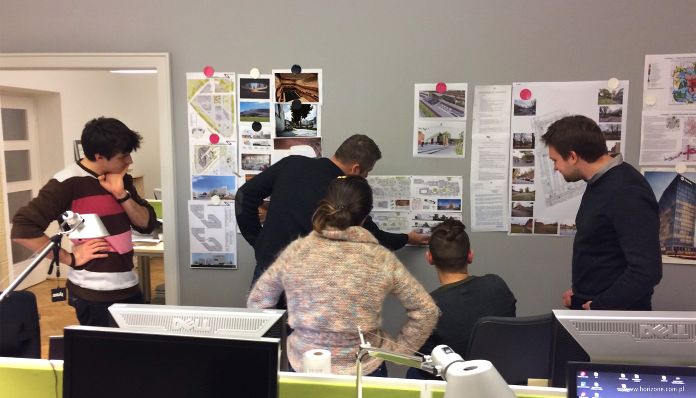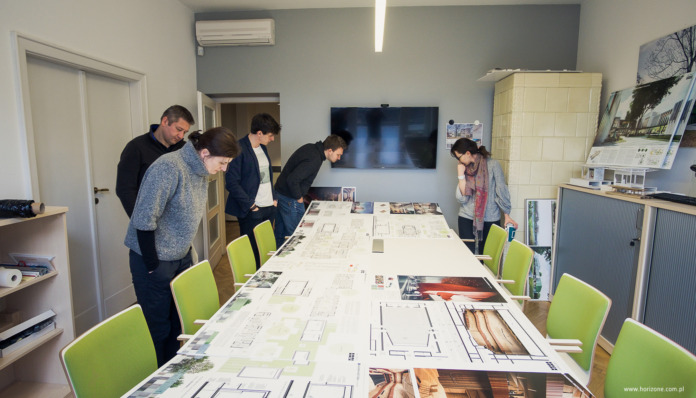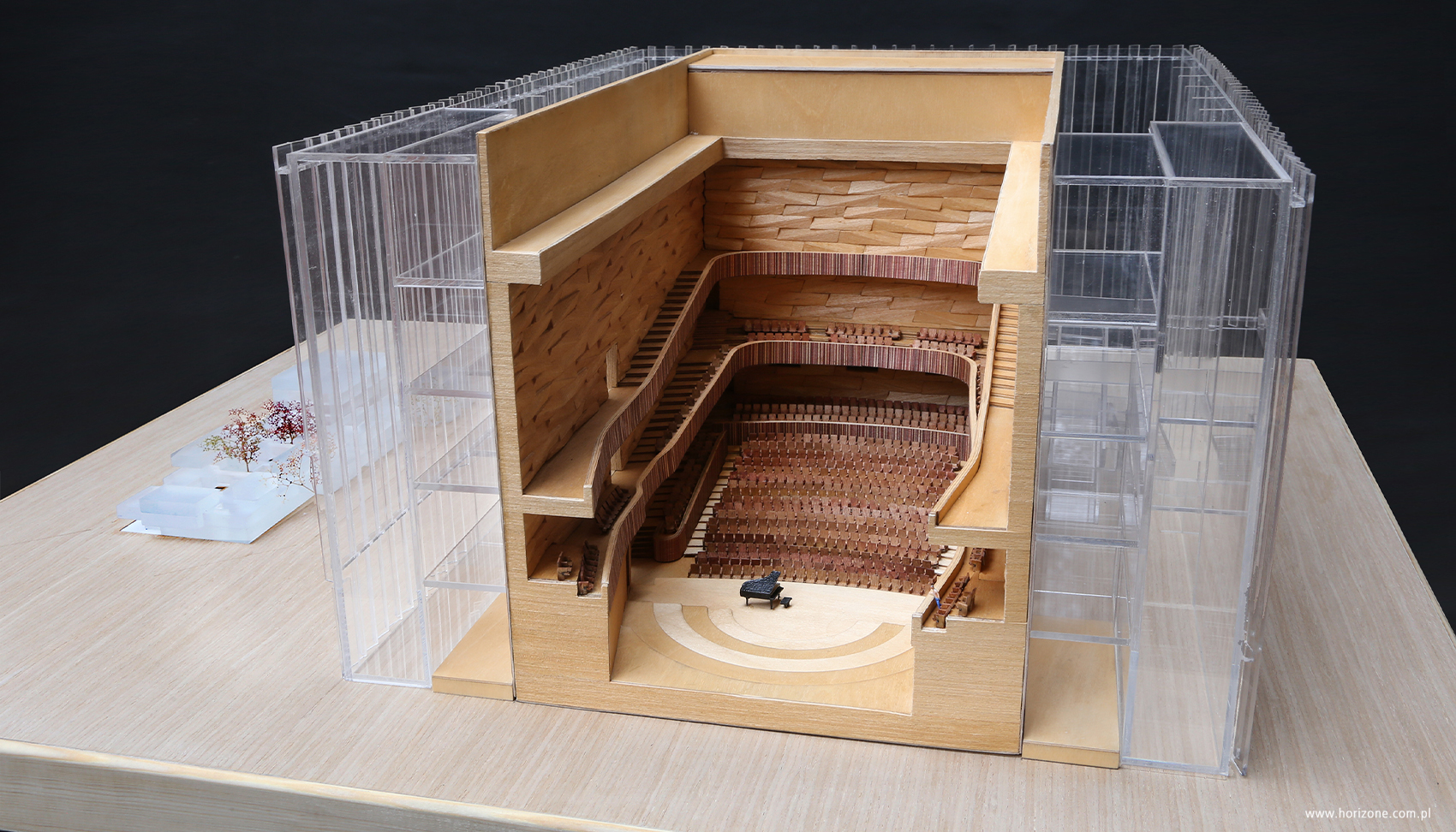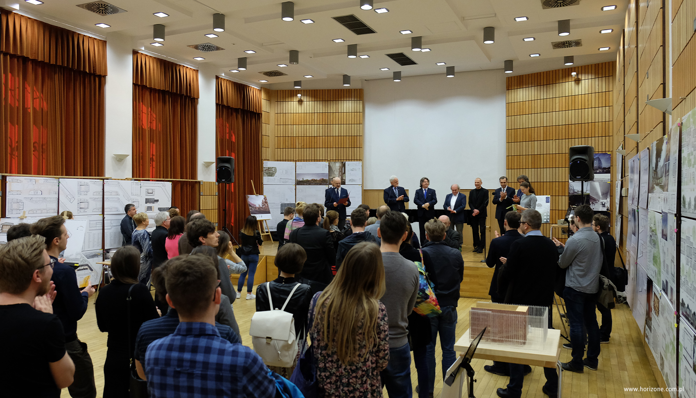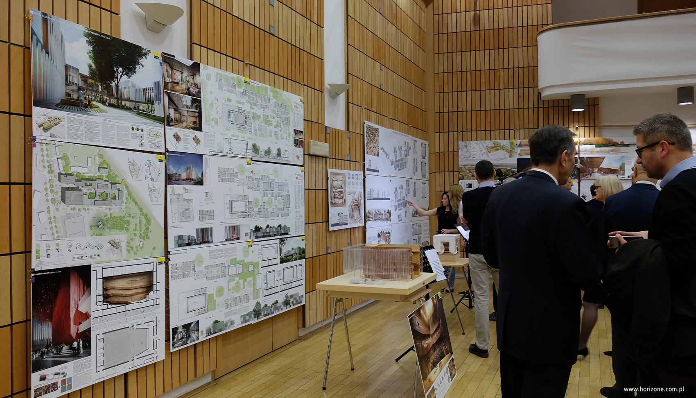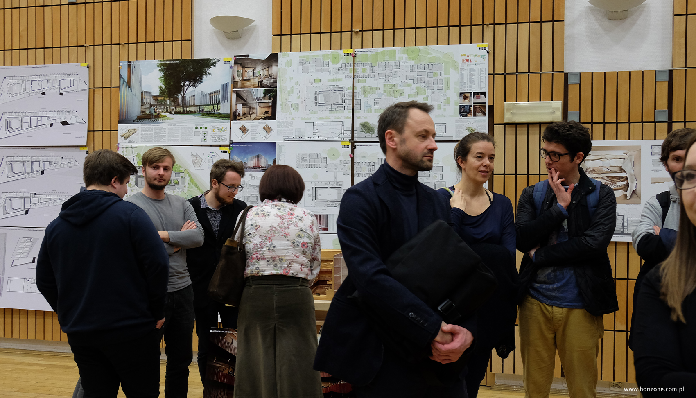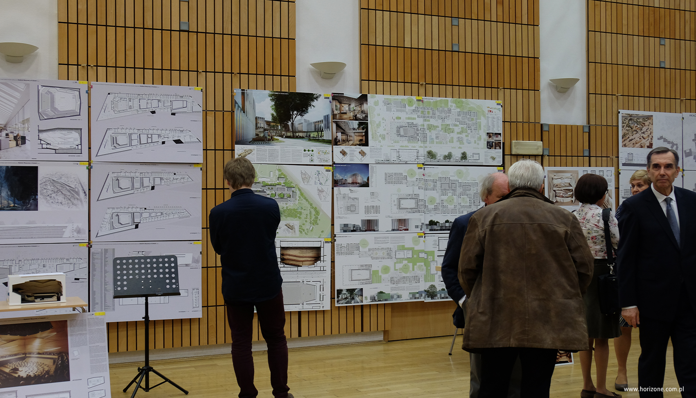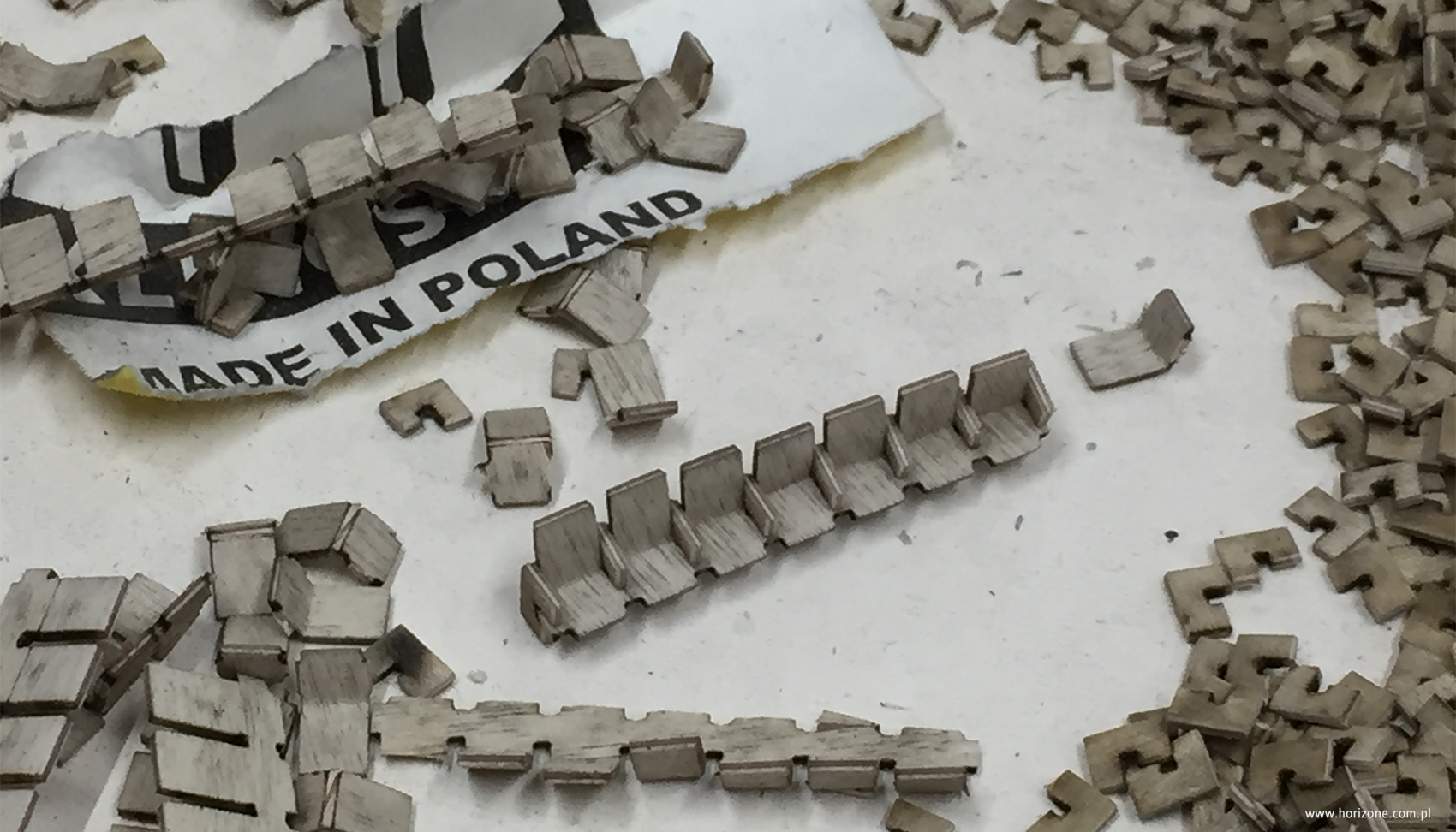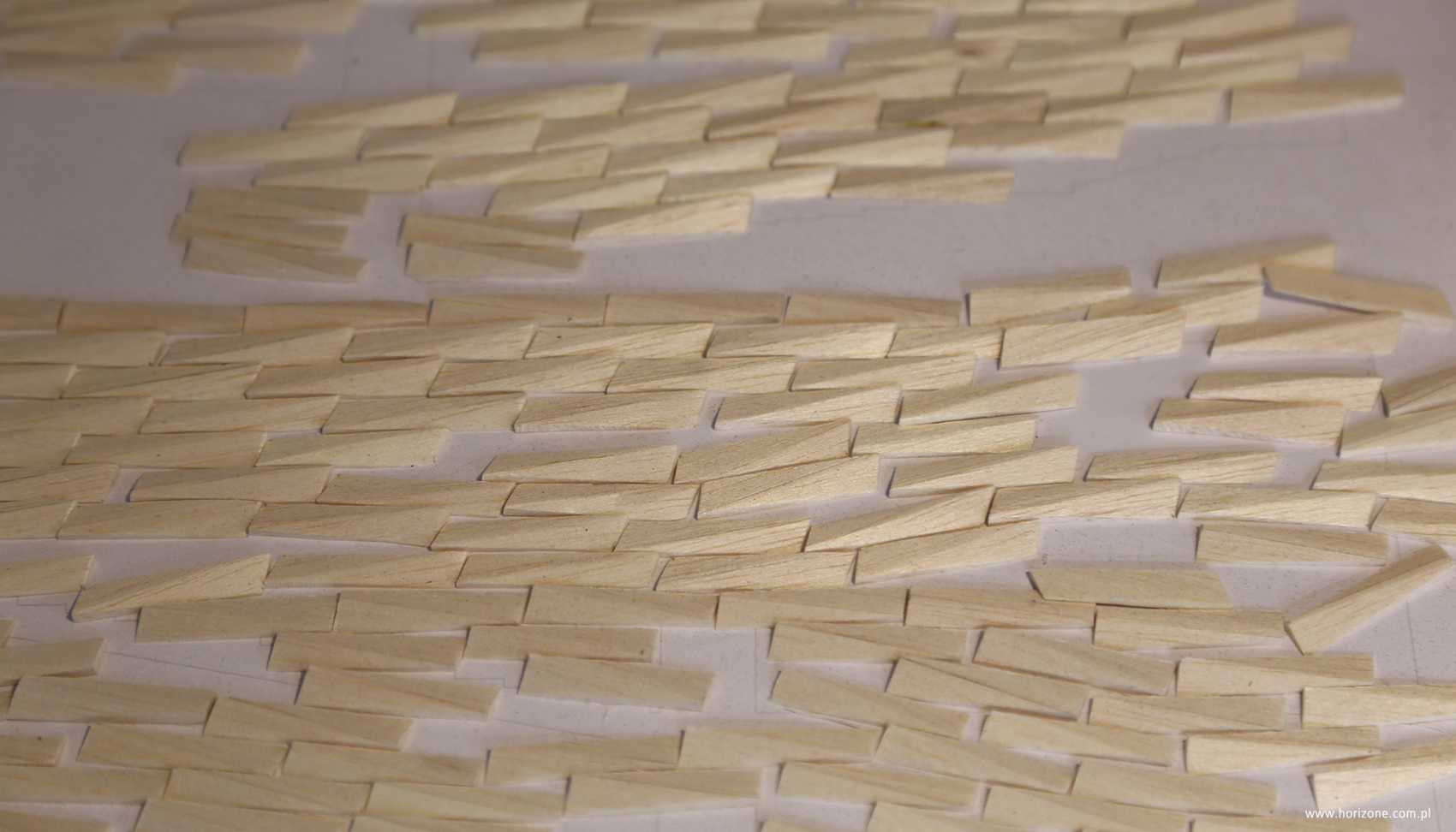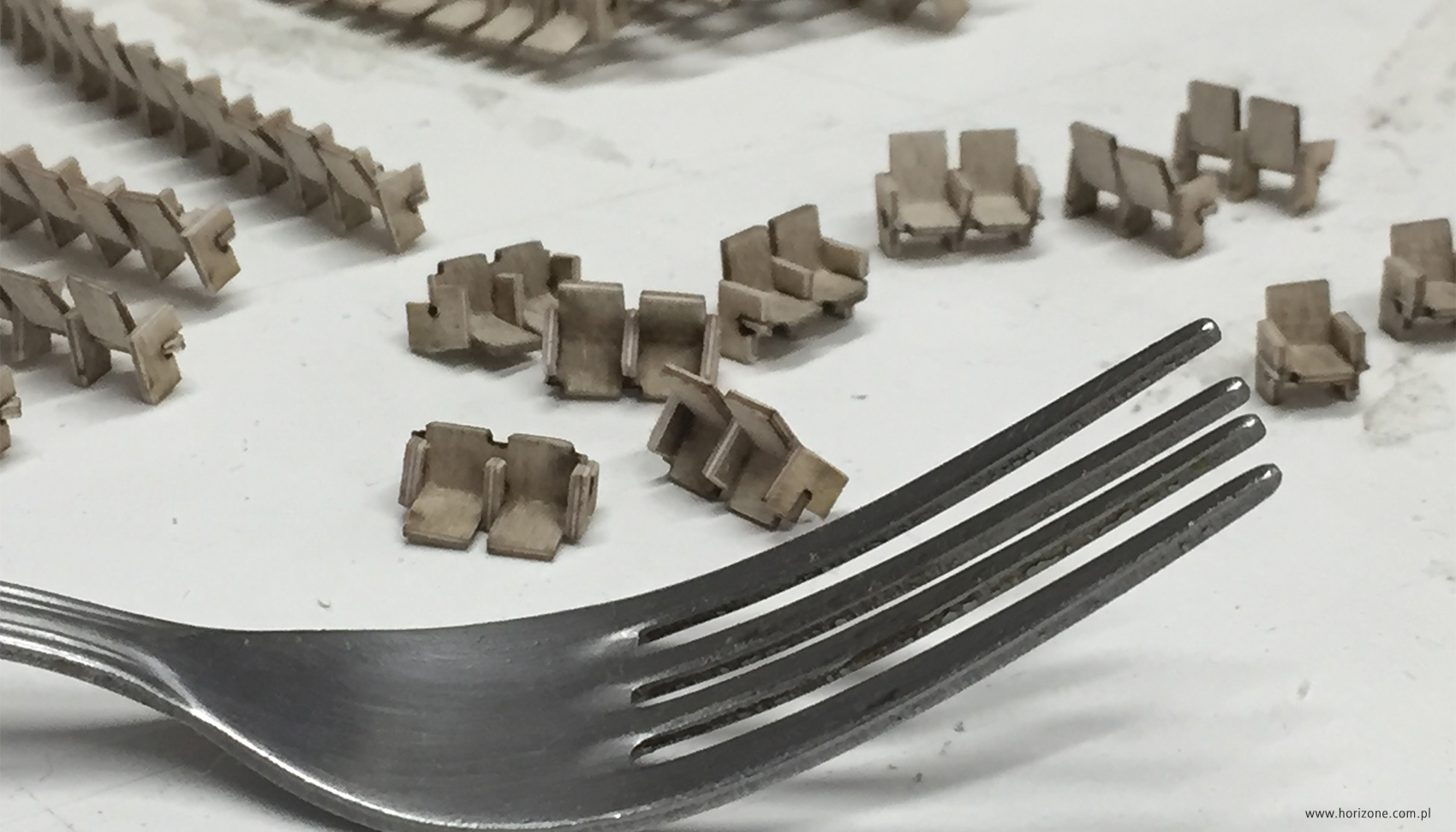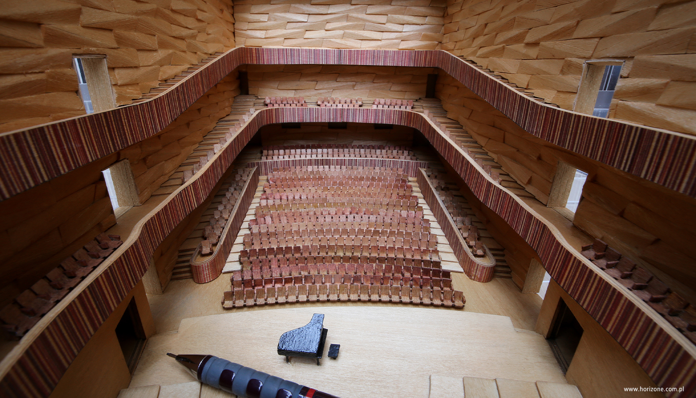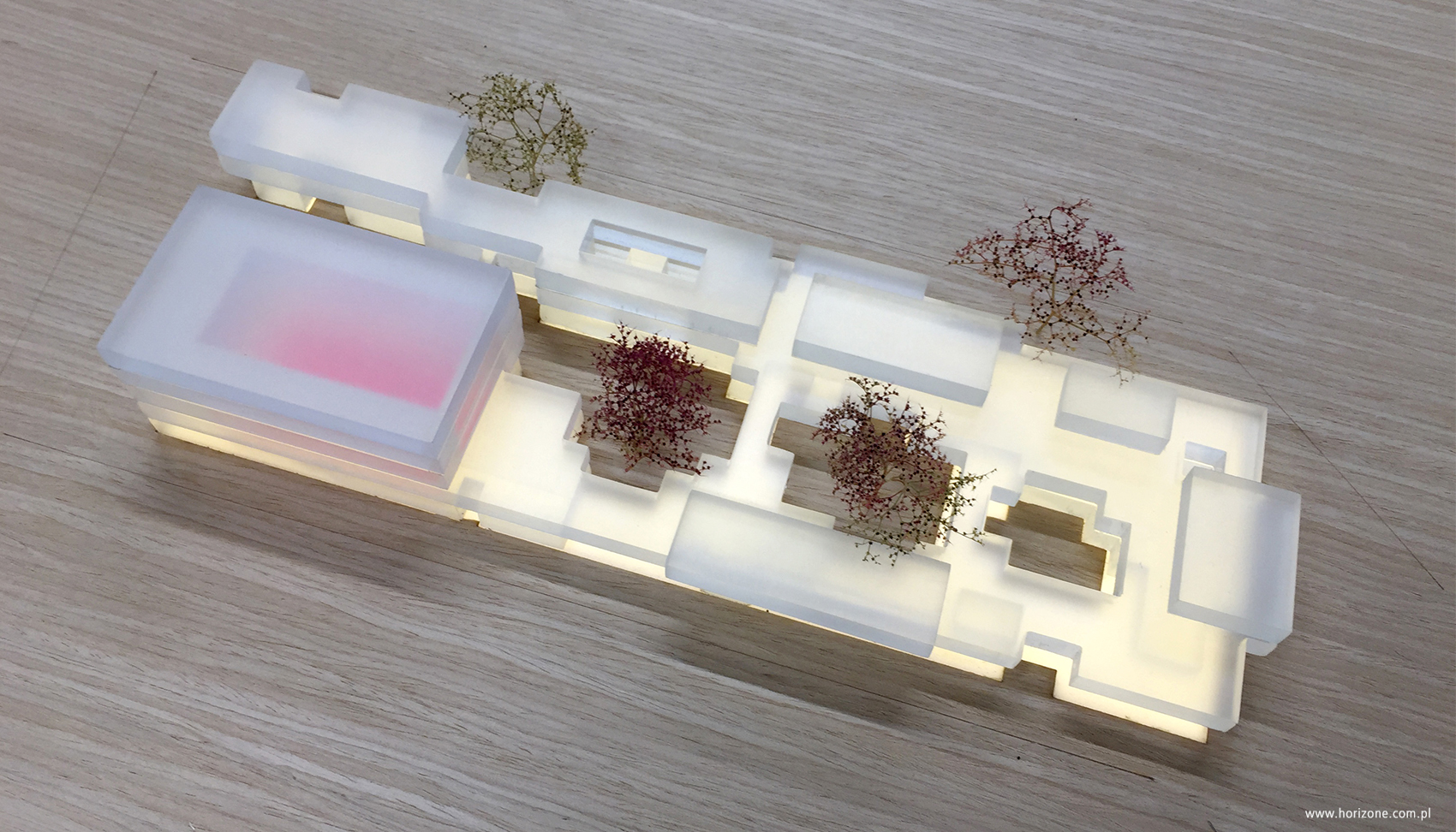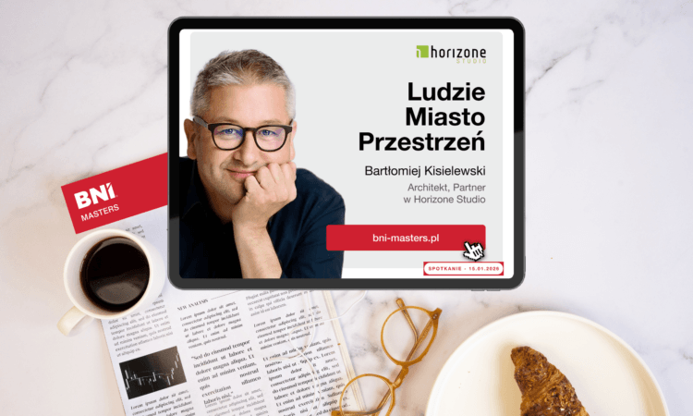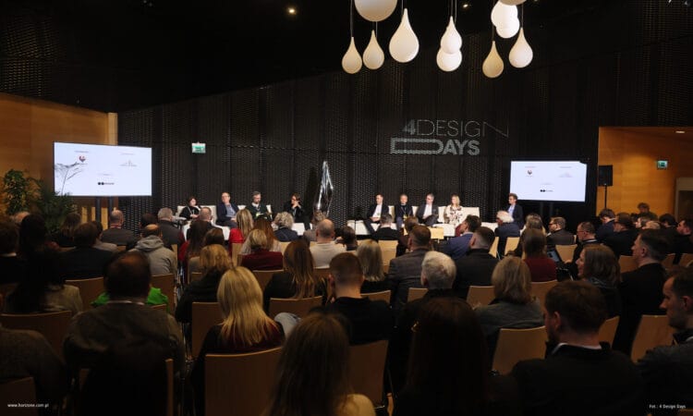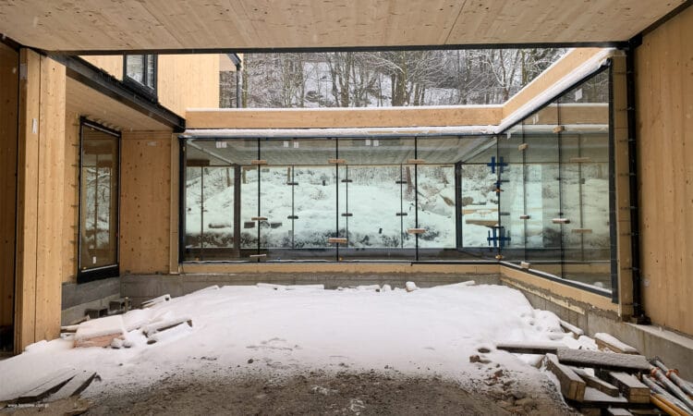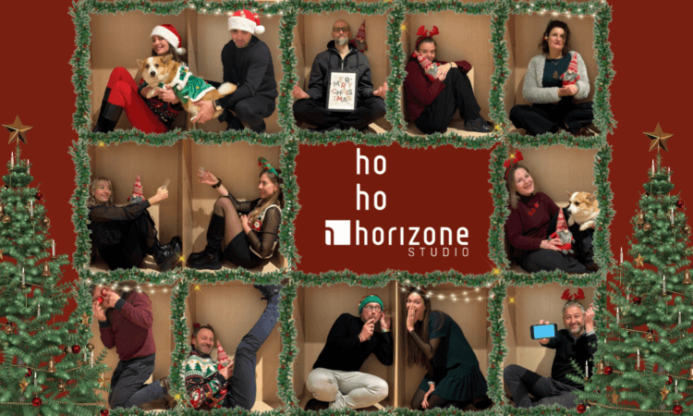Below are 10 boards presenting the 2nd stage of Horizone Studio’s competition concept.
And this is what our four-month activities during the 1st and 2nd stages of the competition looked like in a nutshell.
Thanks to the entire HORIZONE Studio team for their hard work and creative discussions about the shape of the project!
Thanks to the acoustics consultants (Andrzej Klosak, Krakow, Poland and Anders C Gade, Denmark) for their factual and professional contributions to the design, as well as the green building consultant (Rafal Schurma) and the landscape architects (ST raum A, Berlin) for their interesting inspiration and work.
The preparation of the concert hall mockup and schematic building mockup took about 1 month.
All this work was carried out by specialists and modelers from Horizone Graphics, for which we thank them very much. The mock-up showed the hall as we imagined it!
The mock-up was made of wood and Plexiglas.The elements were laser cut and handmade. Particularly a lot of precision and perseverance was required to make the seats and the wall panels in the interior of the hall (all these elements were individually made by Horizone Graphics for our model). Color printing on wood and LED lighting completed the presentation of the concert hall concept.

