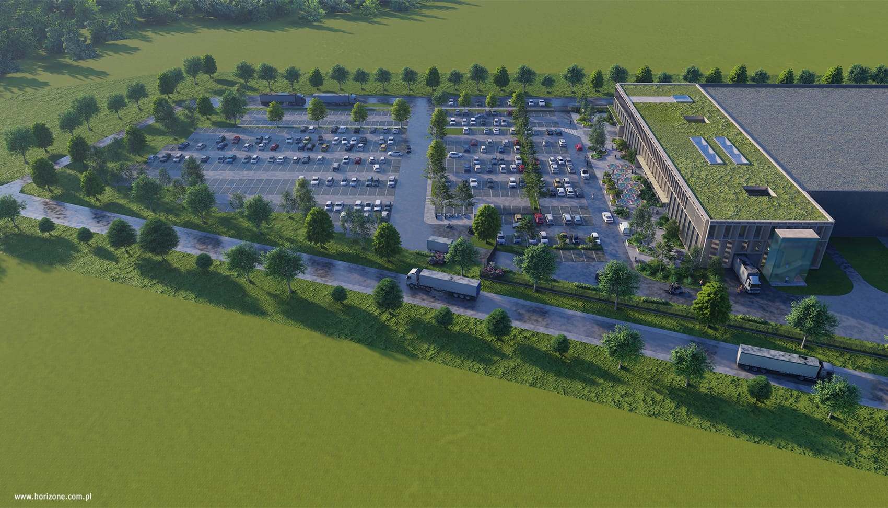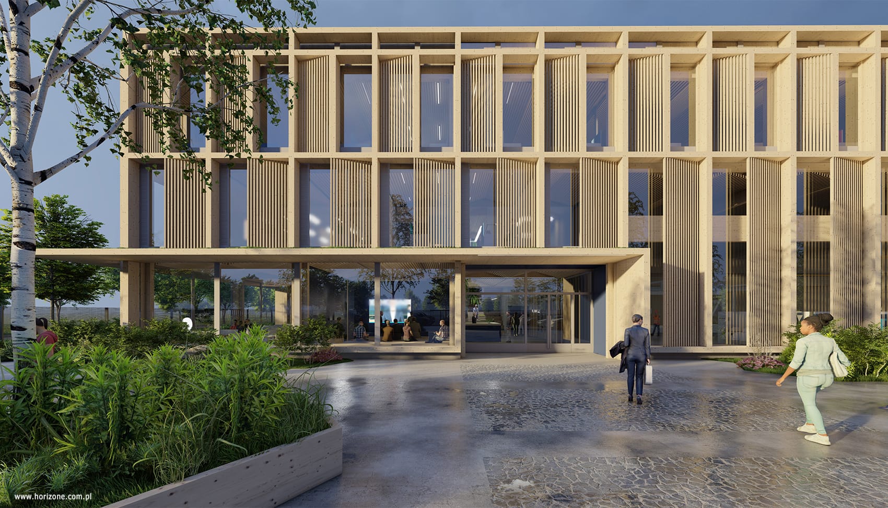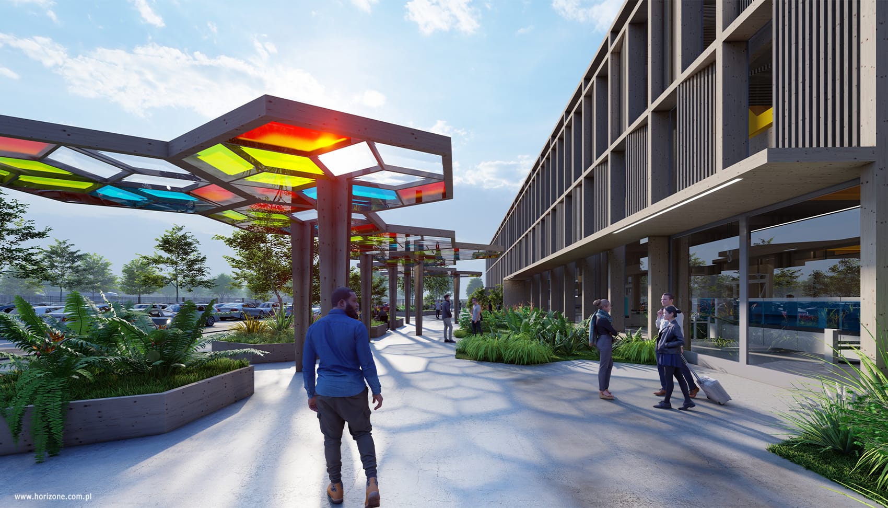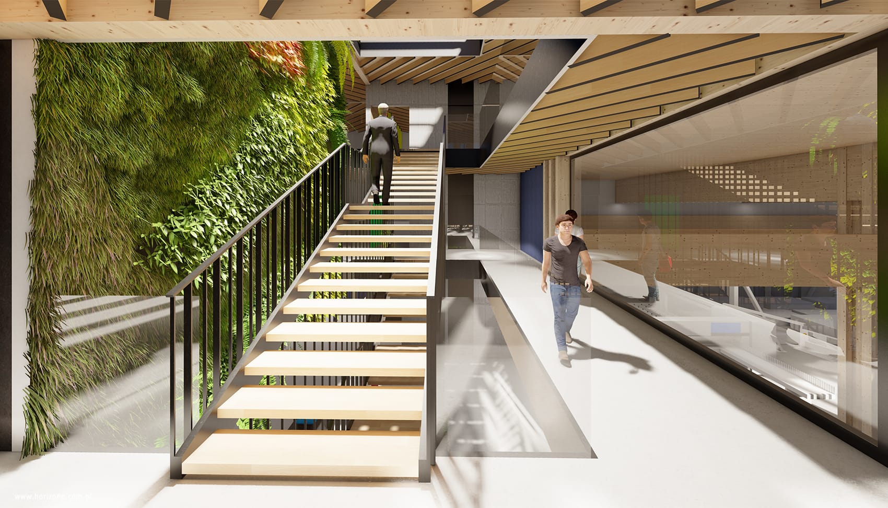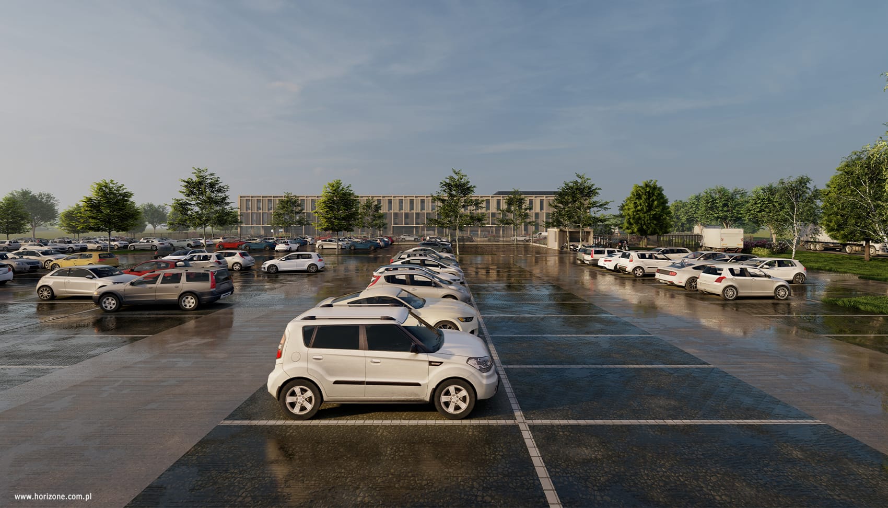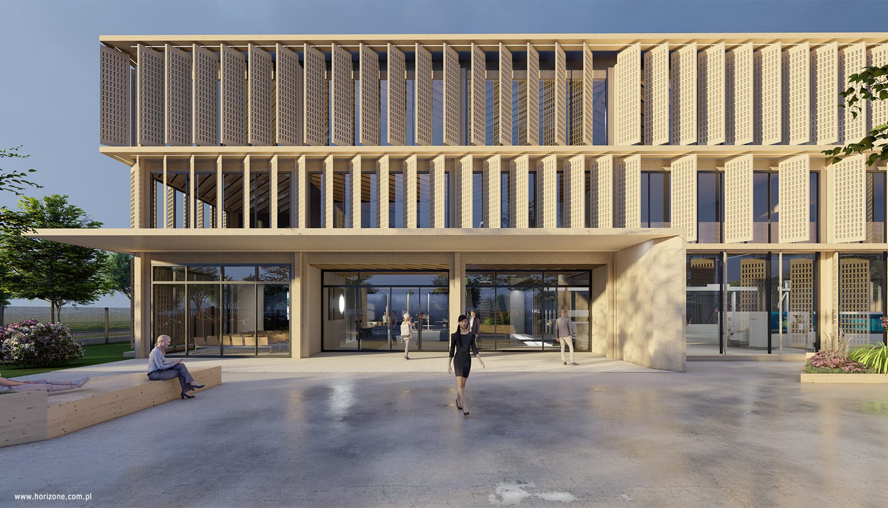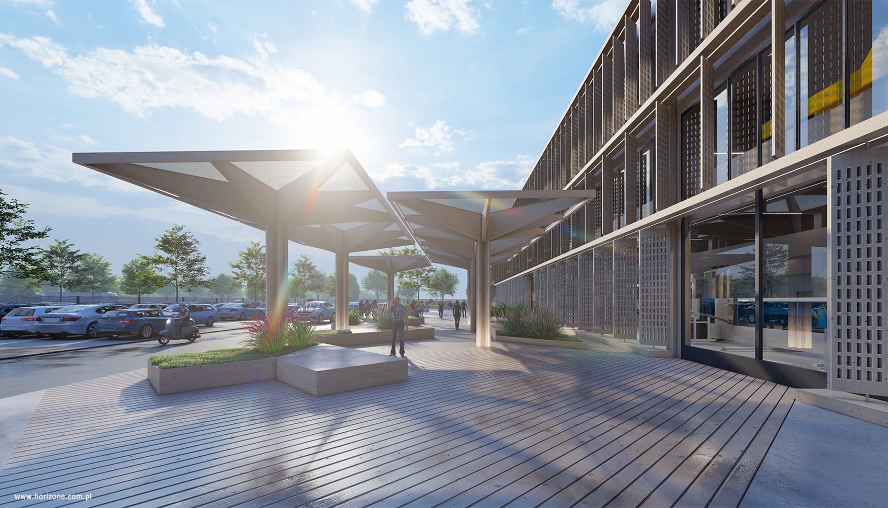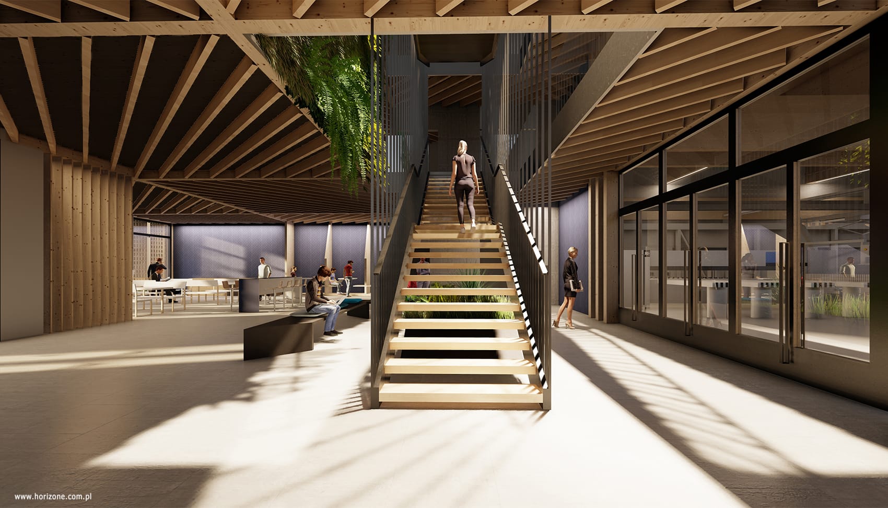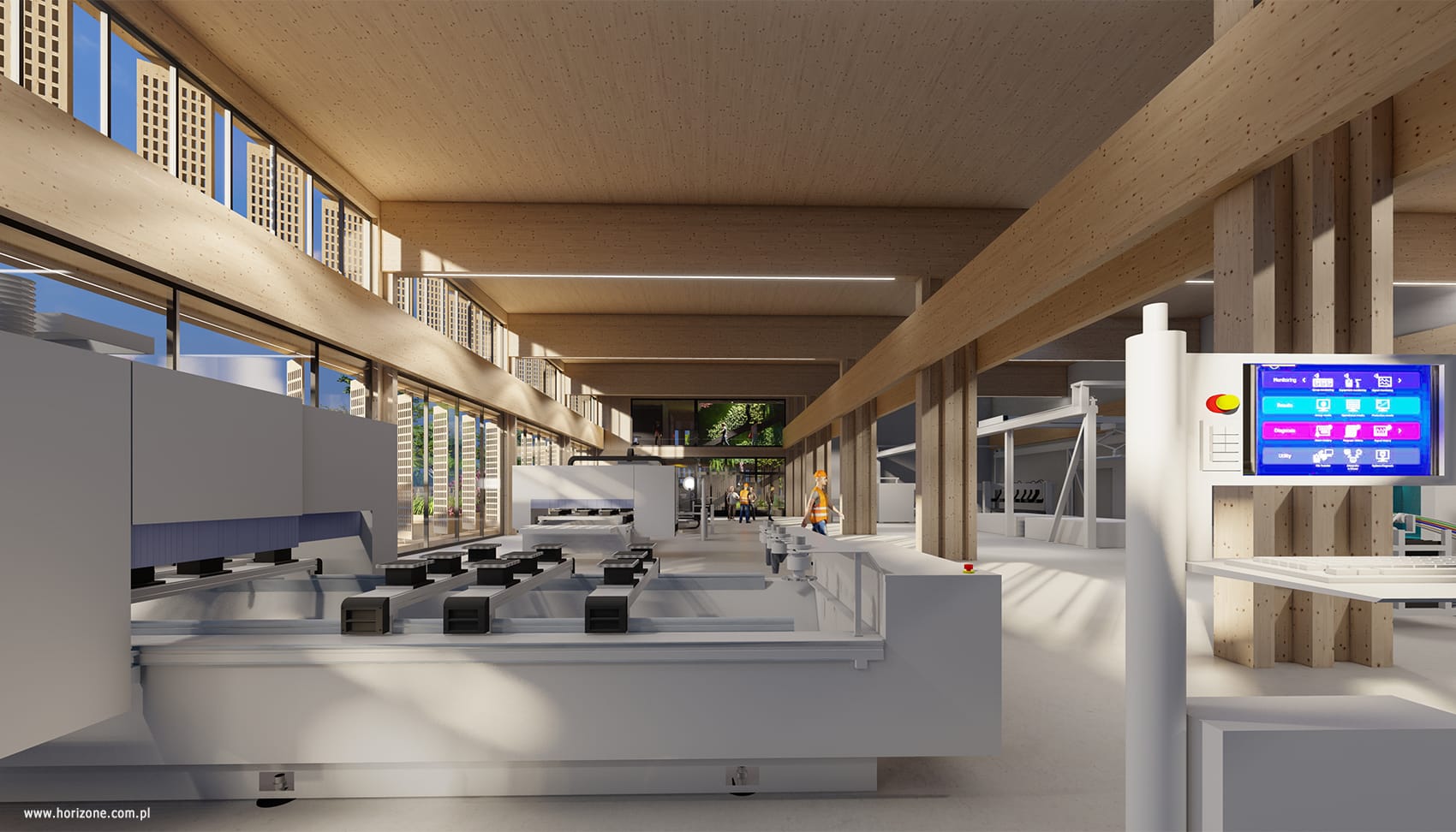The project was presented in two versions – A and B – which differ fundamentally in the approach to the entrance area, aesthetic solutions of the front elevation and the junction of the office building with the warehouse.
Both concepts offer a coherent combination of representative values of CLT architecture with the functionality and flexibility of the office and exhibition space. Variant A focuses on modularity and a clear layout of zones, and B on a smooth transition between spaces thanks to a buffer communication zone.
Regardless of the variant, the investment is in line with the values of sustainable development, minimizing energy consumption and CO2 emissions, while ensuring the highest standards of quality, aesthetics and comfort.

