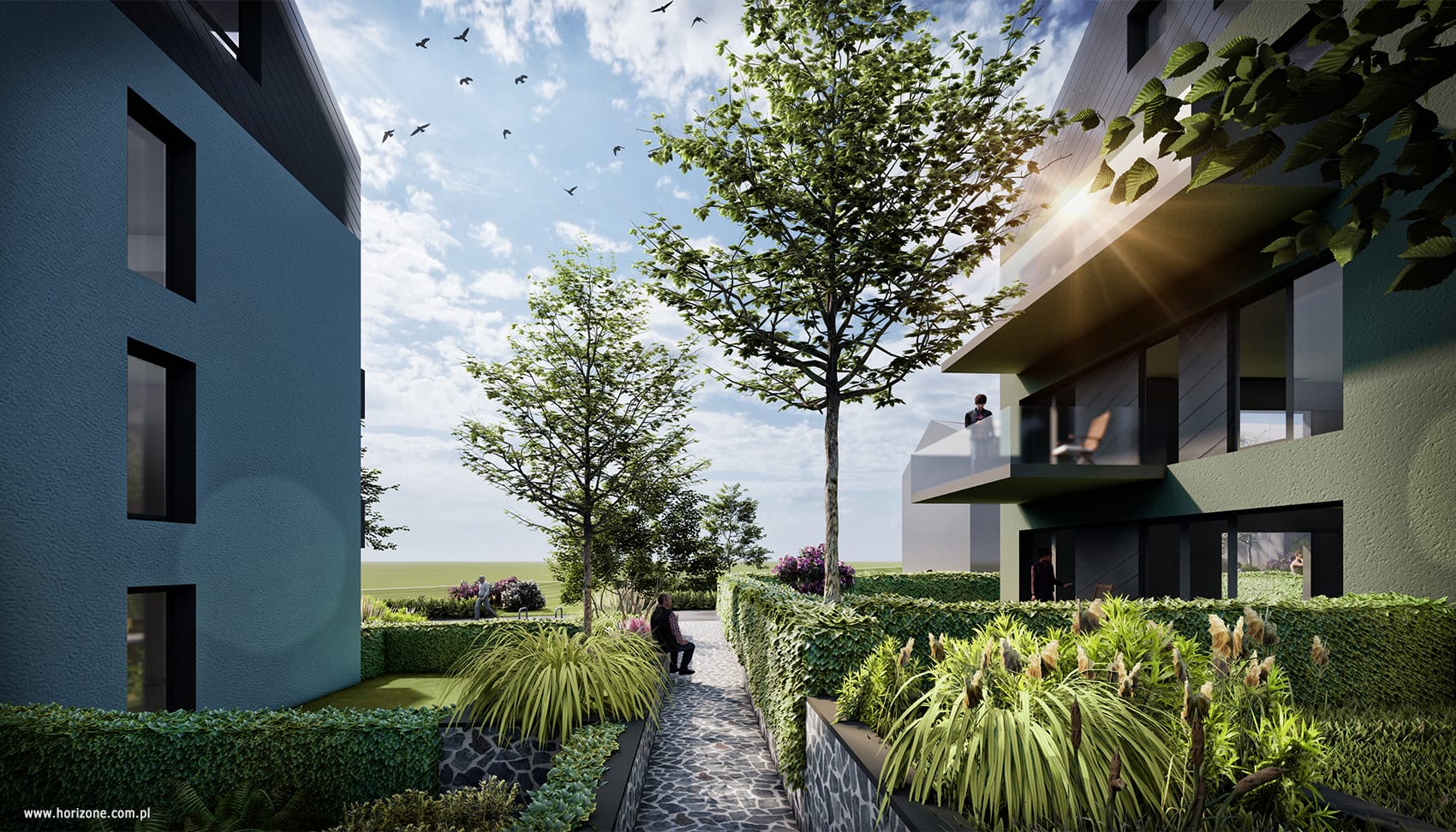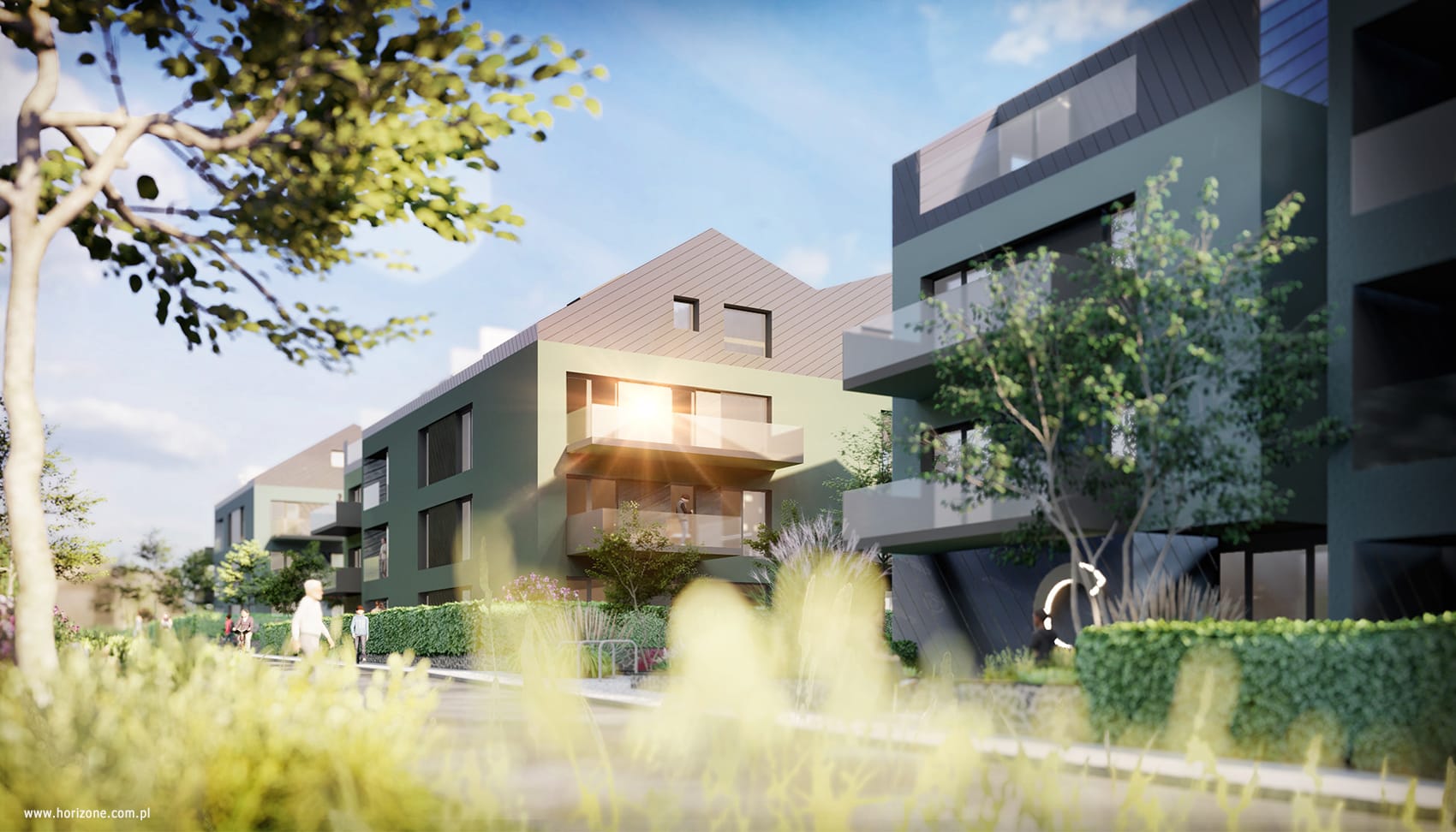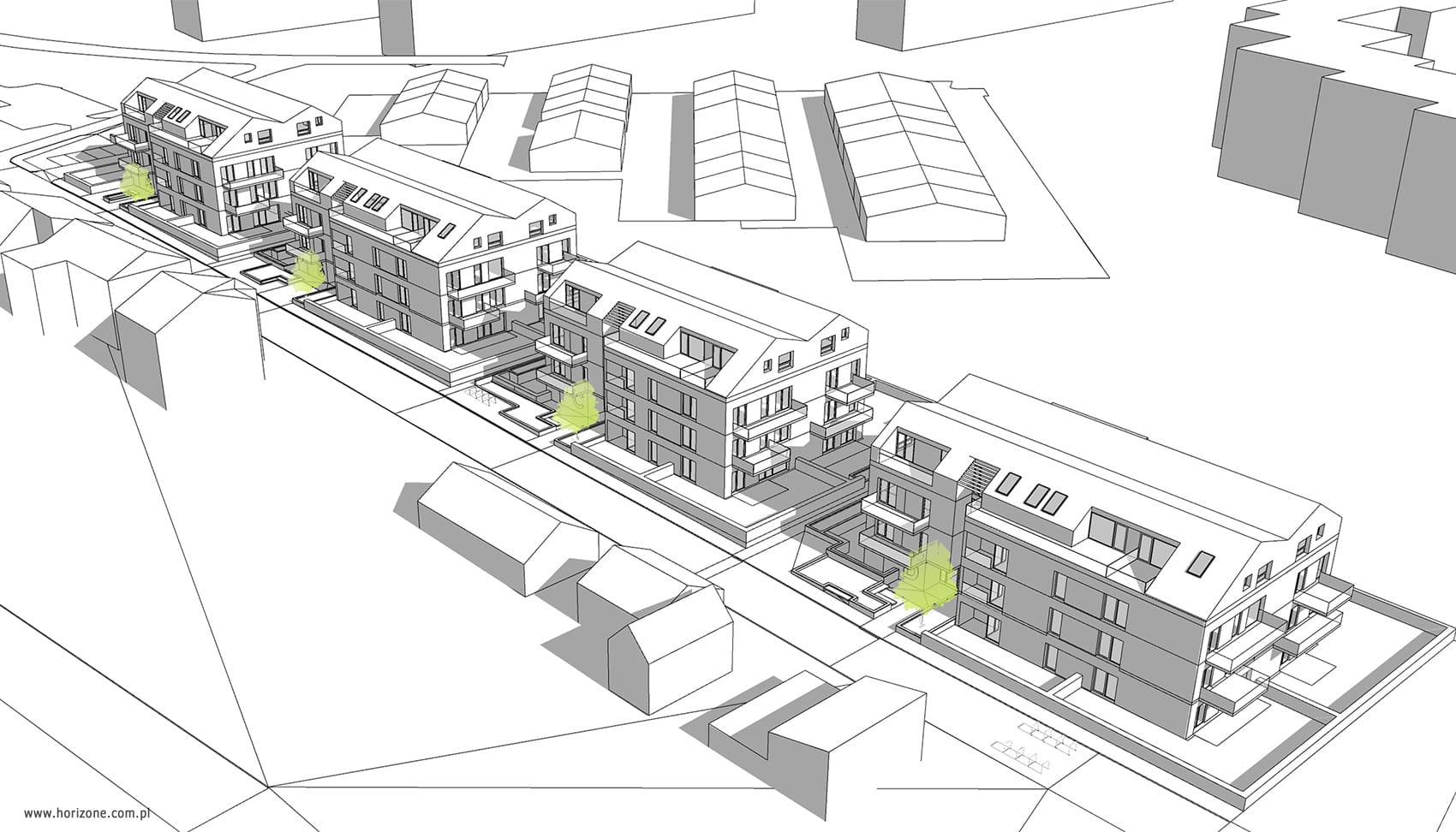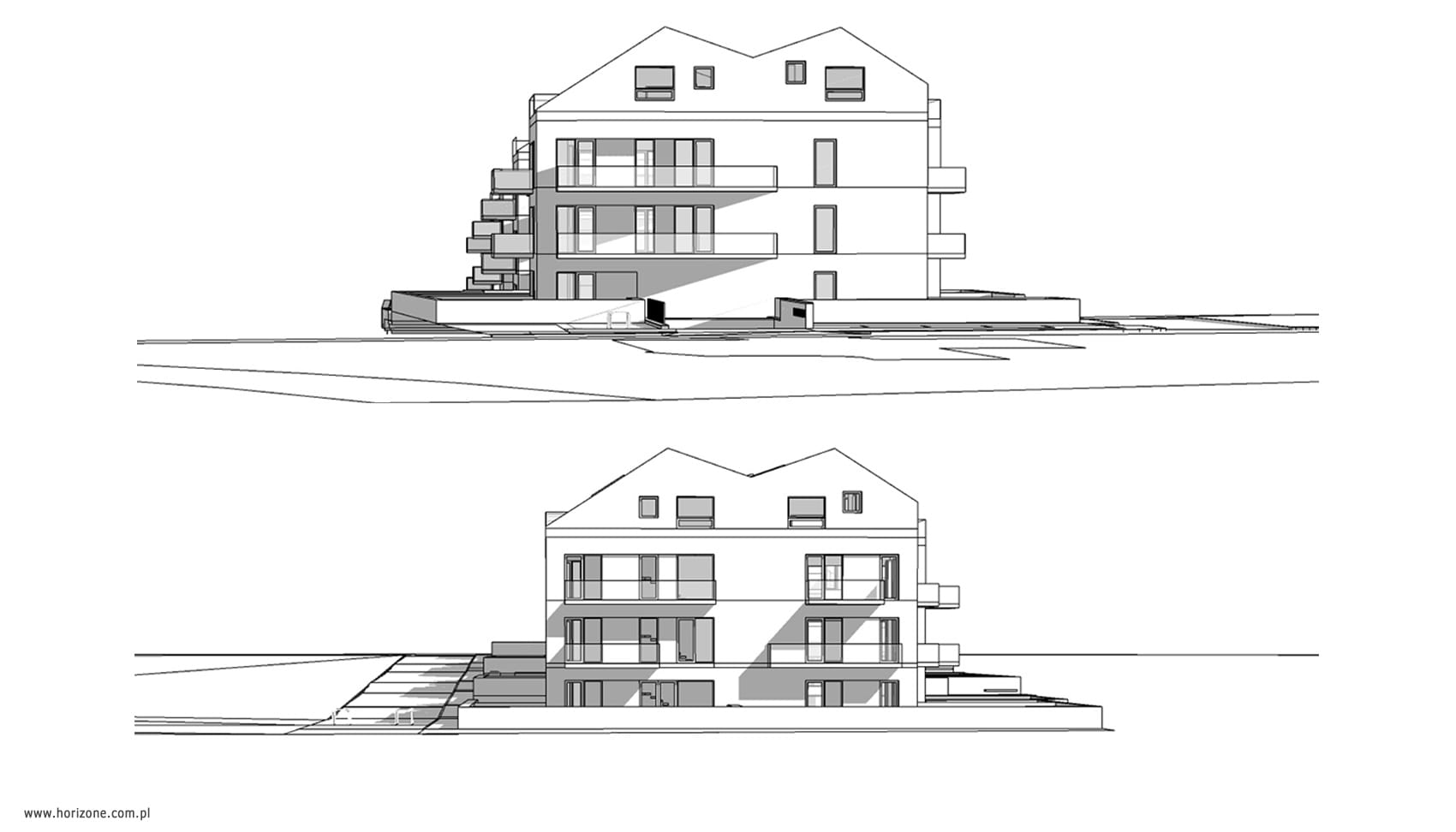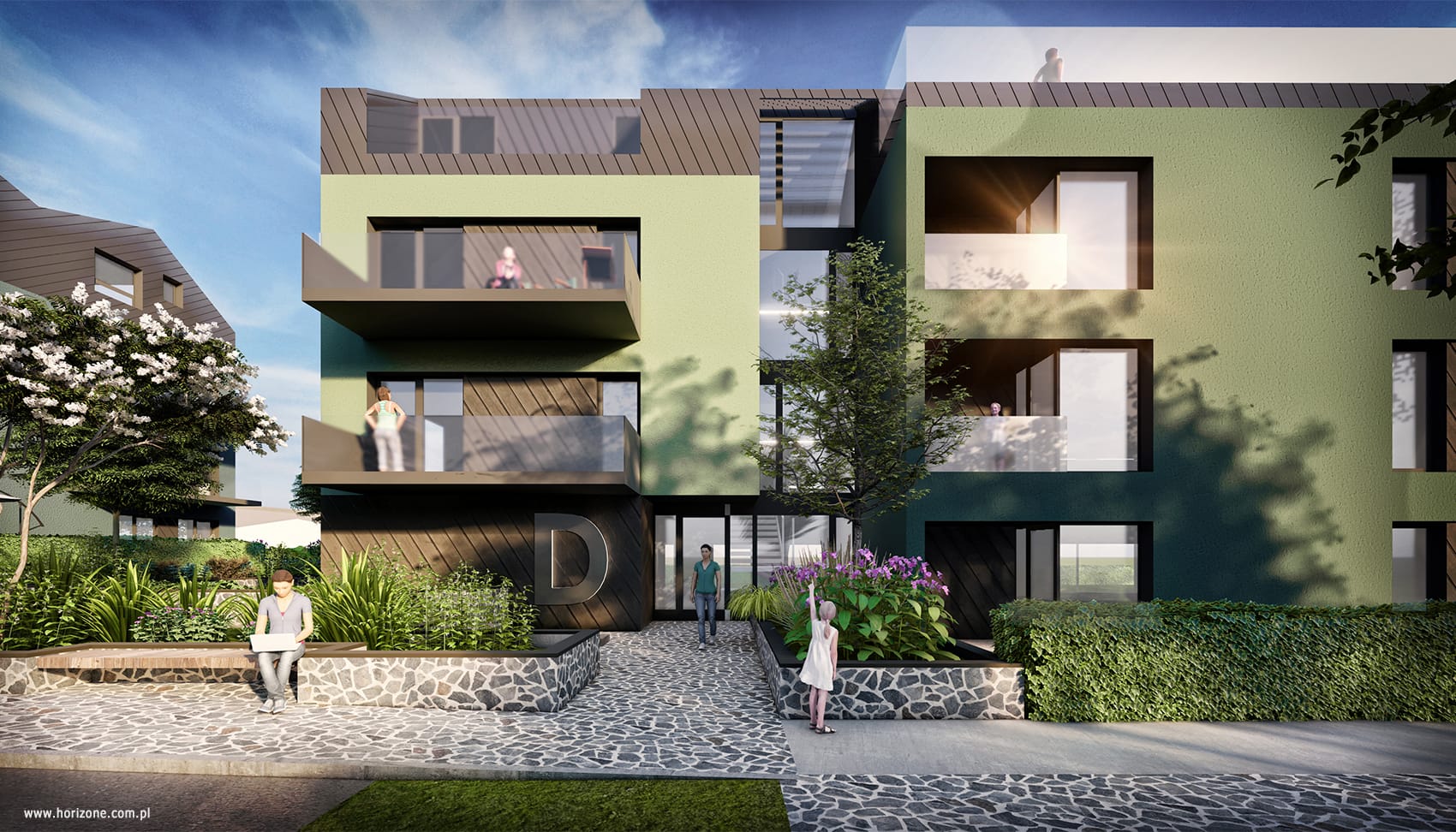The designed complex consists of four independent segments of residential buildings, located on a common underground garage. The investment includes 100 single-level apartments with an area of 25 to 88 m², spread over three floors and in the attic. The apartments on the ground floor have access to private gardens, and the apartments on the upper floors are equipped with balconies and loggias, which provides residents with a comfortable space for living and relaxation.
The estate has also been enriched with a playground and technical and communication infrastructure necessary for its proper functioning. The designed estate was conceived as a friendly space for couples and families with children, offering a variety of apartment sizes and layouts, adapted to the needs of modern users.

