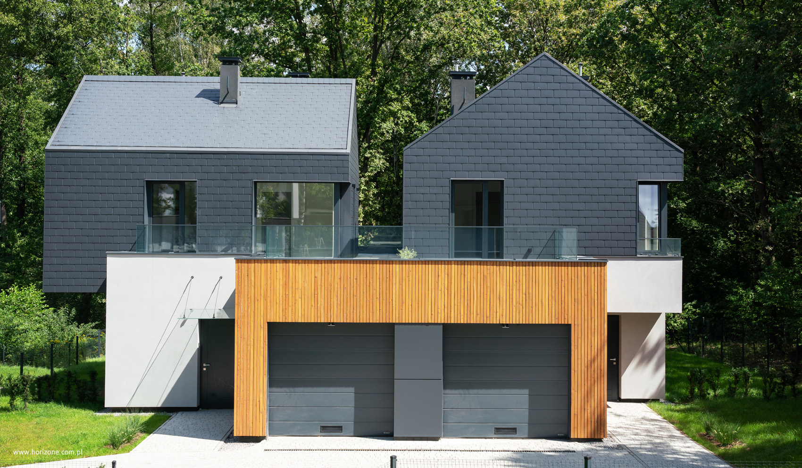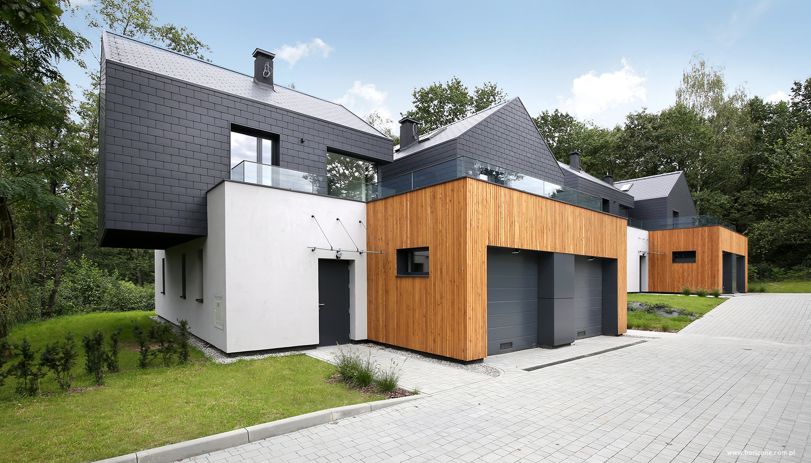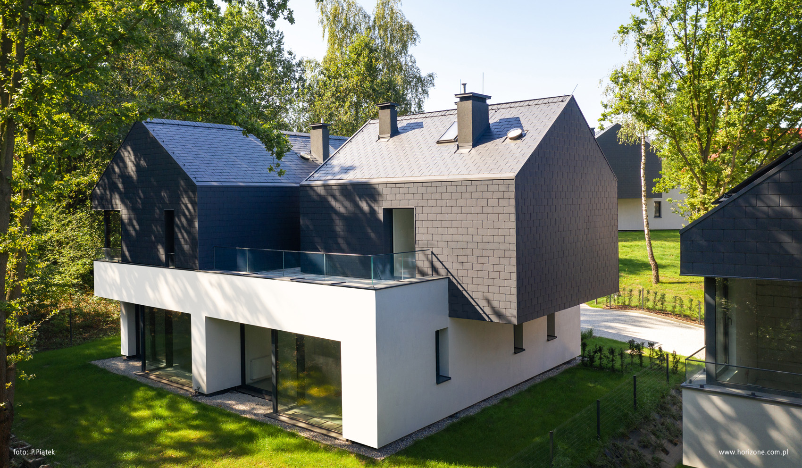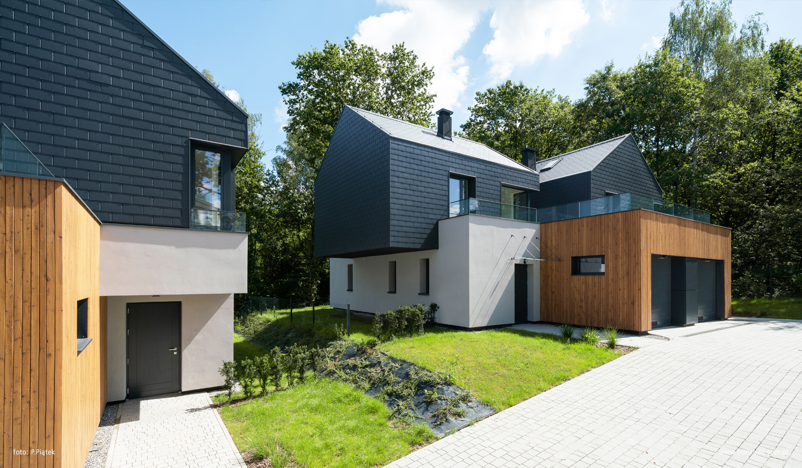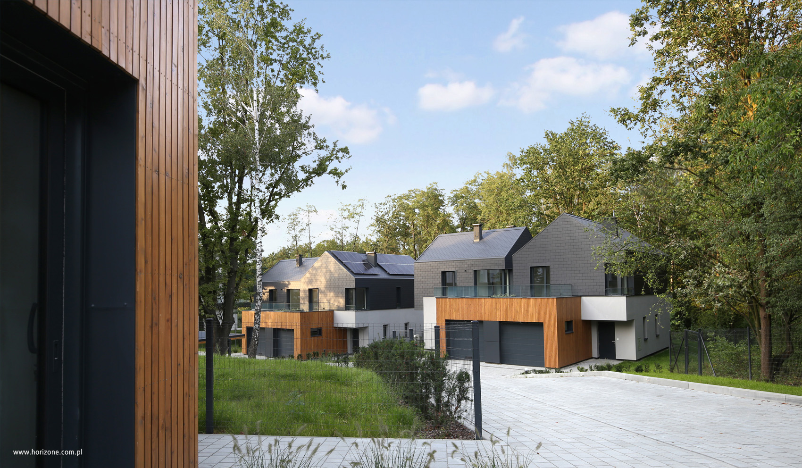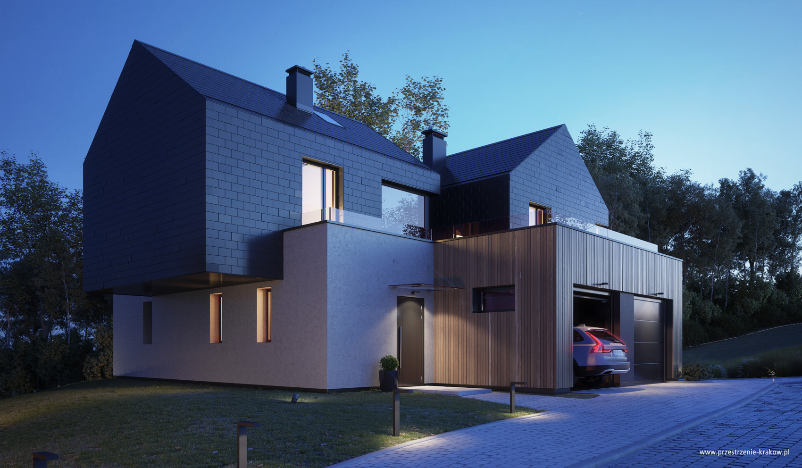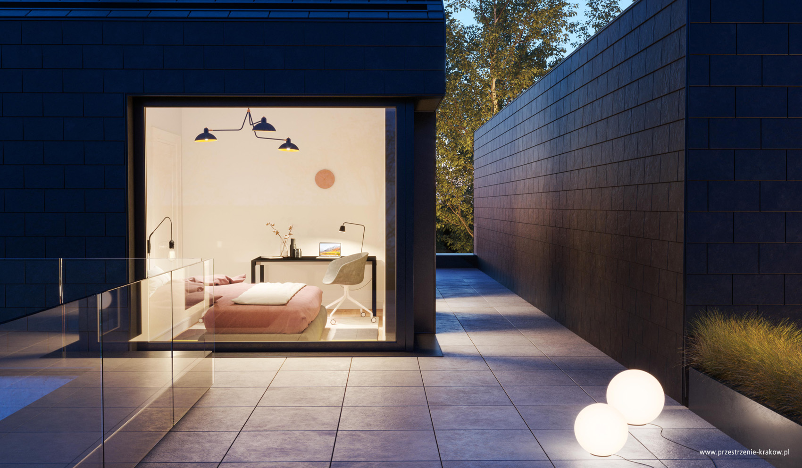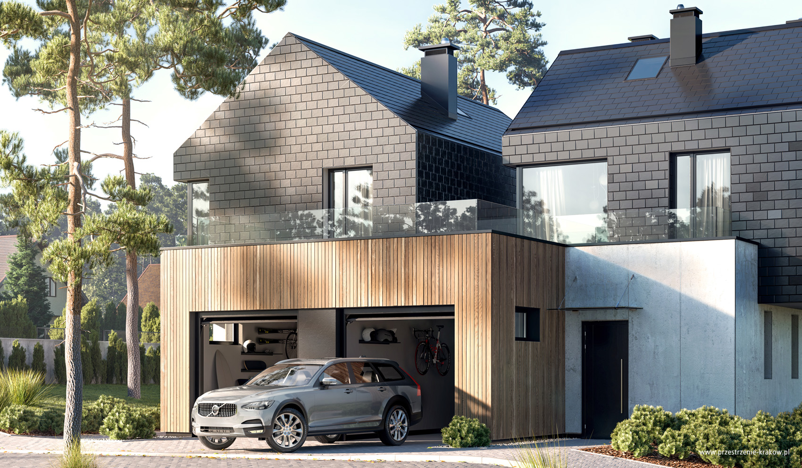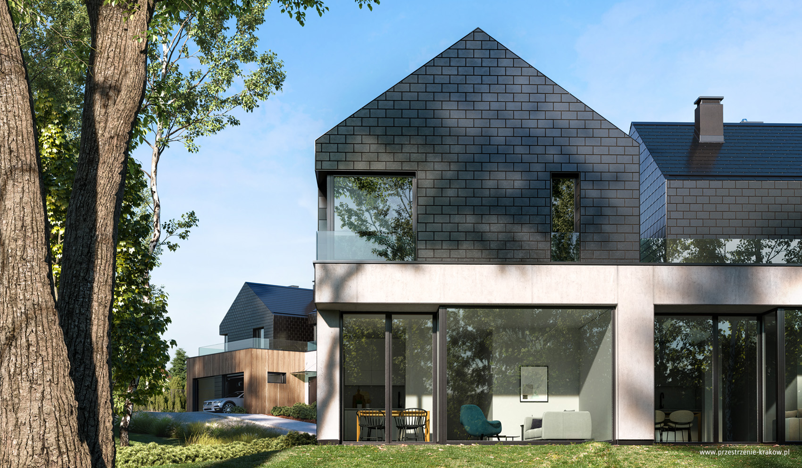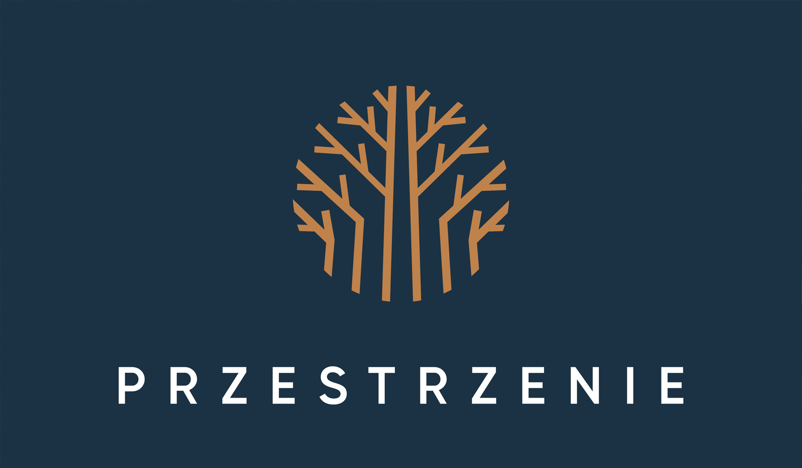Each residence has two floors, a garage connected to the ground floor and a private garden. On the ground floor, there are large glazings, which illuminate the living area and create an attractive view of the garden. The main entrances to the houses are located on both sides of the wooden garages, which extend towards the pedestrian and driveway.
The buildings complement the local scale of the single-family residential landscape. In accordance with the requirements of the Local Development Plan, the height of the designed buildings does not exceed 11 meters. On the northern and eastern sides, the plot is surrounded by forest areas, so taking into account the lack of buildings and the proximity of nature, the buildings were given a neutral character and maximum use was made of the links with nature through view openings and the use, natural finishing materials (wood and slate).
DESIGN STAGE – visuals from the design stage

