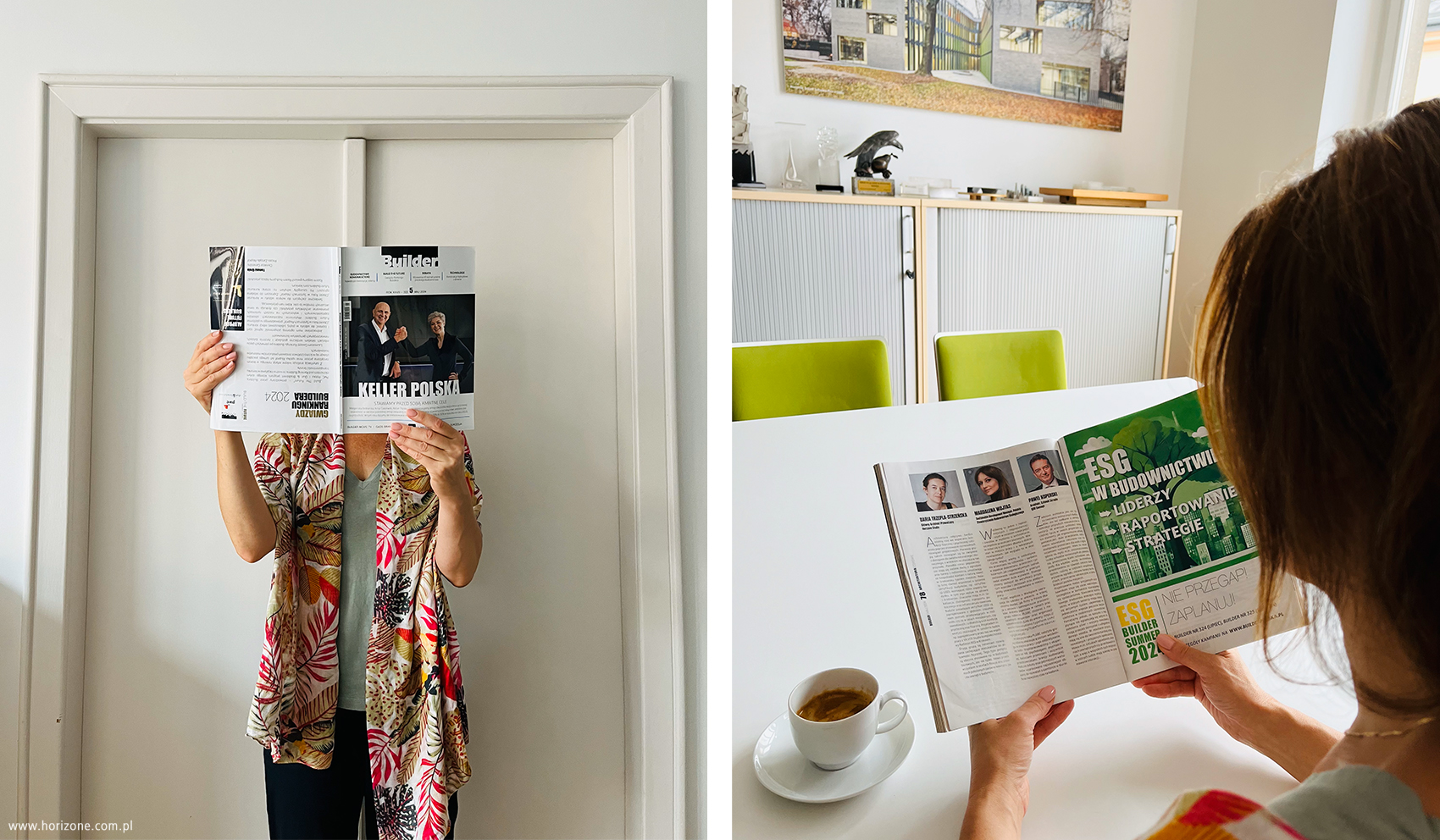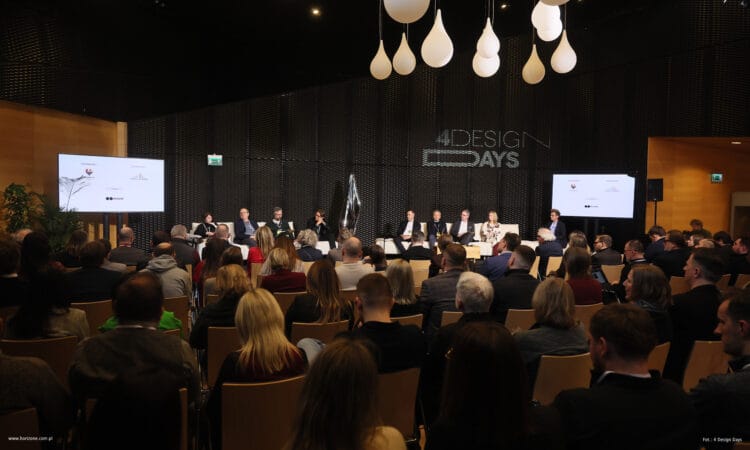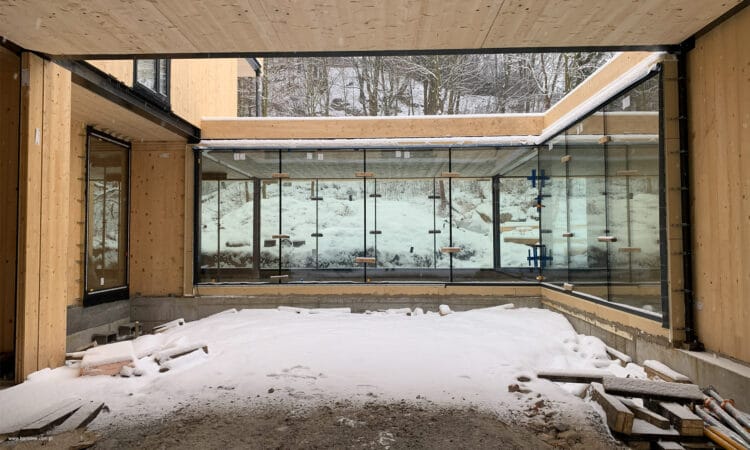HEALTHY ARCHITECTURE
According to the Universal Declaration of Human Rights: “Everyone has the right to a standard of living adequate for the health and well-being of himself and of his family.” We examine how this ideal translates into practice. What solutions do architects incorporate into their projects to genuinely support human physical and mental well-being? How “healthy” is the architecture we encounter today in Poland? And what actions should be taken to prioritize health in architecture? We provide a QR code link to an extended version of the material.
MARTA WIERUSZ
Lead Interior Design Architect at APA Wojciechowski Architekci
The natural living environment used to be nature and functioning within a community of approximately 150–200 people. Today, we usually spend about 90% of our day inside buildings, with over half of the global population living in cities, in anonymous large clusters, constantly stressed and far from nature. As designers and members of multidisciplinary teams shaping contemporary and future cities, buildings, and their surroundings, we must prioritize human physical and mental health, understanding their current and future needs. We are also obliged to understand and study human emotions and behaviors and the impact of built environments on these phenomena. Neuroscience and social psychology are particularly helpful in this regard. Another equally important aspect in architectural work is ecology, along with sustainable and biophilic design. Since a return to living in nature is impossible, let’s create urban conditions that mimic natural rhythms and states. Concurrently, we cannot overlook technological advancements, including construction technologies, and the evolving understanding of life comfort and related increasing needs. Thus, in design, we must balance creating natural-like, supportive environments with ensuring comfort appropriate to the space’s function and user needs…
MICHAŁ ROGOZIŃSKI
Architect, Owner of Live Architecture Studio
Since the construction revolution, we have seen improvements in sanitary conditions, but new challenges have arisen with the introduction of new materials and technologies. Modern buildings, despite advanced solutions, carry the risk of sick building syndrome (SBS), resulting from the negative effects of construction materials, finishes, and faulty installations. The alternative to “modern” building issues is the conscious use of natural materials and inspiration from traditional architecture and nature’s patterns. Materials such as wood, clay, stone, and ceramics are much more beneficial for the built environment than synthetic materials. Wood can reduce stress levels and blood pressure and has natural antibacterial properties. Certain species, like cedar or pine, are resistant to harmful fungi and bacteria. Unfortunately, cost remains a decisive factor for investors, who often overlook the most crucial, albeit frequently ignored, cost: the long-term physical and mental health recovery of users.
NATALIA OLSZEWSKA
Co-founder of IMPRONTA
There are certifications on the Polish market that consider selected (!) human needs in architecture, but they remain almost exclusive tools available for only a few buildings. According to GUS data from 2021, Poland has 6.9 million buildings; how many of these have health-related certifications? Moreover, current standards do not address the optimal functioning of the mind and emotions. We typically discuss physical and mental health areas (which are closely related), but the WHO separately defines “brain health,” which encompasses thinking, memory, senses, social relationships, emotion regulation, behaviors, and motor skills. Brain health is crucial for full participation in society, work, and family life. We have quantitative data showing that architecture affects brain health through exposure to natural light, contact with nature, appropriately chosen materials, colors, and spatial arrangements that promote social interactions or quiet. Most architects lack the tools to design with broad health considerations in mind, and architecture is not yet widely recognized as a health prevention tool. Spaces should become therapeutic! Such design requires an interdisciplinary approach. IMPRONTA, which I co-founded, is a company acting as a “bridge” between human knowledge and architecture, helping to design spaces with an emphasis on individual health and well-being.
ANKA ZAWADZKA-SOBIERAJ
Architect, mech.build
The health criterion in architecture is becoming increasingly important due to rising social awareness and legislative actions in line with the EU’s transition to a low-emission and sustainable economy. Directives on limiting hazardous substances and taxonomy regulations specify which chemical compounds cannot be used in building materials or components and set the maximum emission thresholds for volatile organic compounds or formaldehyde. Replacing old stoves with low-emission heat sources is becoming the norm. These changes lead to “healthier” architecture in Poland, but we can only talk about healthy architecture when we stop surrounding ourselves with ubiquitous construction chemicals. There are many low-processed, natural materials with low carbon footprints and biological circularity that we can successfully use in construction, insulation, and finishes. These include straw bale construction, hempcrete, lime plasters, clay-straw blocks, and a wide range of interior finishing materials like clay plasters, tadelakt, clay paints, and natural oils. These help achieve an optimal indoor microclimate, positively impacting users’ physical and mental health…
JAROSŁAW GWÓŹDŹ
Vice President of Tremend
For health to become a priority in architecture, several actions are needed at various levels, both individually, socially, and institutionally. Here are some suggestions: 1. Education and awareness – promoting awareness about the impact of architecture on health through information campaigns, seminars, workshops, and training for architects, engineers, urban planners, and local communities; 2. Interdisciplinary collaboration – encouraging collaboration between various fields such as architecture, medicine, psychology, sociology, and ecology to create a comprehensive approach to designing health-promoting spaces; 3. Supporting research and innovation – investing in research on the impact of architecture on health and promoting innovative solutions like new construction technologies, ecological materials, and biophilic design; 4. Regulations and standards – introducing building regulations and standards for healthy architecture that promote sustainable solutions, ensure accessibility for people with different needs, and limit harmful substances in buildings; 5. Urban environment – planning and designing cities in a way that promotes health by creating more green spaces, bike paths, recreational areas, and reducing air and noise pollution; 6. Monitoring and evaluation – regularly monitoring the quality of indoor and outdoor building environments and assessing the impact of architecture on user health to continually improve building projects…
DARIA TRZEPLA-STRZEŃSKA
Lead Architect at Horizone Studio
Architecture plays a significant role in supporting human physical and mental well-being through various design solutions. The first group of such solutions relates to access to natural and sunlight, with views of the surrounding nature. Additionally, green roofs with gardens and terraces with vegetation are becoming increasingly popular, allowing direct contact with nature even in urban environments. Building certification systems, such as LEED, which assess various aspects of a building, including its impact on health and the environment, are also noteworthy. Factors such as location, public transport accessibility, and cycling infrastructure are important. Buildings with LEED certification are designed with a deep understanding of the needs of their occupants, whether residential or professional, and with care for their mental and physical well-being. An example of an investment that meets these criteria is the Radisson RED hotel complex in Krakow, designed in collaboration with VA.VER Studio. The second group includes solutions that encourage residents to be physically active, currently used in office buildings and other structures, such as fitness areas and gyms located inside and outside buildings…
MAGDALENA WOJTAS
Sustainable Development Manager, Polish Green Building Council
Well-being is one of the most important and popular trends in thinking about architecture, especially office spaces. Much is said about the need to care for well-being in the workplace and the solutions being implemented. But how does this look on a market-wide scale? We know more and more about the impact of spaces on people, considering well-being, circular spaces, and regenerative environments. However, applying these recommendations in practice remains a challenge. We want to encourage verifying adopted patterns and behaviors and attempting to measure well-being in the workplace. PLGBC, together with Workplace, invites participation in a survey to study how companies in Poland care for employee health and well-being. The survey was created by the PLGBC working group comprising independent experts and member organizations. Last year, PLGBC established a working group analyzing workplace well-being and its impact on people. We collaborated with HR experts, psychologists, psychiatrists, space researchers, and representatives from the construction industry. During the debate and subsequent workshops, the most important areas for considering office comfort were identified. Now it’s time for research…
PAWEŁ KOPERSKI
Architect, Board Member of Q3D Concept
An architect’s task is not only to create aesthetic buildings but also to care for the health and well-being of future residents. In practice, architects increasingly incorporate elements such as ergonomic room layouts, large glazing, optimal natural lighting, and accessibility for people with mobility impairments into their projects. This includes minimizing the number of necessary stairs, spacious stairwells, ramps, and elevators. Pro-health architecture also includes green courtyards, plants in common areas, private gardens, green terraces on roofs, recreational spaces, and proximity to urban parks. Designing user-friendly spaces is becoming more important, especially considering the aging population. Creating comfortable environments significantly extends the period during which seniors can enjoy active lives, providing them with a greater sense of security in daily activities. However, the benefits extend beyond the silver generation – all residents can benefit from the amenities of a given estate. This contributes to the creation of more sustainable and friendly communities, including neighborhood clubs, outdoor gyms, and plant storage areas, where people have the opportunity to interact…
ALEKSANDRA STRĄCZEK
Junior Leader of the Interior Design Team, Iliard
Everyone is different and everyone has unique needs – but there is a set of constant environmental elements that are important for everyone, which architects – wanting to care about the comfort of users – should take into account in their designs. Healthy architecture is a holistic approach that takes into account not only the structure of the building itself, but also its surroundings. So, when implementing projects, we try to look for opportunities to ensure optimal access to natural light. We also make use of artificial lighting to build the desired effect and provide the conditions that the users in question need. We also have to take care of ventilation and air quality – we ensure proper circulation and use filters to minimize indoor air pollution. We also reduce noise pollution, use appropriate insulation materials and take into account acoustic principles to reduce sound levels, which is especially important in open spaces. We also often set aside a special area for quiet work. We know the importance of daily contact with nature, so in our office designs we look for opportunities to use greenery inside, but also combine architecture with green areas so that the space encourages physical activity and relaxation in the fresh air….
ANNA PAWŁOWSKA
Architect, manager, expert on sustainable construction and Green House certification
In my opinion, healthy architecture, understood as a healthy building, is the culmination of broader thought and action related to planning healthy cities and sustainable communities.In this context, the first thing that comes to mind is the availability of green transportation systems, supporting bicycle transportation by providing adequate facilities for cyclists in designed buildings, as well as the necessary infrastructure around these facilities.This is an absolute must have of recent developments.An important pro-health aspect, which is beginning to be important in investment planning, is also supporting solutions related to the safety and mental comfort of users.The answer to the above issues can be found in the projects of large mixed-use developments, which are increasingly popular with investors and users.They offer residents, employees and passersby, in addition to a diverse functional structure, attractive urban space, access to basic daily services and green areas – a space for recreation and leisure.This determines desirable changes in our daily habits – it supports pedestrian and bicycle traffic, and reduces individual vehicular traffic.It also encourages more frequent use of common spaces or outdoor areas, which helps build social ties and a sense of security.
MONIKA BRONIKOWSKA
Co-owner of Hola Design
Proper lighting has a significant impact on our mood and emotions. Natural light is extremely important for health, but proper artificial lighting is equally important.Improperly chosen lighting can lead to irritability, annoyance and reduced mental comfort.Color also plays a key role in interiors, having therapeutic potential.Light and pastel colors can promote a sense of calm and harmony, while intense colors can stimulate our energy.We tailor colors to both the function of the room and the individual preferences of the users.Natural finishing materials, such as wood and stone, not only add character to a room, but also create a welcoming environment, free of harmful chemicals.In addition, these materials can regulate the humidity and temperature in a room, which is important for health and well-being. It is also worth remembering other factors that affect our emotions and comfort, such as acoustics, ergonomics and the availability of technological solutions. Smart home installations are becoming increasingly popular, as are heat recovery ventilation and air treatment and humidification systems, which are now standard.





