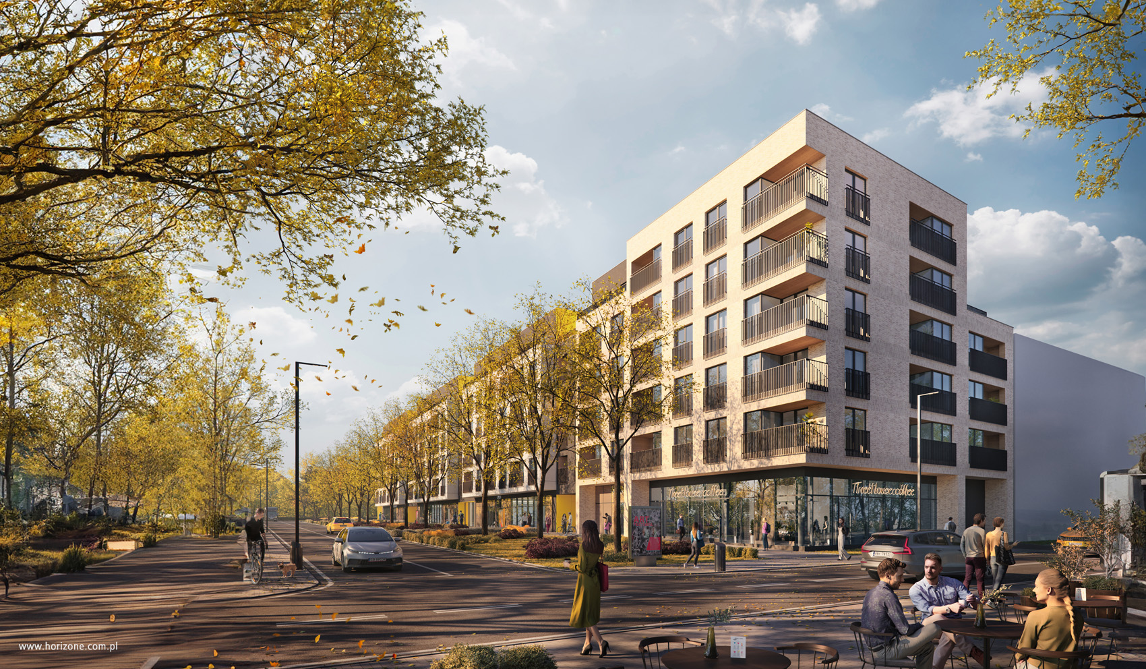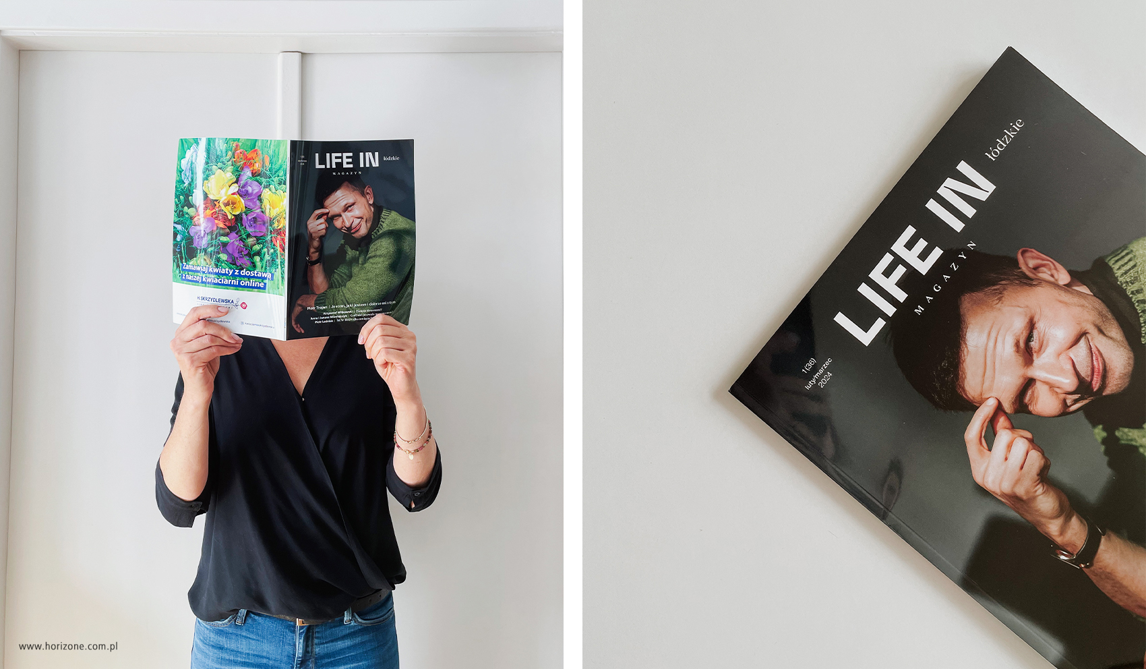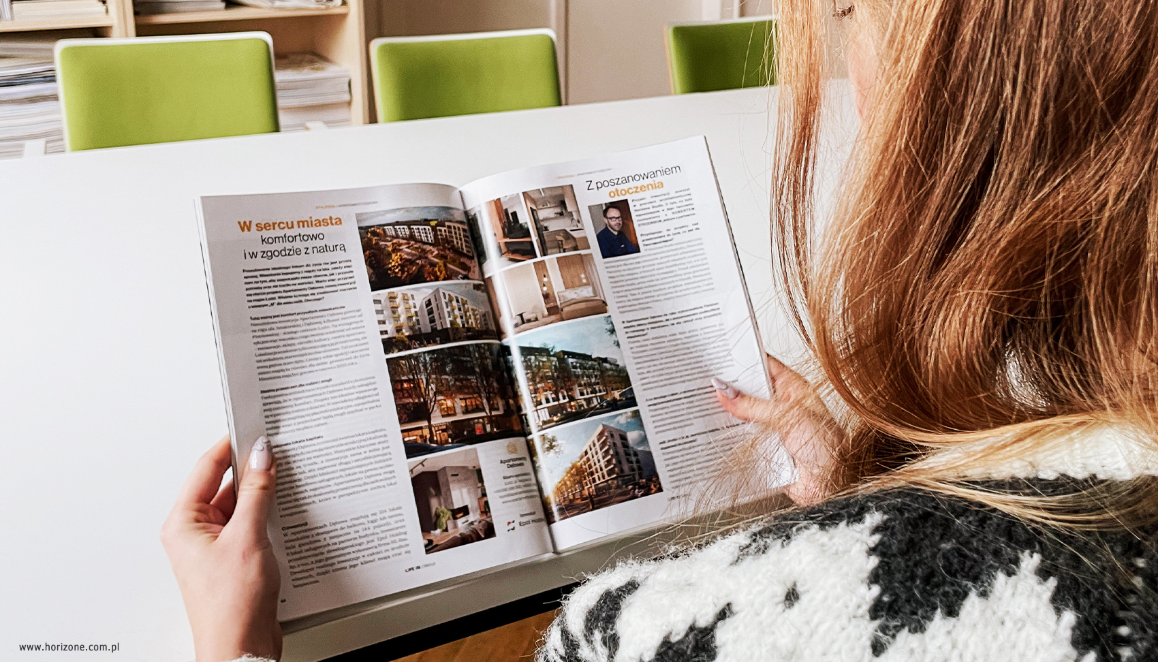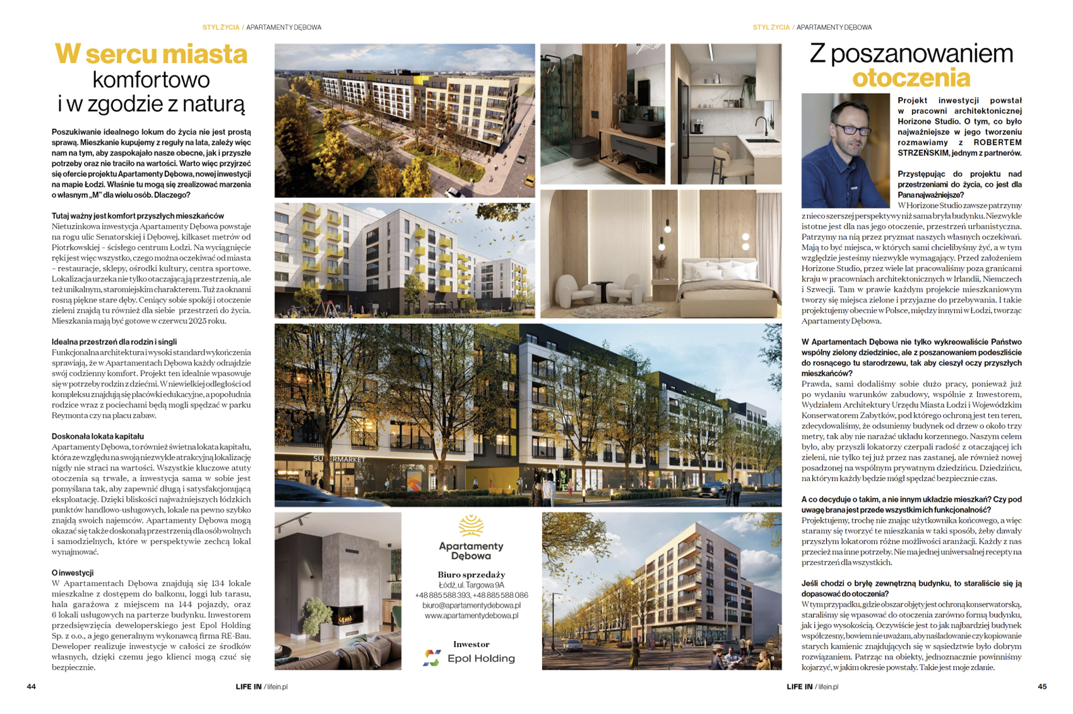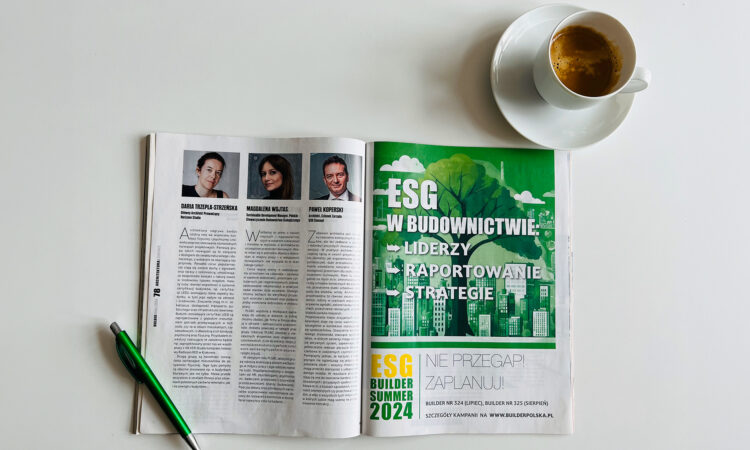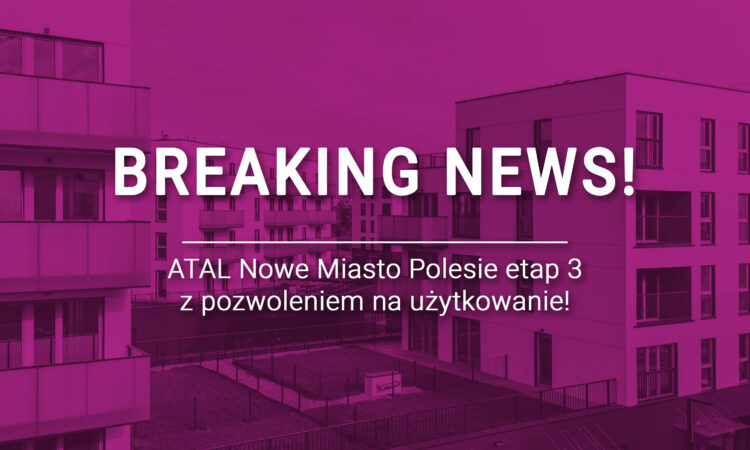In the heart of the city comfortably and in harmony with nature
The search for the perfect place to live is not a simple matter. As a rule, we buy an apartment for years, so we want it to satisfy our current and future needs and not lose its value. So it’s worth looking at the offer of the Debowa Apartments project, a new investment on the map of Lodz. It is here that the dream of having one’s own “M” may come true for many people. Why?
Here the comfort of future residents is important
The unconventional investment project Apartamenty Dębowa is being built on the corner of Senatorska and Debowa Streets, a few hundred meters from Piotrkowska Street – the very center of Lodz. So at your fingertips is everything you can expect from the city – restaurants, stores, cultural centers, sports centers. The location charms not only with its surrounding space, but also with its unique old-town character. Just outside the windows grow beautiful old oak trees. Those who appreciate tranquility and being surrounded by greenery will also find a living space for themselves. The apartments are expected to be ready in June 2025.
Ideal space for families and singles
Functional architecture and a high standard of finishes mean that everyone will find their everyday comfort in the Dębowa Apartments. The project perfectly fits the needs of families with children. In close proximity to the complex are educational institutions, and parents with their children will be able to spend afternoons in Reymonta Park or at the playground.
Excellent capital investment
Debowa Apartments, is also a great capital investment, which, due to its extremely attractive location, will never lose its value. All the key assets of the surroundings are durable, and the investment itself is designed to ensure a long and rewarding life. Thanks to the proximity of Lodz’s most important retail and service points, the units are sure to find their tenants quickly. Dębowa Apartments may also prove to be an excellent space for free and independent people who, in the long run, will want to rent the premises.
About the investment
Dębowa Apartments will feature 134 residential units with access to a balcony, loggia or terrace, a garage hall with space for 144 vehicles, and 6 commercial units on the first floor of the building. Epol Holding Sp. z o.o. is the investor of the development project, and RE-Bau is its general contractor. The developer is implementing the investment entirely with its own funds, so its customers can feel safe.
With respect for the environment
The project was designed by the Horizone Studio architectural studio. We talk to Robert Strzeński, one of the partners, about what was most important in its creation.
W: When embarking on a project over living spaces, what is most important to you?
RS: At Horizone Studio, we always look from a slightly broader perspective than the body of the building itself. Extremely important to us is its surroundings, the urban space. We look at it through the prism of our own expectations. These are supposed to be places where we ourselves would like to live, and in this respect we are extremely demanding. Before founding Horizone Studio, we worked abroad for many years in architectural studios in Ireland, Germany and Sweden. There, almost every residential project creates green and livable places. And this is what we are currently designing in Poland, including in Lodz, creating the Debowa Apartments.
W: In the Dębowa Apartments you not only created a common green courtyard, but also respectfully approached the old-growth forest that grows here, so that it pleases the eyes of future residents?
RS: True, we added a lot of work ourselves, because already after the issuance of development conditions together with the Investor, the Department of Architecture of the City of Lodz and the Provincial Conservator of Monuments, under whose protection the area is, we decided that we would move the building away from the trees by about three meters, so as not to endanger the root system. Our goal was for future tenants to enjoy the surrounding greenery, not only that already found by us, but also the new one planted in the shared private courtyard. A courtyard where everyone will be able to spend time safely. And what determines the layout of the apartments in this way?
W: Czy pod uwagę brana jest przede wszystkim ich funkcjonalność?
RS: Projektujemy, trochę nie znając użytkownika końcowego, a więc staramy się tworzyć te mieszkania w taki sposób, żeby dawały przyszłym lokatorom różne możliwości aranżacji. Każdy z nas przecież ma inne potrzeby. Nie ma jednej uniwersalnej recepty na przestrzeń dla wszystkich.
W: Jeśli chodzi o bryłę zewnętrzną budynku, to staraliście się ją dopasować do otoczenia?
RS: W tym przypadku, gdzie obszar objęty jest ochroną konserwatorską, staraliśmy się wpasować do otoczenia zarówno formą budynku, jak i jego wysokością. Oczywiście jest to jak najbardziej budynek współczesny, bowiem nie uważam, aby naśladowanie czy kopiowanie starych kamienic znajdujących się w sąsiedztwie było dobrym rozwiązaniem. Patrząc na obiekty, jednoznacznie powinniśmy kojarzyć, w jakim okresie powstały. Takie jest moje zdanie.

