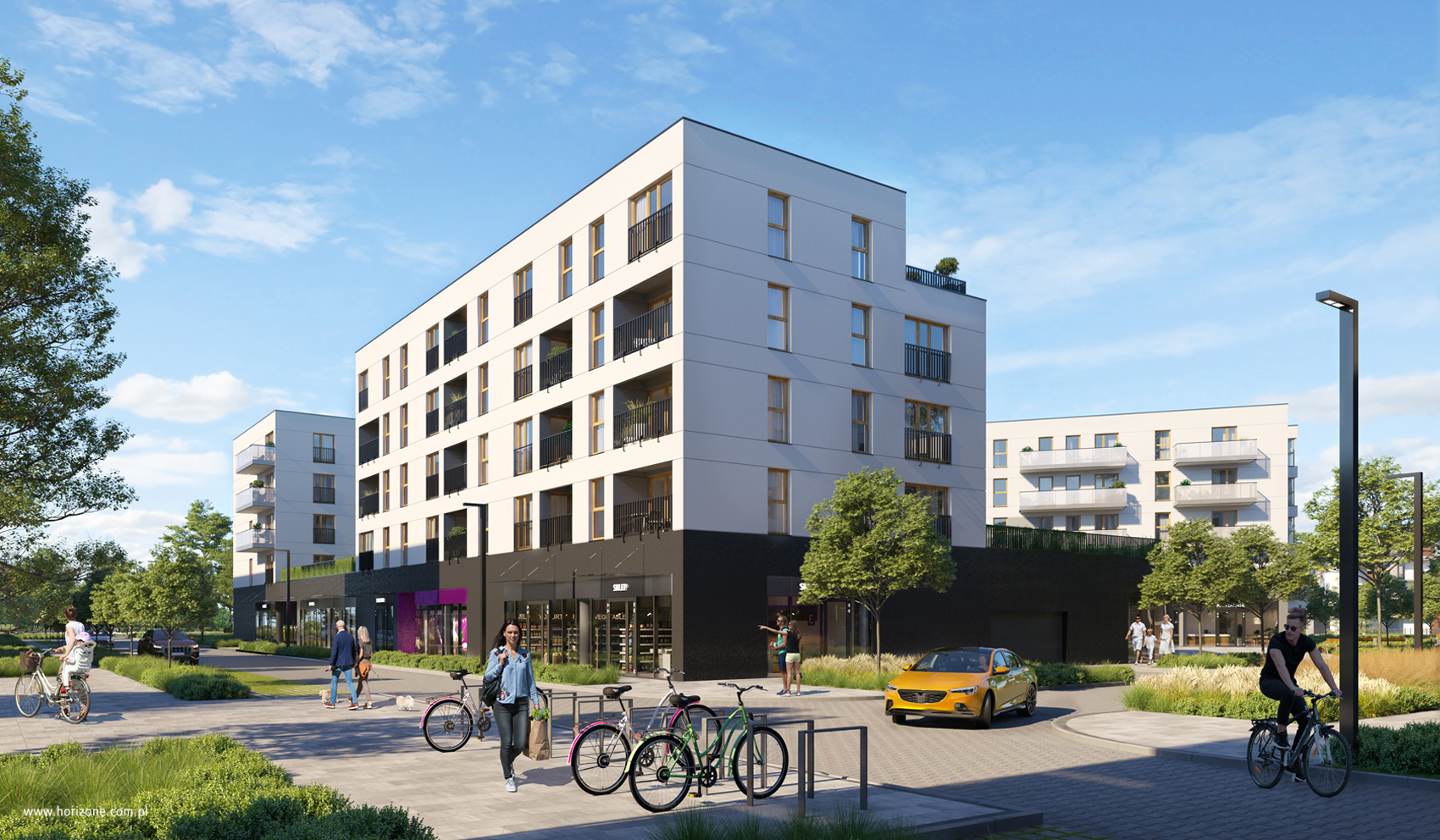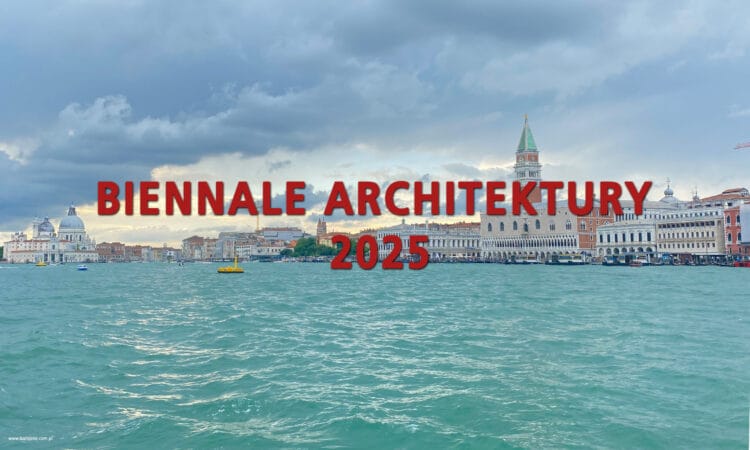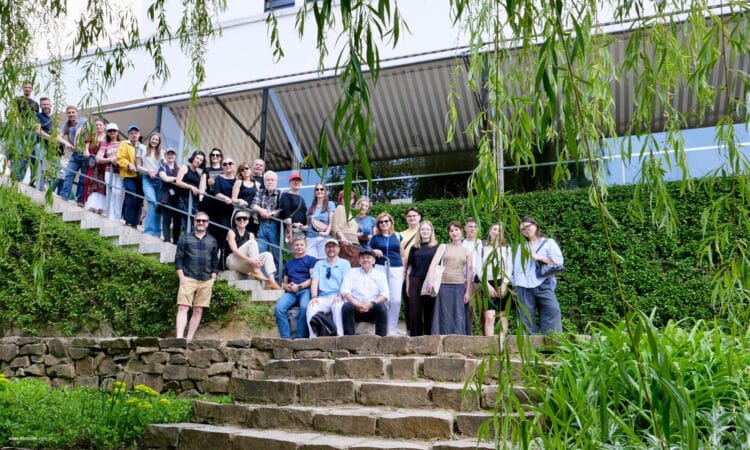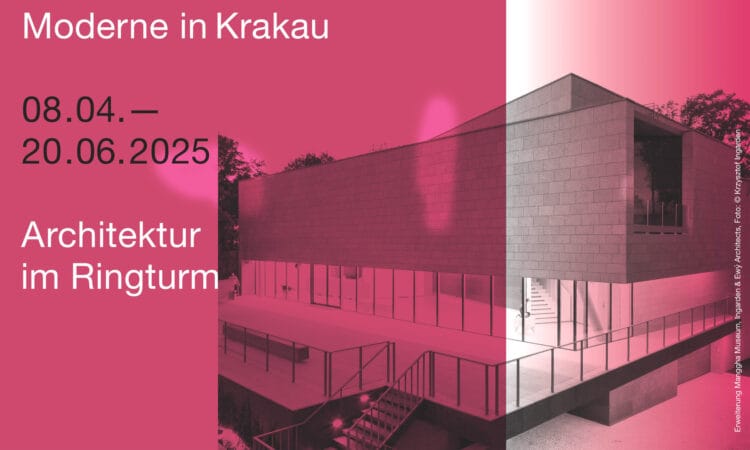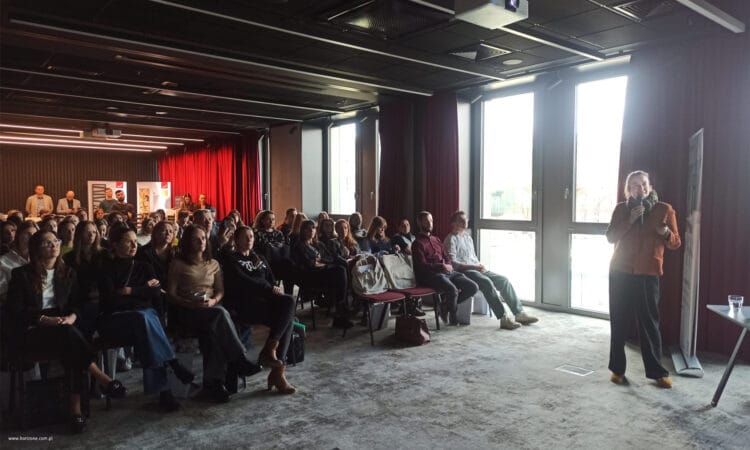After more than 1.5 years of design work and obtaining three building permit decisions, the ATAL New City Polesie Stage 3 development in Lodz began in 2020. The urban planning concept for the development, located at the corner of Pienista and Maczka Streets, assumed the creation of a residential complex in the form of four quarters of development, interconnected by an attractive urban space.
The design of the New Town Polesie estate realizes the concept of synergy of architecture and functionality, while at the same time blending harmoniously with the surrounding landscape and taking full advantage of the location’s potential. The open, unfenced and well-thought-out architectural layout of the estate integrates the residents on the one hand, and creates a sense of privacy and comfort on the other. The backbone of the establishment is a pedestrian and bicycle route connecting the area of the estate’s entrance with a green recreational area in the depth of the establishment.
Basic parameters of the investment:
PUM + PUU area: approx. 23,000 m2
Total area: approx. 47,500 sqm (above and underground part)
Number of apartments: 344 (including: 140 apartments in stage 3A + 204 apartments in stage 3B)
Number of commercial units: 40
Number of parking spaces: 532 (4 garages, stage 3A and 3B)
Design: 2019-2021
Implementation: 2021-2024
⇒ more about the project

