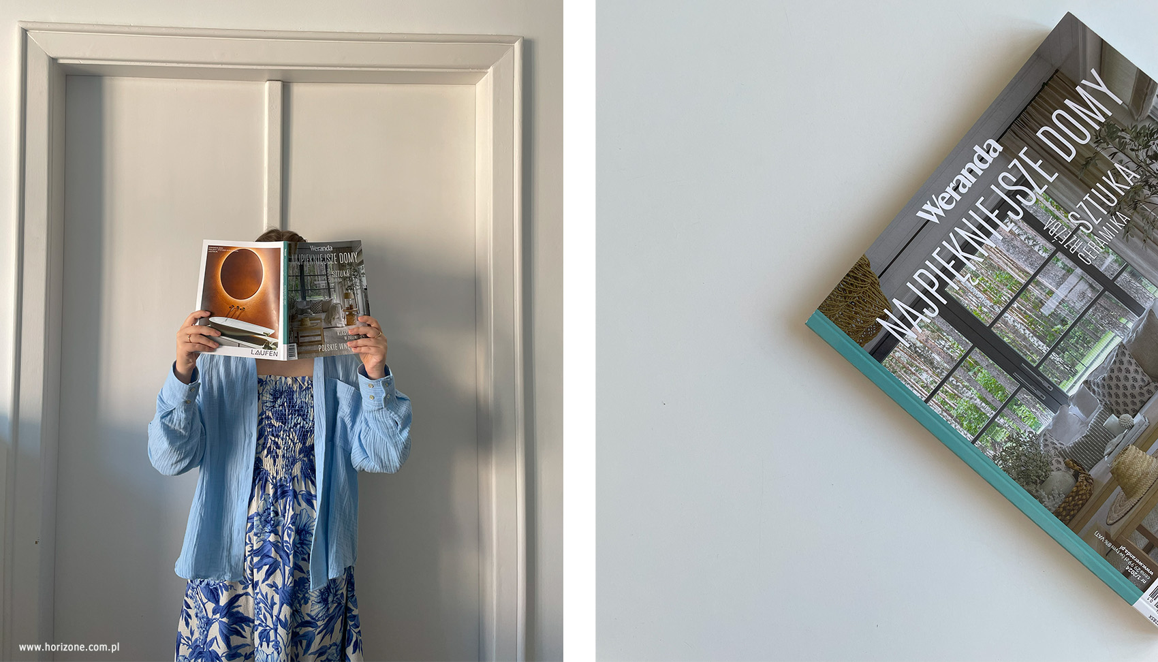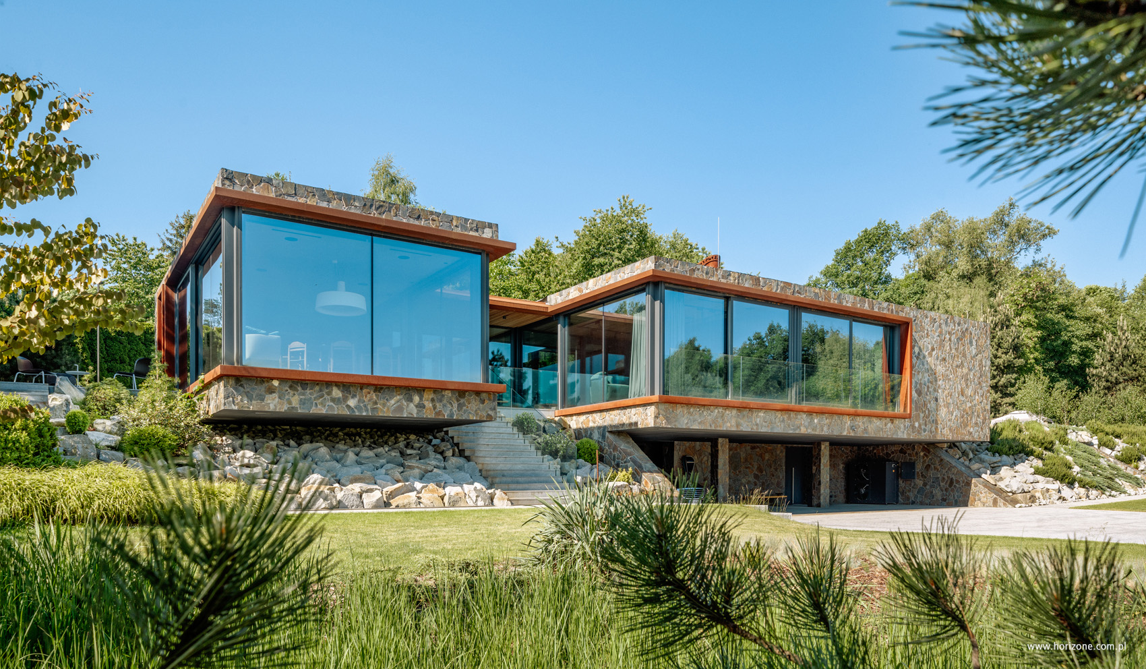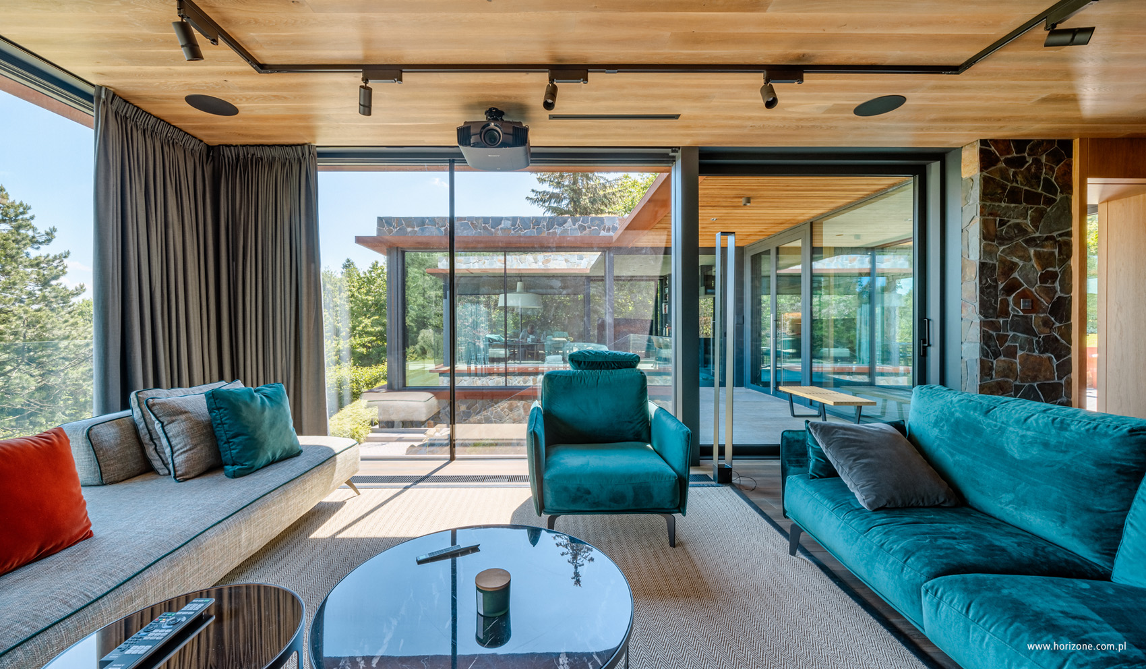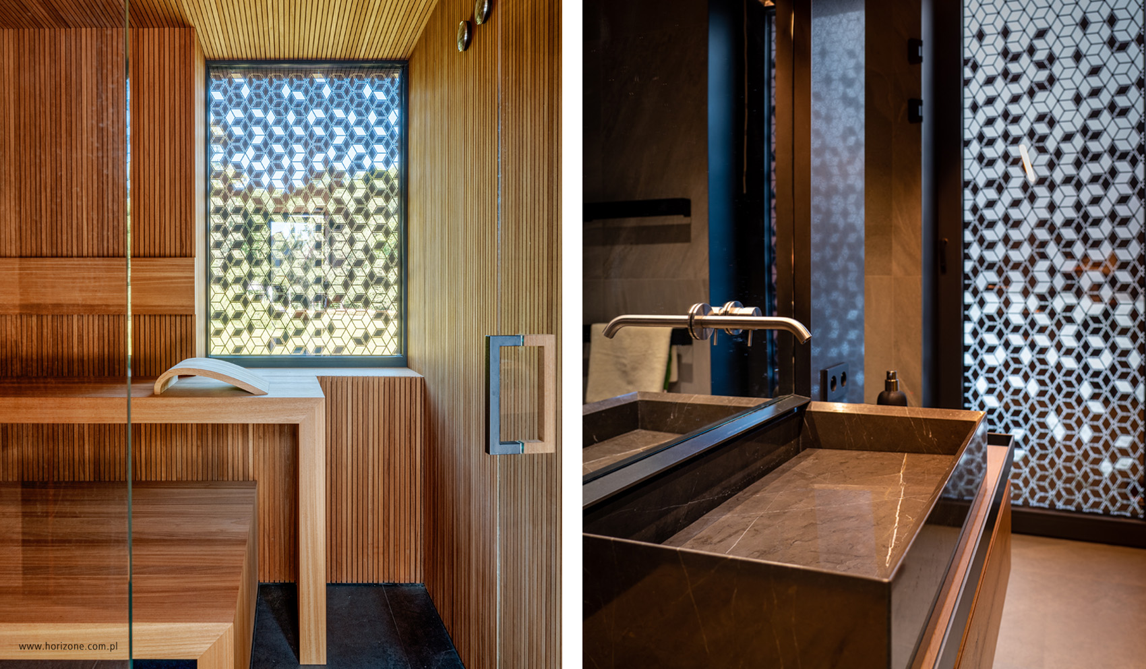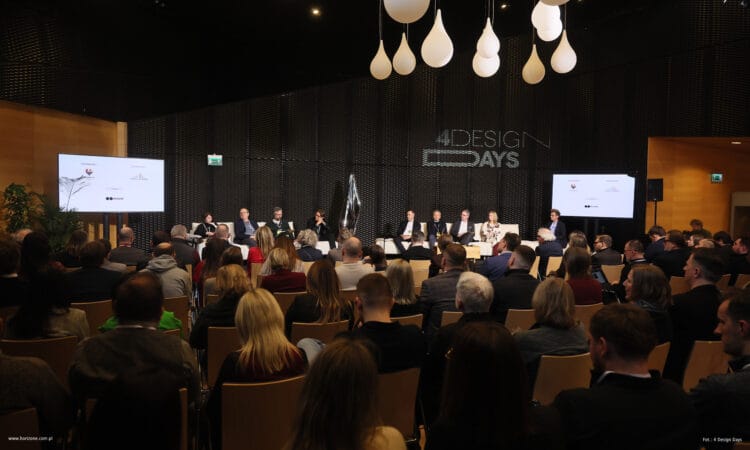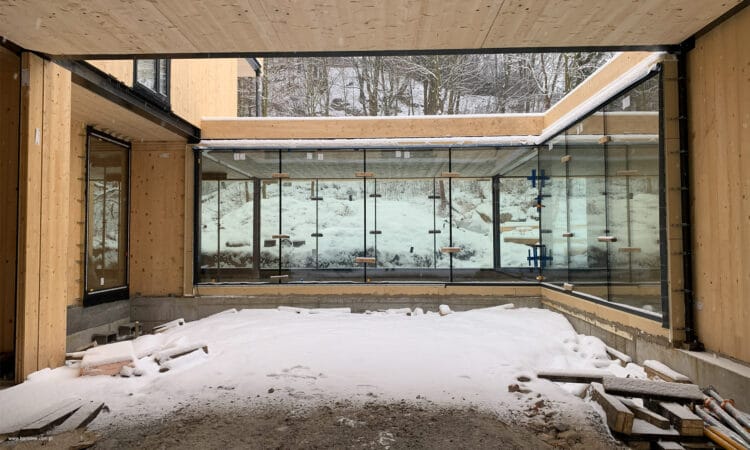ROOF
Like a chameleon depending on the season, it changes colors, all thanks to the vegetation planted on it. It protects the roof membrane from both overheating and frost. The vegetation thaws precipitation and evaporates it into the atmosphere – a friendly, ecological, as well as very aesthetic solution. Modern in character, the shutters made of weathering steel have a geometric, openwork pattern with a 3D cube motif, which creates an effective play of light and shadow inside.
The suburban house was built on a hill on a hectare plot with a 10-meter difference in levels. Horizone Studio architects took advantage of this inconvenience by creating an unconventional block with the technical part (laundry, pantry, garages) set in the ground floor. During the design process, the initially planned 120-square-meter holiday home grew to 290 and changed its character to year-round. The structure of the house is hybrid – its lower part is a concrete box, and the upper part is a steel frame filled with ceramic blocks. The northern exposure of the house with distant views from the hill has been almost completely glazed. A mosaic of brownish-orange stone with irregular forms was planted on the facade. It can be found ….. also in the interiors, which were designed by Katarzyna Kuchejda. The architect wanted the style, colors and materials to correspond with the house’s architecture, rooted in modernism. Hence the stone and stone-referenced surfaces – floors and wall coverings – and the contrasting wooden elements – not only the furniture, but also the ceilings in the living room and bedroom. Modern, minimalist furnishings are visually warmed by carpets made of natural fibers or soft velvet upholstery in saturated colors. Instead of traditional walls, the interior is surrounded by huge glass taffes, providing the interior with beautifully changing views.
MINIMALIST KITCHEN
has plenty of lockable cabinets for storage, so that as few things as possible stand in plain sight. A large variety of handleless fronts warms the gray of the shufit covered with concrete imitation plaster and the floor of aged oak. The kitchen island features a countertop made of flamed granite.
DINING ROOM
Overhanging a bluff in the area and surrounded on three sides by glass walls, it is one of the most spectacular rooms in the house. The large table, designed for 12 people, has an additional rotating top in the middle. To add variety to the composition and avoid a surfeit of chairs, an upholstered bench was added to the table for several people.
BEDROOM AND BATHROOM
The wall was clad with bridlestone – a stone with an irregular form and little treated surface, which is also found on the facade of the house. In the middle of the square bathroom stood a wall with a mirror and a stone sink – it separates the w.c. area. (left) and the shower (right).
The interior was designed by:
Home design:

