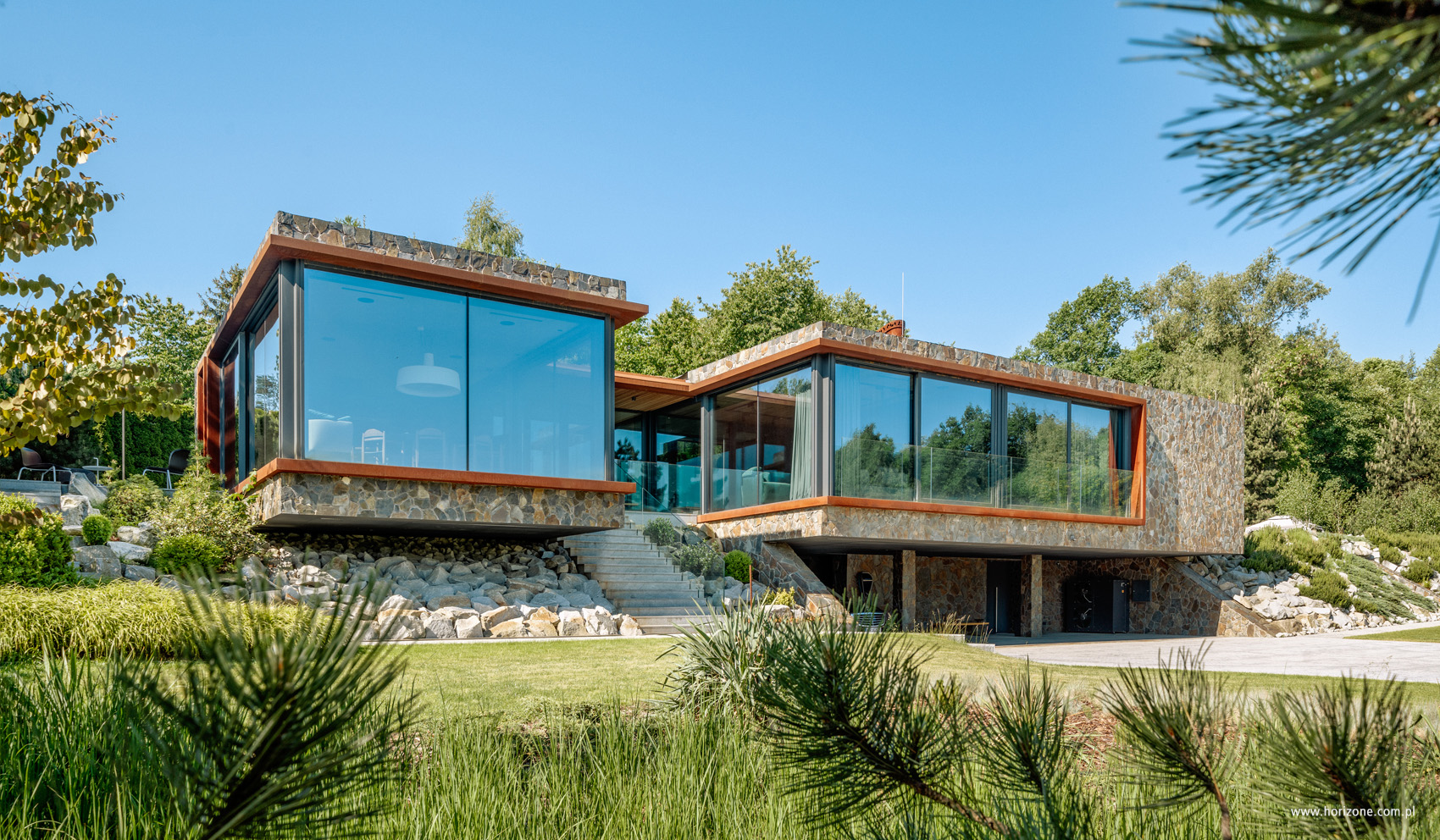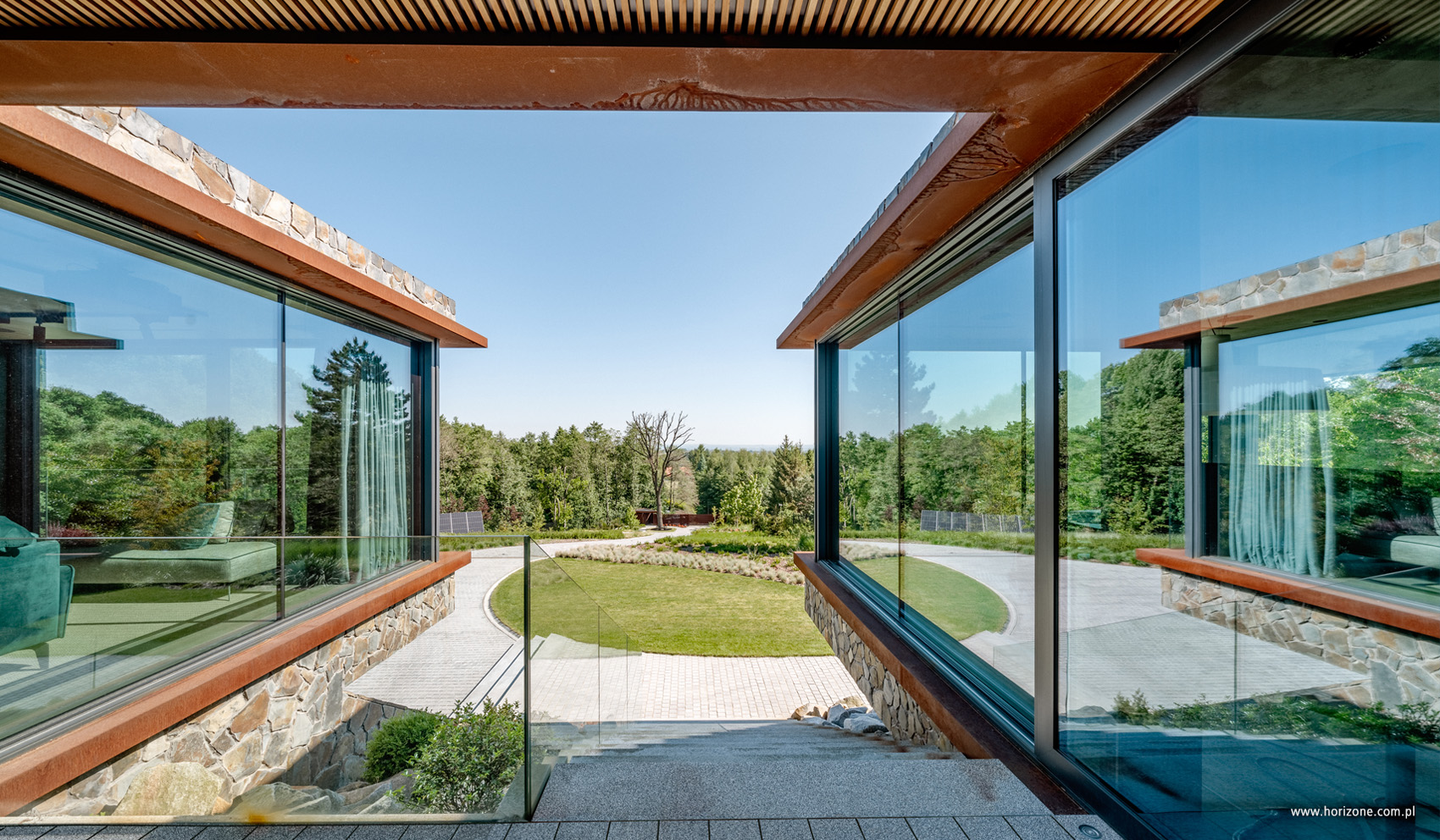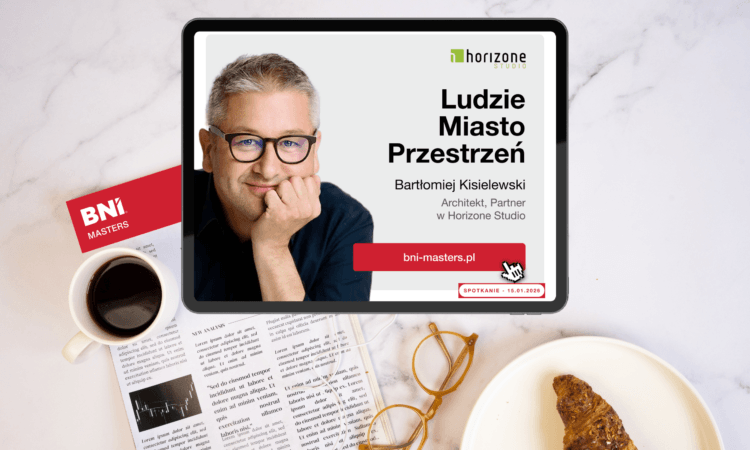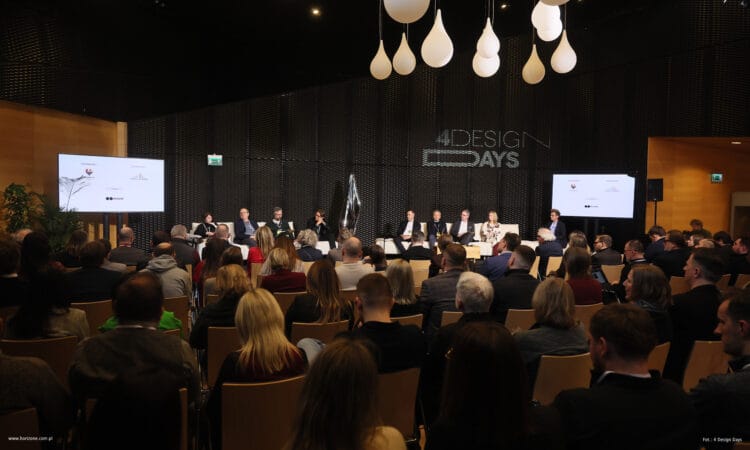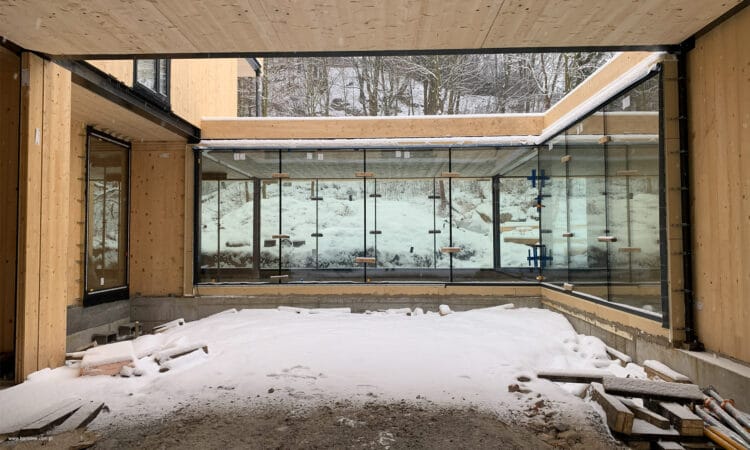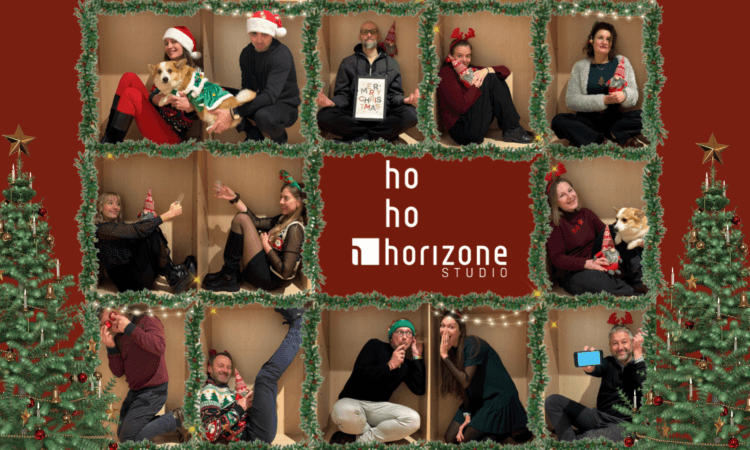Located near Krakow, the ‘House on the Escarpment’ of Horizone Studio’s design wonderfully blended into the surrounding context. The idea behind the layout of the building was the use of viewing axes, the play of light and shadow, the variation throughout the day. This allows you to drink your morning coffee in the shade of the conifers on the east side, spend the day on the south terrace and enjoy the sunset from inside the bedroom. On a hot day, you can enjoy the beautiful view from the building’s arcade. The facades of the house are decorated with natural stone and corten steel, which, together with the green roof, fit the striking architecture into the picturesque surroundings.
With this project, we had a plot of 1 hectare at our disposal, and the only complication was the steep slope of the land, about 10 meters, with a flattening at the foundation of the house. Initially it was to be a weekend house of about 120m2, which over time, during the design process, expanded twice, as the owners, delighted with its realization, decided that they would build a year-round house,” say the authors of the project from Horizone Studio.
In the end, a one-story house was built, embedded – hammered into the slope. In the ground floor part there is an alternative entrance to the building, all technical rooms, a pantry, a laundry room and a small entrance hall with an elevator. A single flight staircase leads to the living area, separated into a night area with 3 bedrooms and a bathroom with a dressing room, and a living area, which consists of a living room – a living room connected by a corridor to the kitchen and dining room. The corridor is also the main entrance lobby to the house.
The main view exposure towards the north provides a distant view from the hill on which the building is located. The eastern and western exposures of the building’s edge rooms are limited by perforated steel louvers. Their interesting pattern causes an animation of light and shadow in the interiors. From the south there is only one window from the bedroom, which by its framing, provides light and thermal comfort. The dining room is located in the easternmost wing, surrounded by glazing on 3 sides, giving a sense of floating and panoramic view.
With sliding glass door wings, residents can functionally connect the two living areas. The structure of the building is hybrid – the basement is a concrete box to stabilize the foundation of the building, and the living area together with the roof is a steel frame filled with ceramic blocks.
The façade is made of local bridgeline stone, the roof is designed as green, with the Optigruen system, changing its colors according to the seasons, matching the surroundings.
Schueco window frames with selective glazing cause stronger reflection, reflecting the surroundings.The window frames and blinds, as well as the entire entry area, are made of perforated corten panels with a cut-out pattern.The whole is surrounded by a beautiful garden with various functional zones.

