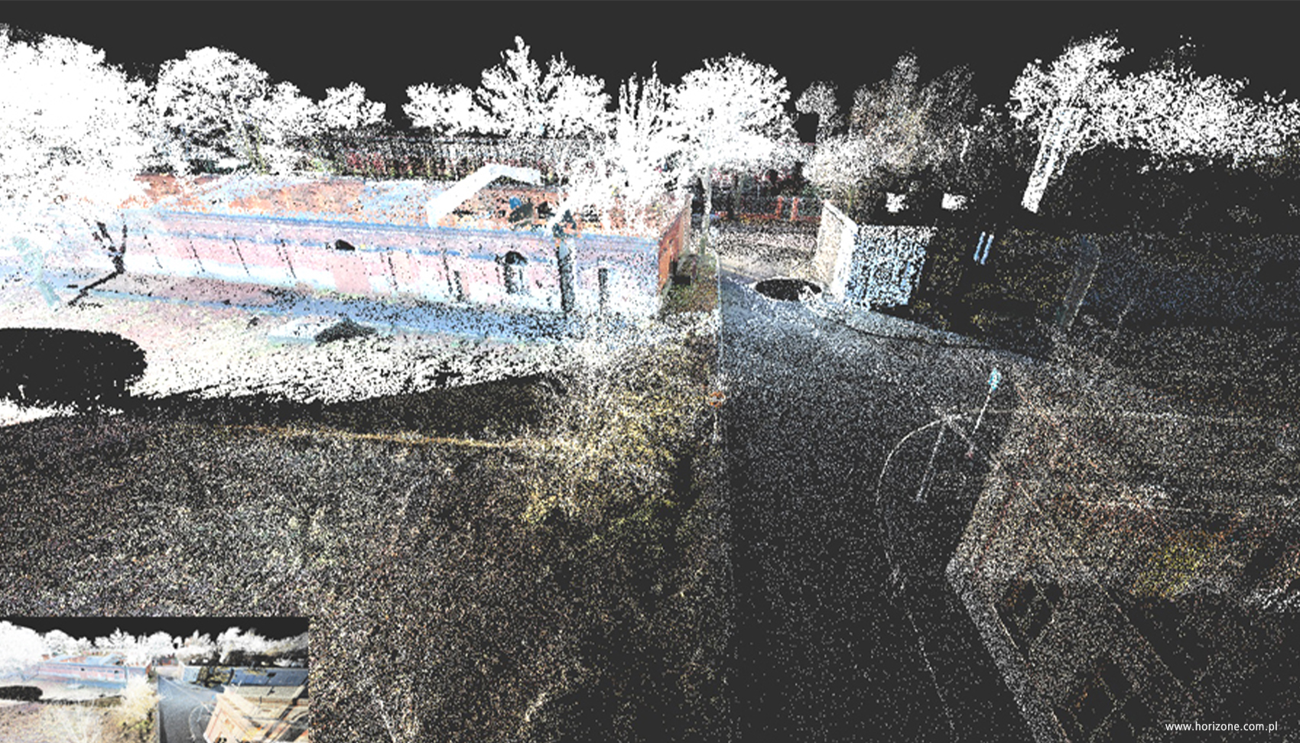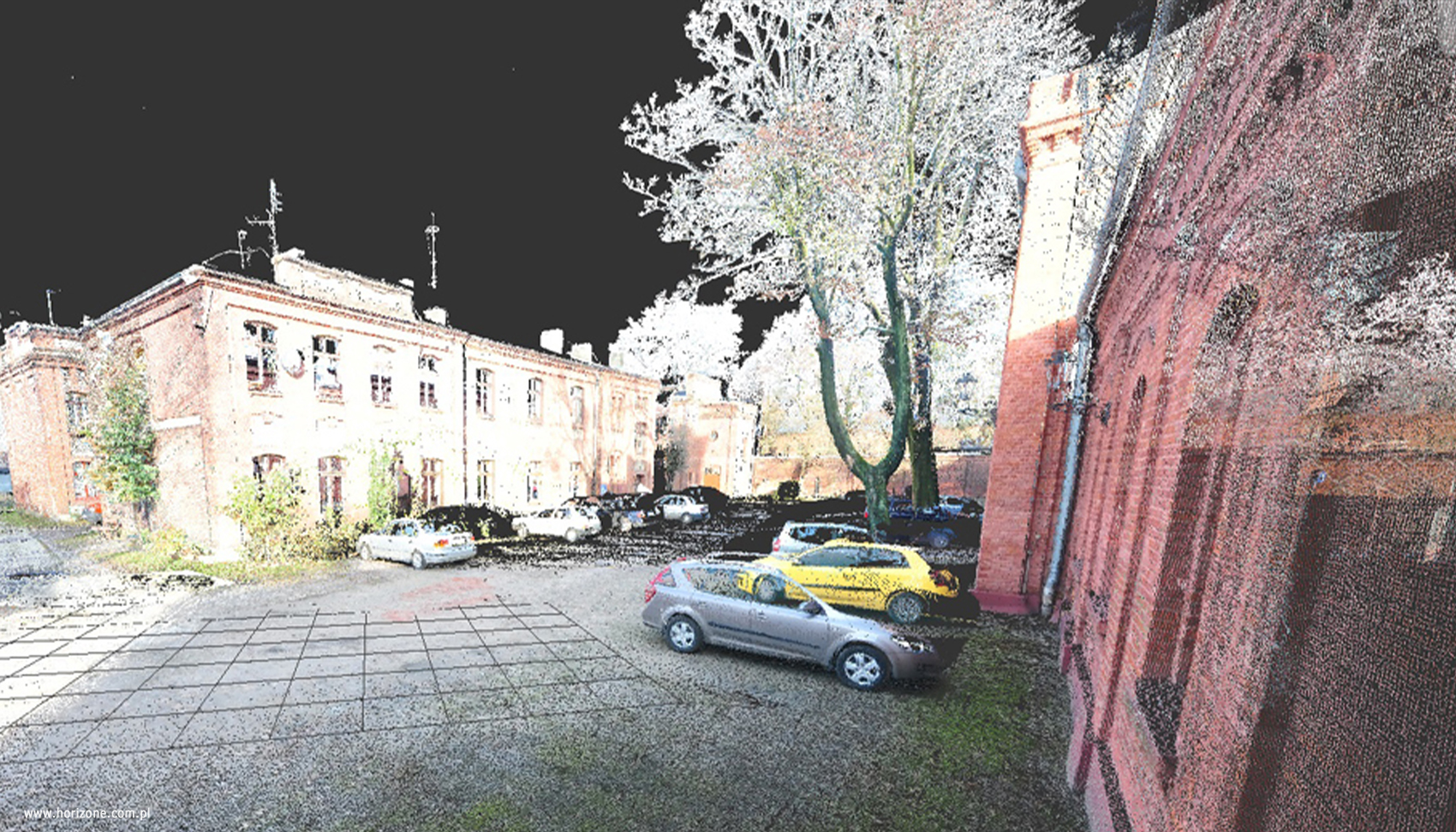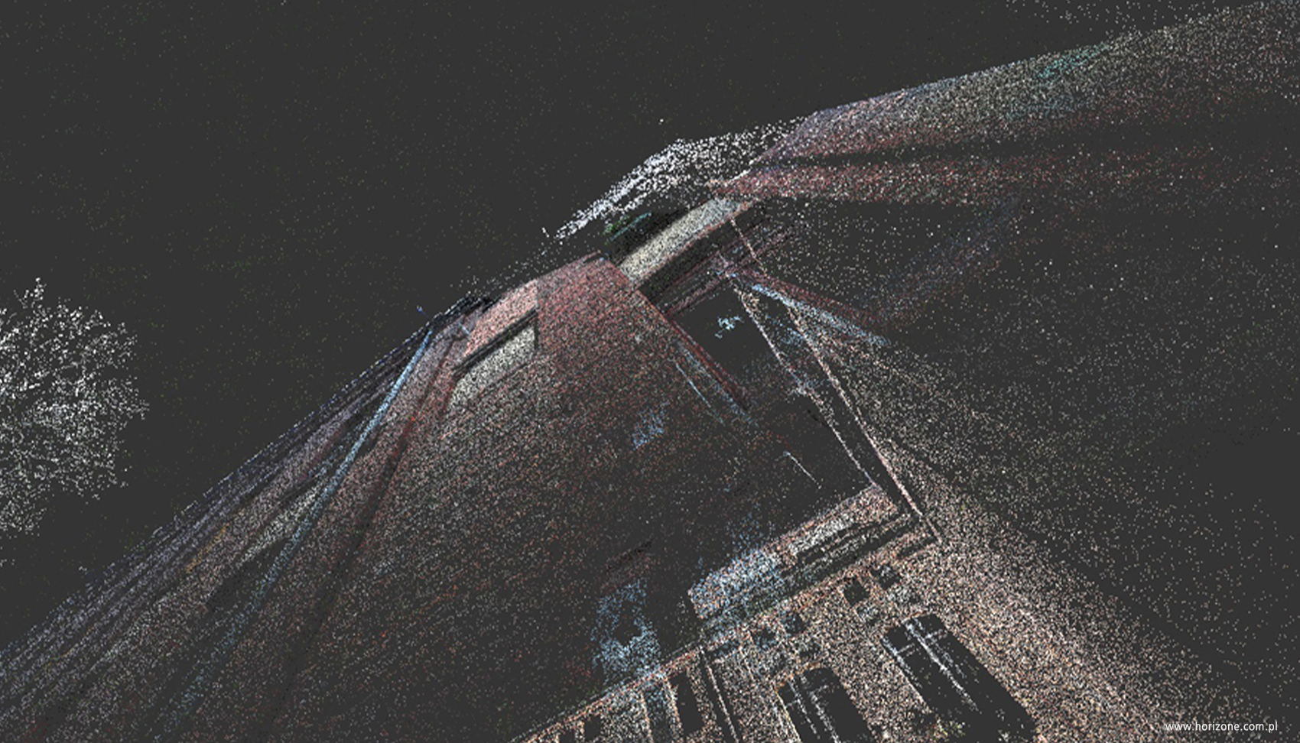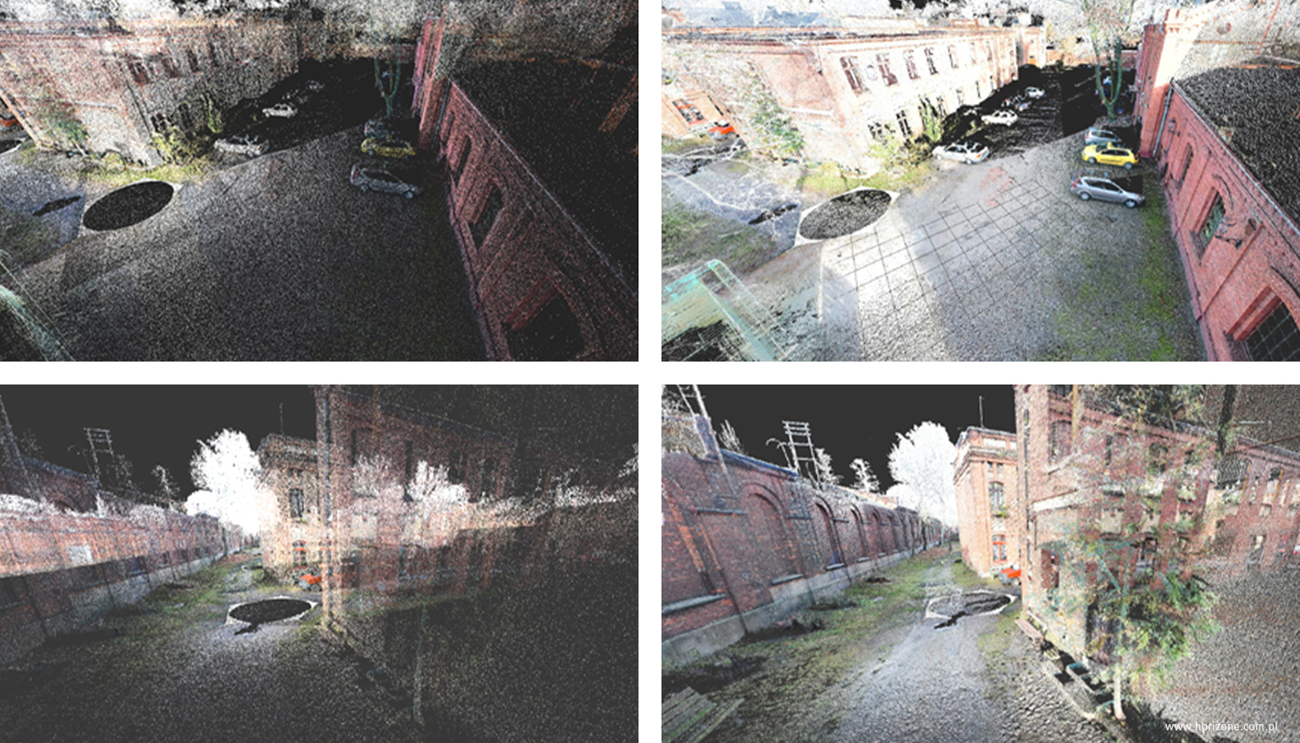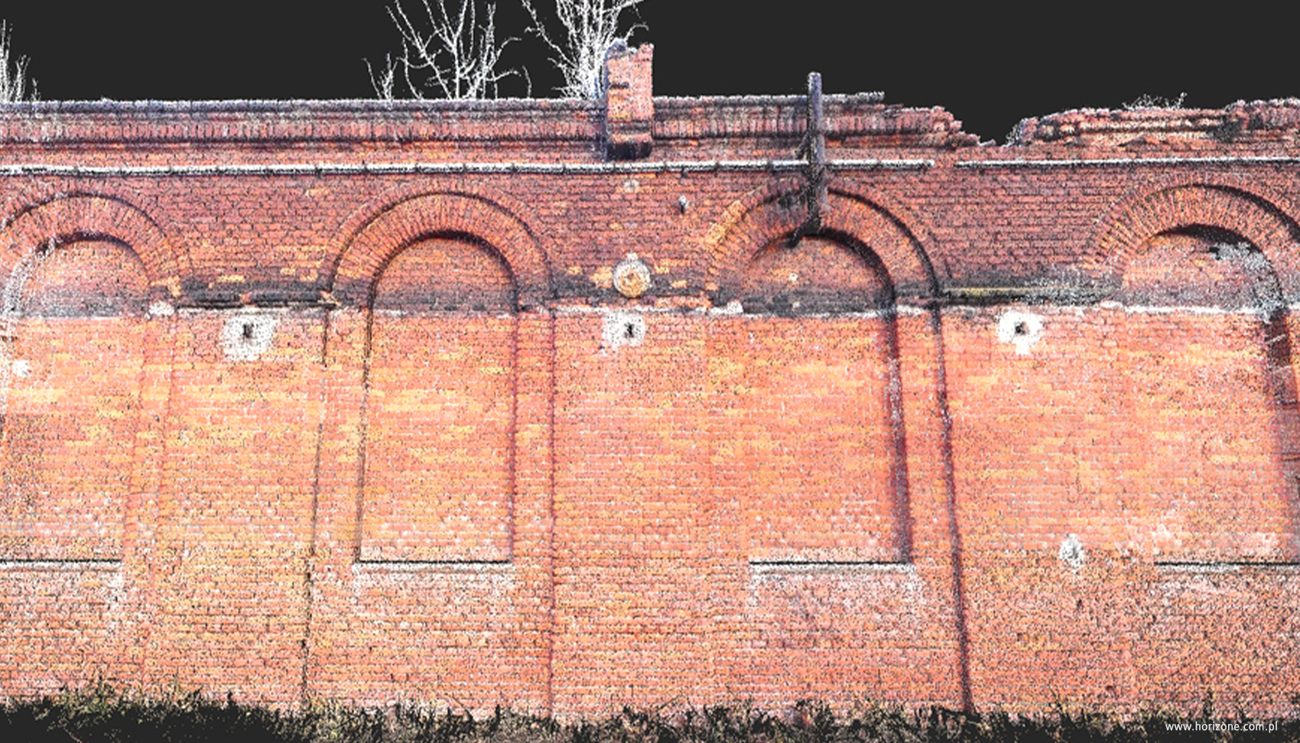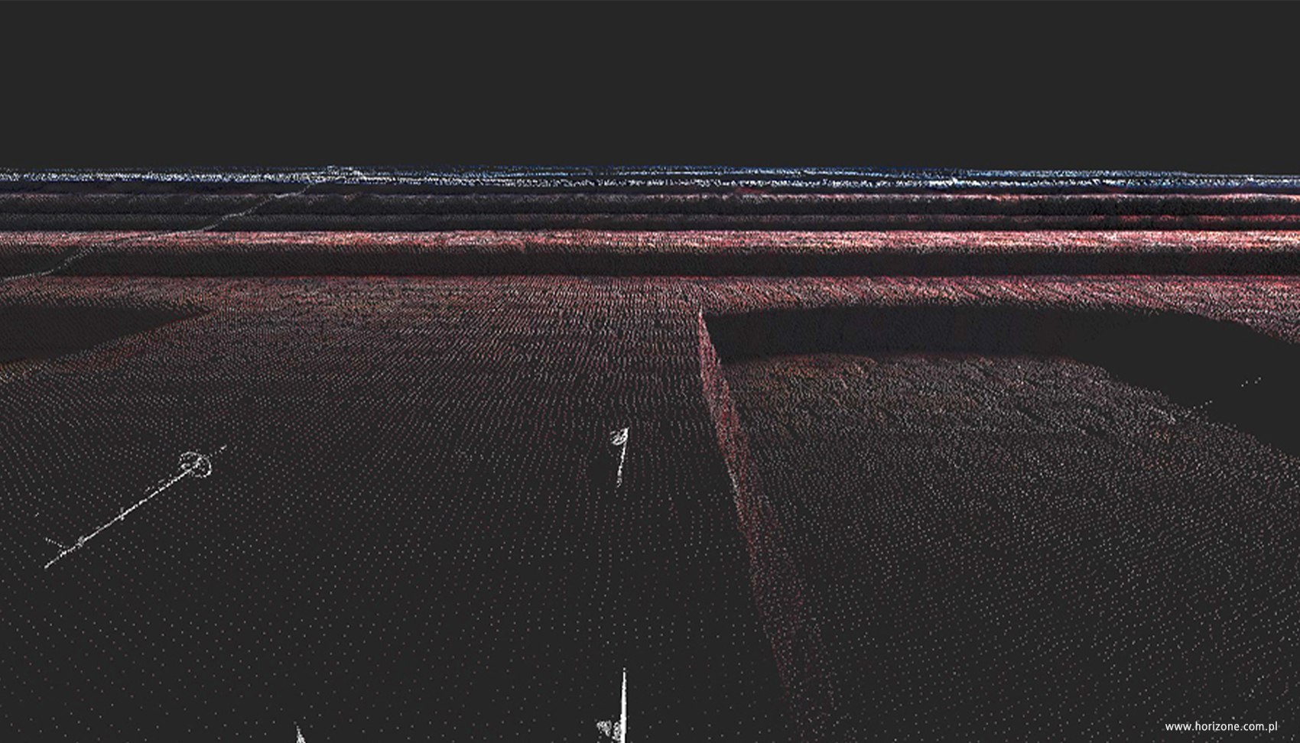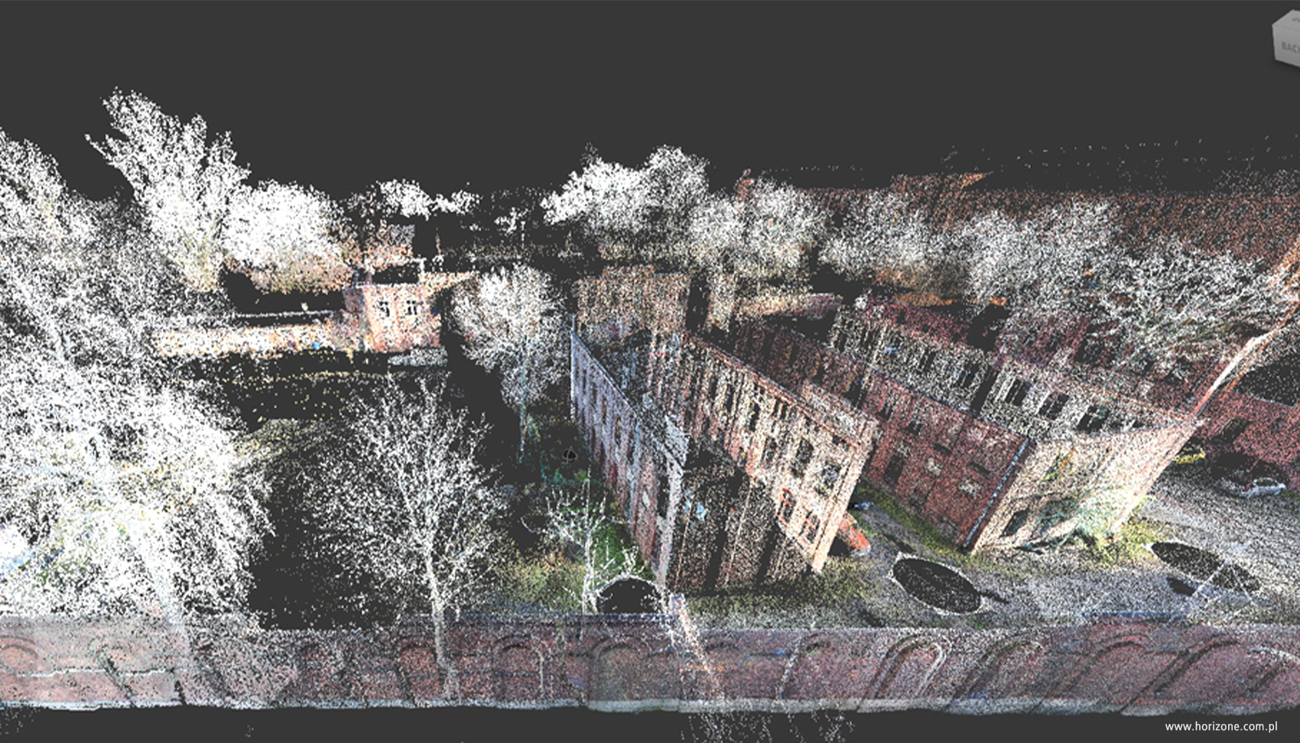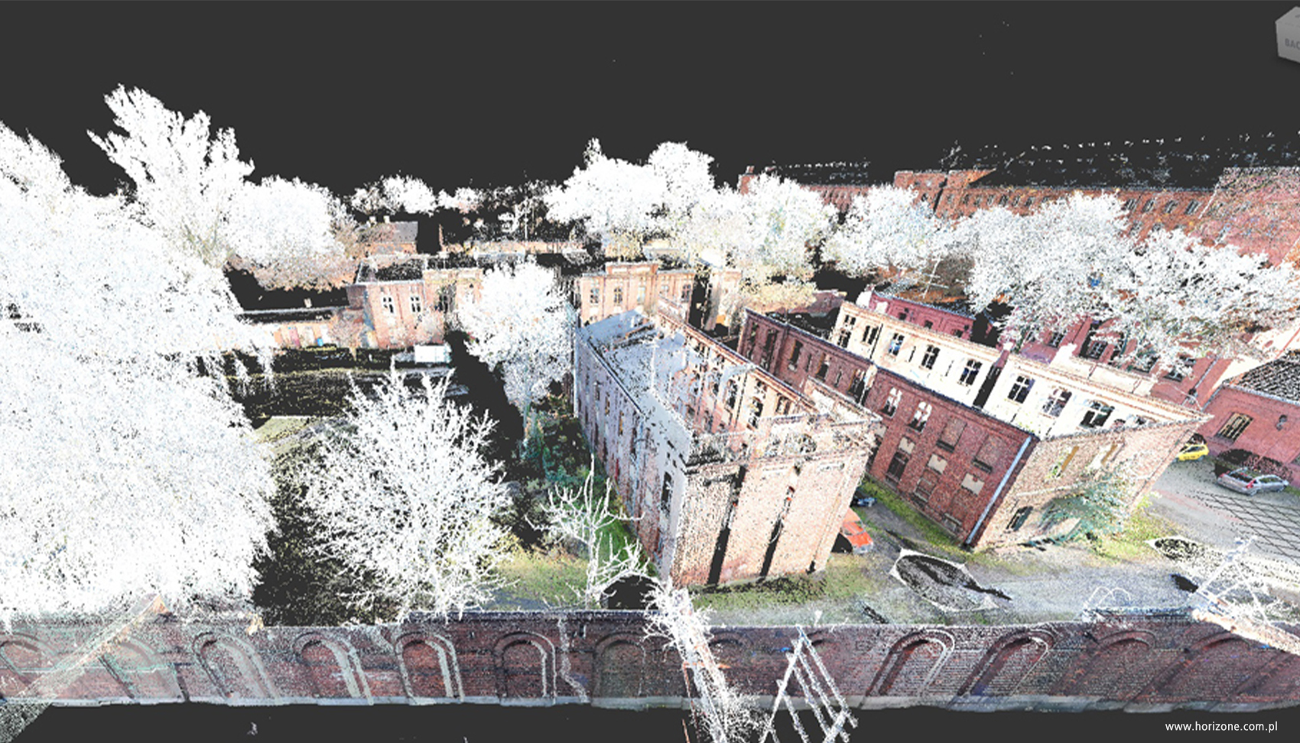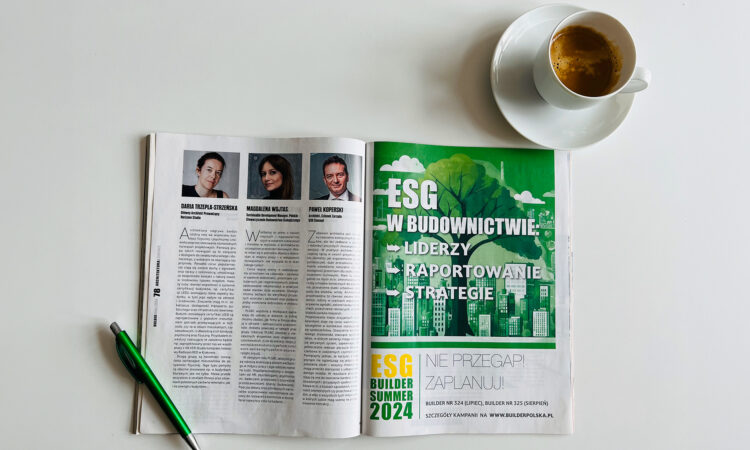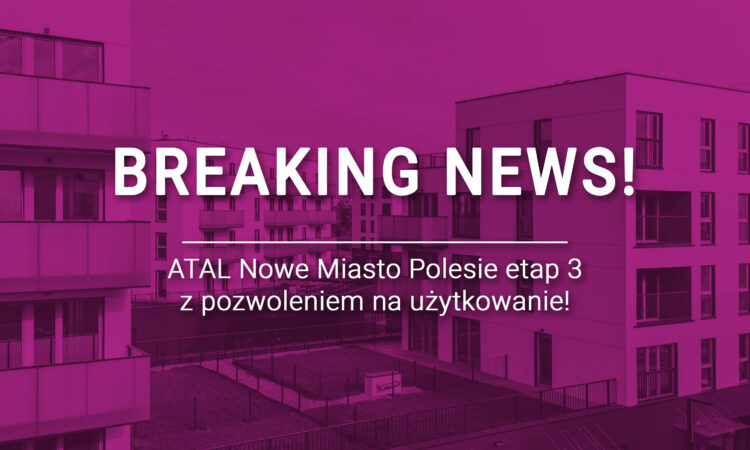In the images attached below, you can observe how the 3D scan allowed the mapping of all existing details, showing every brick of the historic walls.
In the images attached below, you can observe how the 3D scan allowed the mapping of all existing details, showing every brick of the historic walls. The scan was done in color, so the 3D model also shows the color scheme of the existing elements.
NOTES:
The image below is a view of the 3D model created from the 3D scan, not a photograph of the existing condition.

