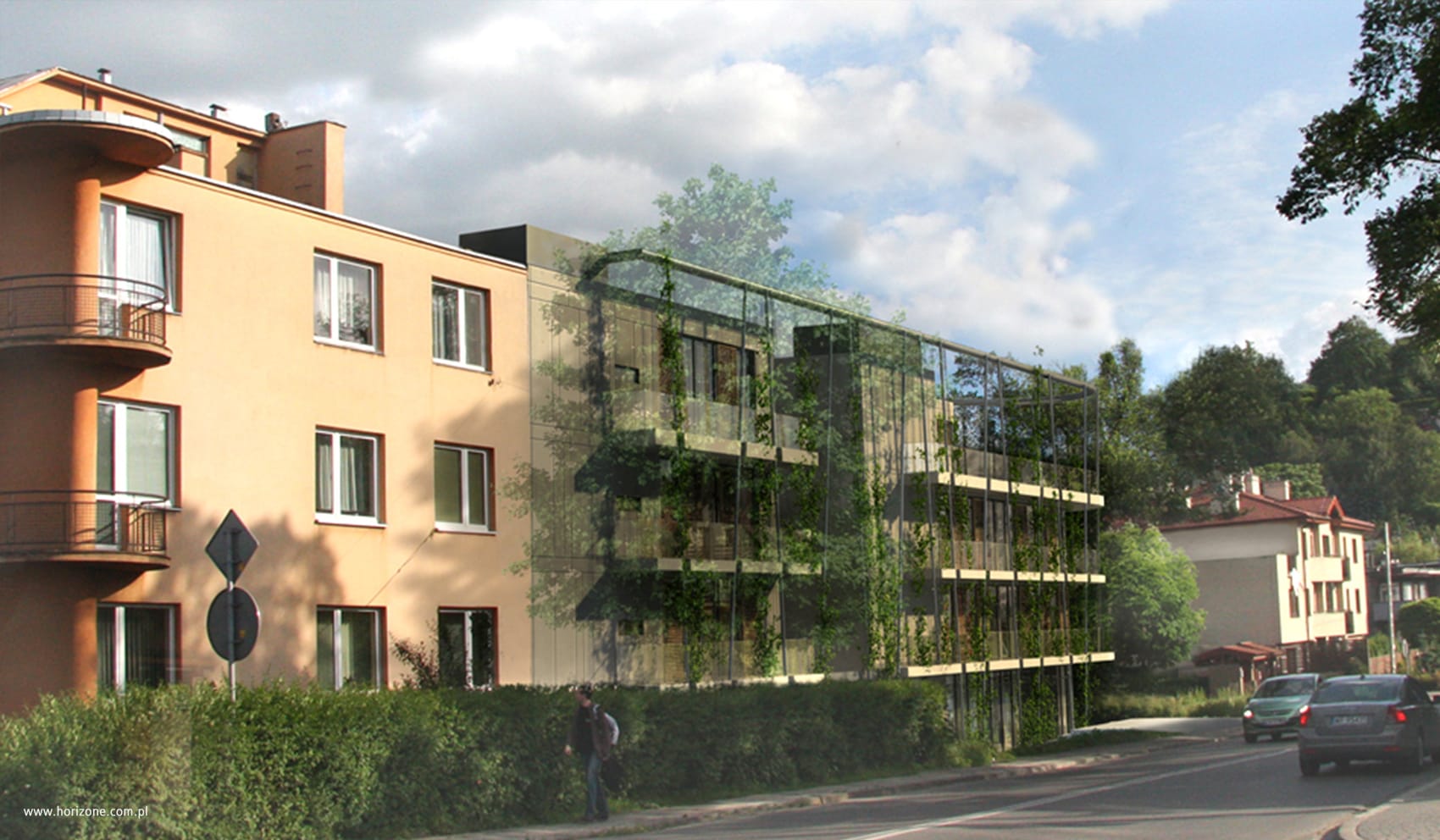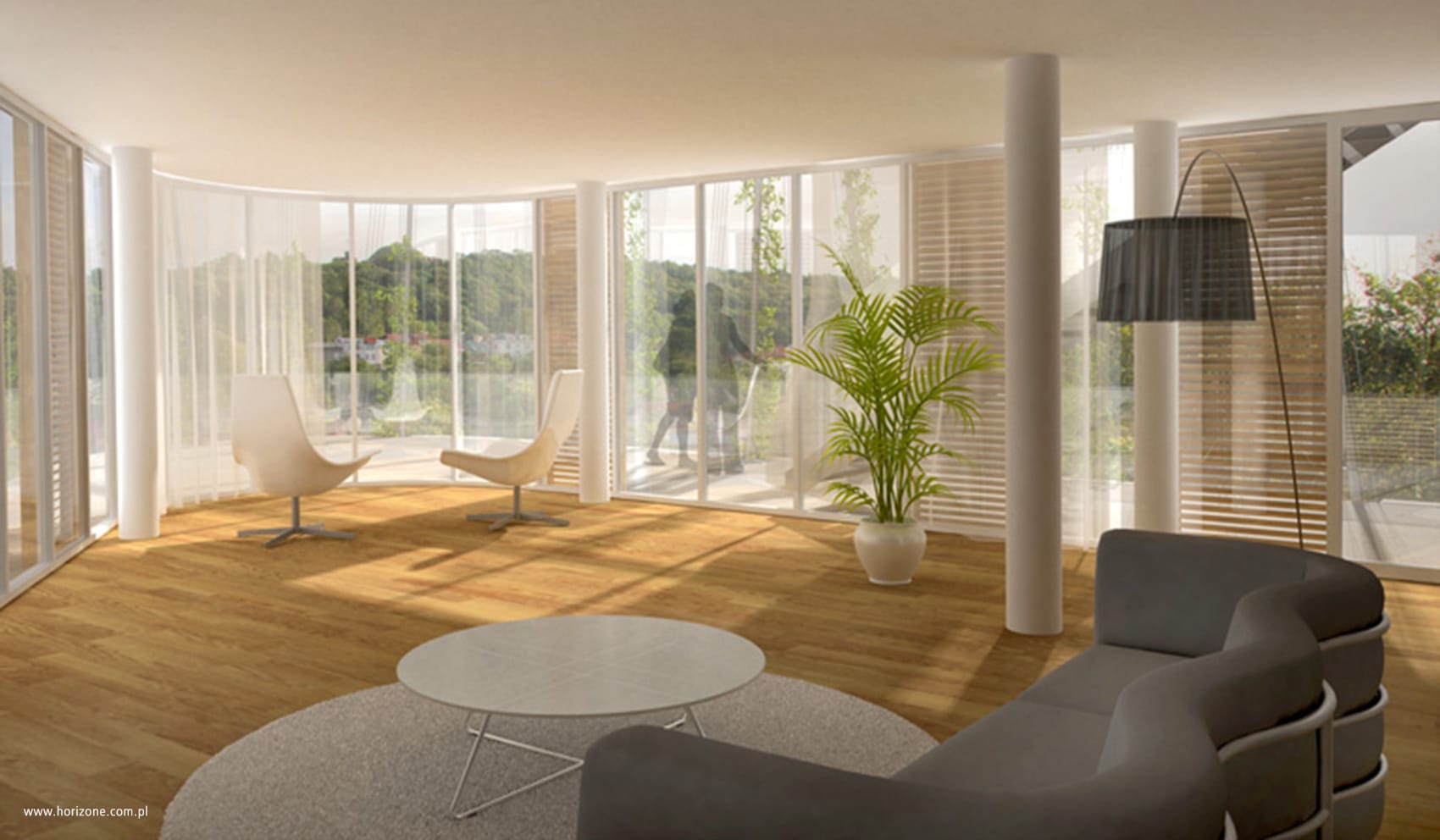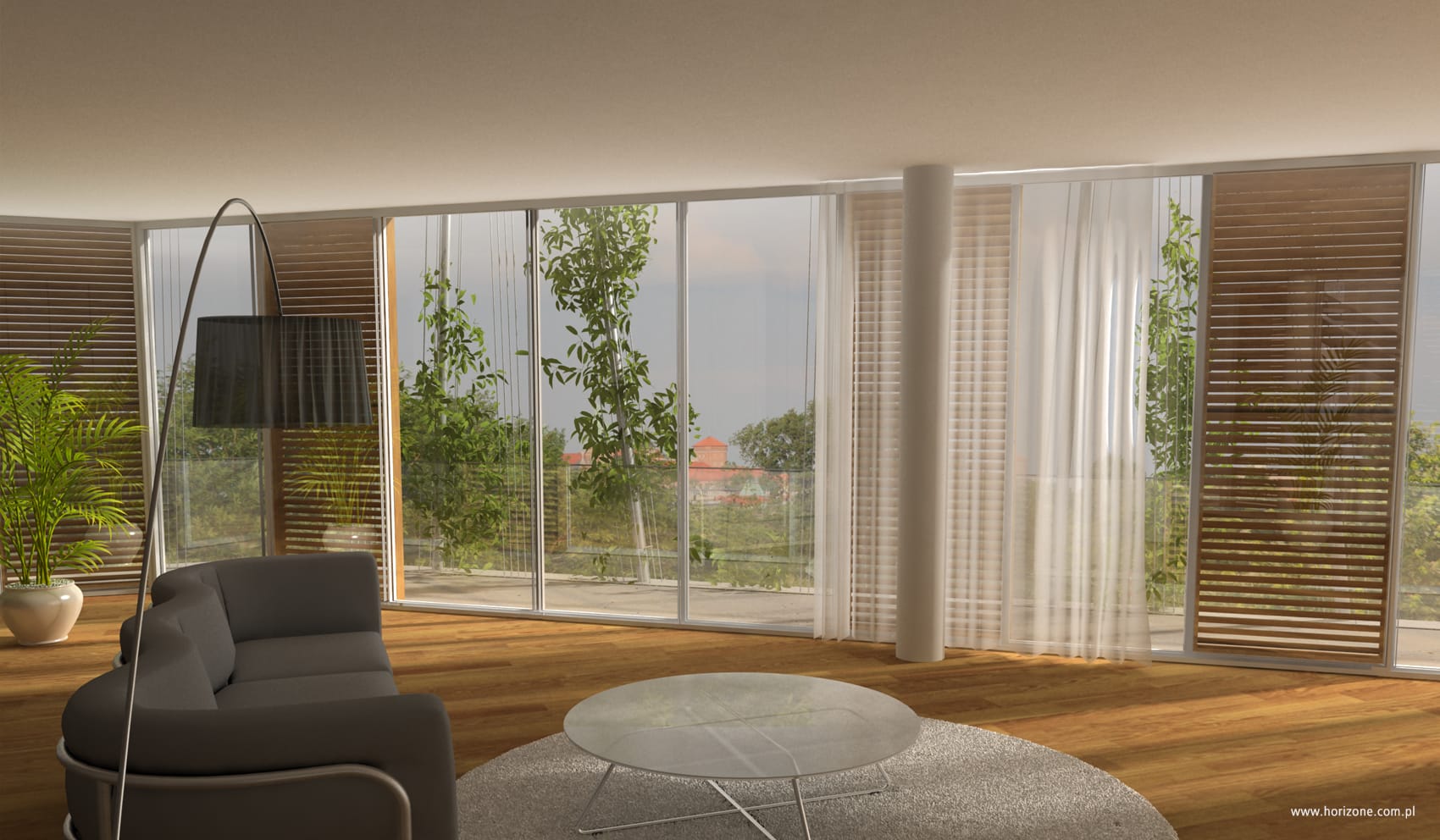Both buildings are linked by underground car parking. The ground and first floor are occupied mostly by offices and commercial areas. The upper floors are designed to host residential apartments with a last floor penthouse apartment linked to its private roof garden overlooking the nearby Kosciuszki Mound.
Due to unusual site conditions and the client’s requirement for maximizing the use of the plot, it was necessary to use advanced solutions such as water-tight retaining walls and an underground “park-lift” parking system. Individually designed internal common areas and the high standard of the architectural detailing ensure prestigious character of the development.
Through its modern and high-quality finishing materials this building will became a characteristic element of the built environment in this part of town. Elevations of neutral colours will be finished with Fiber-C panels combined with high quality glazing.
Different floors are separated by a row of balconies, serving also as shading. As an external skin a green facade is used around the building. It gives privacy to the apartments and connects this new development with nature.



