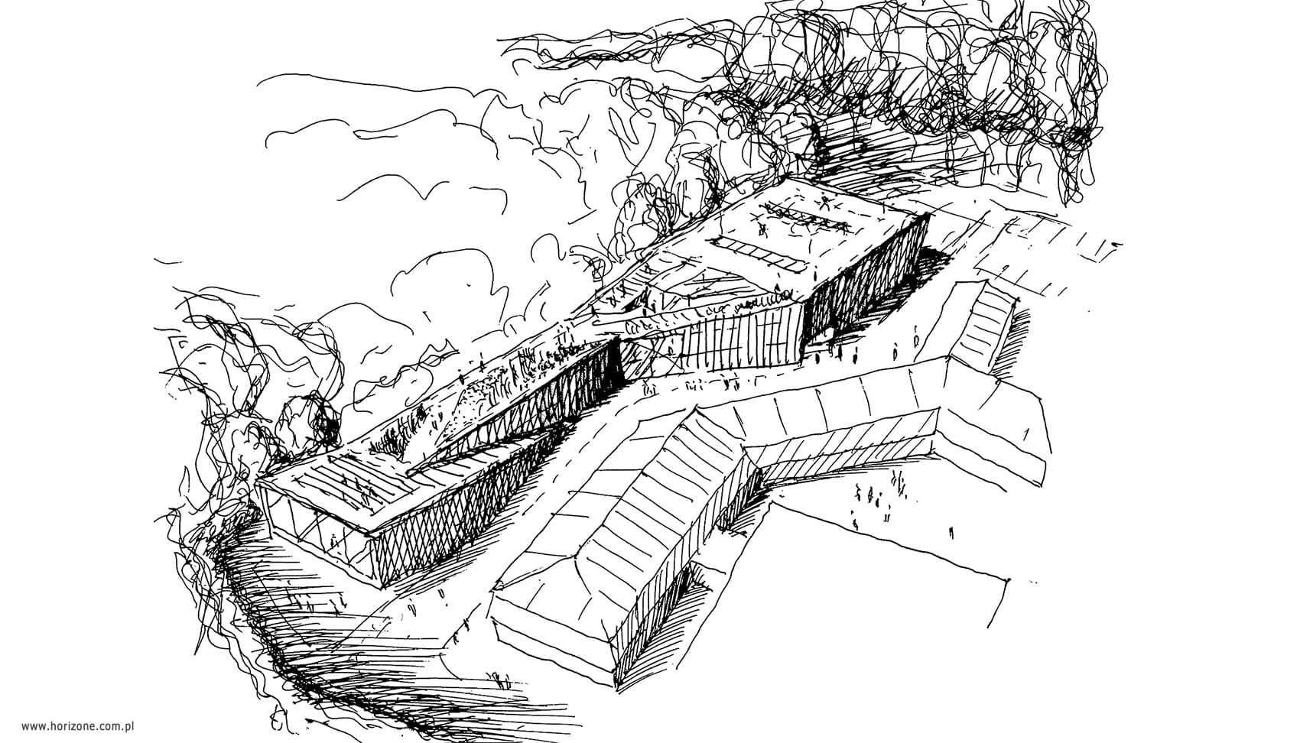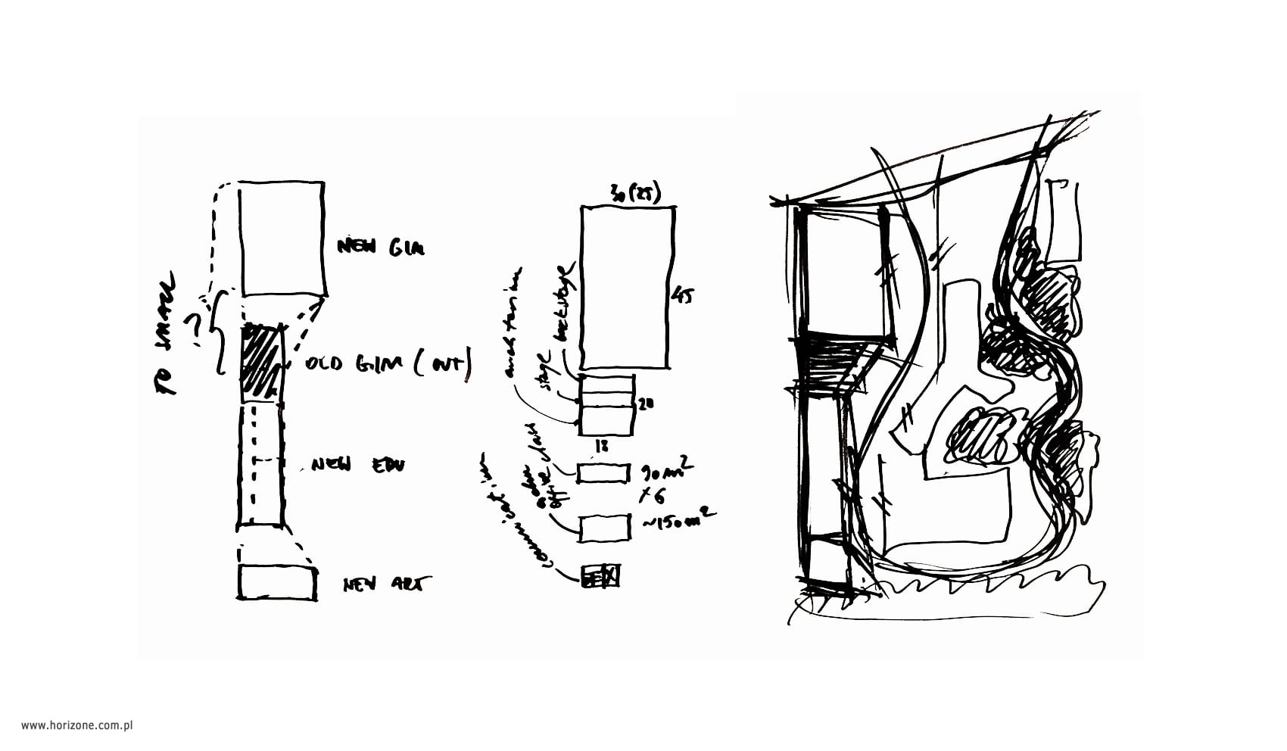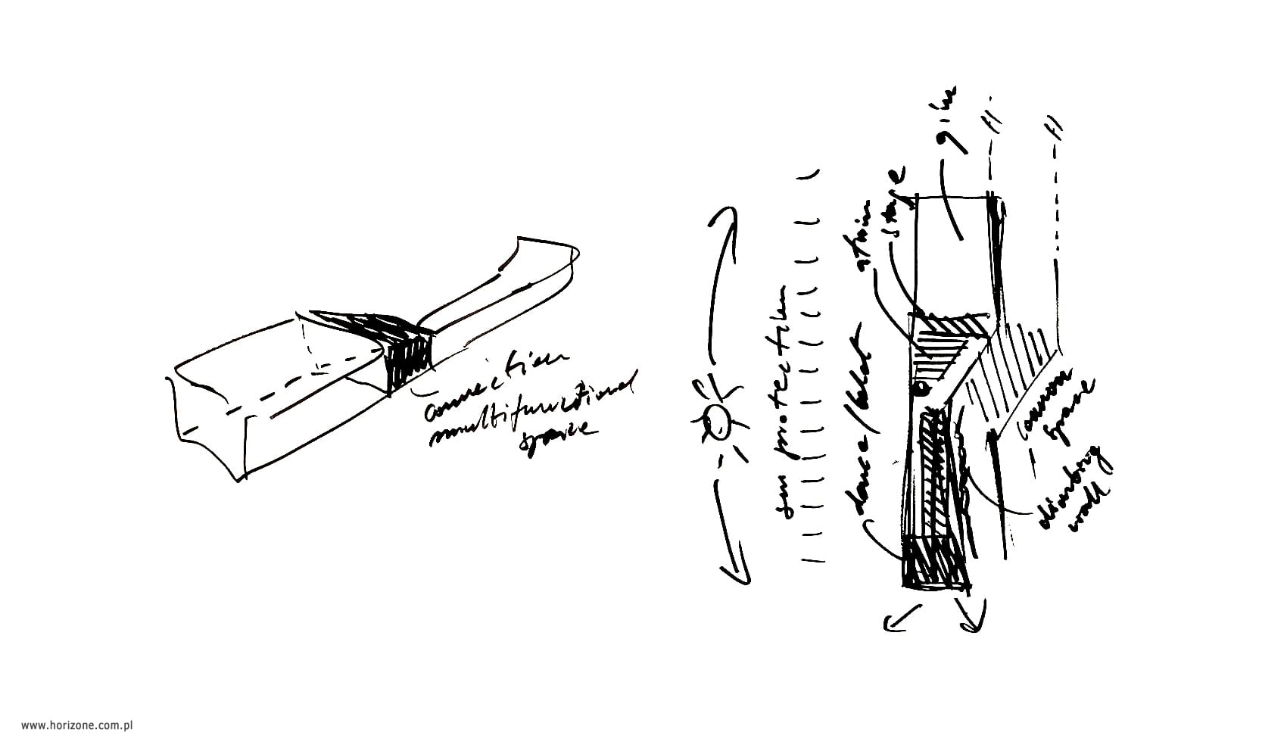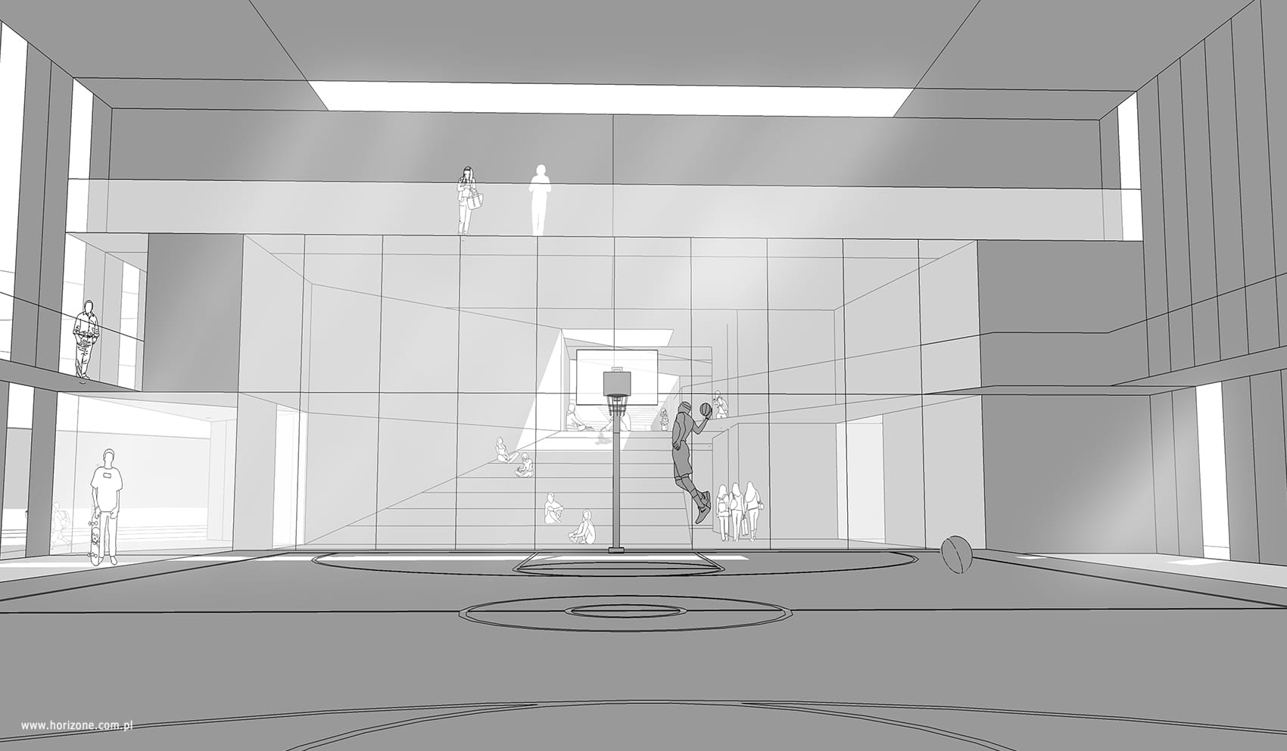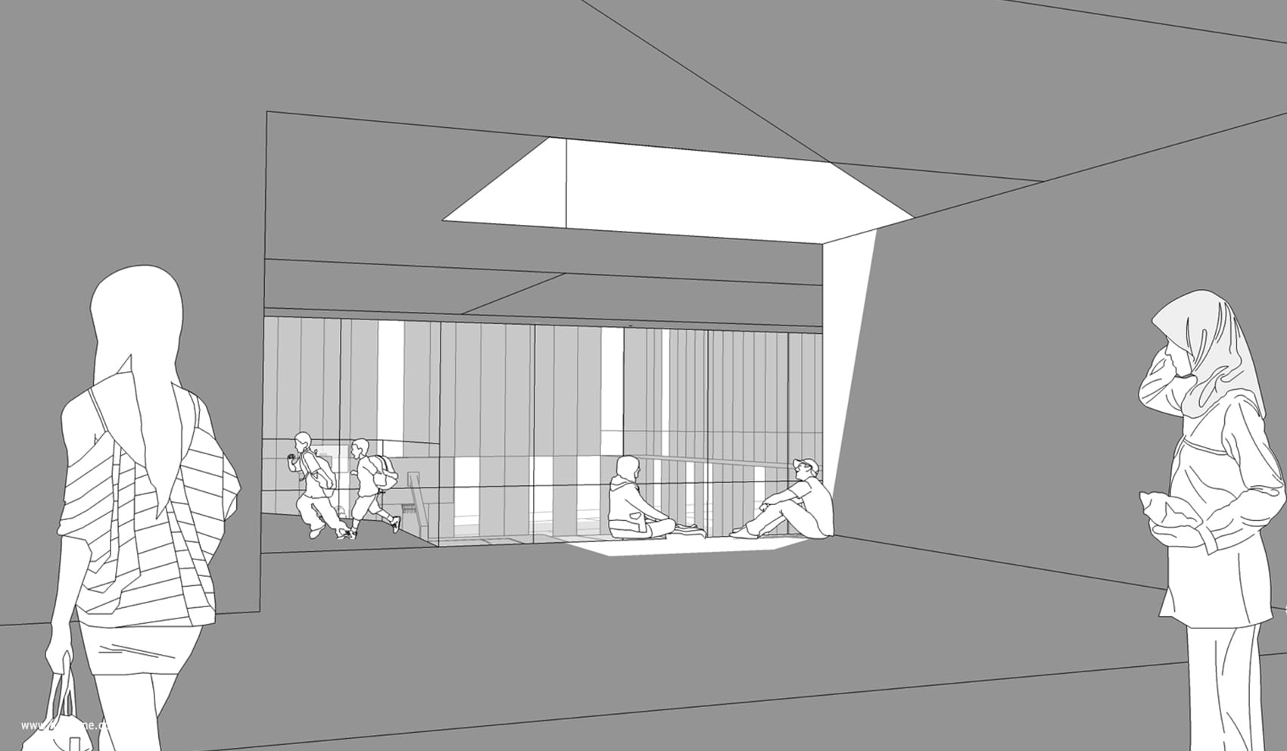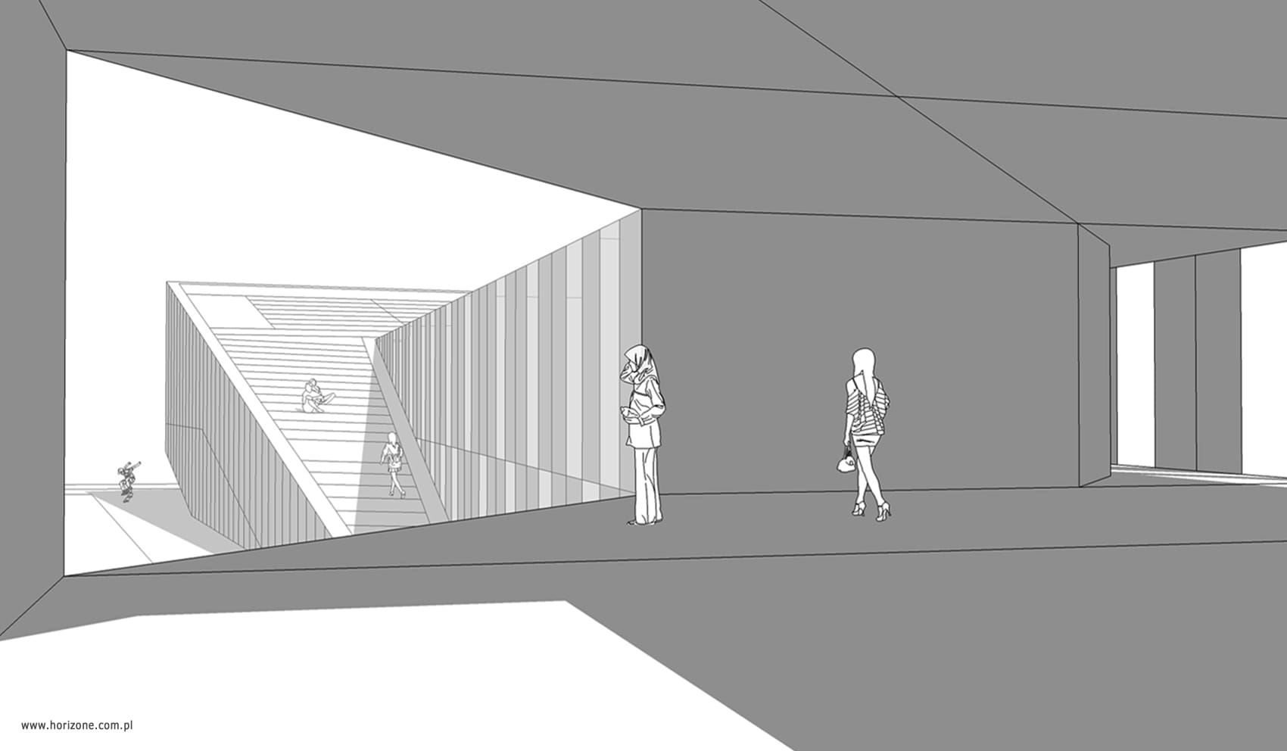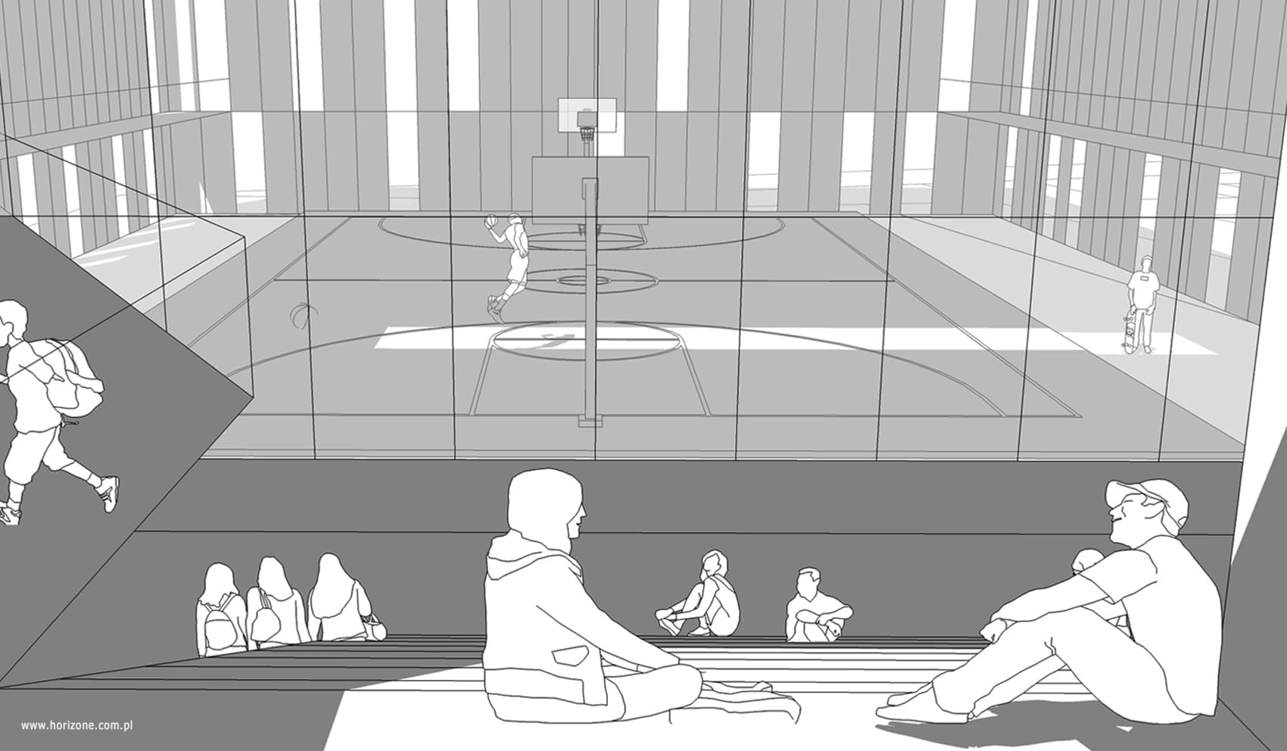Facility Features
Sports Area
- Multi-purpose hall with audience/stand
- Suitable for a variety of sports: football, volleyball, basketball, badminton, tennis, gymnastics, and judo
- Sports field divided into two independent zones for groups of 22–25 students
- Organization of inter-school competitions (for up to 15–20 schools)
Theatrical Area
- Stage with technical support, dressing rooms, and storage
- Possibility of independent use of the stage and sports hall
Educational and Office Area
- 6 classrooms (min. 90 m² each), with the possibility of adapting them into a fitness/dance studio
- Office space for 10 people
- Auditorium for approximately 180–200 students
- Lobby, restrooms, showers
Additional Infrastructure
- 2,700 m² underground garage
- 64 parking spaces
- Technical rooms

