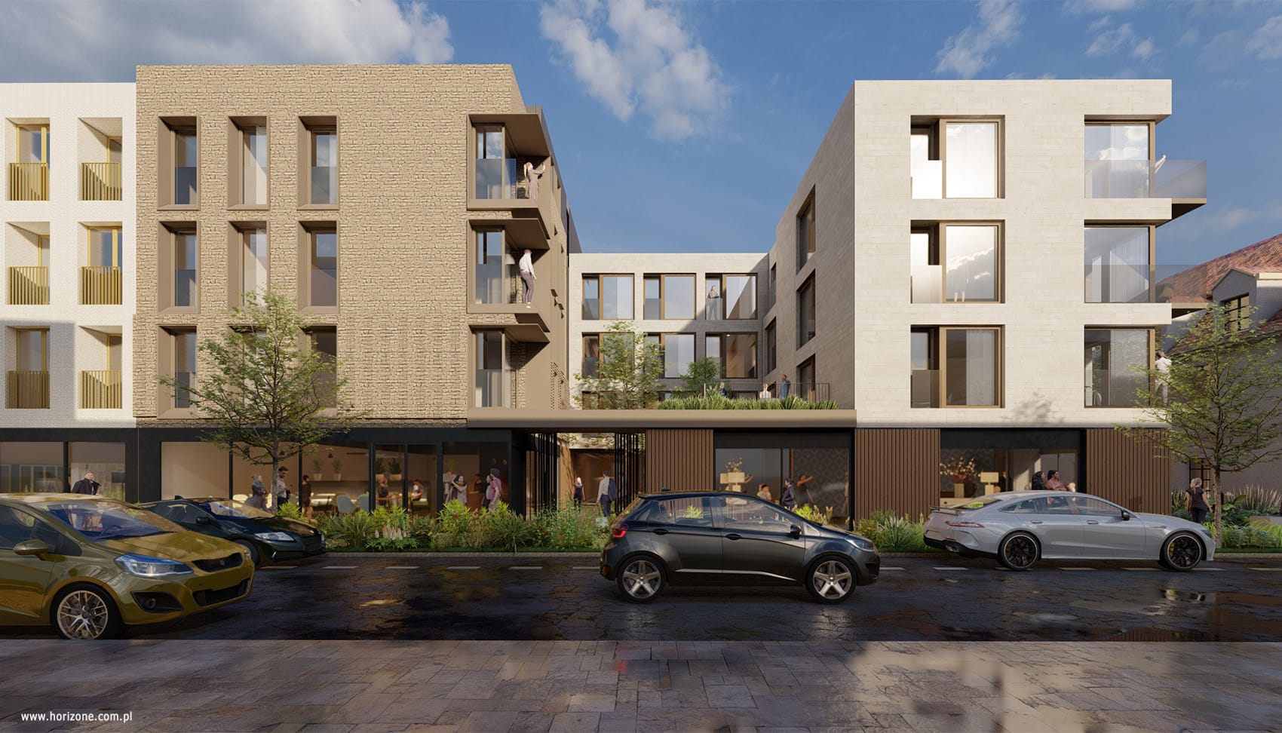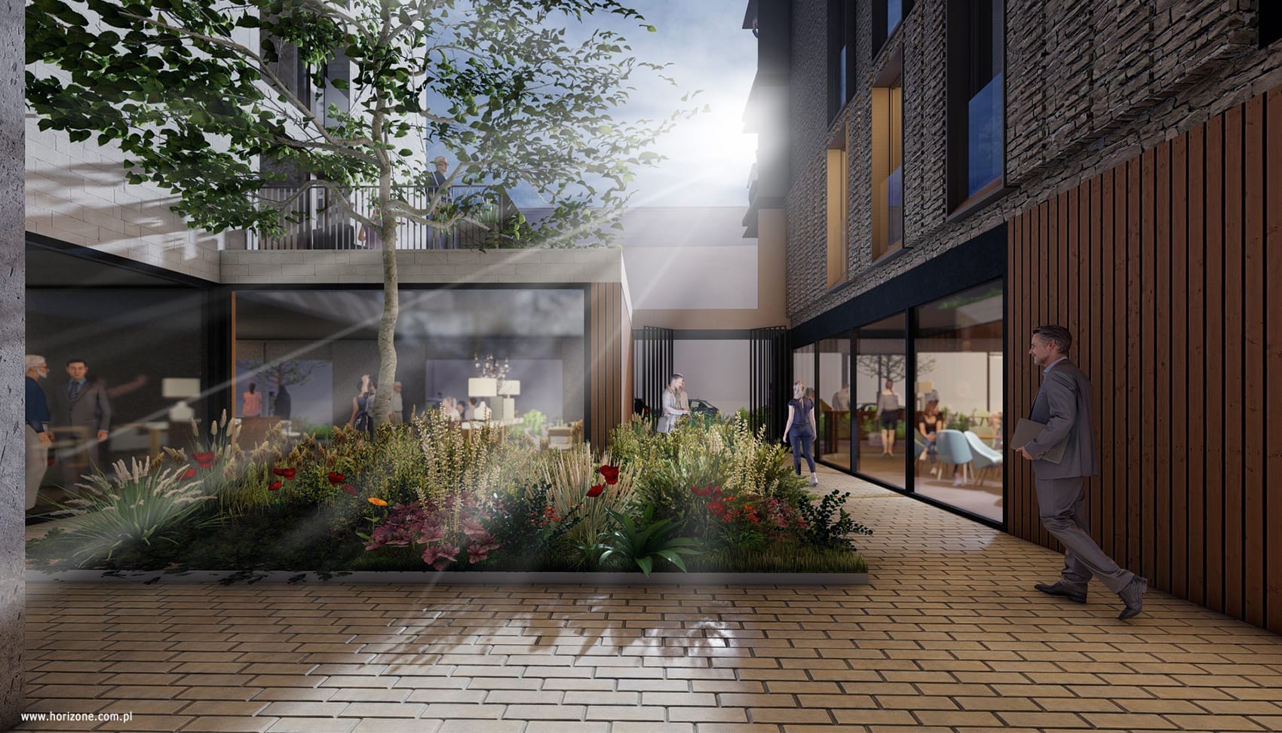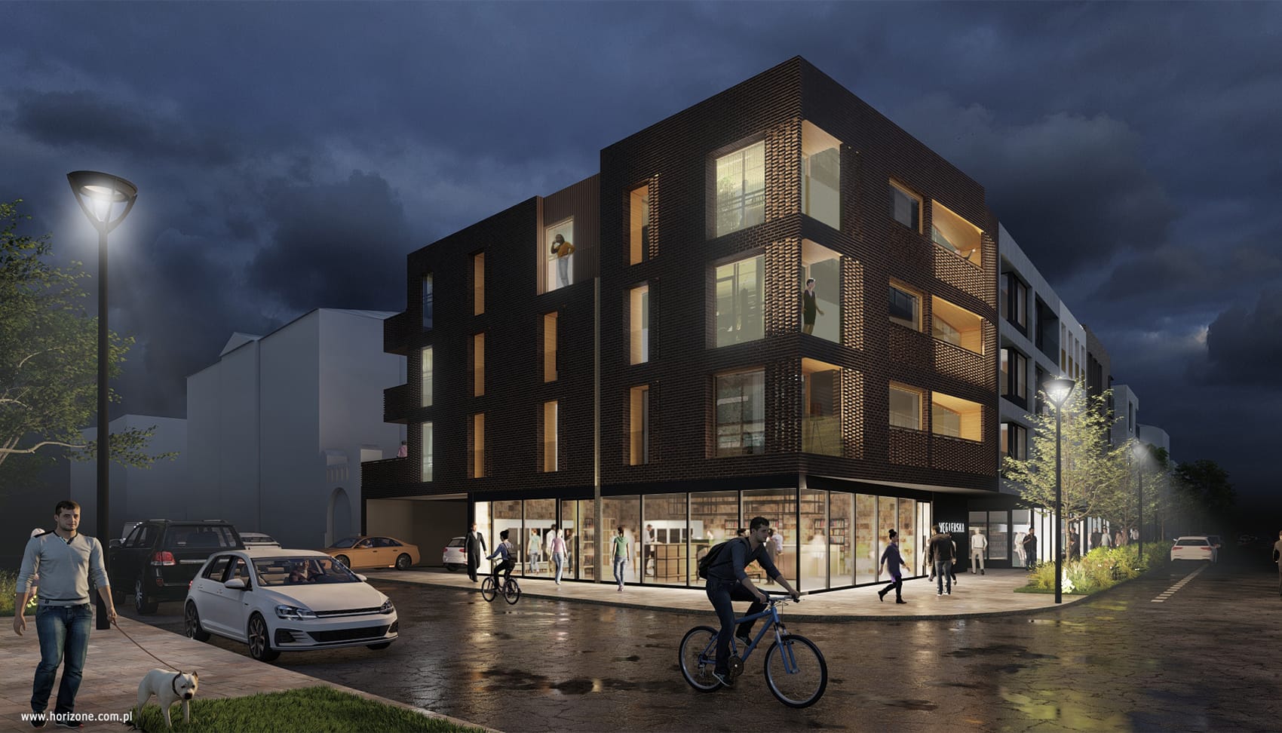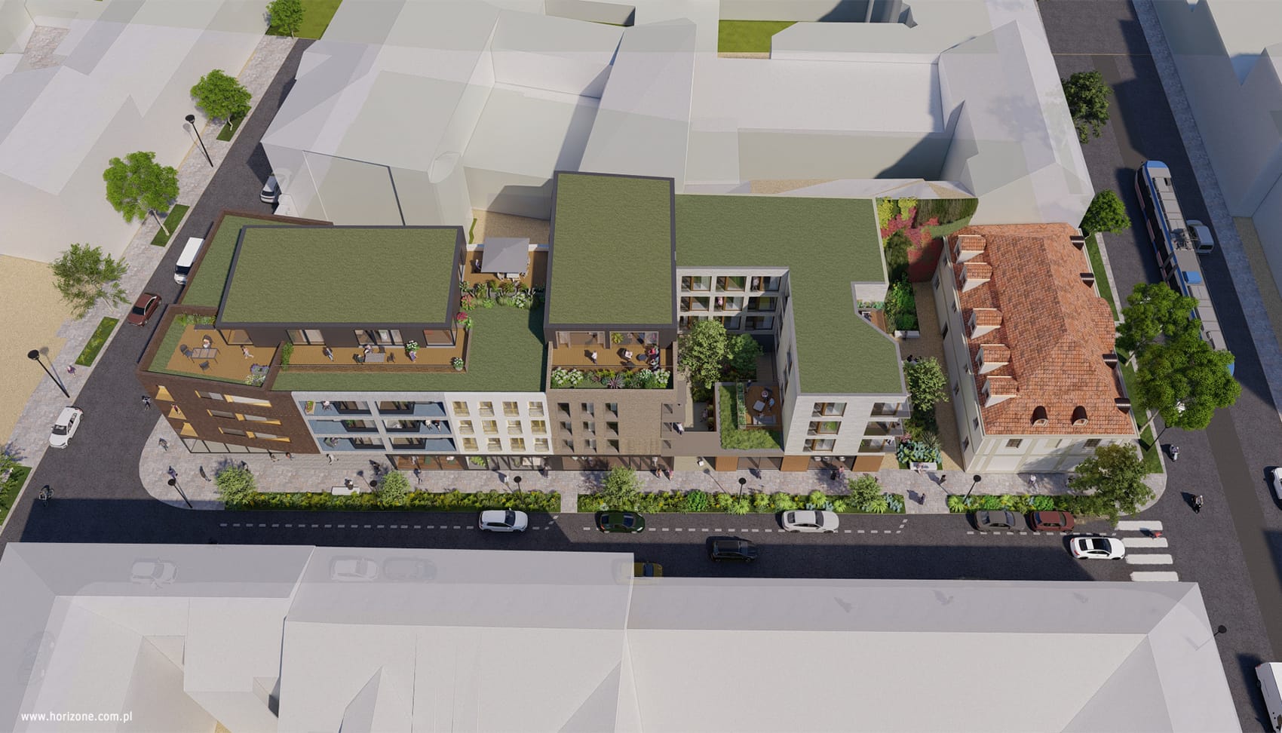The development has a frontage character, consistent with the urban layout of the neighborhood. On the ground floors, service spaces were designed, including six premises with a total area of 860 m². On the upper floors, 46 apartments were located, from compact studios to spacious family apartments with 2, 3 and 4 rooms.
The project also includes common spaces, such as intimate courtyards providing privacy to residents.
The architecture of the complex emphasizes coherence with the historical urban layout, while introducing modern functional and aesthetic solutions. Thanks to the deformation of the building mass dictated by the shape of the neighboring buildings, the resulting nooks were used, which will provide appropriate lighting for the rooms and prevent the monotony of the development.
The project does not ignore the visually and historically valuable neighboring buildings – the buildings were shaped in such a way as not to block the views of the historic buildings, but to emphasize them. The color and variety of the material eliminates monotony and enriches the aesthetics. Additionally, a variety of materials and colors were used to avoid uniform monotony and enrich the aesthetics of the place.
The design of the building complex is a dialogue between the past and the present, in which classic tenement buildings meet modern functionality. Thanks to a well-thought-out design concept and taking into account conservation guidelines, an architectural proposal was created that fits into the historical landscape of the city, but at the same time meets the requirements of modern residents. The project shows how to create modern spaces, respecting the spirit of the place and its history.




