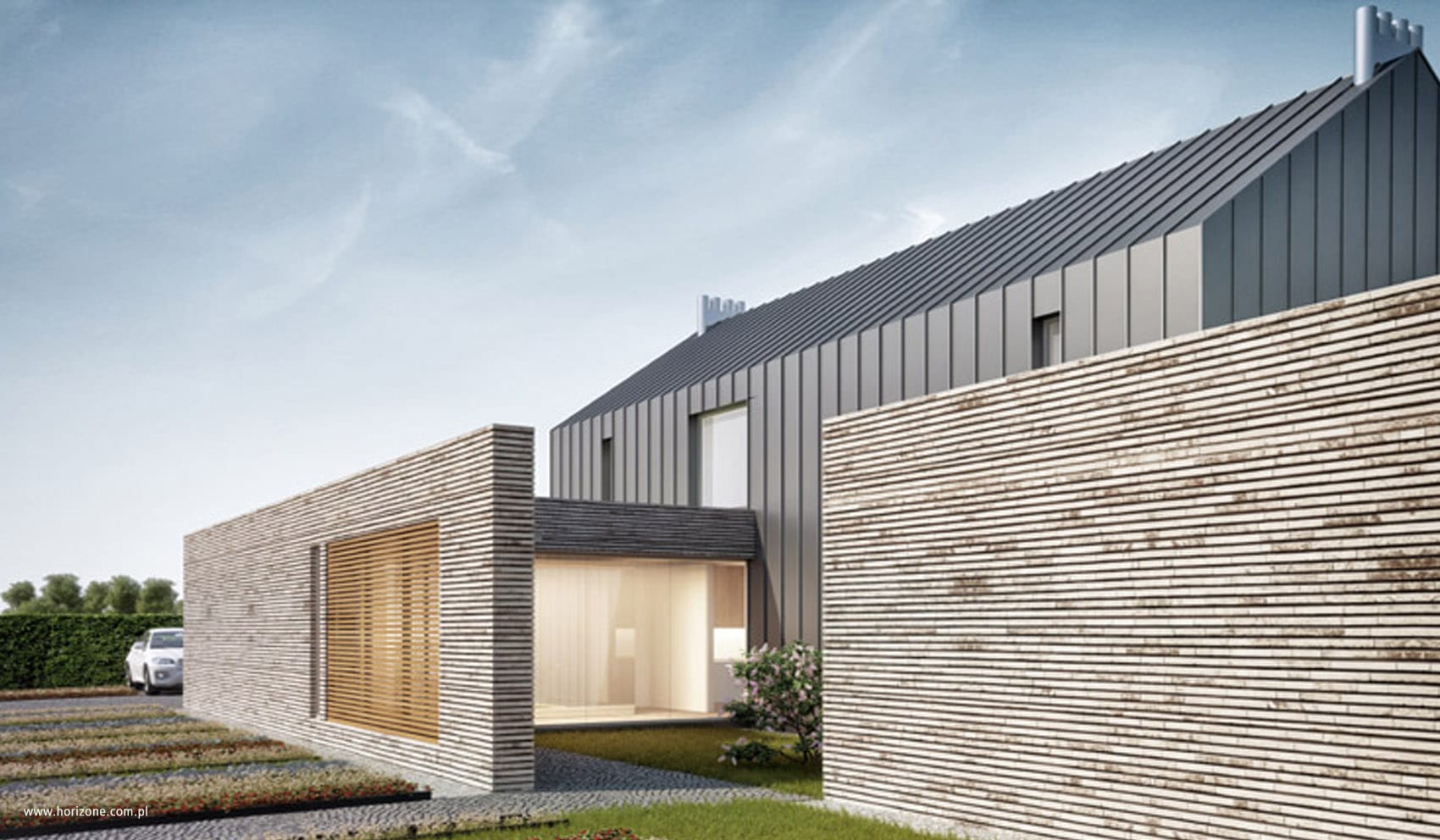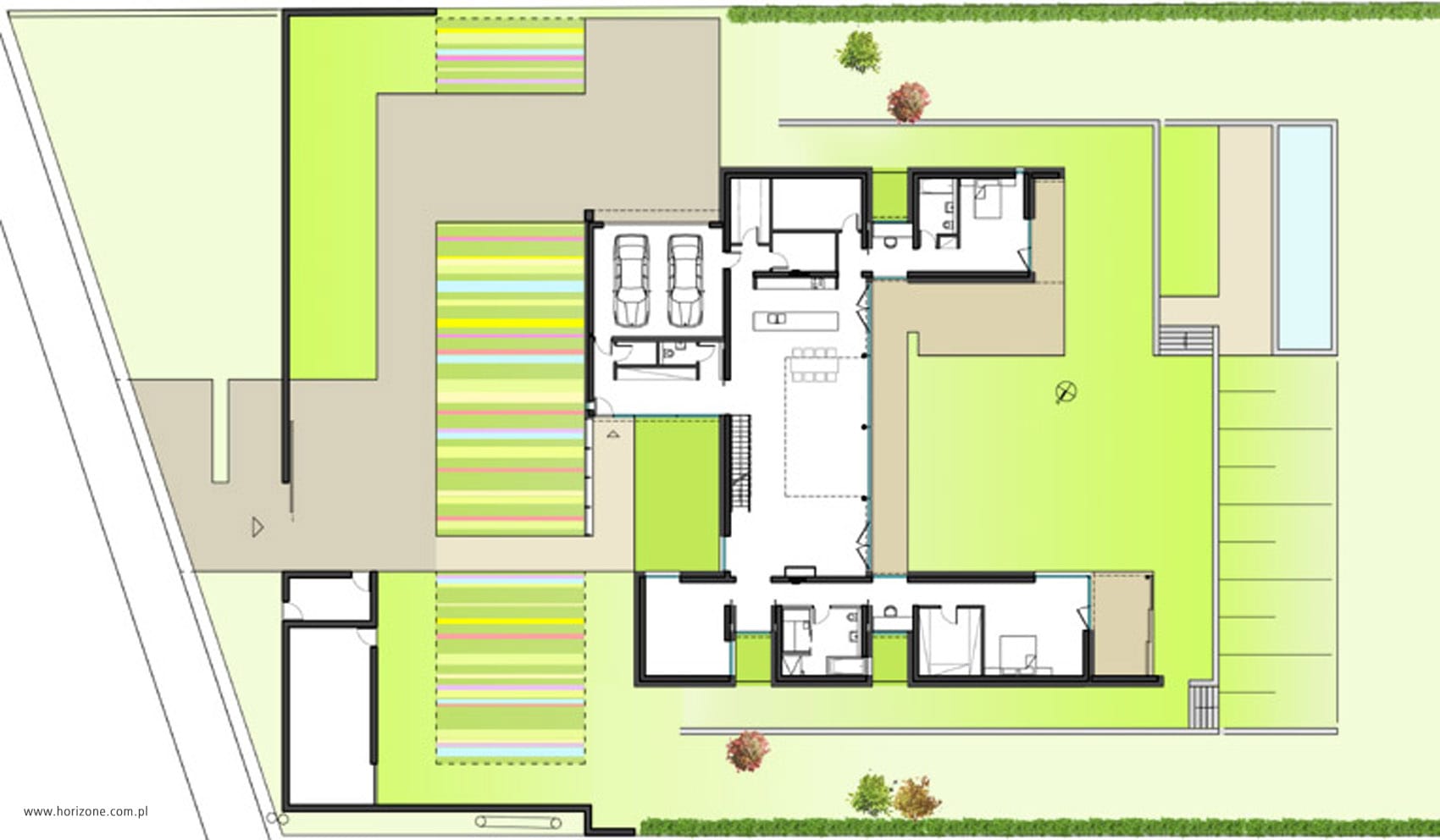In order to integrate the new building into the surrounding landscape dominated by meadows and hills the house has been designed as a horizontal form. Its external walls are finished with the local horizontally cuted stone. Natural wood used on the facades as external blinds warms up the coldness of the stone. Large glass panels let the sun light in and open the house to its green surrounding. The form of the building is made up of two elements: horizontal, housed a large ground floor, and vertical, covered with a pitched with double storey living room underneath.
According to the client design brief the majority of the rooms was located at the ground floor. The north side entrance, hidden behind a glazed curtain wall leads into the hall which opens up to the living area. A large living room and kitchen is extended by south facing wooden terrace. All bedrooms, bathrooms and so called chill out room have been placed in side wings adjacent to main building. Different zones of house are separated by full height sliding doors. The whole house is complemented by green terraced garden.


