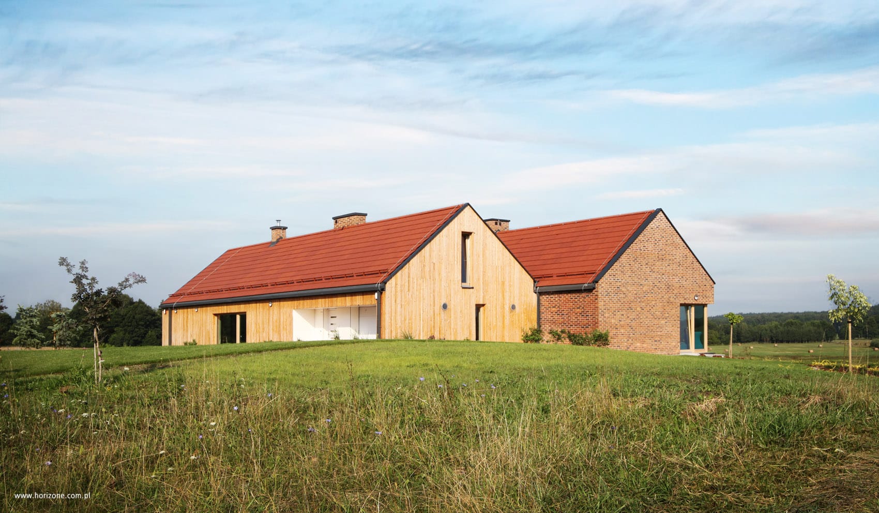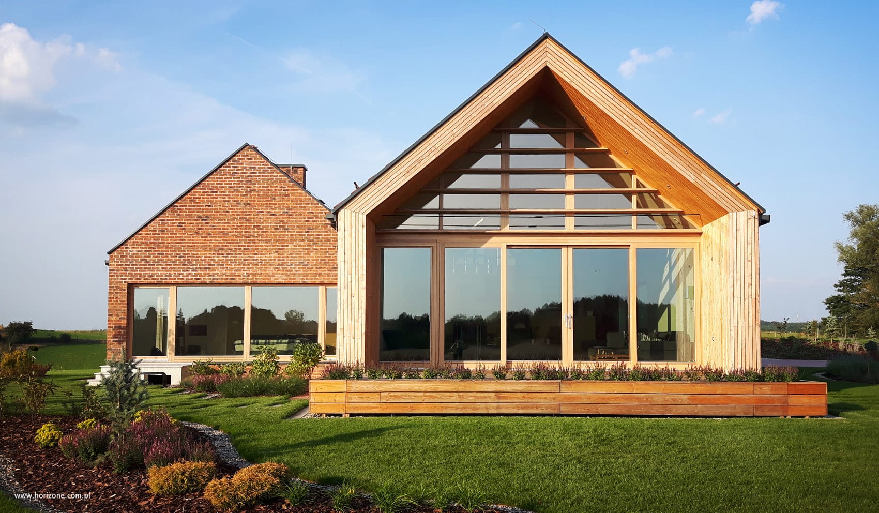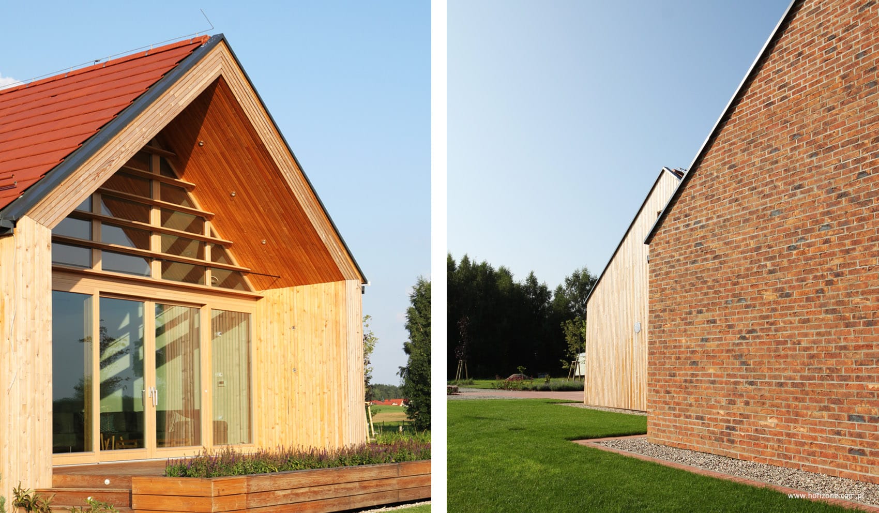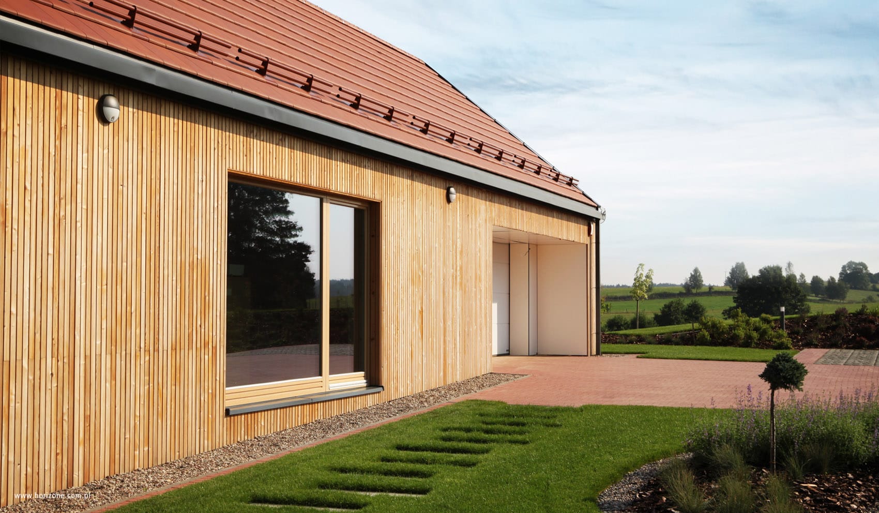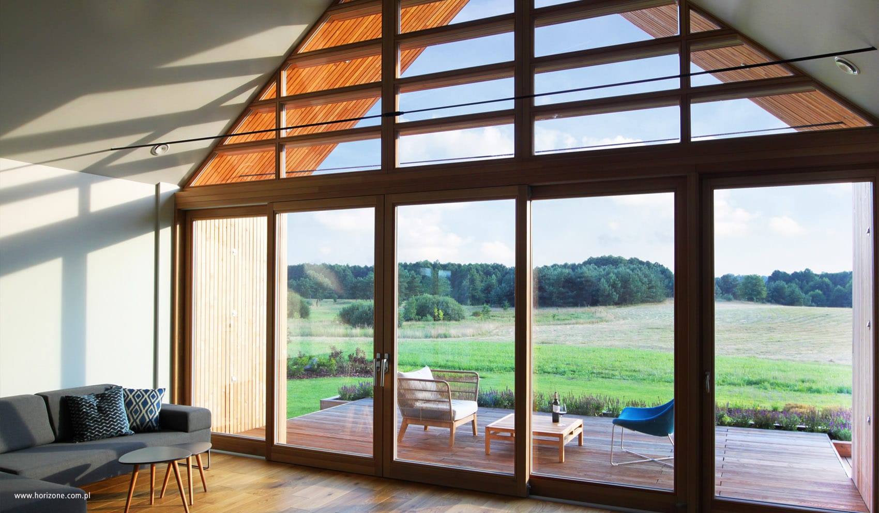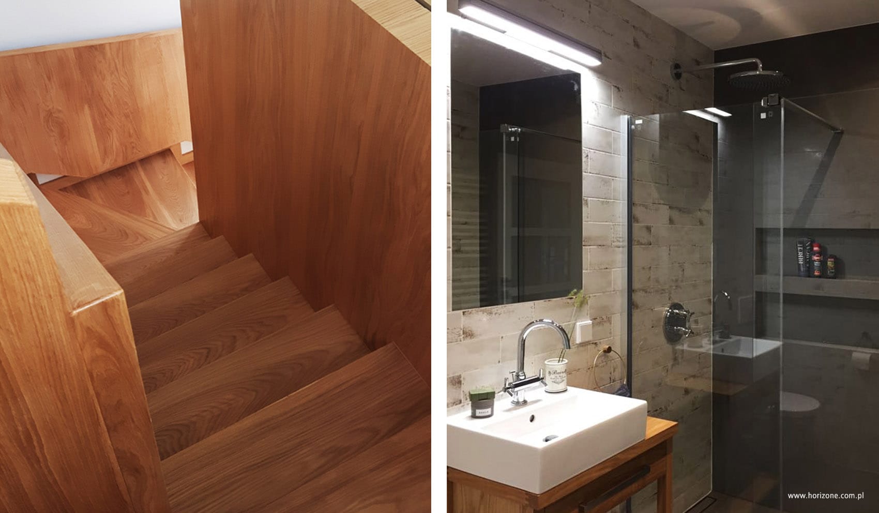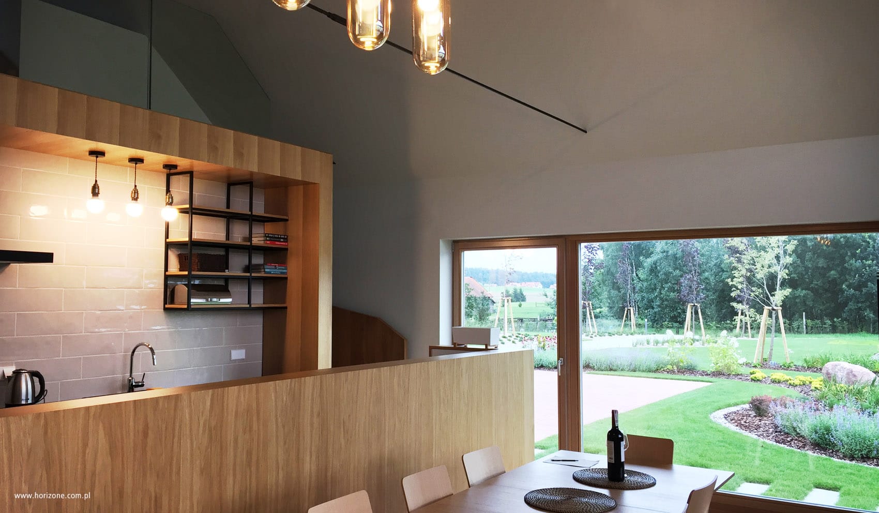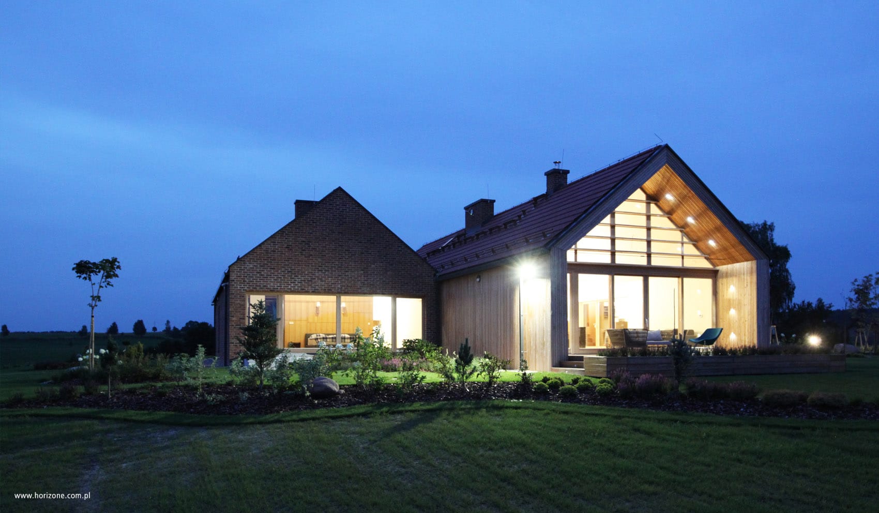The aim of the project was for the new house to blend in with the landscape of Warmia as much as possible and for its interior to be open to the surroundings. In line with this idea, a simple form of two twin blocks was created, slightly offset from each other, covered with gable roofs. The form of the house refers to a rural farmstead.
The development conditions described in detail the finishing materials that need to be used in this location. The facade of one of the parts is finished with hand-formed brick, which is typical of traditional Warmian architecture. The second finishing material – Siberian larch – corresponds well with the surrounding nature.
When creating the concept, contact with the investor was very important for the final shape of the project. The needs of future tenants became the basis for the decision to have a single-story house with a usable mezzanine.
Large-format glazing of the living room and master bedroom allow views of the surrounding nature. The house is divided into two zones: an entrance area with a kitchen and a spacious living room with a fireplace, and a night area with three bedrooms and bathrooms.
The house features a number of ecological and modern solutions such as a heat pump, a recuperation system and automatic irrigation of the garden.
Huge high-selective glazing and positioning with respect to the world’s sides allow for proper use of light and heat.

