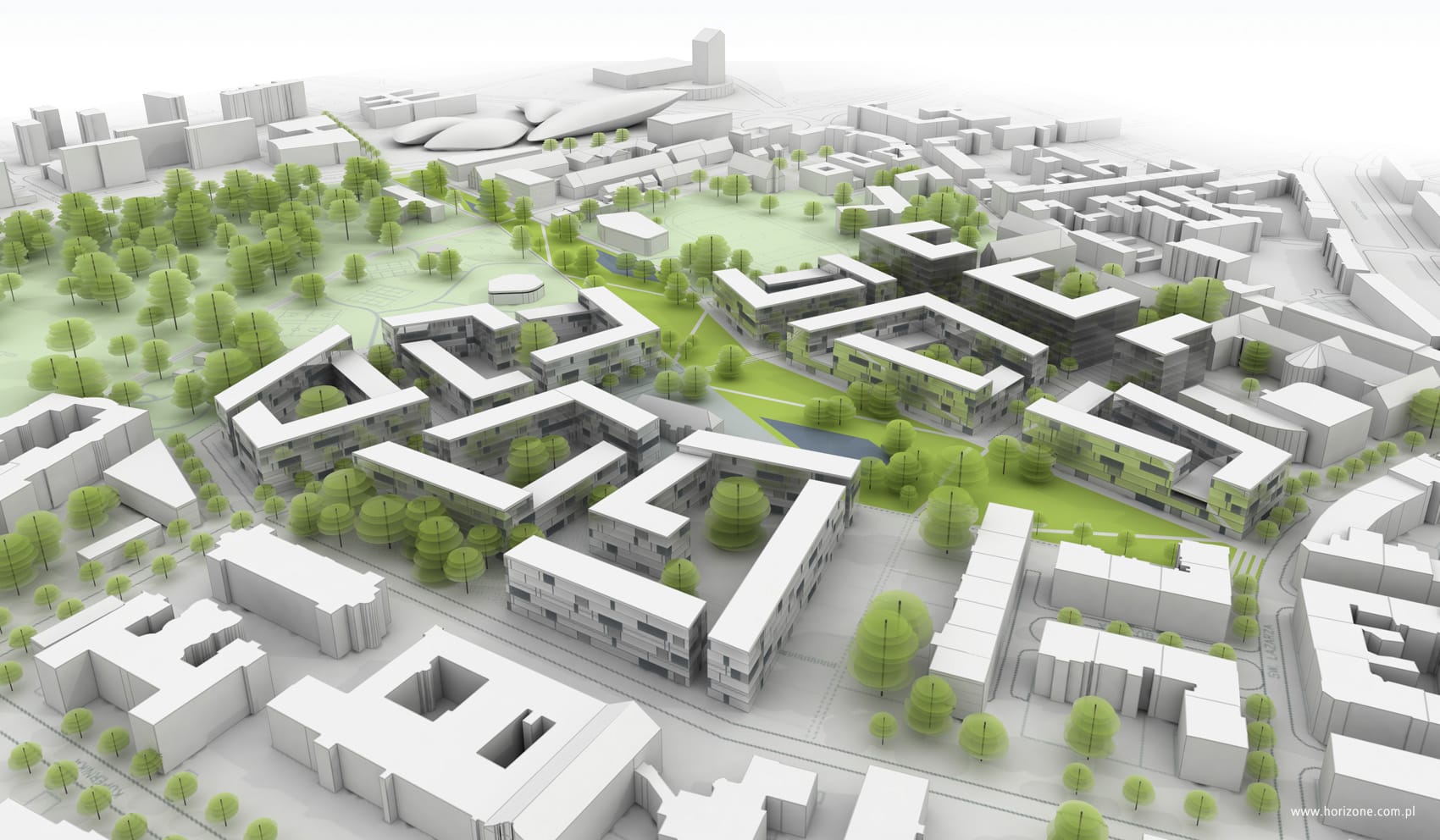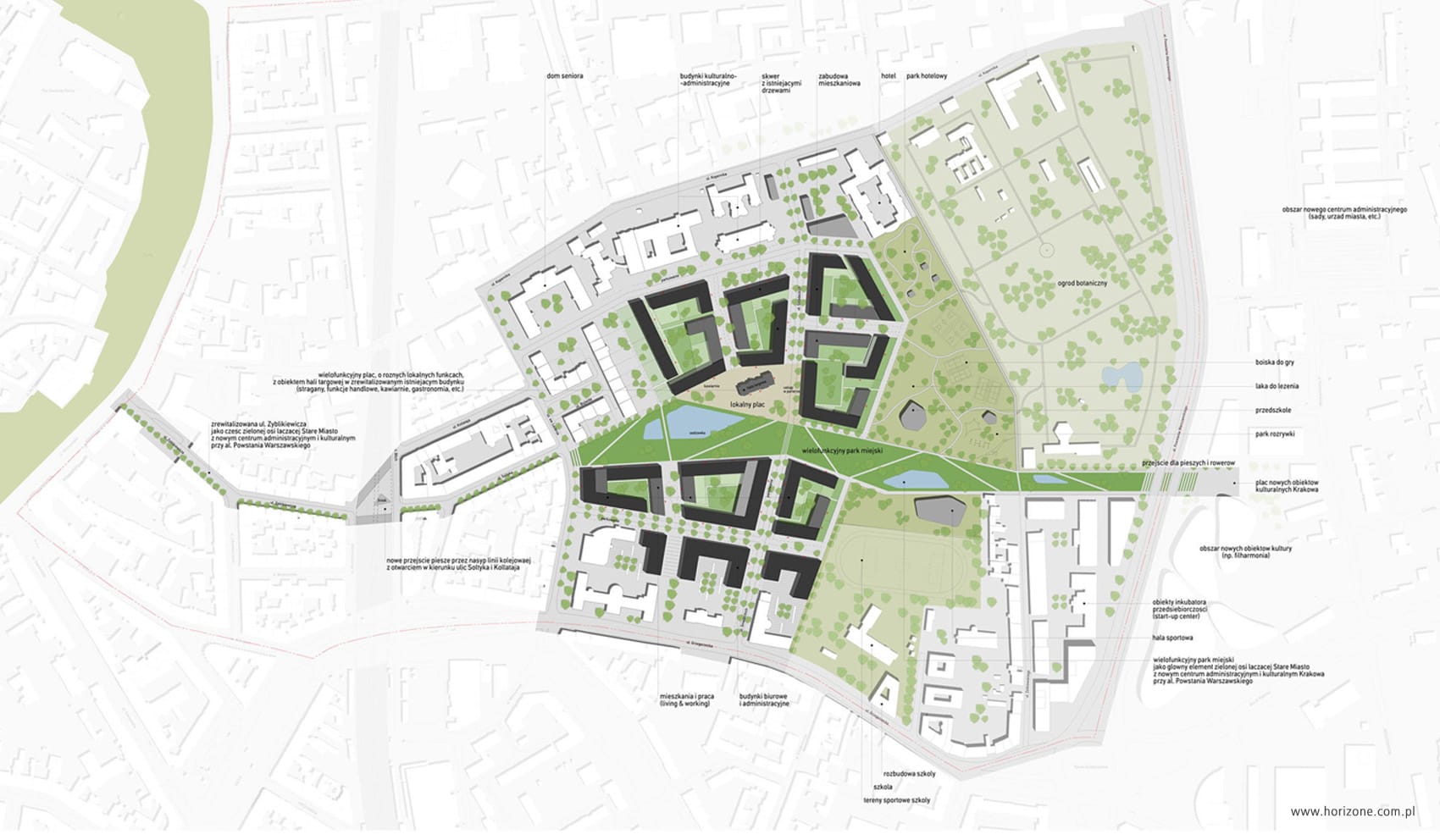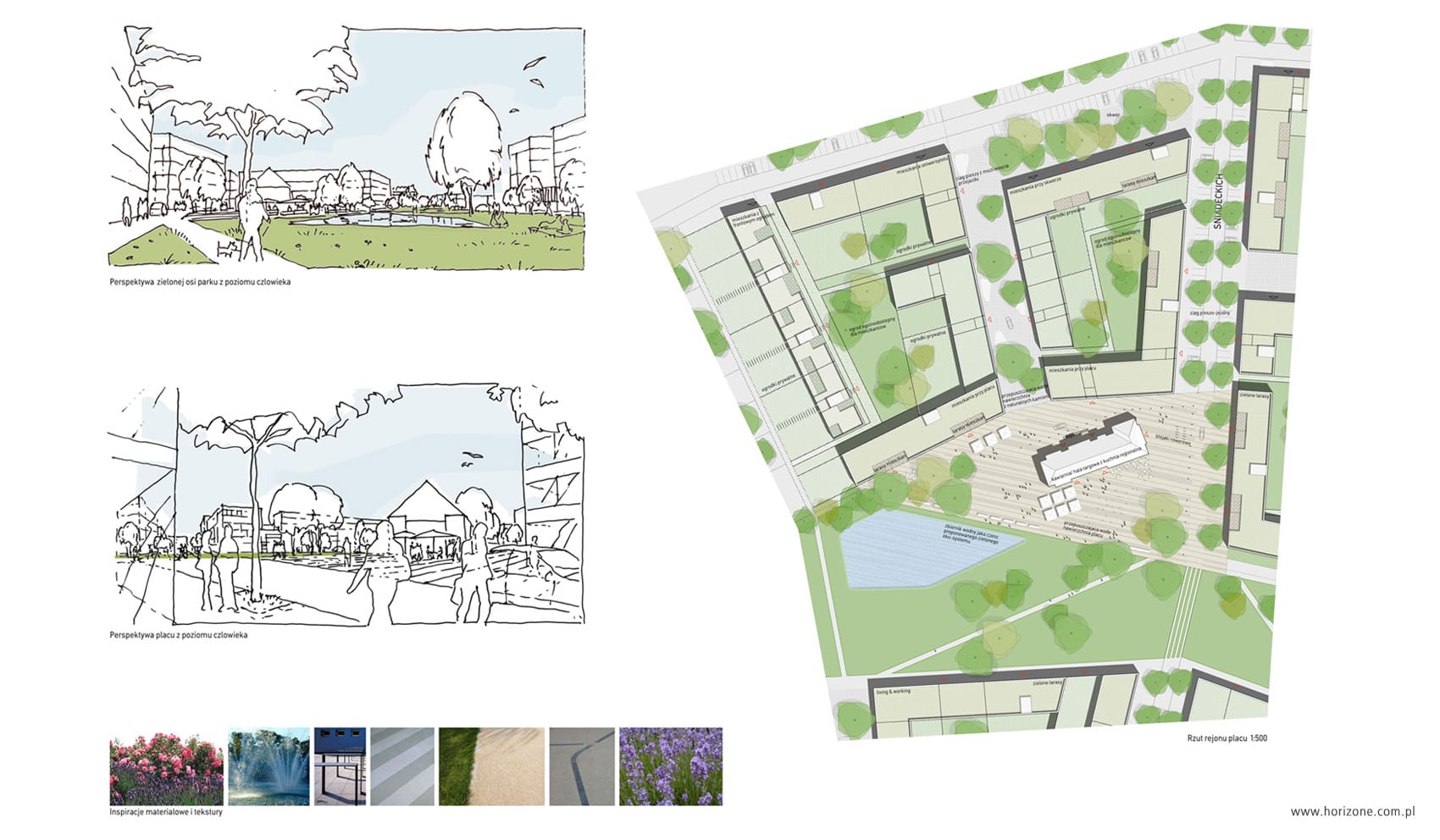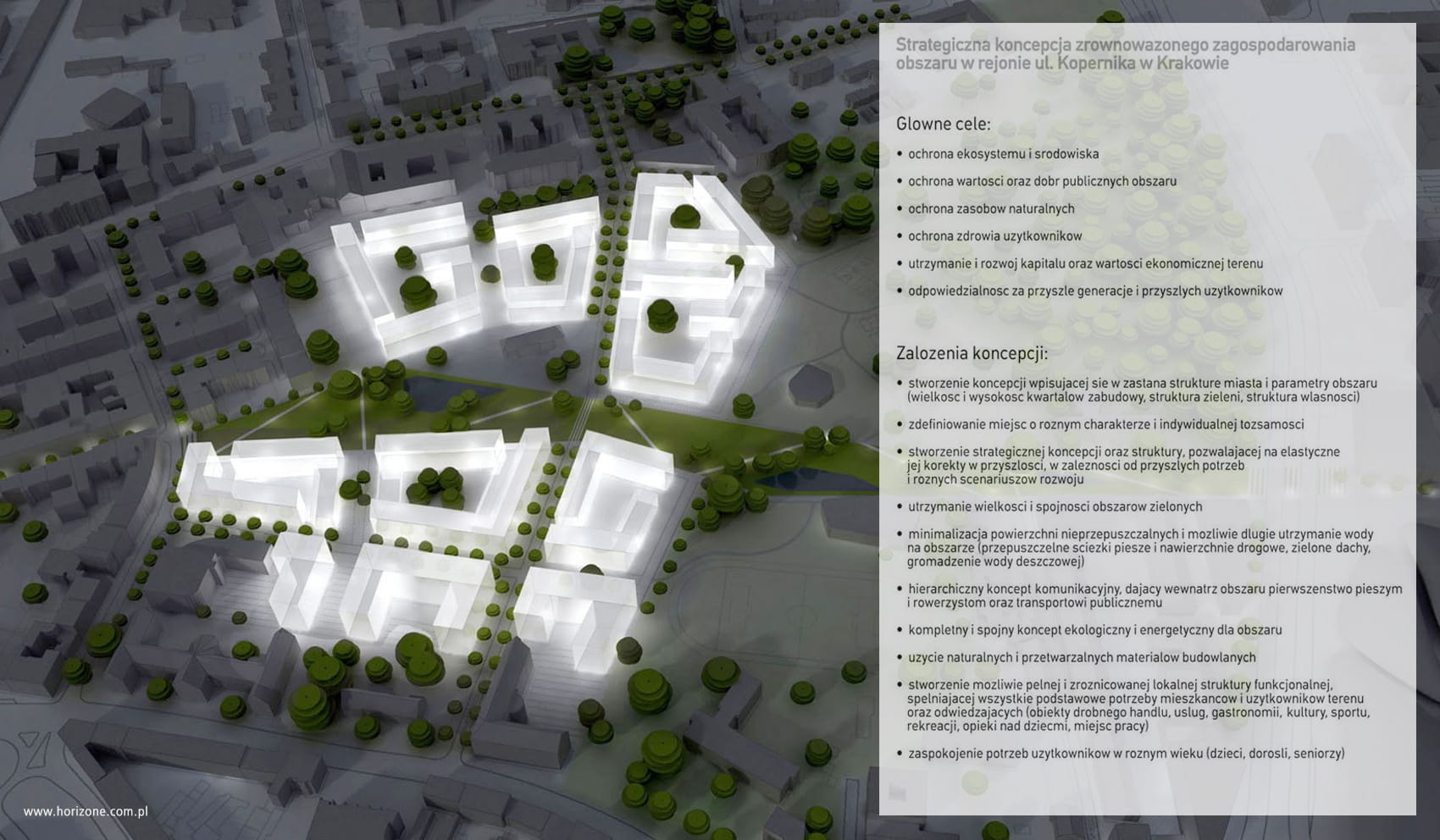The task for the project was to define a new use for the land, create the concept for its revitalisation, set down the scale for new developments and create a link with the city. The final design proposes the creation of several urban zones along with the combination of two major building types. Along the main street – continuation and rejuvenation of existing buildings with the focus on communal use such as museums, exhibitions, artist live-work units.
Internal sections of the land should give place to residential developments with commercial ground floors. They will be formed into the urban quarters with internal semi-private courtyards. A new urban linear park serves as the spine of the whole development. It connects through pedestrian and bicycle paths two adjacent portions of the city and fulfils a recreational function. A public plaza formed will serve as the centre of the new urban district. It is designed around the revitalized historic buildings that will house small cafes, restaurants etc.
Some of the main bullet-points of the concept were:
- Creation of a local environment that satisfies all the basic needs of the residents and users (small local shops, places to eat, culture, sports, childcare, jobs etc.).
- Creation of a flexible structure allowing its revision in the future.
- Definition of places with different character and individual identity.
The project was developed according to the principles of sustainable design.In 2010 it received an award from PLGBC Polish Green Building Council for the best ecological project.




