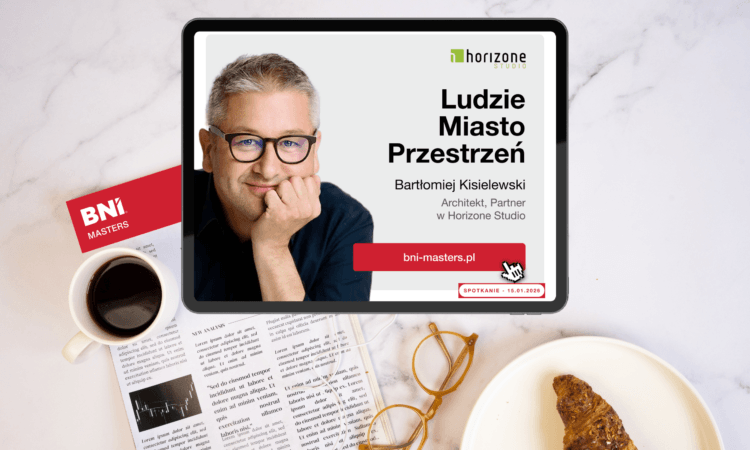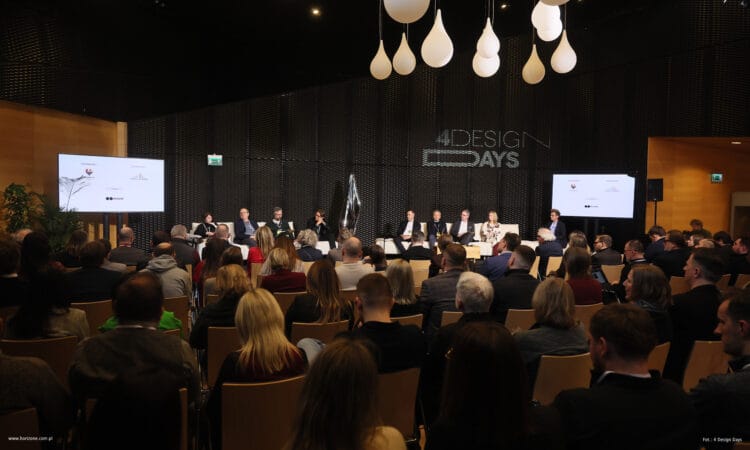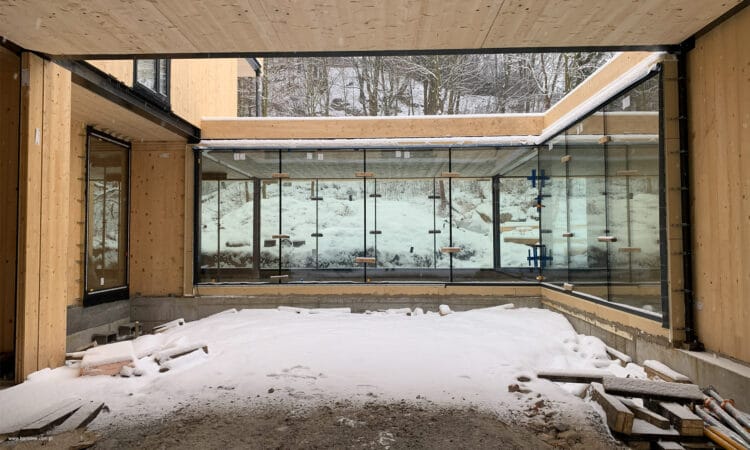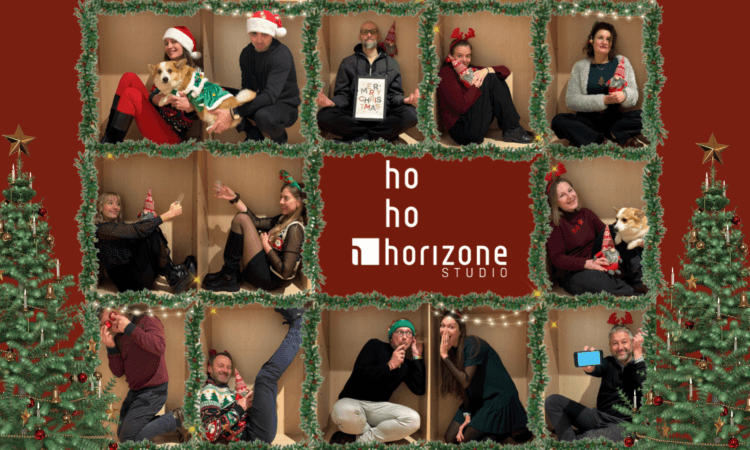A housing estate in the colors of a sports club? A blue and red housing estate in Krakow
These two six-story buildings with 65 apartments attract attention with their colorful, ceramic facades. Designed by Krakow’s Horizone Studio, they also convince with the use of a number of green solutions.
Table of contents
- Location, location and location again
- What does the R40 housing estate in Rydlówka in Krakow consist of
- Historical inspirations and design
- Materials – colorful ceramics
- Green technologies in the project, location in the spa zone
- Horizone Studio from Krakow
- Basic project data
Location, location and location again
Located on a quiet Rydlówka street in Krakow, the investment wants to offer residents proximity to the city center and nature at the same time. The housing estate was designed by the architectural studio Horizone Studio – authors of, among others, the House on the Slope. Although the name of the street is the same as the branch of the Krakow Museum “Rydlówka”, the Tetmajer manor house is located half an hour’s drive from there (on Tetmajera Street), so a bit somewhere else. Rydlówka Street is in the south of Krakow, 20 minutes by car and 40 minutes on foot from the Market Square – actually not that far.
What does the R40 housing estate in Rydlówka in Krakow consist of?
The R40 housing estate project includes:
- two six-story buildings with 65 apartments ranging in size from 41 sq m to 124 sq m, as well as a commercial space of approx. 70 sq m.
- All apartments have balconies, and the ground floor apartments also have gardens (over 100 sq m!).
All apartments were sold before the construction was completed.
Historical inspirations and design
The choice of building colors was based on the historical connections of the area, or more precisely – matched to the colors of the RKS Garbarnia Kraków sports team, whose pitches are located near the investment. These colors are to harmonize with the neighboring buildings, creating a coherent aesthetic.
Apart from the colours, we find clear references to modernism in the architecture of the buildings – rounded corners and arcades with columns, and the latter is a motif straight from Le Corbusier’s five principles of contemporary architecture: lifting the building on pillars. It is not complete here, but it is present (the round cross-sections of the light pillars of the R4 arcades themselves also have a modernist origin).
The use of clinker tiles on the elevation is also known in Polish modernist architecture (for example, in Warsaw’s Żoliborz – A Guide to Good Architectural Practices. Żoliborz, pp. 26-28).
The roofs of the R40 houses are green – although they may not be full-fledged roof gardens, in the context of the general shape of these buildings it is hard not to think that we are close to another of the famous five principles. Finally, the buildings have careful details – for example, external doors in a deep colour matched to the clinker.
Navy blue, red and white are complemented by the golden yellow of the railings and balconies.
Materials – colored ceramics
The materials used are high-quality enameled colored exterior ceramics and light plasters. The appearance of the buildings changes depending on the time of day and weather conditions, creating a dynamic aesthetic.
Clinker tiles in various shades of red and blue, with small white and yellow-gold accents, were used on selected elevations. So there is no question about how the residents of the blue house feel when they see the neighboring red from their windows, or vice versa, because they see each other’s walls in white.
The solution of covering the wall from top to bottom with ceramics is not pioneering, but it is not a common one. Ceramics on the facade increases the cost of construction. At the same time, it is a natural material that works well on walls. The bold colours are also a solution that is rarely used these days, and perhaps this originality of the project is why the apartments in R40 were sold out before the construction was completed in early 2024, apart from the obvious advantageous location of the investment.
The intention to create a play of light on the clinker facades is yet another project in this vein by the architects from Horizone Studio. Their House on the Slope used a special type of glazing so that it reflected its surroundings even more strongly in the windows. The almost mirror-like surface contrasts effectively with the raw stones that the facade is covered with, giving an effect reminiscent of a water surface next to the rocks.
The navy blue and burgundy, shiny clinker on R40, apart from referring to the outfits that Garbarnia fans like to wear, may bring to mind associations with rain contrasting with the red lights of cars in streams of water.
Interestingly, in the song of the Garbarnia anthem, composed by Zygmunt Konieczny from Piwnica pod Baranami, the club’s colours are different from its current logo (the lyrics were allegedly written by the famous Warsaw actor, Jan Nowicki):
Our colours are brown and white So that the girls will love us. Don’t worry that we don’t have any money. The boys from Ludwinów like to play football.
Brown is the colour of strength and toughness, And the white one is a symbol of purity. All the clubs must envy us, Because in Garbarnia everyone, everyone is like a brother.
We are a team that plays football well. We play nicely, coherently. The ball moves like a string. We have to win… we will win this match! Zero goals for them, two… three… six for us. Garbarnia, hello, hello!
Green technologies in the project, location in the spa zone
- The project uses a number of green solutions, such as: rainwater retention,
- charging points for electric cars,
- as well as numerous parking spaces for bicycles – both in the garage and the building, as well as covered outside.
- The building is heated using city heat, which reduces the emission of harmful substances.
- Glazing in the corridors of the staircases ensures maximum use of natural daylight, reducing electricity consumption.
- Planting has been planned on the investment area.
- The hardened areas have been made as water-permeable surfaces, which limits the discharge of surface water into the municipal sewage system and promotes natural groundwater retention.
- In addition, ceramic tiles have been used on the facades, which are highly resistant to weather conditions, and the thermal insulation on the external walls meets increased energy standards, which contributes to increasing the energy efficiency of the entire building.
The investment was also located in the Mateczny spa zone, which required agreements regarding the foundation of the facility with the chemical plant responsible for securing the excavation. The plant determined the safe depth at which earthworks could be carried out, taking into account the need to protect the sources managed by the company.
Horizone Studio from Krakow
As they write about themselves, Horizone Studio is a creative and dynamic architectural office based in Krakow. We specialize in designing office, commercial, public and residential buildings. Our architects are also passionate about creating friendly and modern urban spaces. Horizone Studio is one of the founding companies of the PLGBC Polish Green Building Association and a member of the SPCC Scandinavian-Polish Chamber of Commerce. Representatives of Horizone Studio are members of the boards of PLGBC and SARP Krakow. Unique experience, extensive knowledge and passion allow us to offer the highest standard of design and consulting services from assistance in selecting a plot, through obtaining a building permit, to the completion of the investment.
This studio is also responsible for the architectural design of the ambitious Silo housing estate in Jaworzno, which we wrote about in 2019. The Silo project is still at the same stage as it was then. Both Silo (the name comes from the intention to preserve the silos located on the premises – which were to be converted for new purposes, for example into a room with a climbing wall) and the House on the Slope by Studio Horizone have a lot of ecological solutions.
The House on the Slope, like R40, has a green roof and arcades with columns (in its case with a parallelogram cross-section), and a relatively bold color scheme – although basically maintained in earthy colors, not only does it reflect a lot of the surroundings, but the rusty colors of the window frames visually fall strongly into pastel carrot orange, giving a bright and optimistic effect, unlike the usual case of the recently frequently used surface with rust, which is supposed to be “old” and consciously refer to post-industrial aesthetics.
R40 and “Dom na skarpie” boldly look to the future, as if they were built long ago. Both buildings also give the impression of being relatively atmospheric by today’s standards, they are not dry. Dom na skarpie reflects the world a bit like mirrored Lennons, R40 – like a colorful leather jacket.
Basic project data
RYdlówka 40, location: Kraków, ul. Rydlówka 40
Investor: Nokturn Developer
Design: HORIZONE Studio
Authors: Dominik Darasz, Bartłomiej Kisielewski, Robert Strzeński, Krystian Wawer
Net area: 7,600 m2
Number of apartments in 2 buildings: 65
Design: 2020-2021
Implementation: 2021-2023









