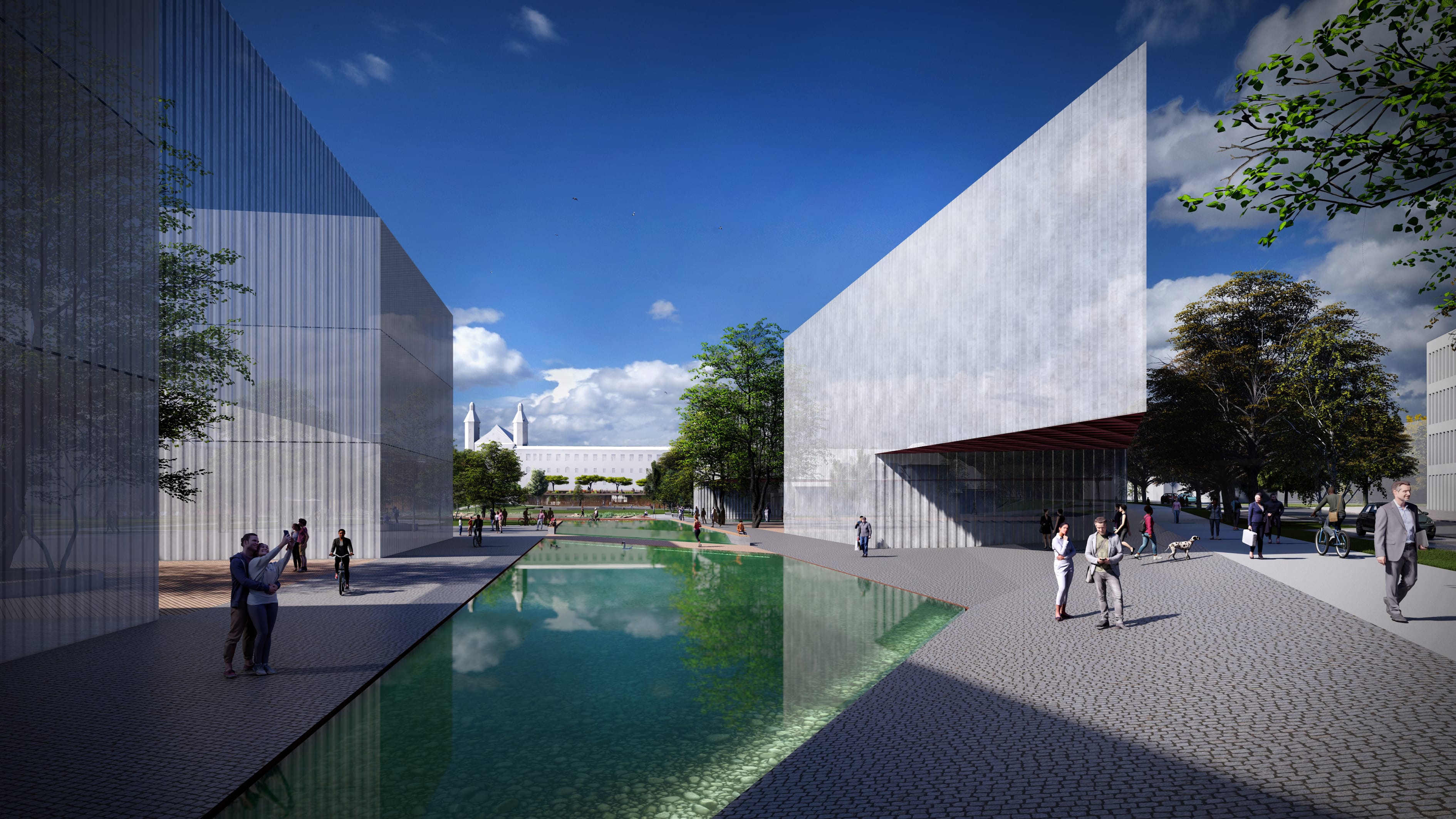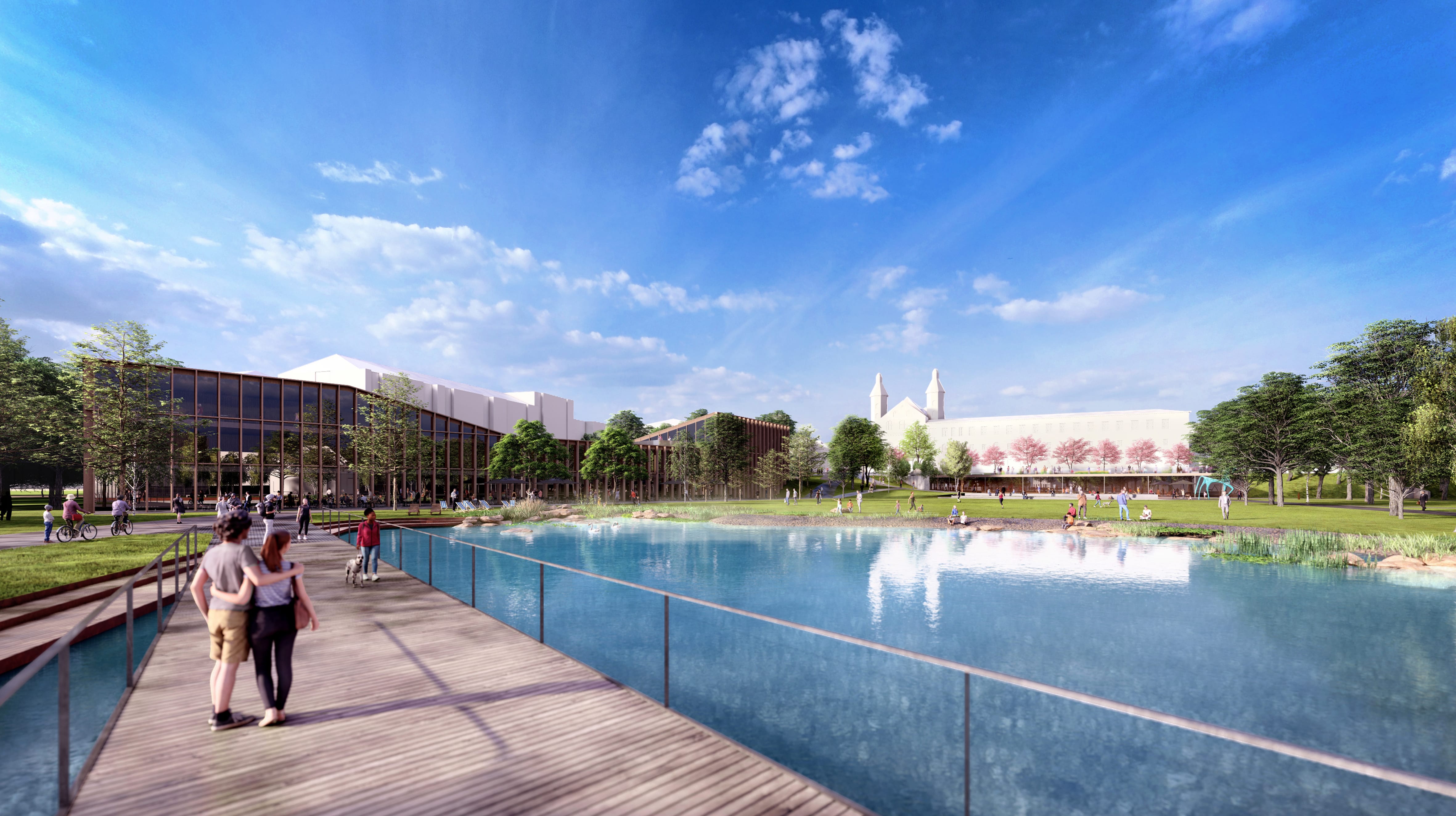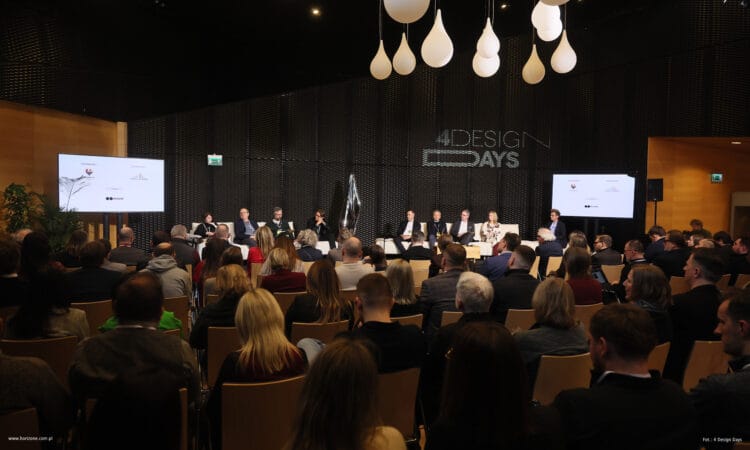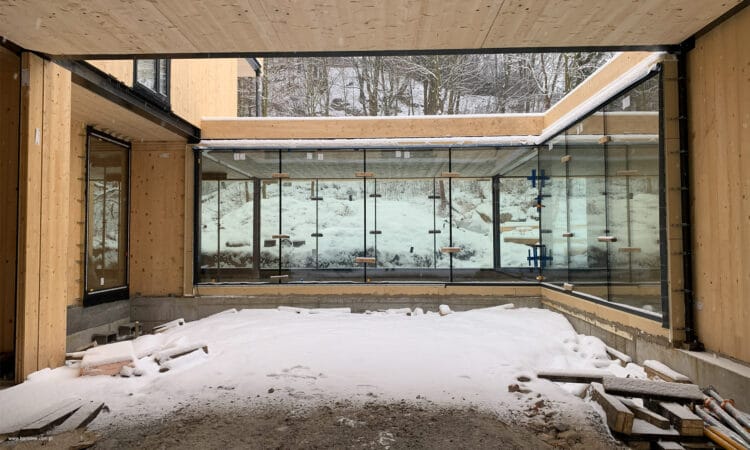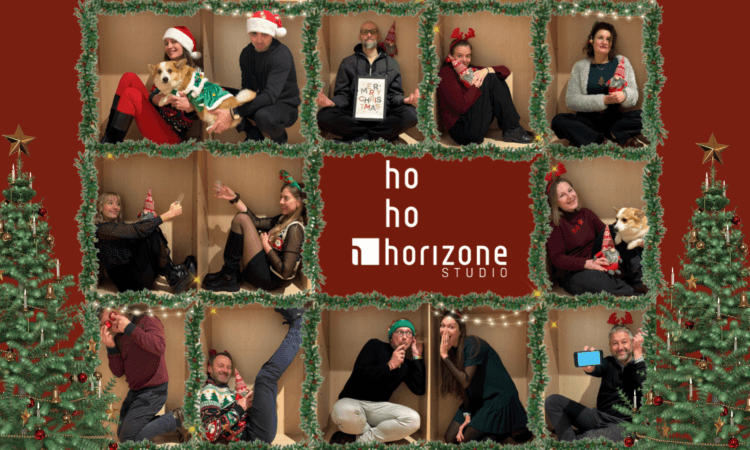New life for Wesoła: Krakow transforms a closed quarter into a green district for residents
The Wesoła area in Krakow, where the hospital once operated, will be returned to the city. The closed-off quarter will be transformed into a vibrant, green district. A number of investments are planned, the implementation of which will take a decade.
- Krakow will transform the former hospital complex in Wesoła into a modern green district.
- The master plan encompasses social, educational, and cultural functions.
- The master plan was developed by a team led by the Chief City Architect, Janusz Sepioł, with architect Bartłomiej Kisielewski from Horizone Studio as the lead architect and master plan coordinator.
- Key investments in the transformed area will include: Apteka Designu (Design Aptic), Urban Forum, Centrum Praktyk Teatralnych Groteska (Groteska Theatre Practice Center), and Mediateka (Mediatheque).
- The vision for the new district was developed after multi-stage consultations and analyses.
- The implementation of all planned investments is scheduled for the next ten years.
The areas of the former hospital complex in Krakow, closed for years, will open up to the city, transforming The Krakow Festival Office has overseen the project, and the Krakow Festival Office has developed a multifunctional green district combining innovation, education, culture, and recreation. The first step in this transformation was the development of a master plan for the area. The document, presented in July of this year, outlines the direction of transformations – landscape, spatial, and functional.
The vision for the new district emerged after multi-stage consultations and analyses. The development of the concept included consultations, debates, meetings, and workshops with residents, local institutions, non-governmental organizations, and experts from municipal and regional entities, as well as the international Organization of World Heritage Cities. The Krakow Festival Office oversaw the entire project, and the final master plan was developed by a team led by Chief City Architect Janusz Sepioł, with architect Bartłomiej Kisielewski from Horizone Studio as the lead architect and master plan coordinator.
A multifunctional space fostering community building
The result of the design process, which began nearly five years ago, is a master plan envisioning the creation of a vibrant district in the Wesoła area. A multifunctional, green area offering spaces for integration, recreation, and cultural experiences. It includes event spaces, spaces for relaxation and neighborhood gatherings, a space for restaurants and artistic work, and co-living.
The primary goal of the concept was to create a place conducive to building community. The space itself was organized around greenery and water, which also constitute the district’s main compositional axis. Therefore, the focal point of the new district will be a multifunctional “event meadow,” surrounded by greenery and adjacent to a local park and a large pond.
There will also be more trees and water – in the form of rows of trees surrounding the running loop and walking path, as well as water mirrors, serving a compositional and aesthetic role. A nod to the well-being of residents are quiet zones, so-called contemplation spaces, and a herbarium.
Because the new district emphasizes social functions, culture, and education, key investments in the transformed area will include the Design Apteka (with a rooftop terrace), the Urban Forum, serving as a center for architectural and urban activities, the Groteska Center for Theatre Practices, and the Mediateka, the new headquarters of the Kraków Library. Spaces for the House of Literature and the Community Cultural Center, among others, are also planned.
It’s worth noting that pedestrians and cyclists were prioritized in the district’s concept. Suffice it to say that a pedestrian and bicycle path will cut through the center of Wesoła, connecting the city center with Powstania Warszawskiego Avenue. New Wesoła will be well-connected to public transportation and the area’s main streets, such as Grzegórzecka, Kopernika, Śniadeckich, and Św. Łazarza.
Nowa Wesoła: When will it be built?
The Krakow City Development Agency is responsible for implementing the master plan. Implementation of the entire master plan is scheduled for the next ten years and will be divided into three phases. Plans call for the construction of new buildings and necessary infrastructure, as well as adaptations of existing facilities and spaces. In total, over 20 investment projects are planned, with a total estimated cost of approximately PLN 1.2 billion.
Among the projects to be developed are the Mediateka and the Urban Forum, for which competitions are planned. Where will the city find the funding for this? Some of the investments will be covered by the city budget, while others will be financed by European funds and external partners, including private investors under the PPP formula.
Implementation team for the development of the Wesoła master plan
- Janusz Sepioł – Chief City Architect, Team Leader
- Bartłomiej Kisielewski – Lead Architect, Deputy Team Leader
- Carolina Pietyra – Director of the Krakow Festival Office
- Małgorzata Tujko – Landscape Architect
- Katarzyna Opałka – Acting Director of the City Architect’s Office, Municipal Gardener
- Małgorzata Kuzianik – Director of the Spatial Planning Department at the Nicolaus Copernicus University
- Łukasz Gryga – Director of the Traffic Management Center at the Public Transport Authority
- Katarzyna Olesiak – President of the Management Board of the Krakow Municipal Architects’ Office

