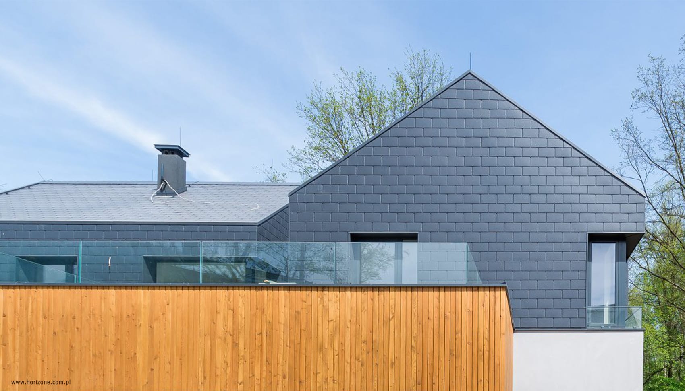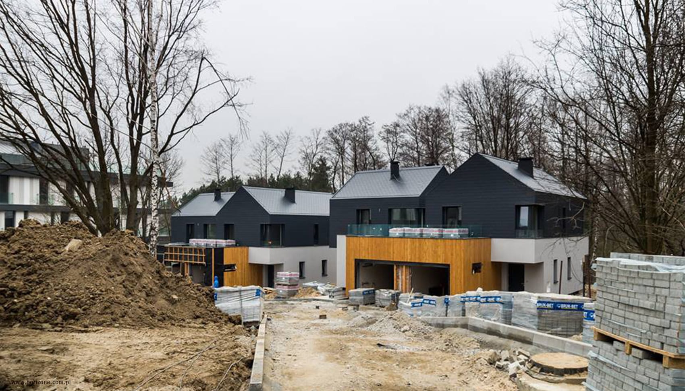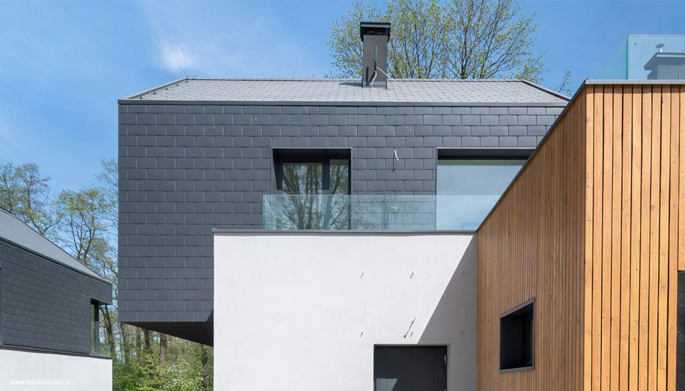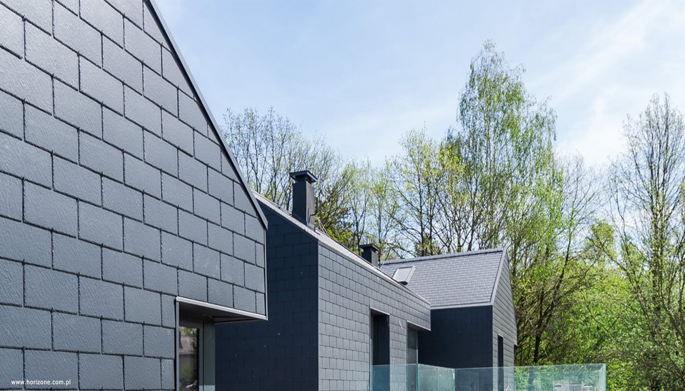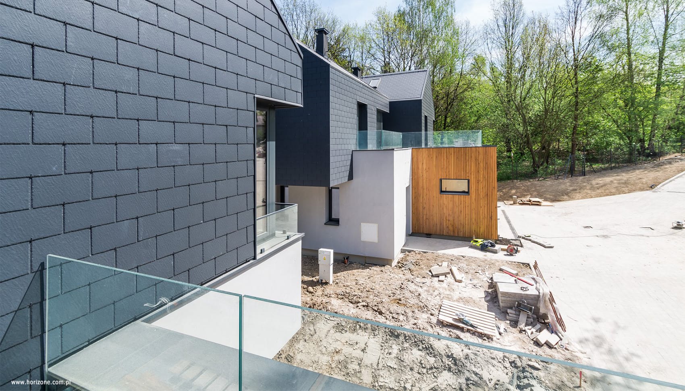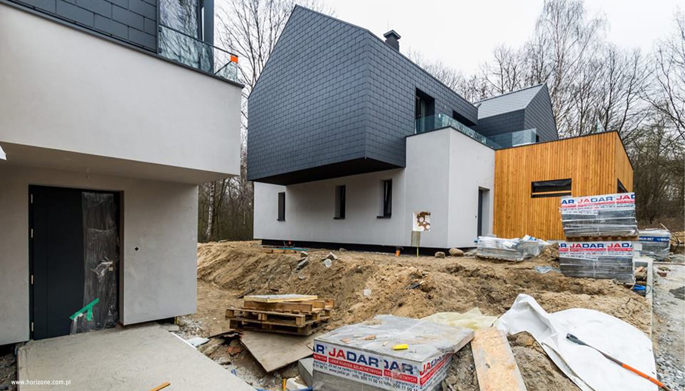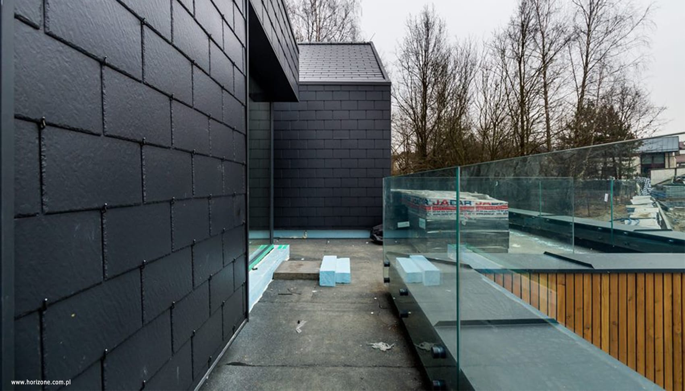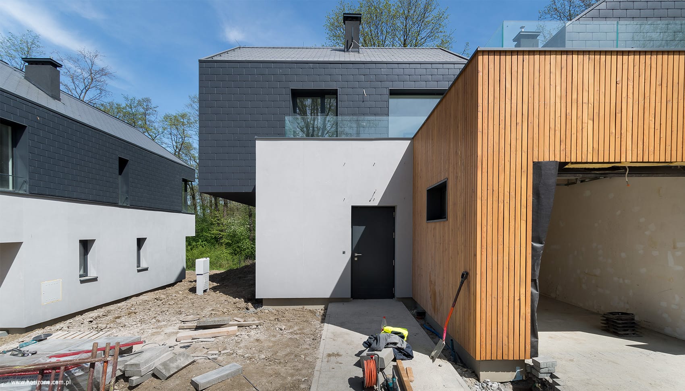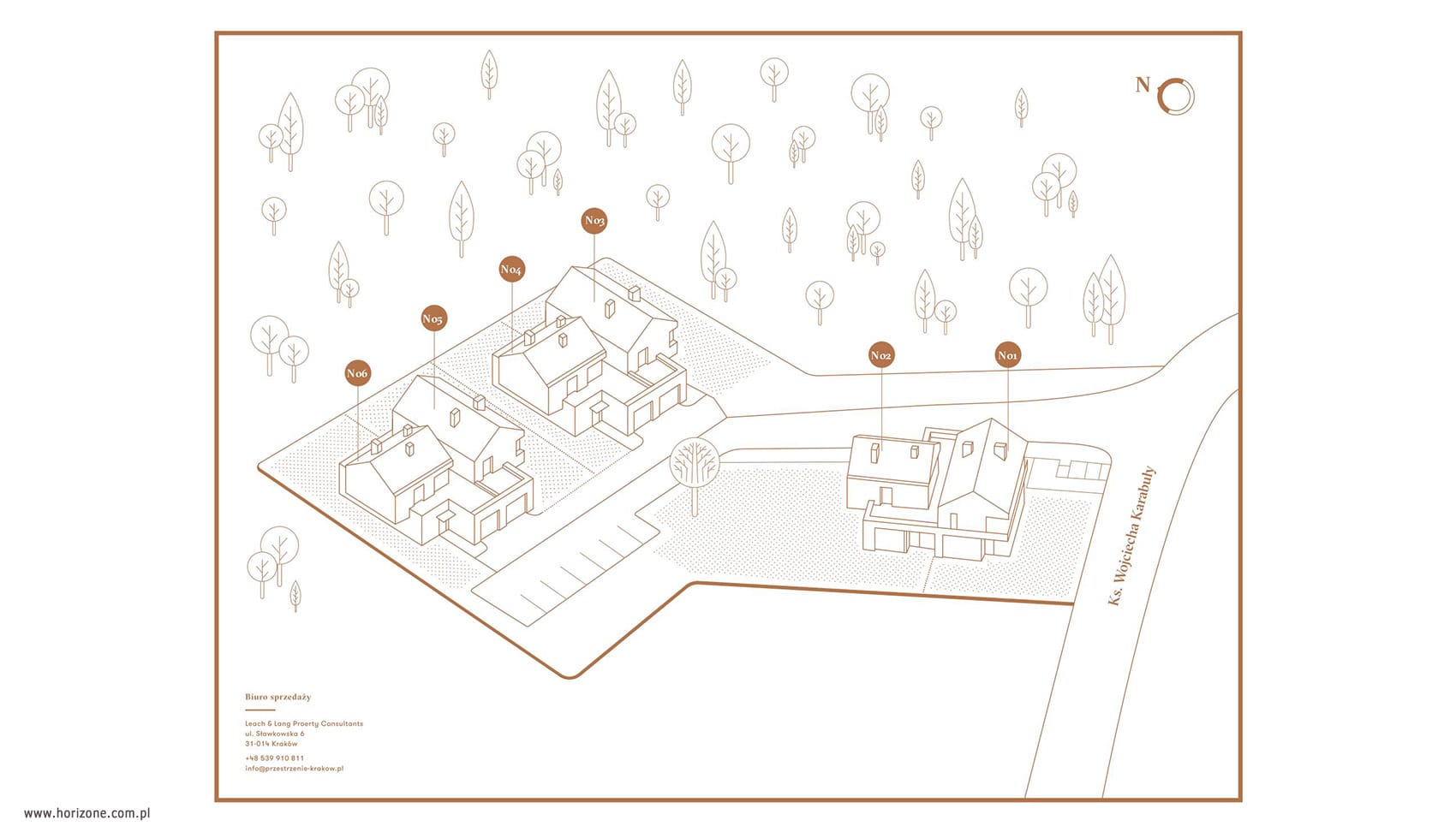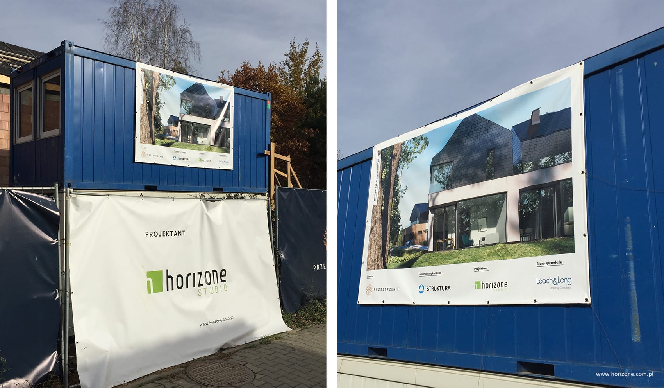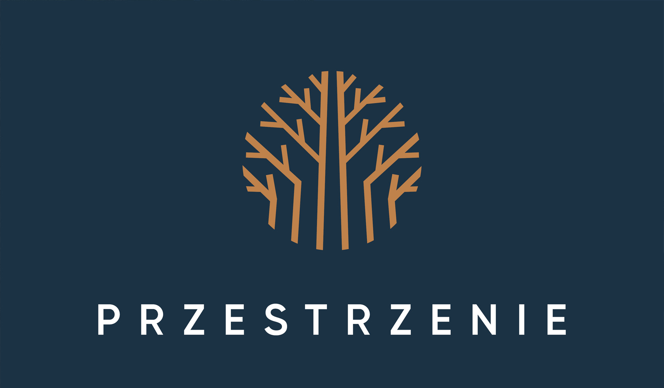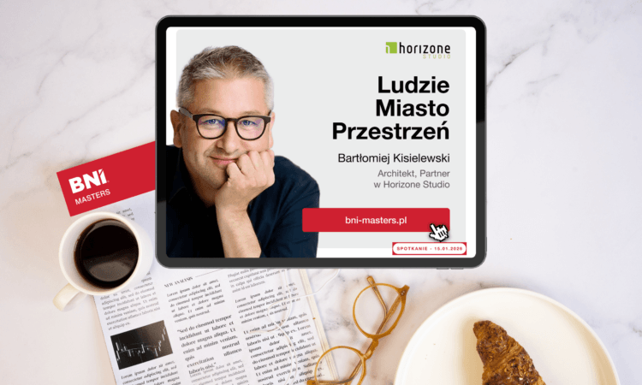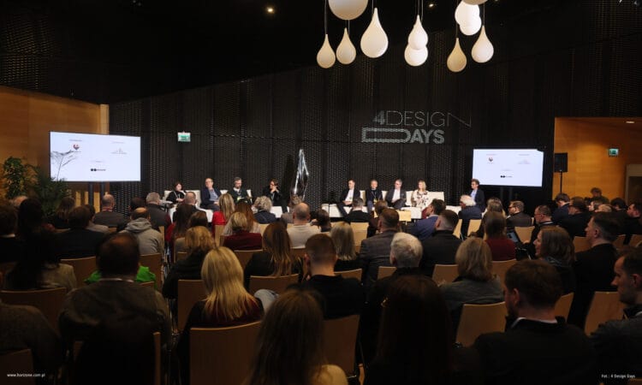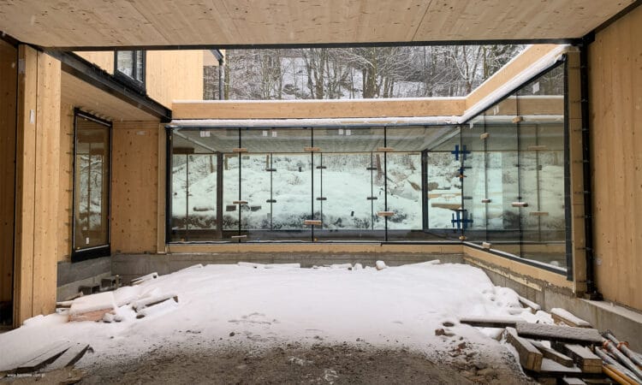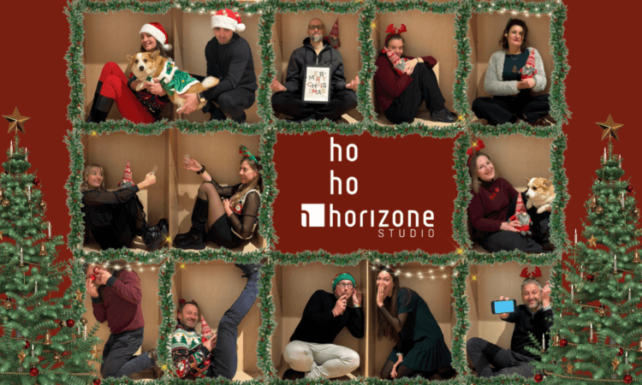The small housing development „Przestrzenie” consists of three semi-detached buildings – altogether 6 terraced houses each with an are of 100m2.
The highlight of the investment is its localization. The building land neighbours with the Borkowski Forest – a forest located in a district of Krakow, Borek Falecki.
The close relationship with nature and minimalism of the project constitutes a timeless worth of „Przestrzenie”. The selection of materials, application of finishes and each detail we considered was not indifferent to us.
The elevation of the houses was deigned in a thoughtful manner from three materials, which go hand in hand with each other. The upper floor and the roof were completed using artificial slate and the walls of the upper floor were finished using a bright plaster. The garages made out of larch trees are characteristic for all of the houses.
Thanks to the large glazed windows in the living room, from the garden and forest side, the interiors open up to the neighbouring areas.
Despite the compact size of the house segments (around 100m2 each) the amount of windows makes the apartment seem bigger.
In our accomplished design we payed much attention to the details. The investors care for the implementation of the buildings provided a high quality of living space for the future owners.
Each apartment has a patio and garden which expands the living space. The building can be found on the street Karabuly in Krakow.

