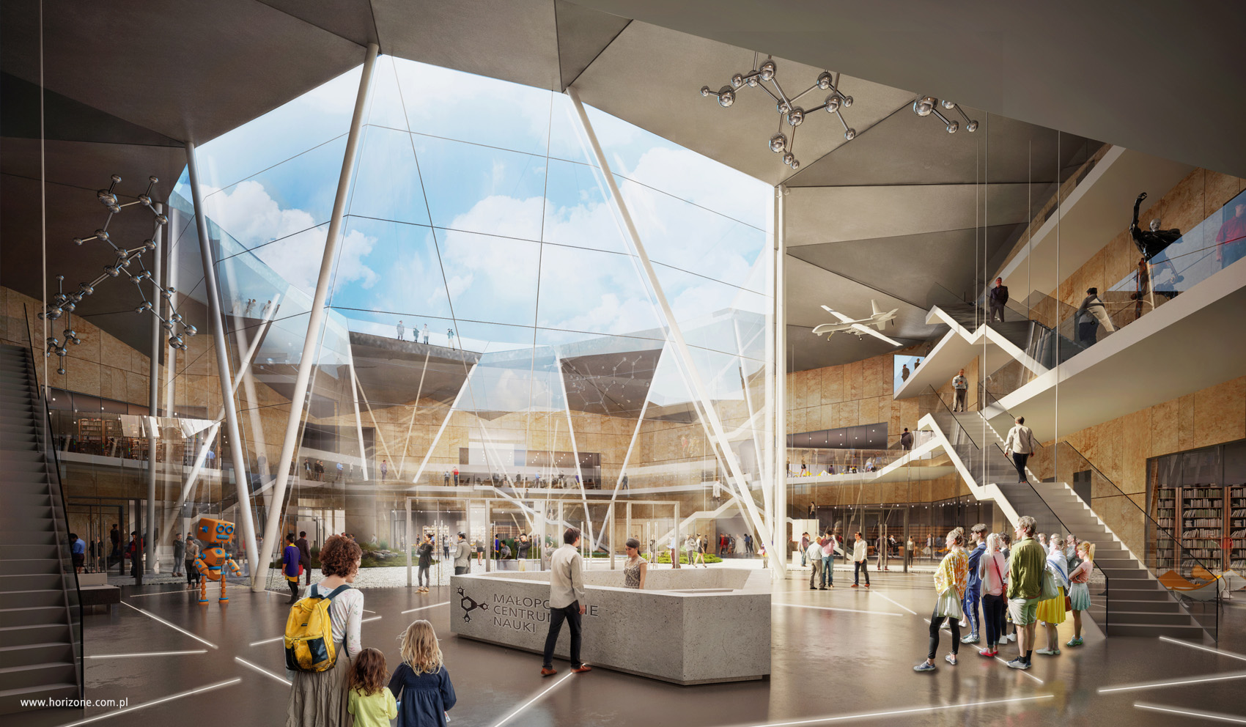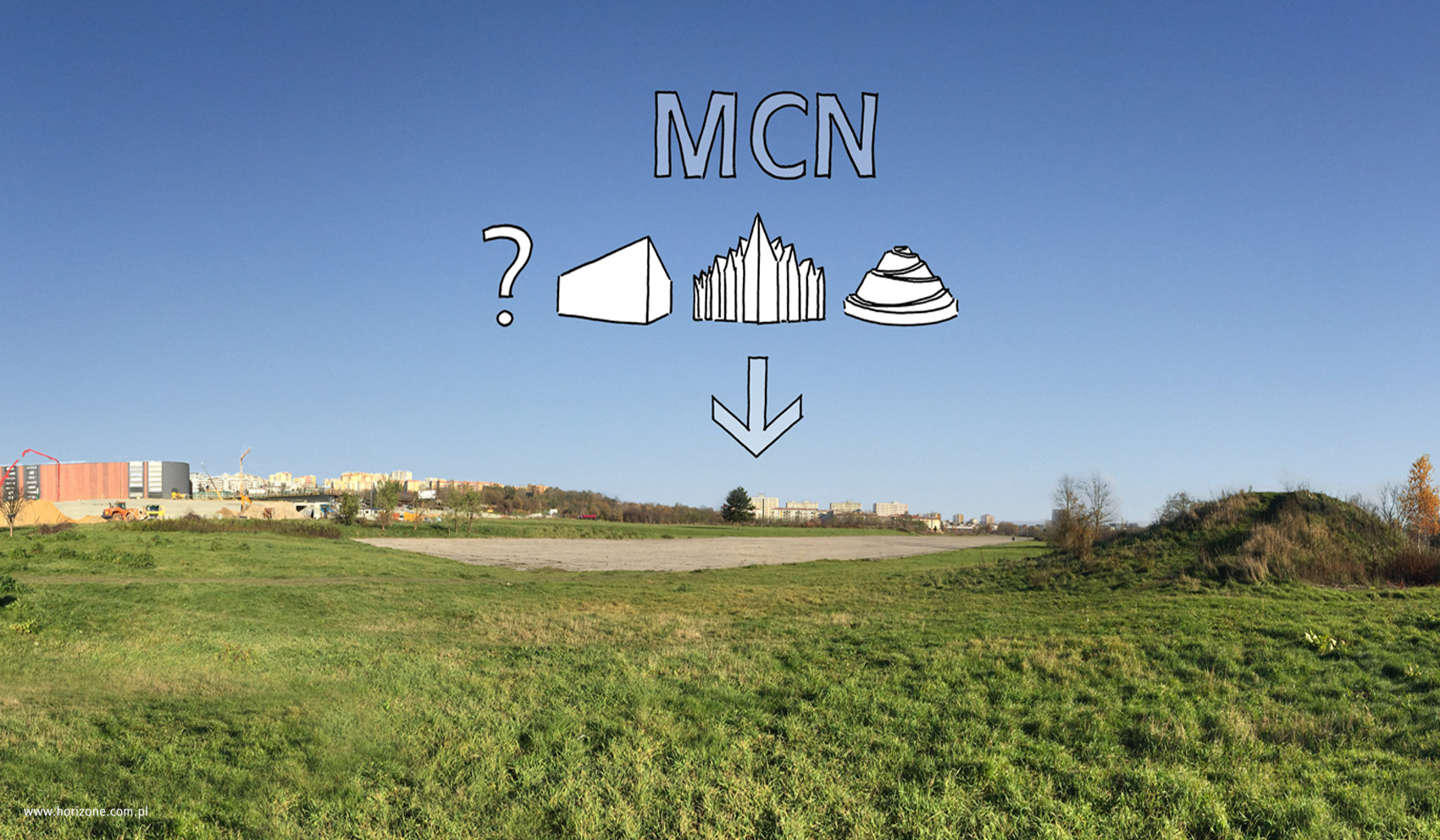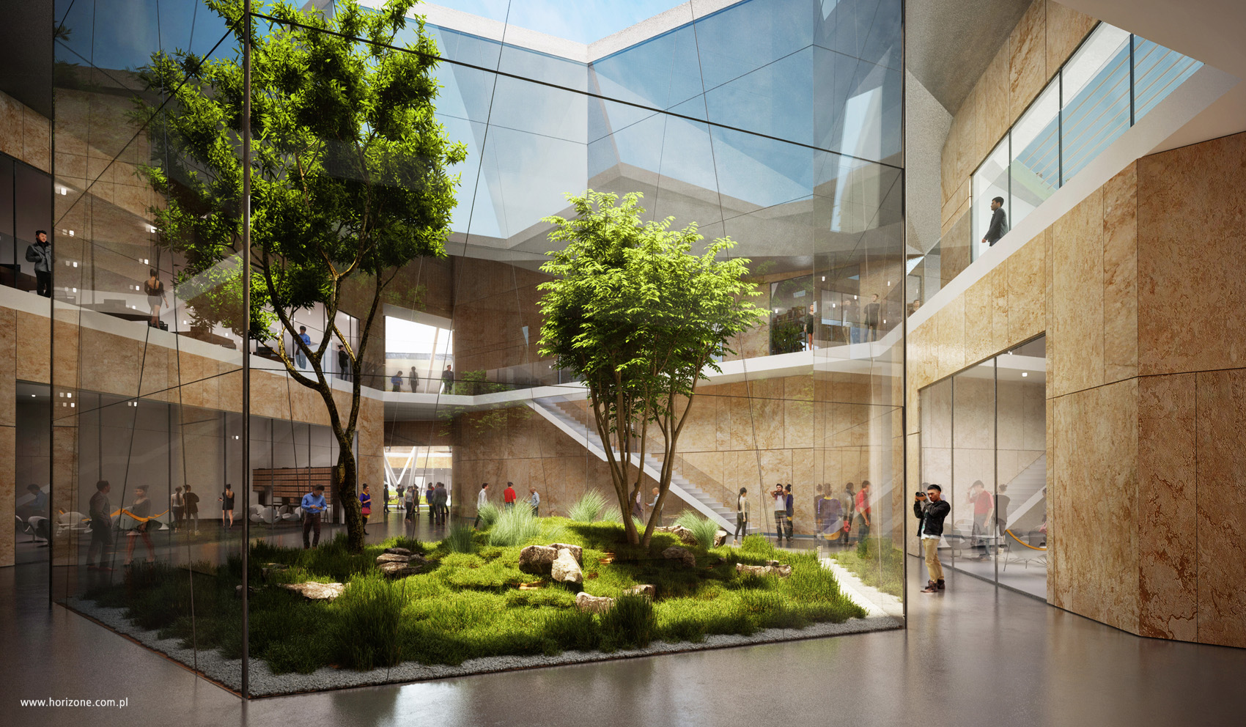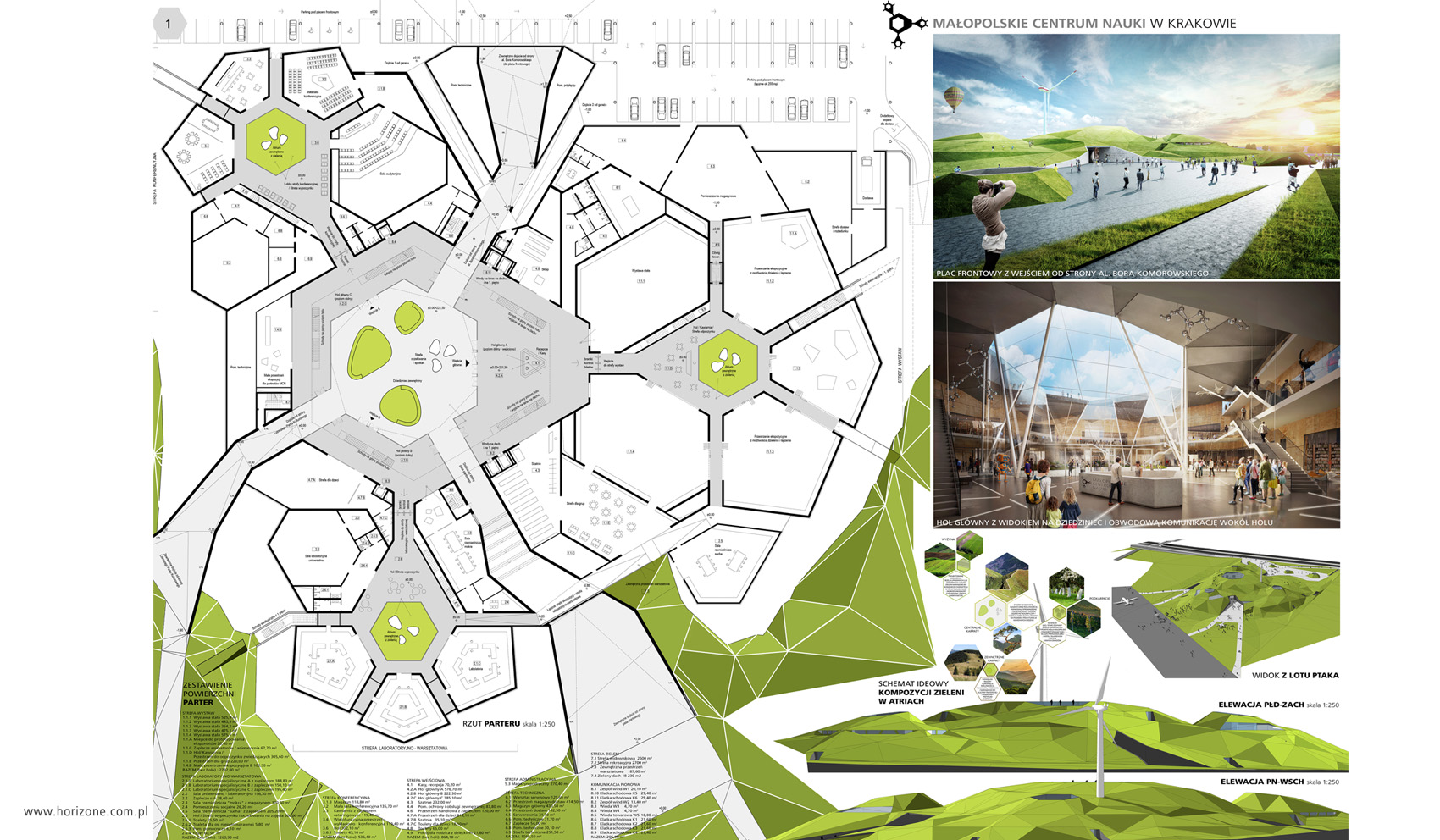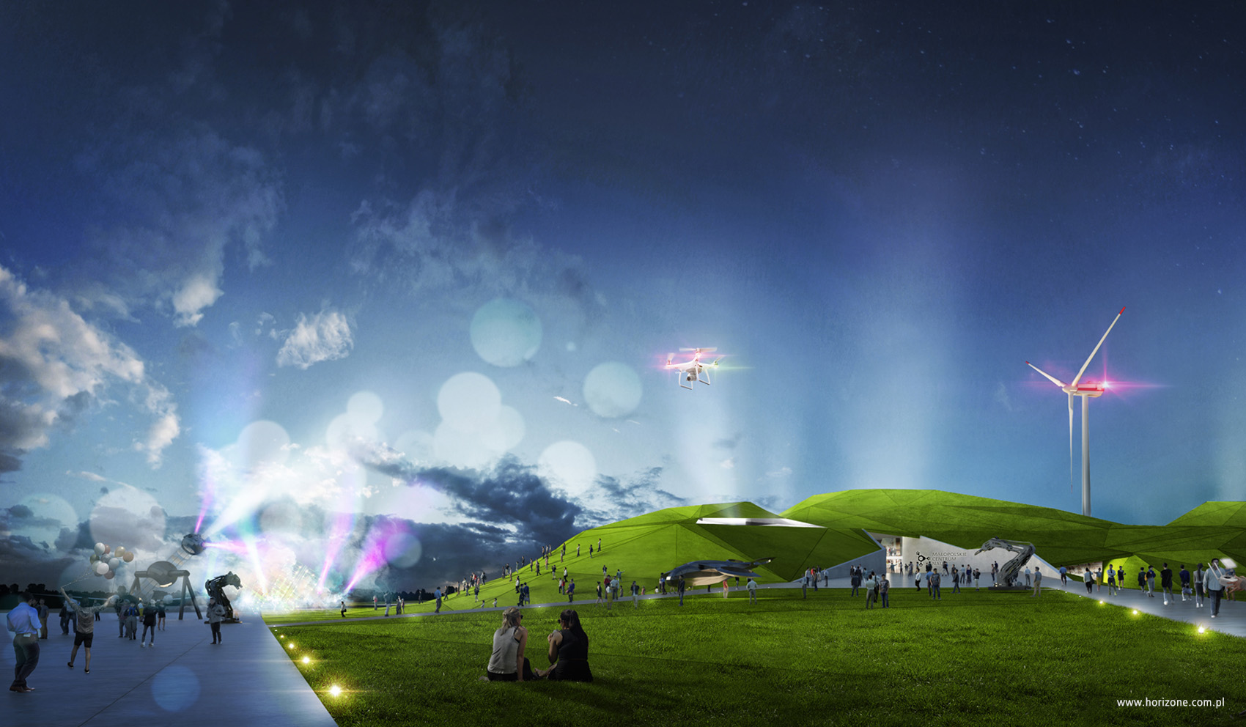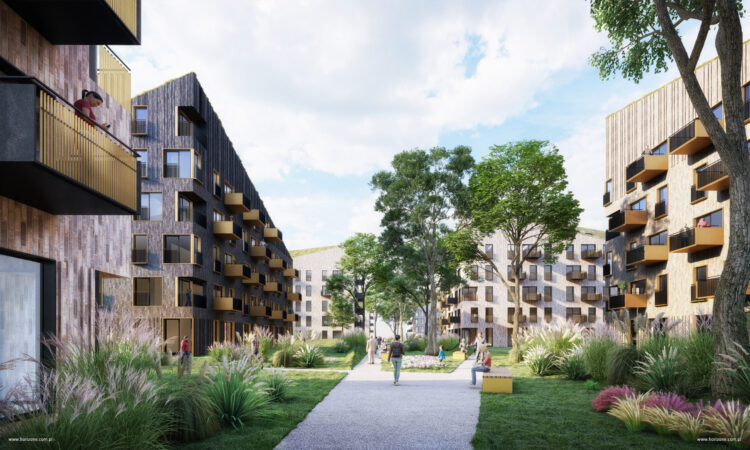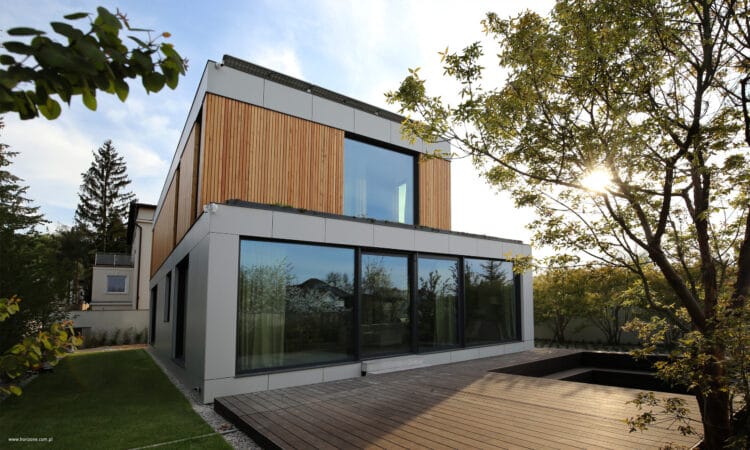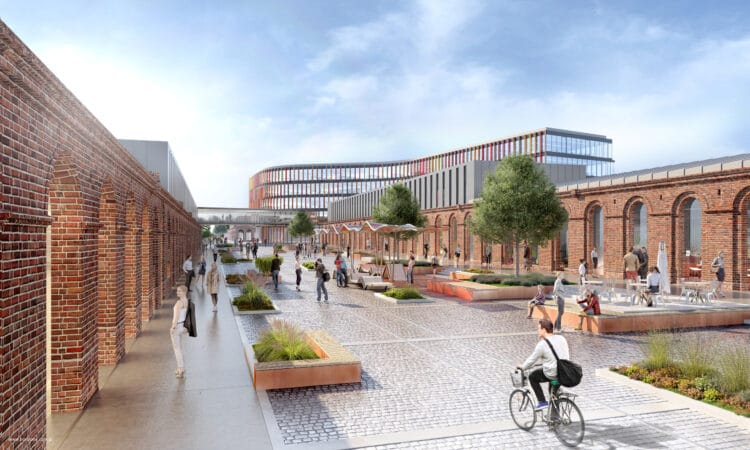Major design decisions that shaped MSC’s form and function:
- Due to the direction of the inflow of people and the location of the plot in the Aviation Cultural Park, there will be equivalent accesses to the building both from the main communication artery and from the recreational areas and the runway of the former airport,
- At the intersection of the directions, the main courtyard was designed as a central point and meeting place,
- Three glass atriums are the nodal points of the main functional zones of MSC,
- The building’s shape was incorporated into the surrounding landscape, shaping the facility as a play of green hills,
- On the side of the green areas, external activity zones are located, enriching the program of internal functions.
Good orientation in the building is ensured by the glazed main hall arranged around the courtyard and the location of three smaller atriums as central points of each MSC functional zone: exhibition, laboratory and workshop, conference and administrative zones. The principle of a centrally located hall with a distribution to three wings resembles the organization of visitor traffic in the Louvre museum.
The project assumes the possibility of entering the green roof of the building. At the roof’s highest point, there is an external terrace with a viewpoint towards the park.
Shaping the building as a bioactive hill means that its biologically active surface (the area of the hills) will exceed the current biological area (of a flat plot covered with grass). The use of a green roof will not only reduce heat gains in summer and heat losses in winter but will also reduce implementation costs.
See also project publications:
PropertyDesign.pl – http://www.propertydesign.pl/konkursy/126/horizone_studio_wpisalo_centrum_nauki_w_zielone_wzgorza,17470.html
Archinea – http://archinea.pl/malopolskie-centrum-nauki-krakowie-koncepcja-konkursowa-horizone-studio/
Ronet.pl – http://a-ronet.pl/index.php?mod=nagroda&n_id=4707

