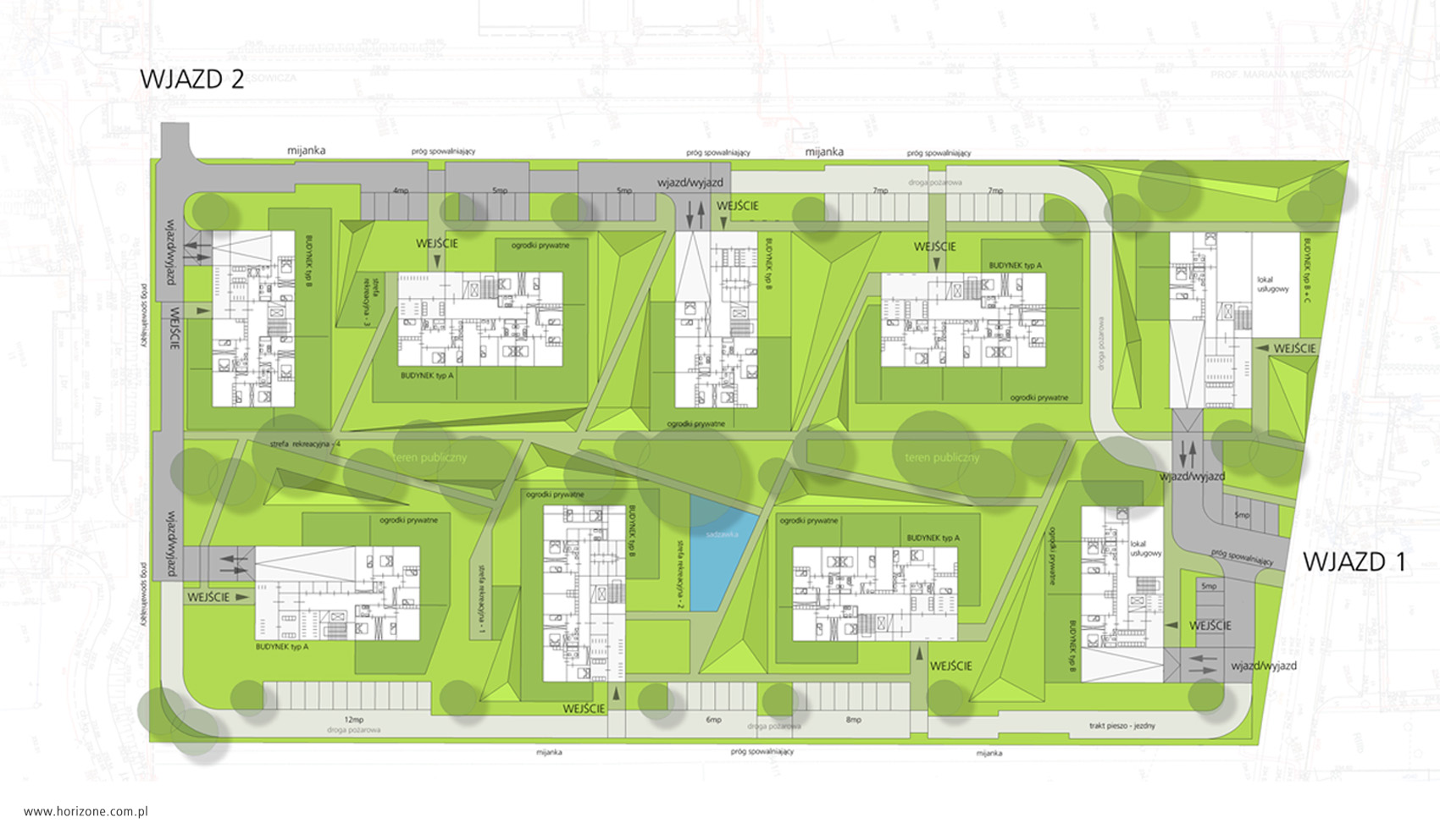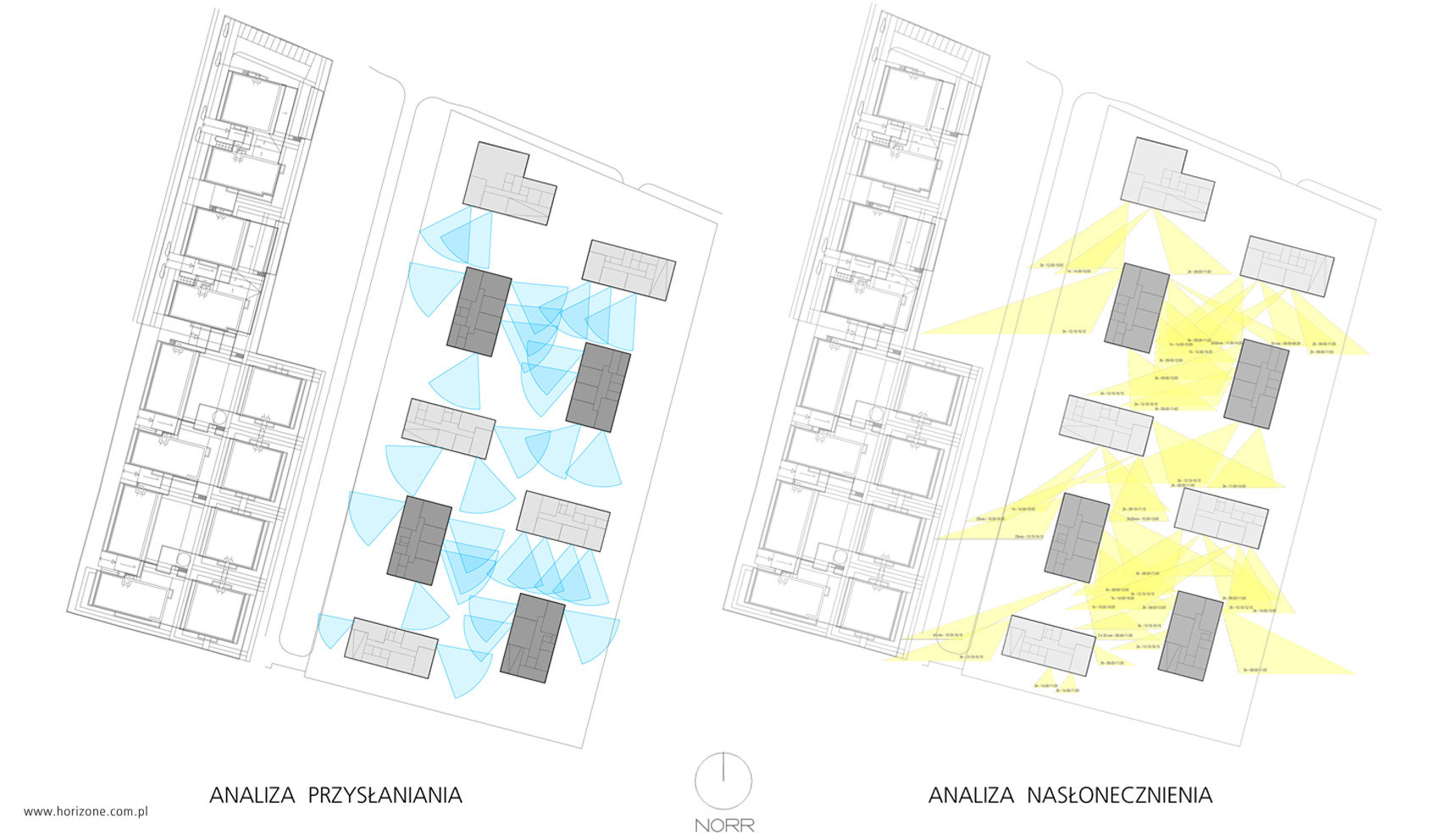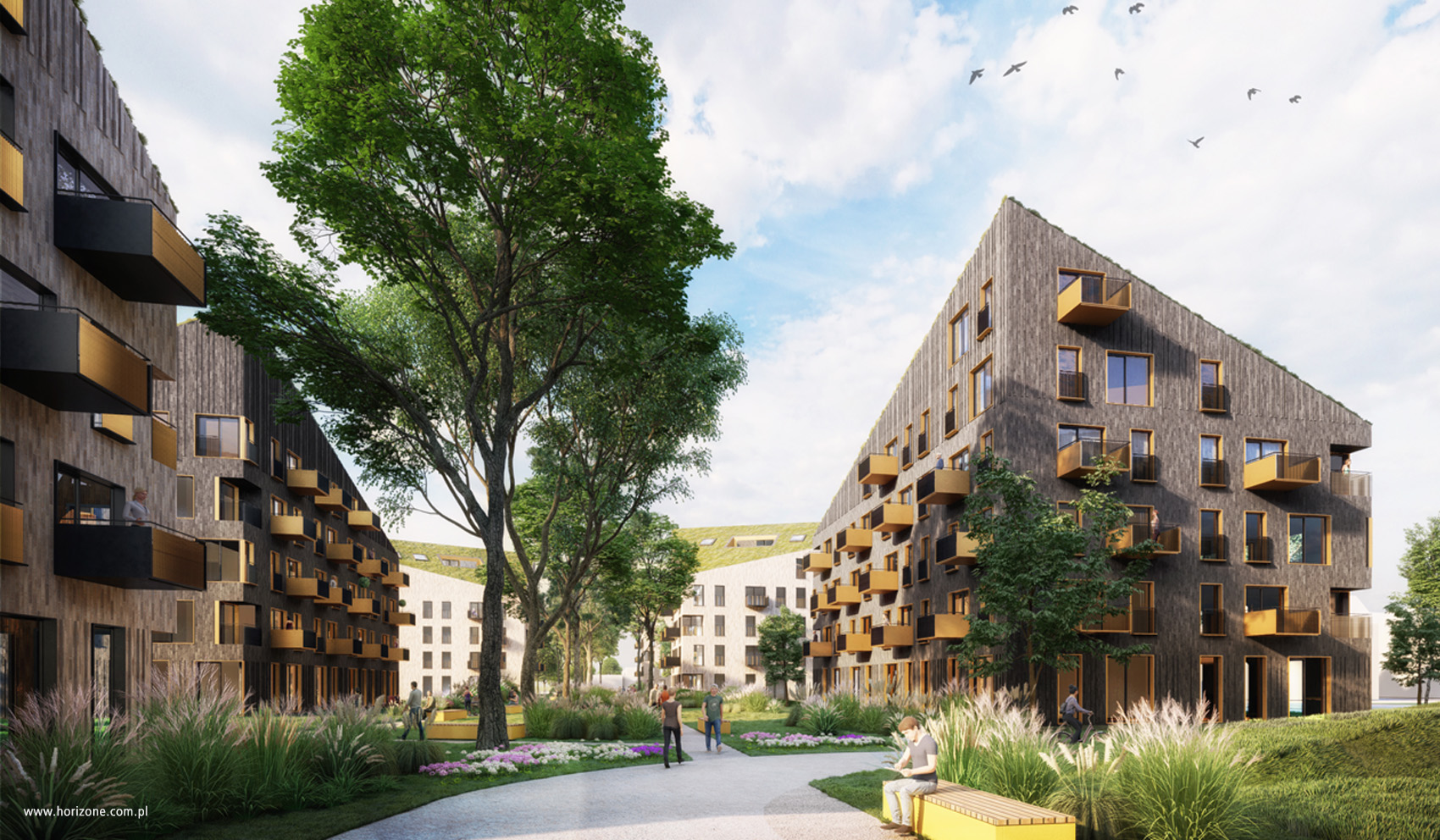The urban layout was designed as an alternating arrangement of free-standing buildings, located on four underground garages. Such an arrangement creates irregular “green pockets” between the volumes, in which common recreation and leisure zones have been planned for the residents of the estate.
Thanks to the rearranged layout of the buildings, users were ensured adequate illumination of the apartments, the possibility of an unobstructed view and no problems with obscurity. The open urban layout allowed for the creation of long viewing axes and the possibility of natural ventilation of the estate.
The estate is to be safe and friendly to pedestrians and cyclists. Therefore, a clear separation of traffic routes has been introduced. Pedestrian and bicycle traffic is carried out in the middle, and automobile traffic is carried out along the perimeter. It is assumed that the speed of vehicles will be reduced through the use of slowdowns, raising the level of the roadway in the entrance areas of buildings, and the use of passing lanes on straight road sections. In order to minimize vehicular traffic on the site, the entrances to the garages are located in the immediate vicinity of the entrances to the estate.
In the two buildings on the side of the main street, service premises were planned, which, due to their accessibility to the road, would serve not only the residents of the estate, but also the neighboring houses.
Recreation spaces with composed greenery and small architecture are separated from the buildings by earthen slopes of varying heights, which provide intimacy and limit the view of private tenant gardens.
Recreation zones vary in character and function (dedicated for the elderly, for children, or inclusive for all). The common space includes elements of landscaping and playscaping (an off-road playground).
A retention basin with a free, natural character of a rain garden and pond is planned for the area. Such a solution allows local water retention, is a decorative element, improves air quality, reduces the heat island effect and allows the presence of flora and fauna
The detailed provisions of the local plan regarding the formation of buildings, especially the shape of roofs, contributed to the search for an architectural form that, while meeting the provisions of the Local Development Plan, would give the space an original shape. The solution turned out to be a building with a rectangular plan of 15x30m and a height of 22m, with a gable roof – but the roof was broken in a non-standard way, on the diagonal of the rectangle. The individual blocks were set up alternately, turning them 90 degrees with respect to each other.
The alternating arrangement of the buildings provides very good lighting for the apartments and unobstructed views to the outside. The alternating arrangement of the buildings also corresponds to the alternating color of the facade, which, on the principle of inversion, has a matching color scheme for windows, glyphs, railings. Each apartment has at least 1 balcony, measuring 2x3m, which, depending on the façade, is reversed to it, which gives additional tectonic variation on the façade due to different lengths of shadows.









