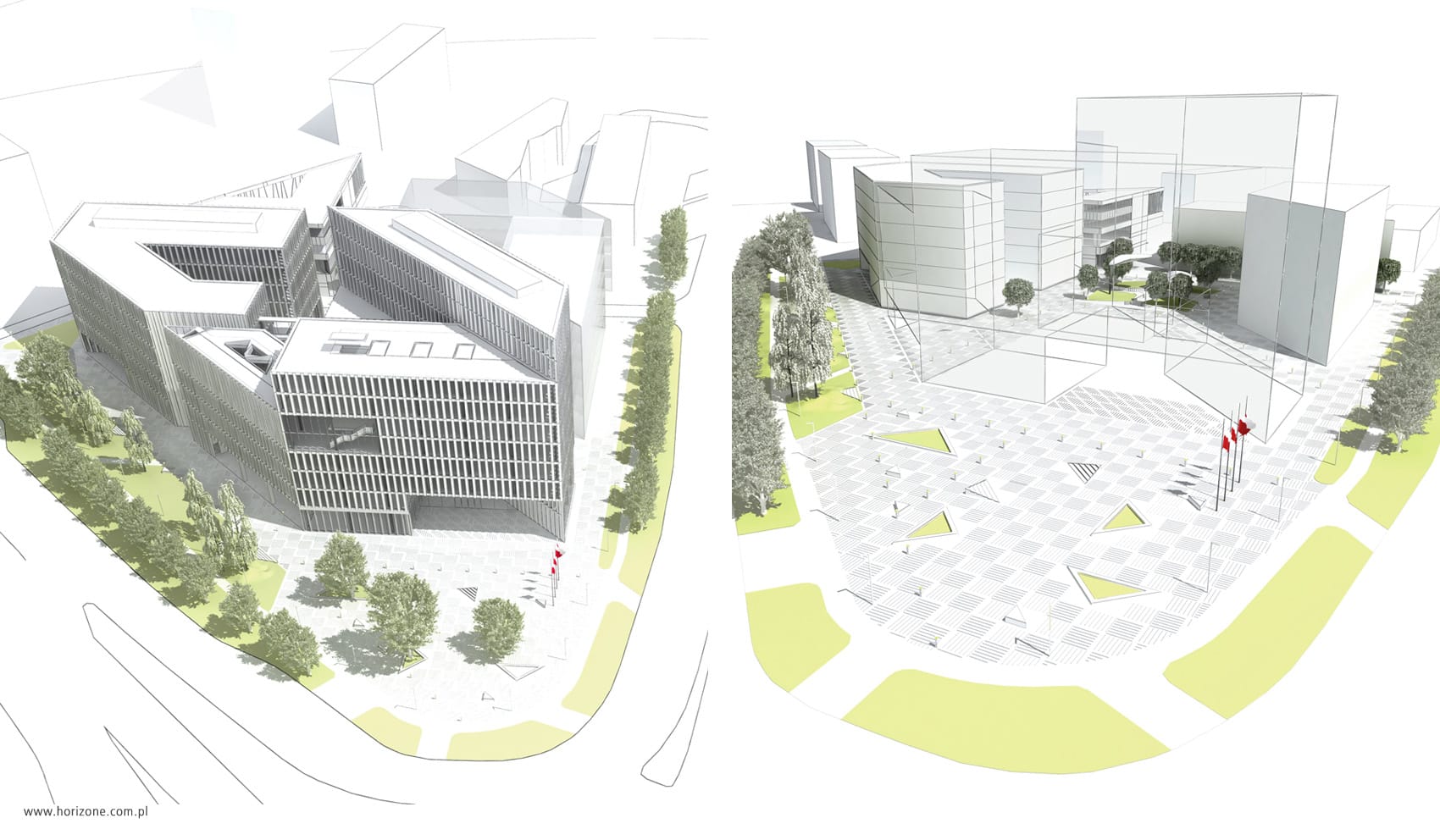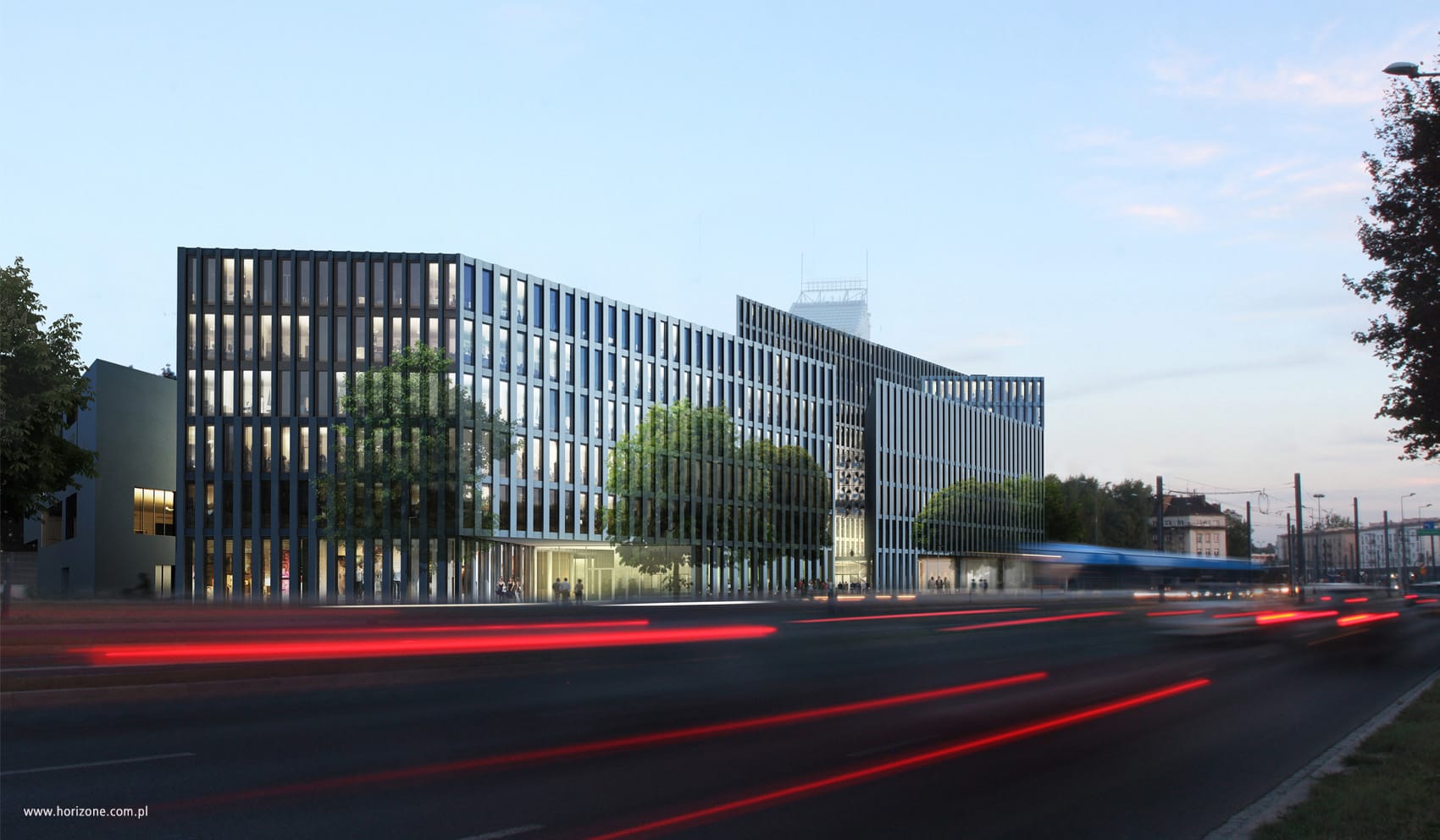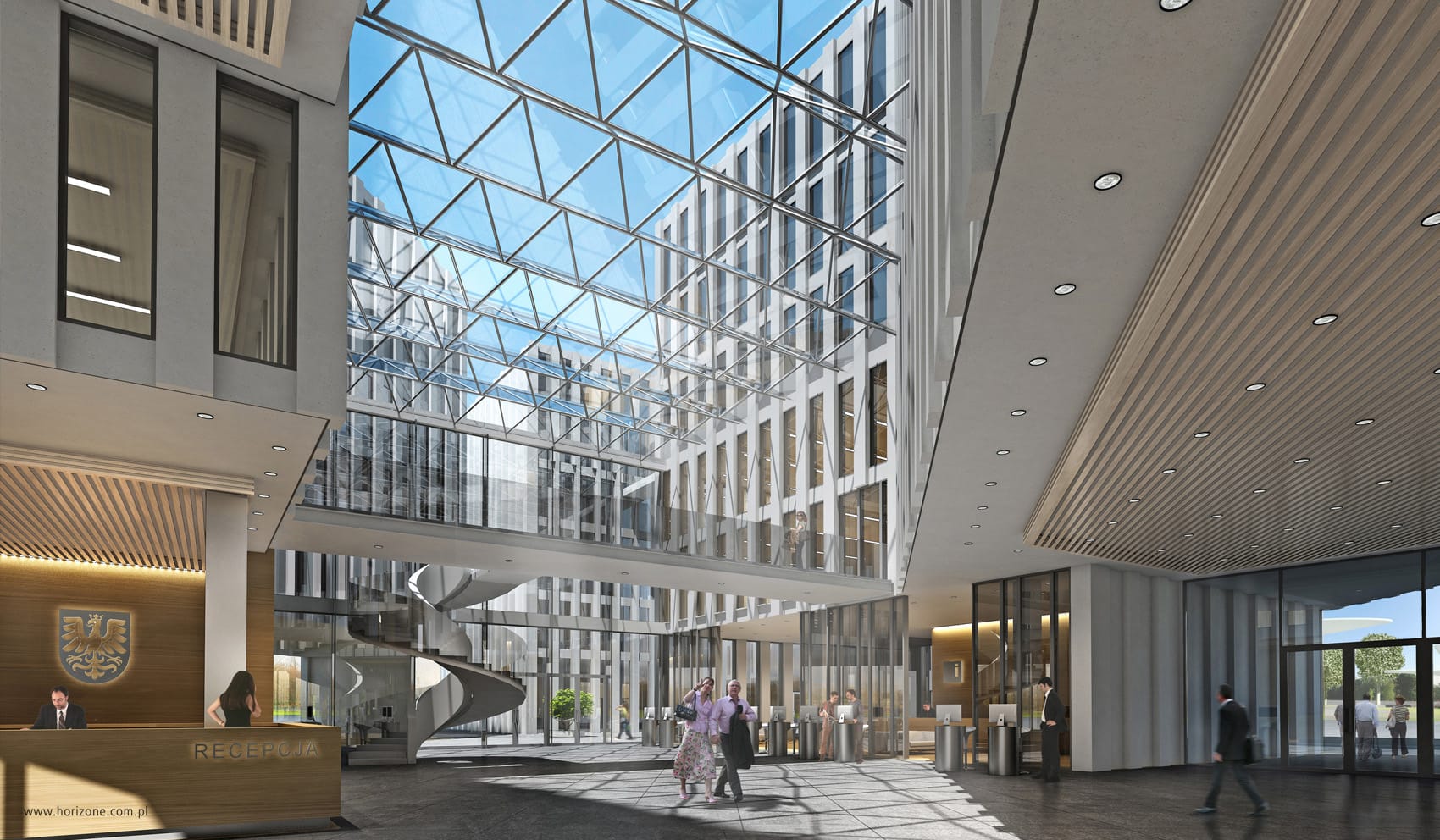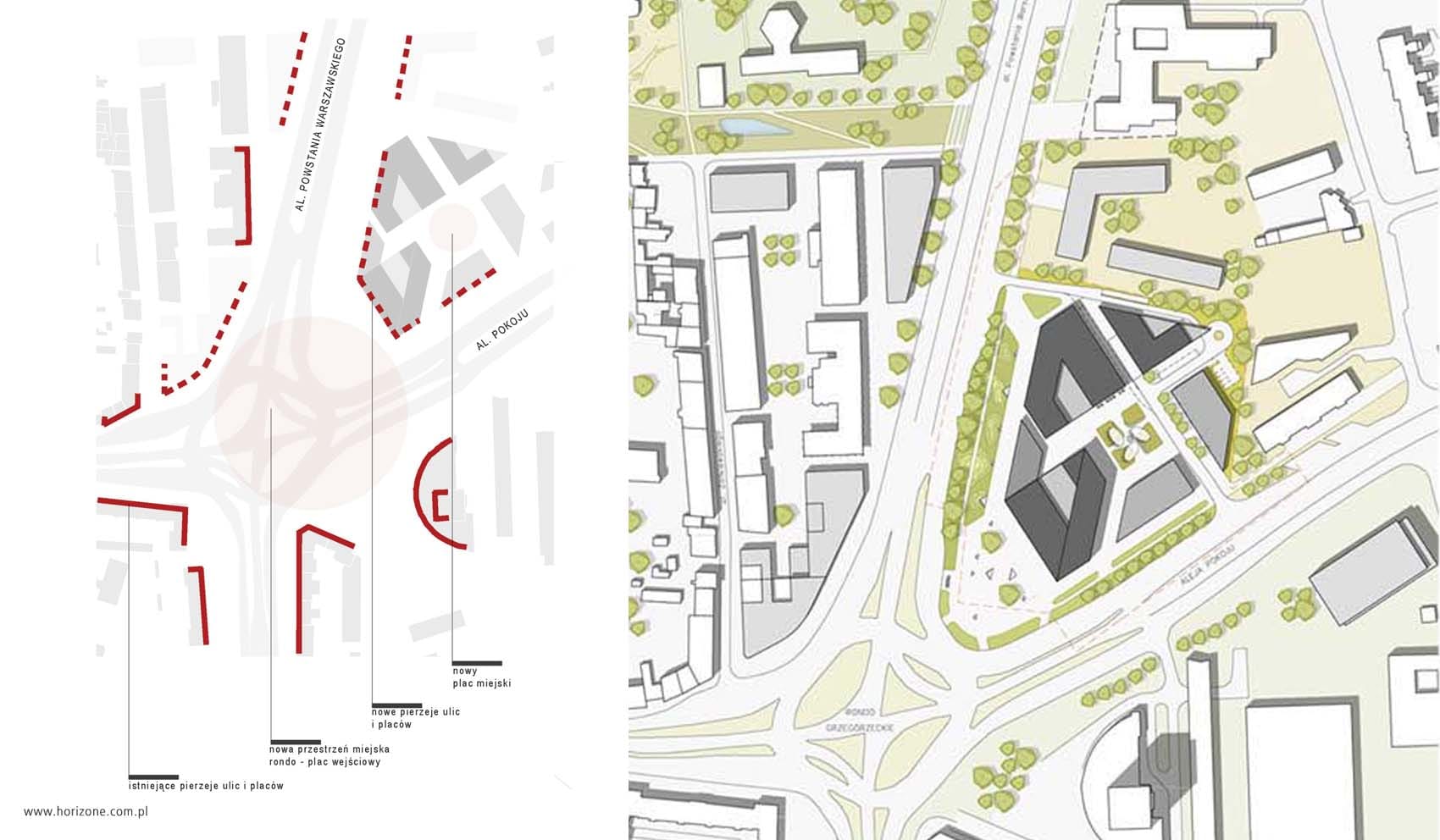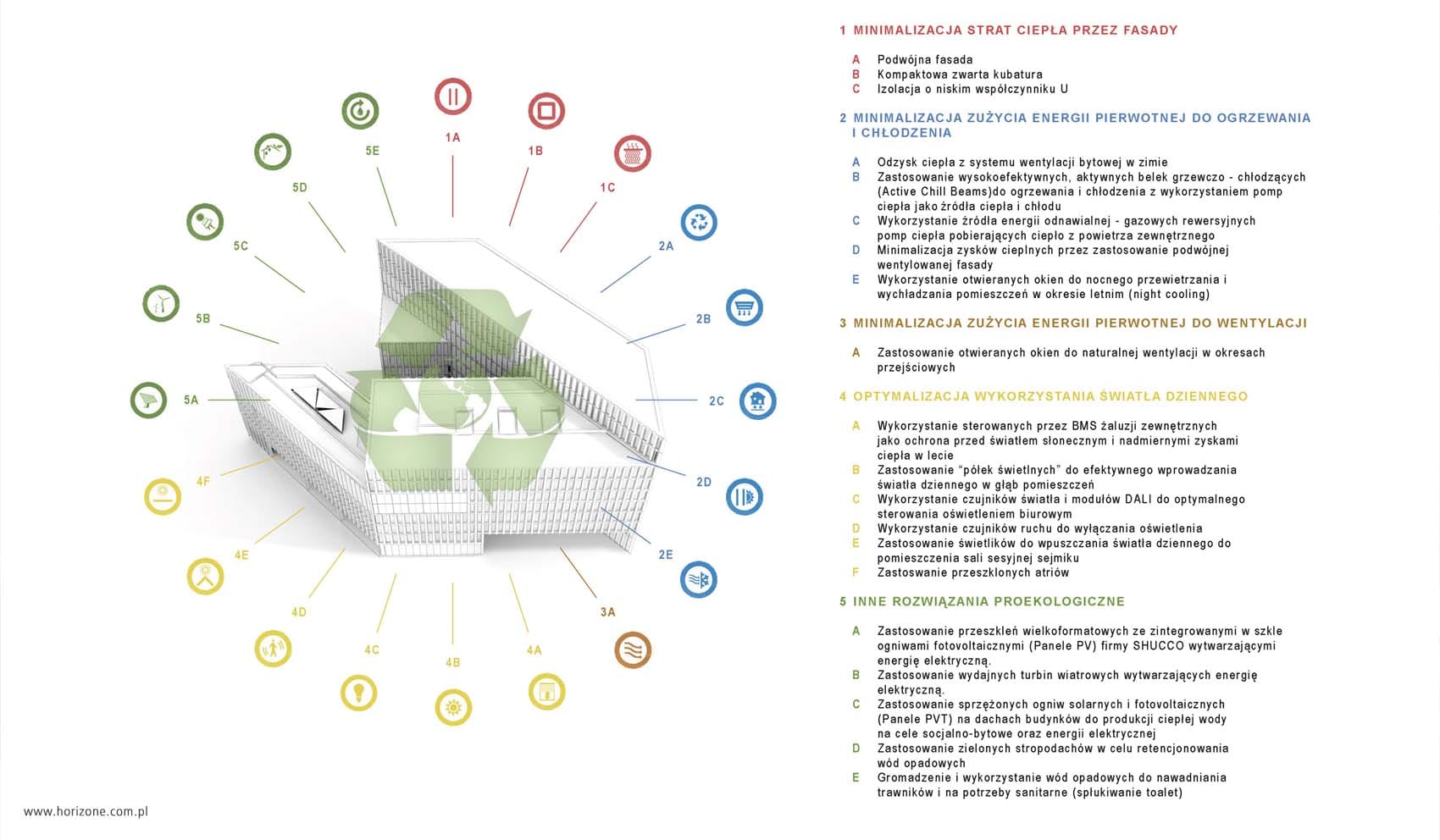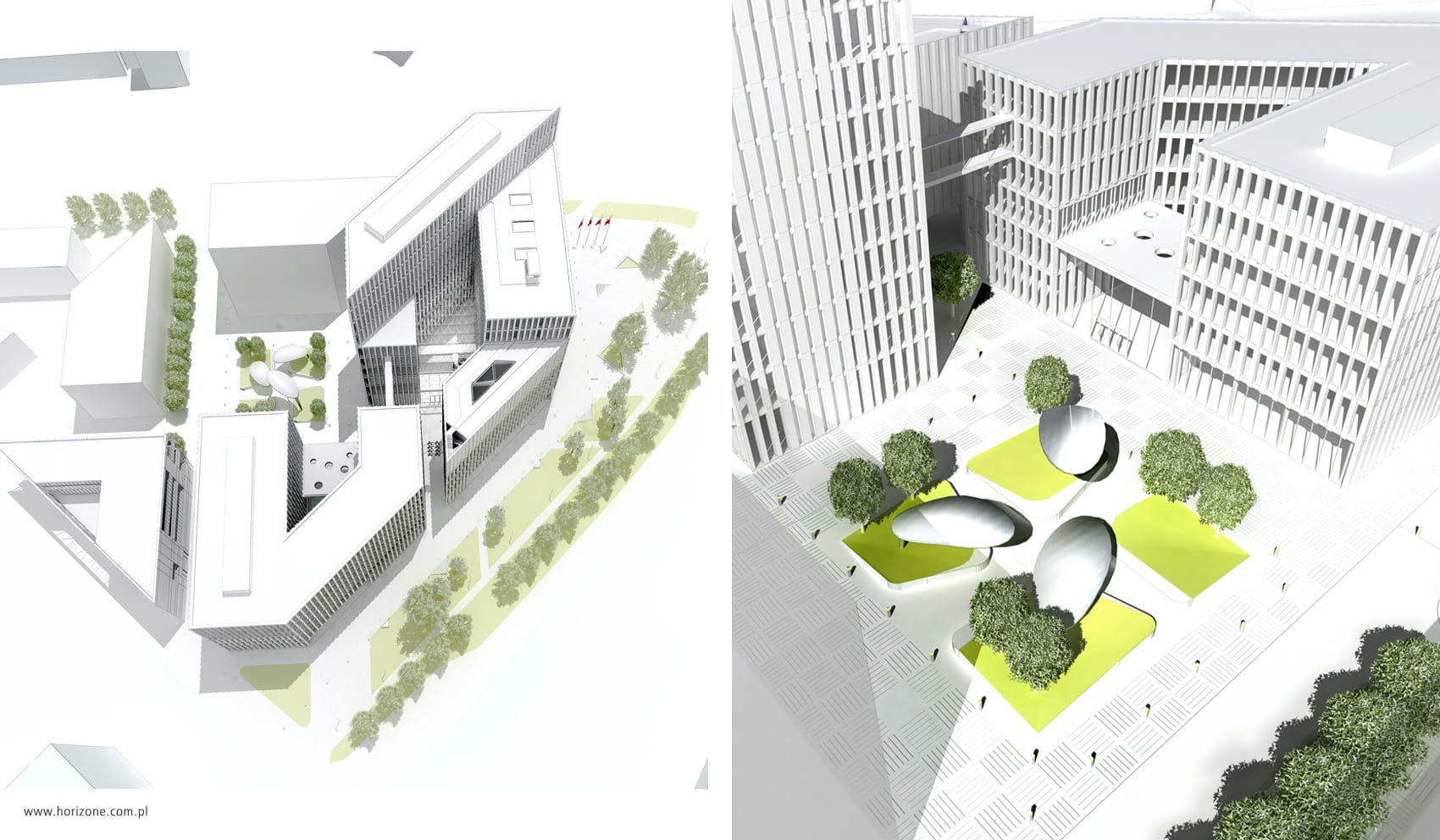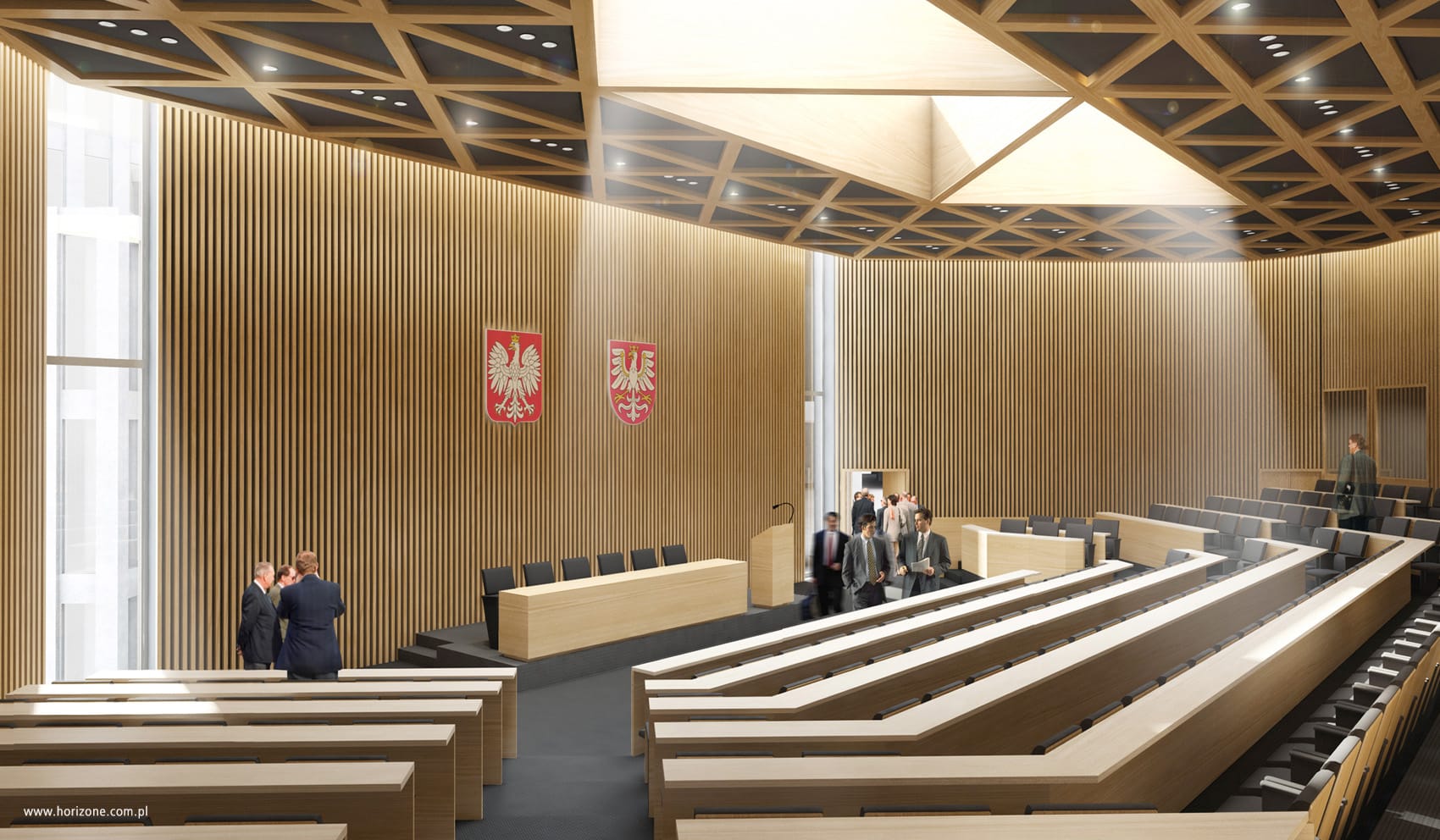In October 2013, the concept by Horizone Studio was among three projects that were awarded in an international architectural competition. The negotiated procedure without announcement, completed in April 2014, was the second stage of the procedure for selecting the implementation concept and designer. Our project was selected by the Investor for implementation, earning the highest rating among the three projects selected in the competition.
The multi-discipline executive documentation was prepared by a consortium of offices Horizone Studio (the consortium leader, which is the author of the design of buildings A and B, land development and was responsible for carrying out all official procedures) and Małeccy Biuro Projektowe (which is the author of building C), cooperating with a number of specialized industry offices. In November 2015, the investment received a final building permit. In October 2016, work on detailed designs and tender documentation was completed, and the investor began preparations for the tender for the selection of a General Contractor.
Starting work on the concept, we set several priorities that the project should meet:
- to plan a building that would express the prestige of the institution of the new Marshall’s City Hall, and with its form, layout of functions and construction would allow to rationalize the cost of its implementation and operation,
to create a modern building complex, which with its scale and openness of common spaces would attract visitors and be friendly to both visitors to the office and its employees, - creation of a facility that, despite its size, would not dominate the neighboring environment and that would create a “new quality” of urban space in this area of the city,
logical and flexible in use layout of functions, required for modern office buildings,
incorporation of solutions for modern green building principles, emphasizing in - accordance with the principle of “triple responsibility” the following aspects: environmental, social and economic.
All these assumptions were then realized in further design work.
When creating the urban layout and defining the size of individual building blocks, we assumed that:
- the main entrance to the City Hall should be located from the Grzegórzeckie Roundabout and be emphasized by a representative entrance square,
- on the side of Powstania Warszawskiego Avenue the elevations of the RM complex should form a new frontage of this street for its maximum length, giving it a representative urban character,
- at the access from Mogilskie Roundabout, the complex of buildings of the new City Hall should also obtain the architectural expression of a “second entrance façade” opening to pedestrian traffic from that direction,
- in the middle of the complex, between the buildings, an internal courtyard (square) will be created, separated from the traffic noise of the adjacent streets, which should be a meeting place, waiting for the clients of the RM and other institutions. This square should be of a human-friendly scale and complement the functions (including commercial) located on the first floor.


