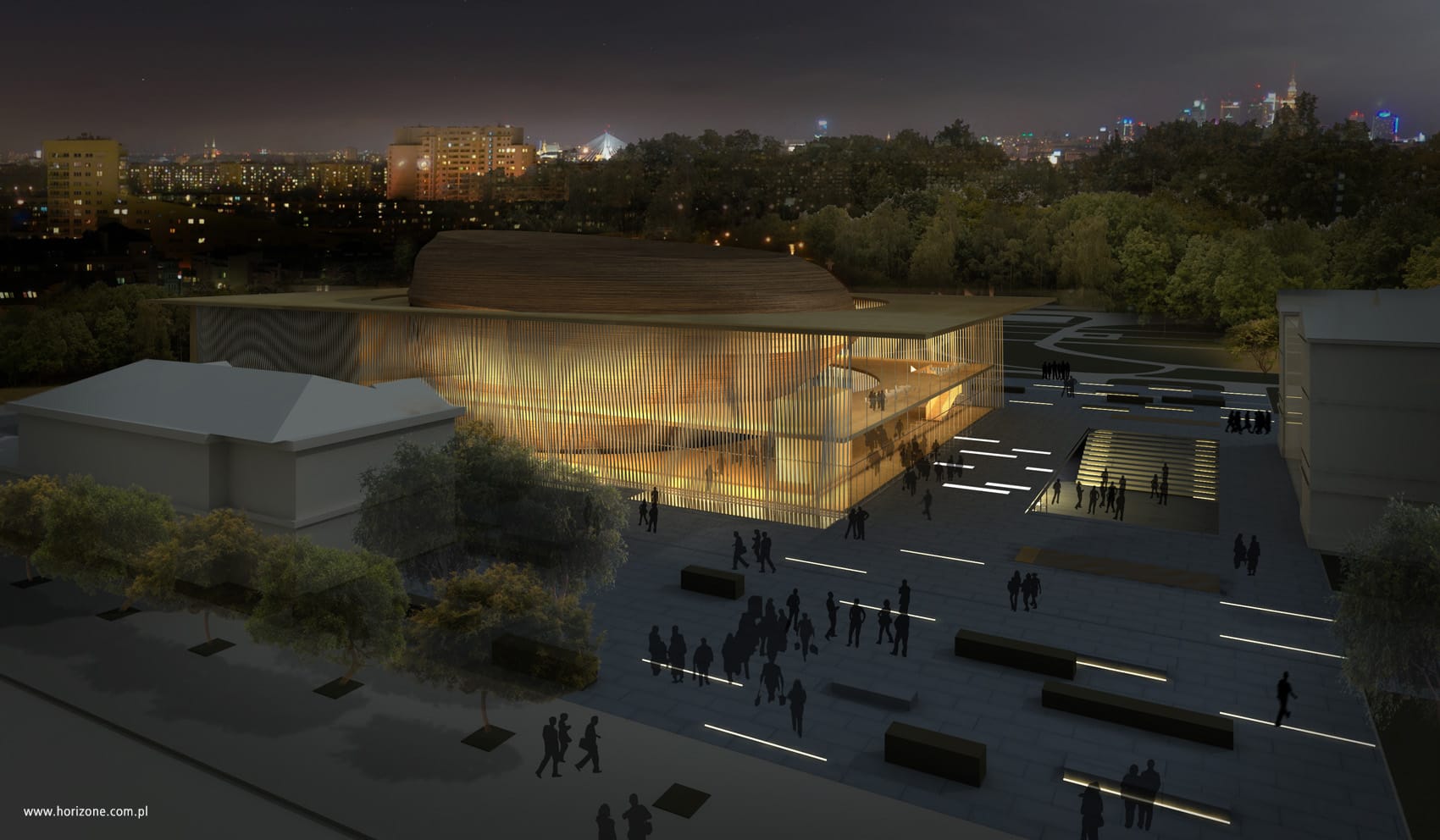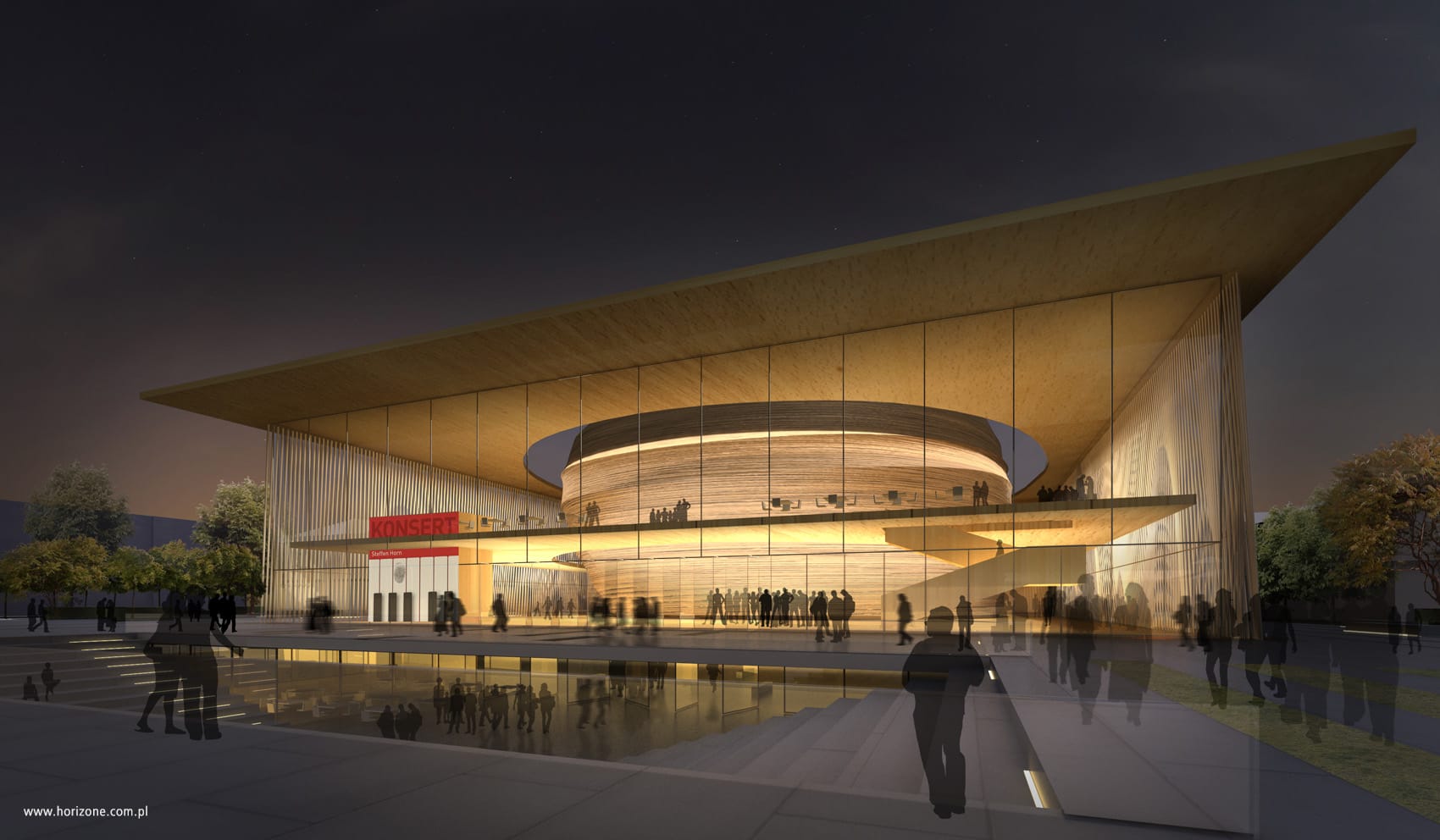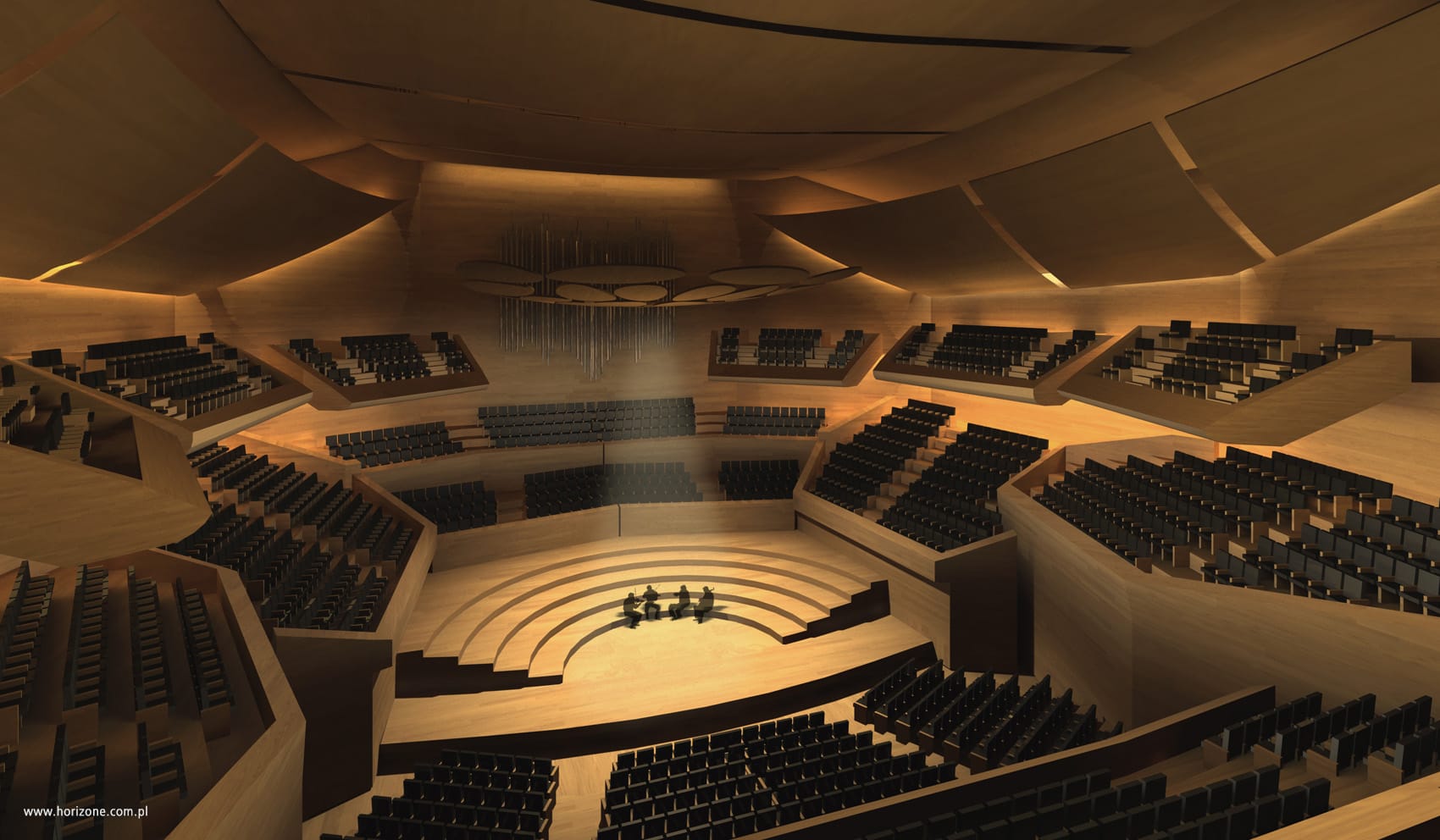The project assumes a coherent integration of historic buildings with the newly designed concert hall for 1800 seats. The main element of the urban concept was a longitudinal square situated centrally between the historic buildings and the new hall, connecting the development with both an adjacent park and the city.
An integral part of the square is an outdoor amphitheater with a café, allowing the facility to expand its artistic activities. The form of the newly designed building is a consequence of the clear functional layout. The concert hall building can be divided into two zones: a foyer on the south side opening onto the square, and a backroom on the north side, which surround the body of the main hall.
In this type of facility, it is crucial to ensure appropriate functional connections within the building. The hall has been partially sunk into the ground to facilitate communication and limit its height. Situating the rehearsal room, the main stage of the concert hall and the backstage warehouses on one level (-1) facilitates use.
Natural light skillfully penetrating into this space brightens the foyer of the underground floors. The transparent nature of the building’s architecture harmonizes well with the historic buildings. The side elevations are shielded by a subtle form of louvers made of steel tendons, which, set in a jittering rhythm, are a reminiscence of the structure of a sound wave.
The interior of the main concert hall has been solved as a “vineyard” type premise with a terraced layout and balconies suspended in the space, in a symmetrical arrangement. The acoustic assumption adopted, developed individually for this project by a London-based acoustics consultant, consisting of a system of movable ceiling elements and interacting acoustic screens, allows flexible adaptation of listening conditions to different types of concerts.
Strong early and late energy is provided in the design, for great clarity and spaciousness of sound.



