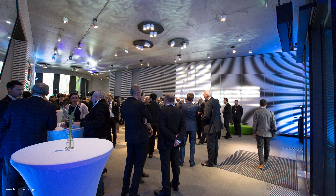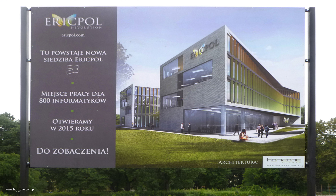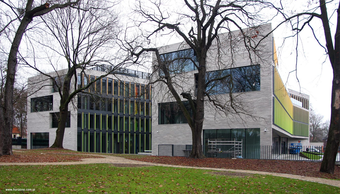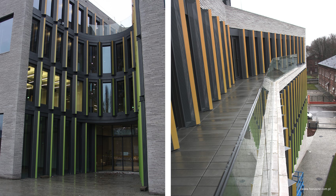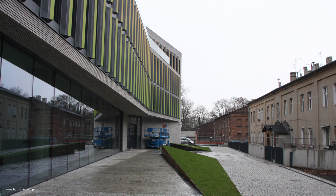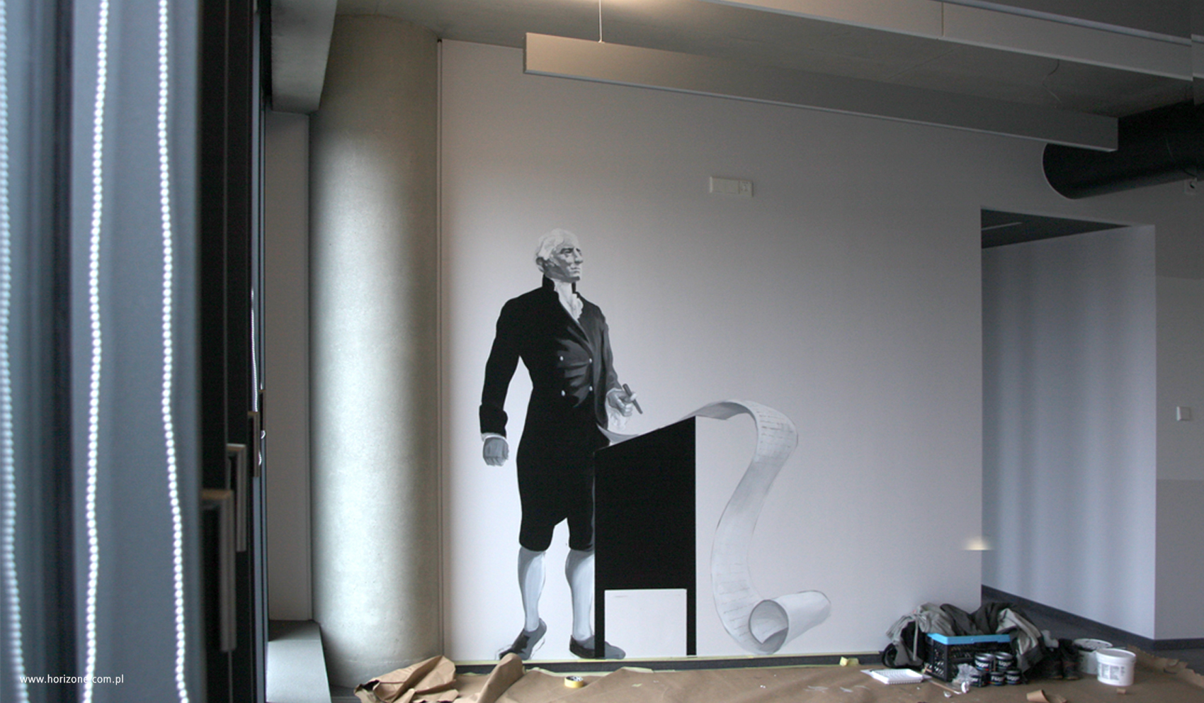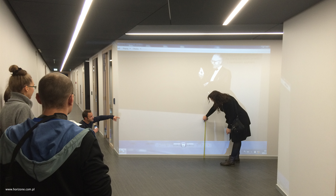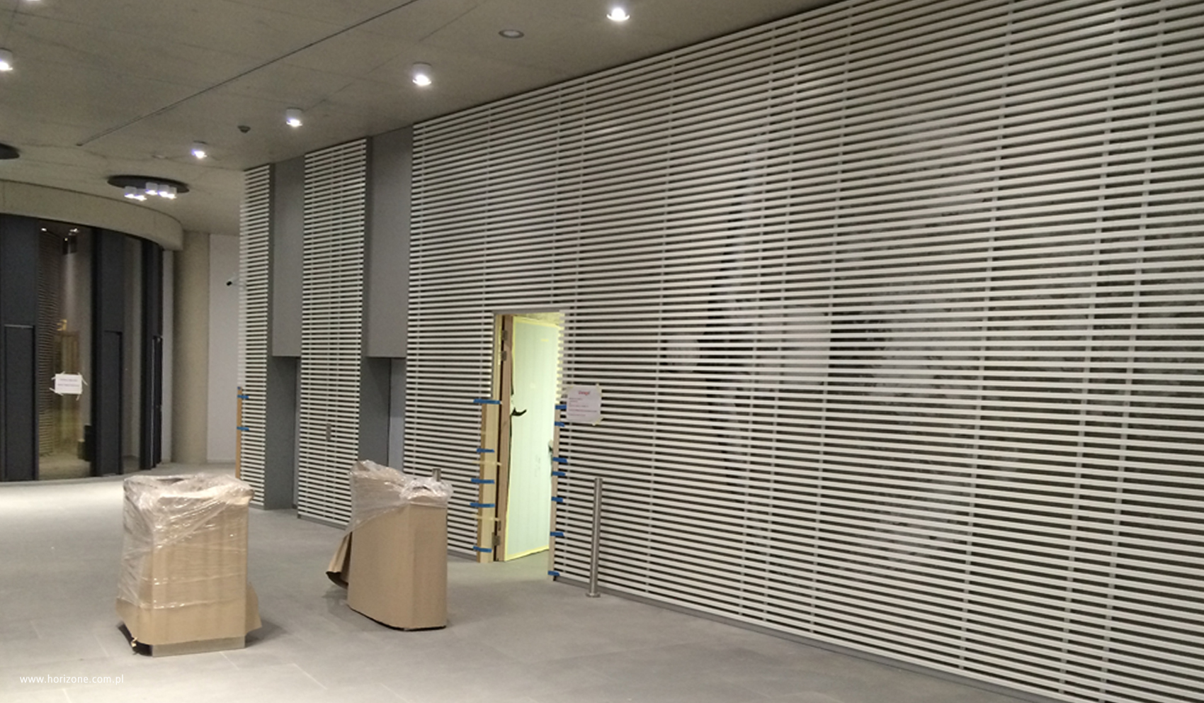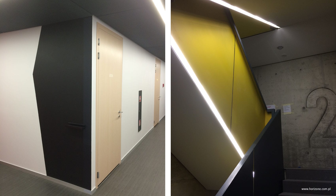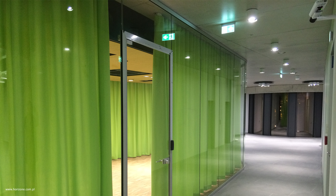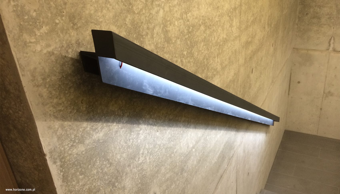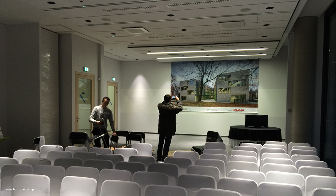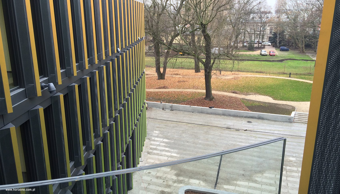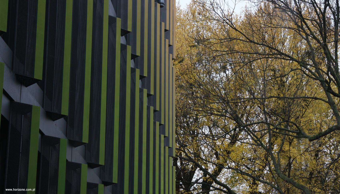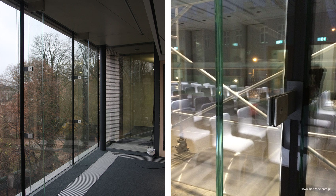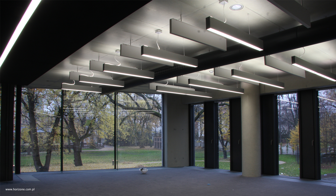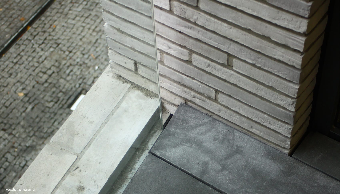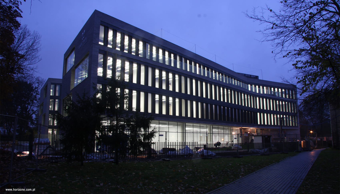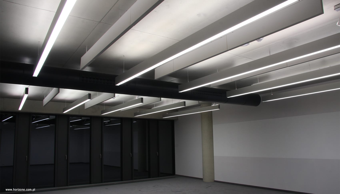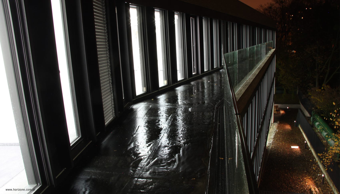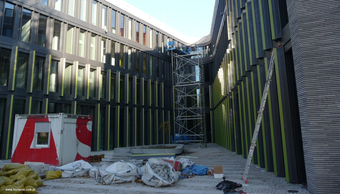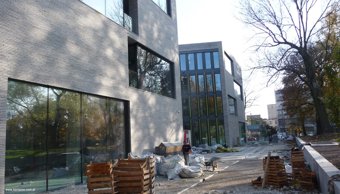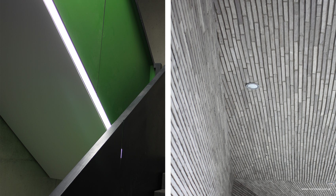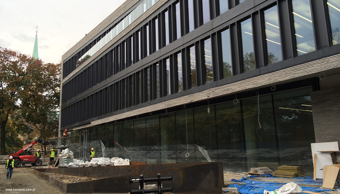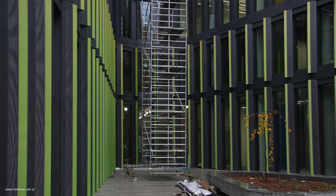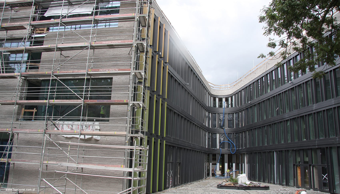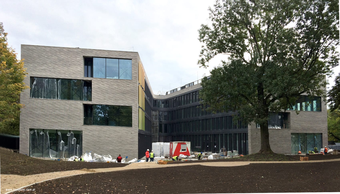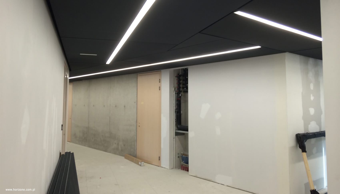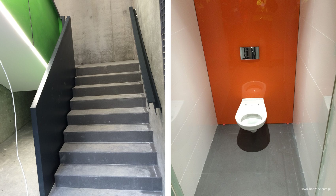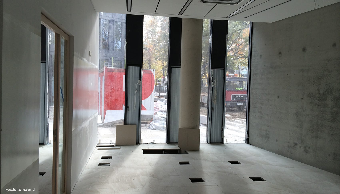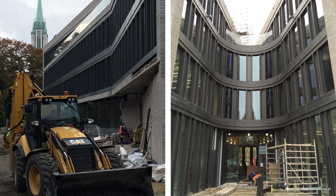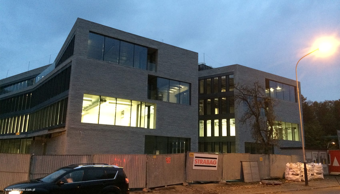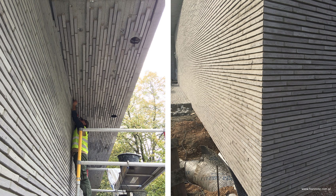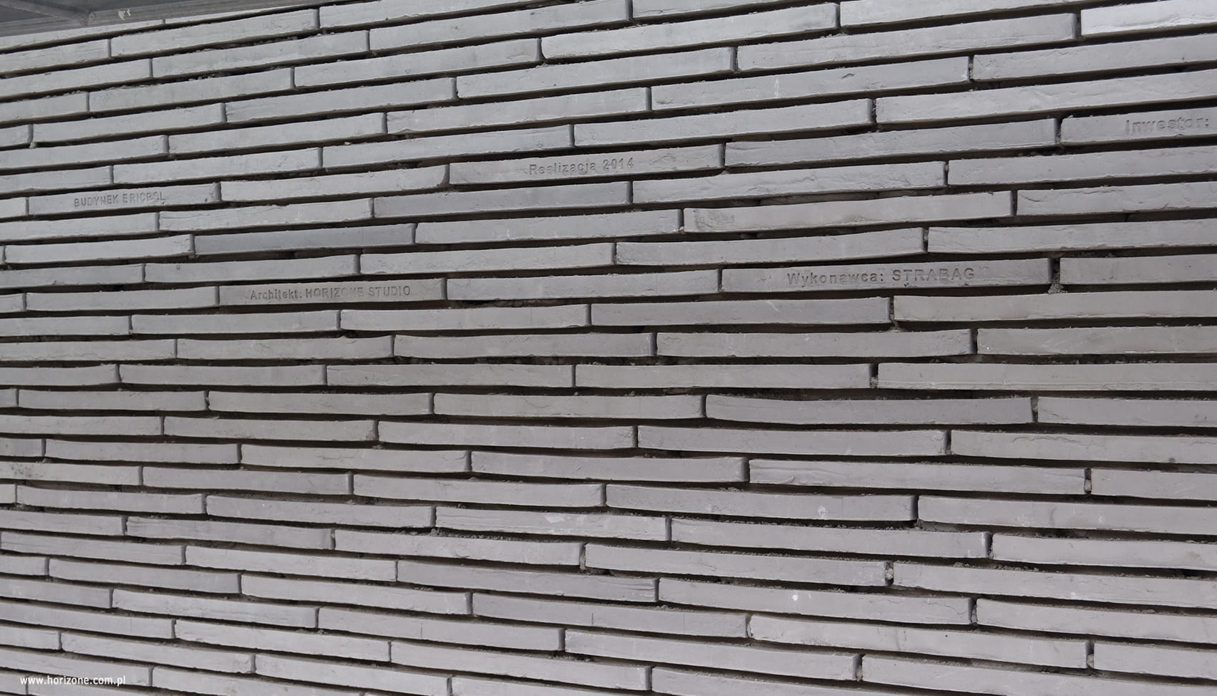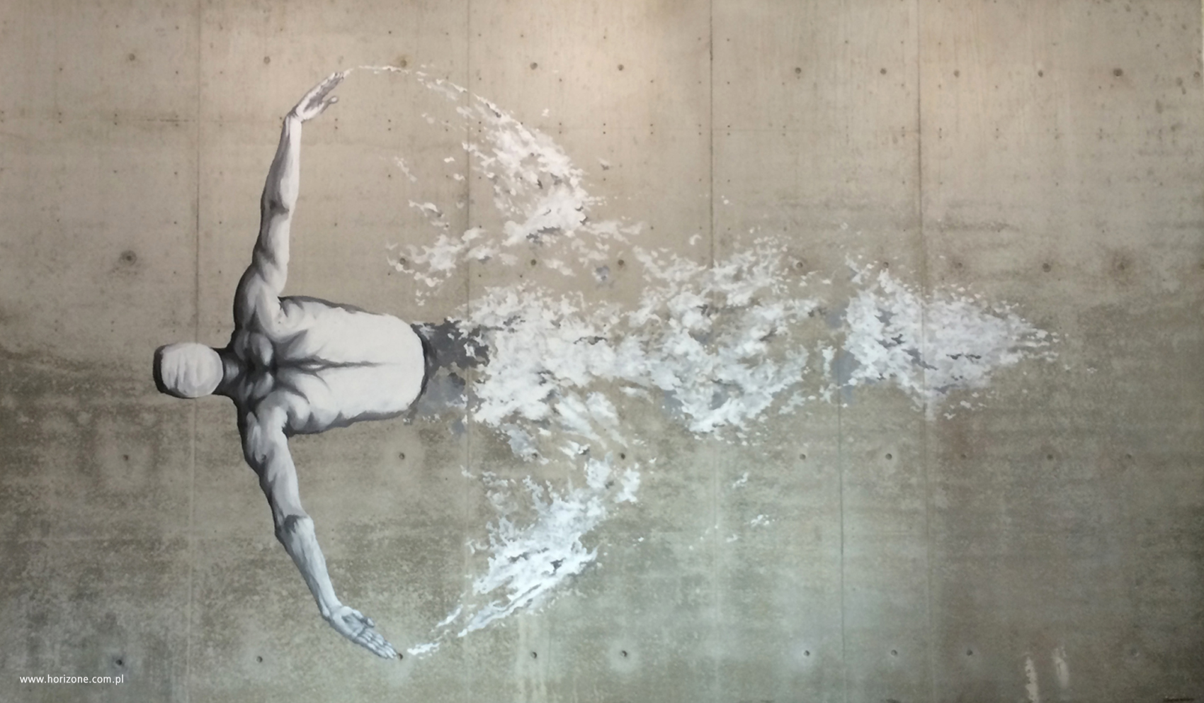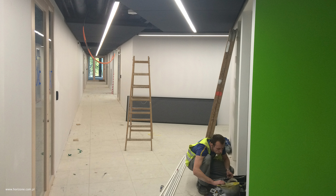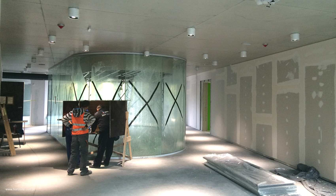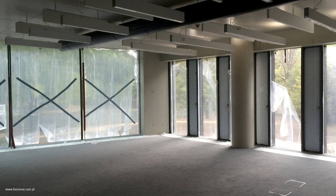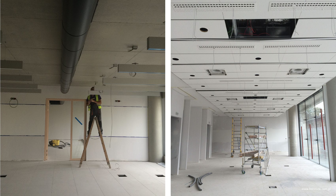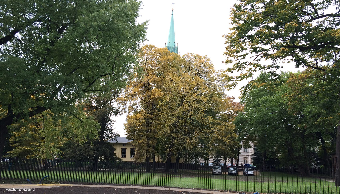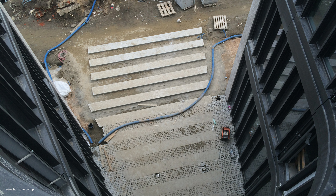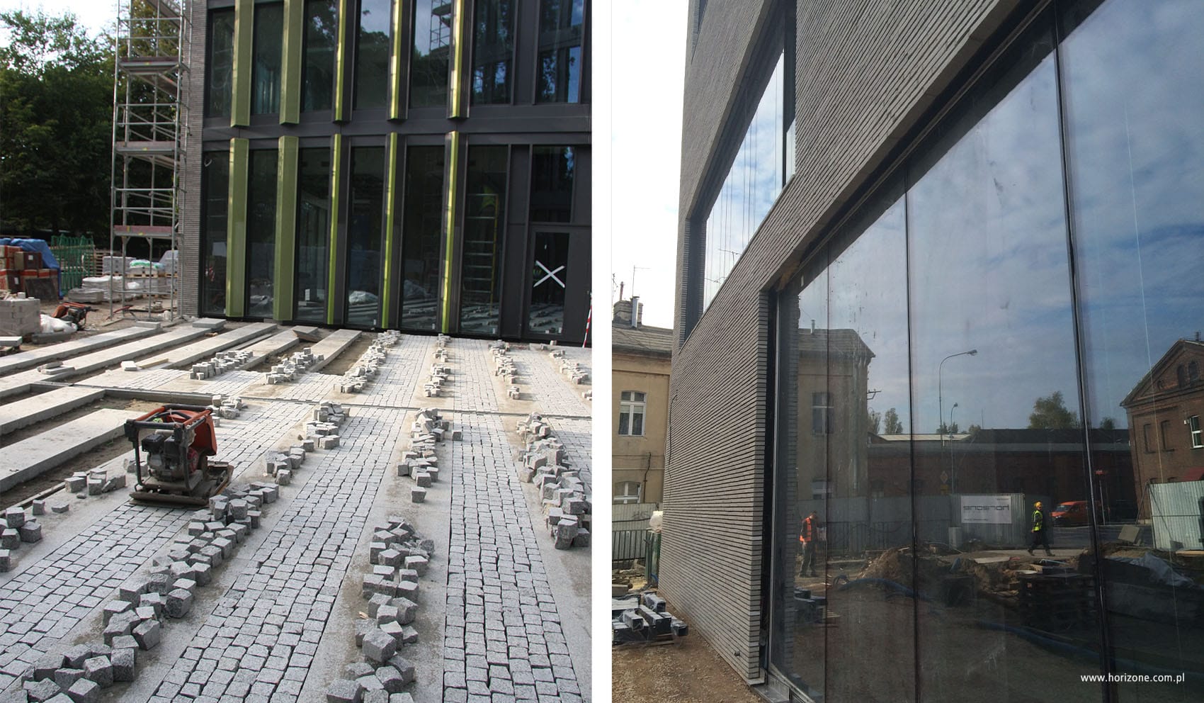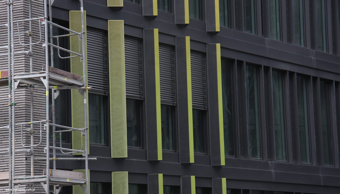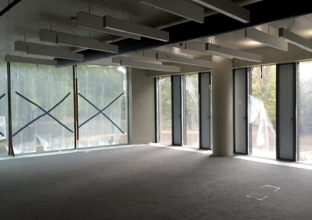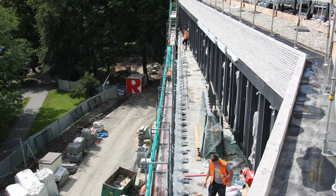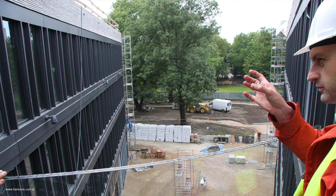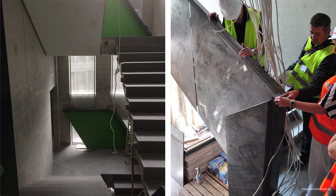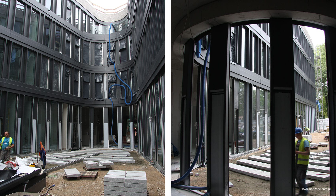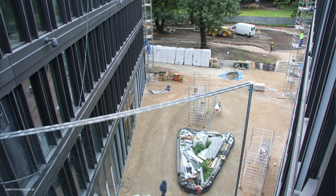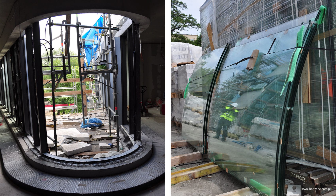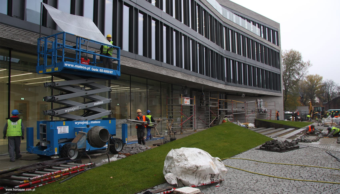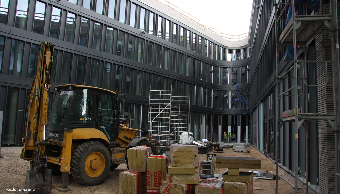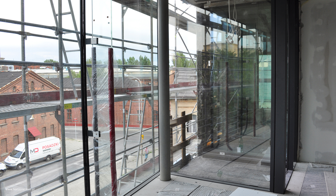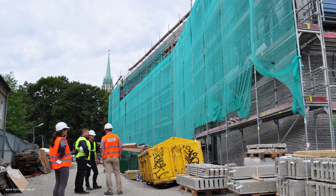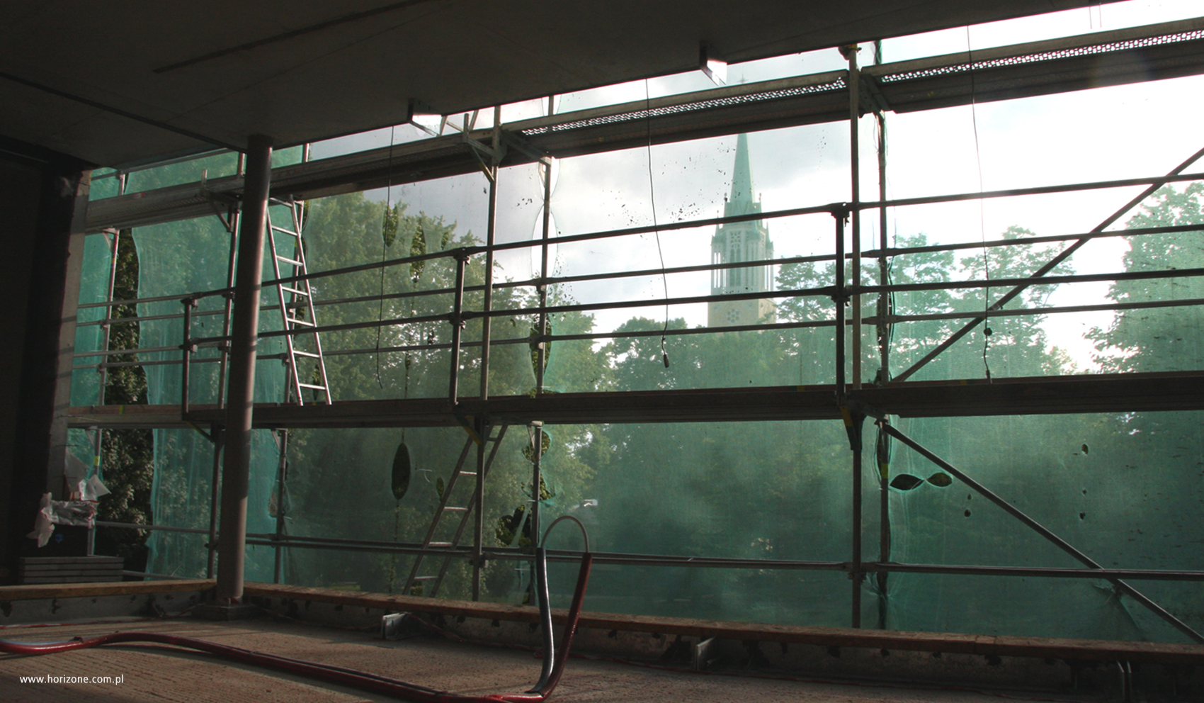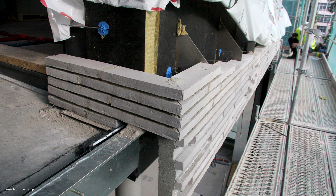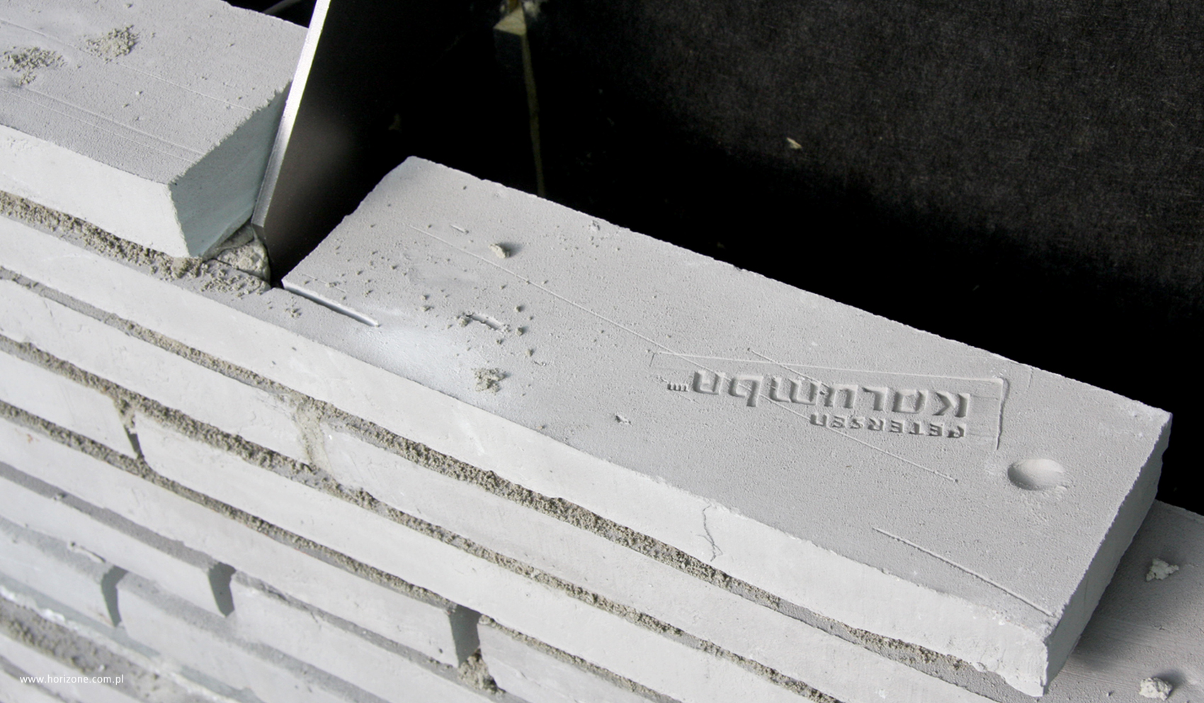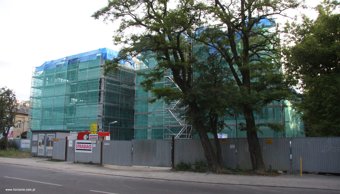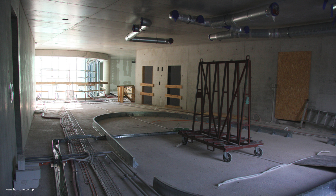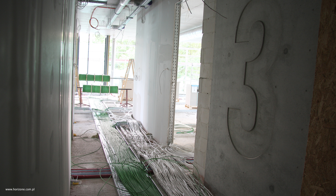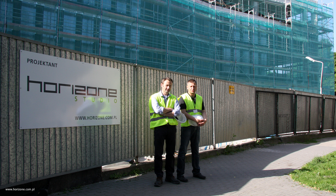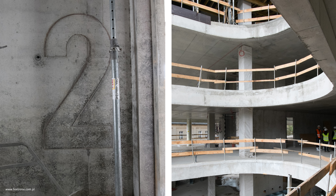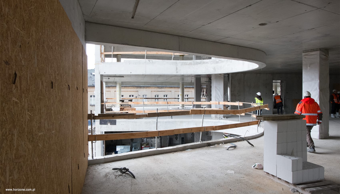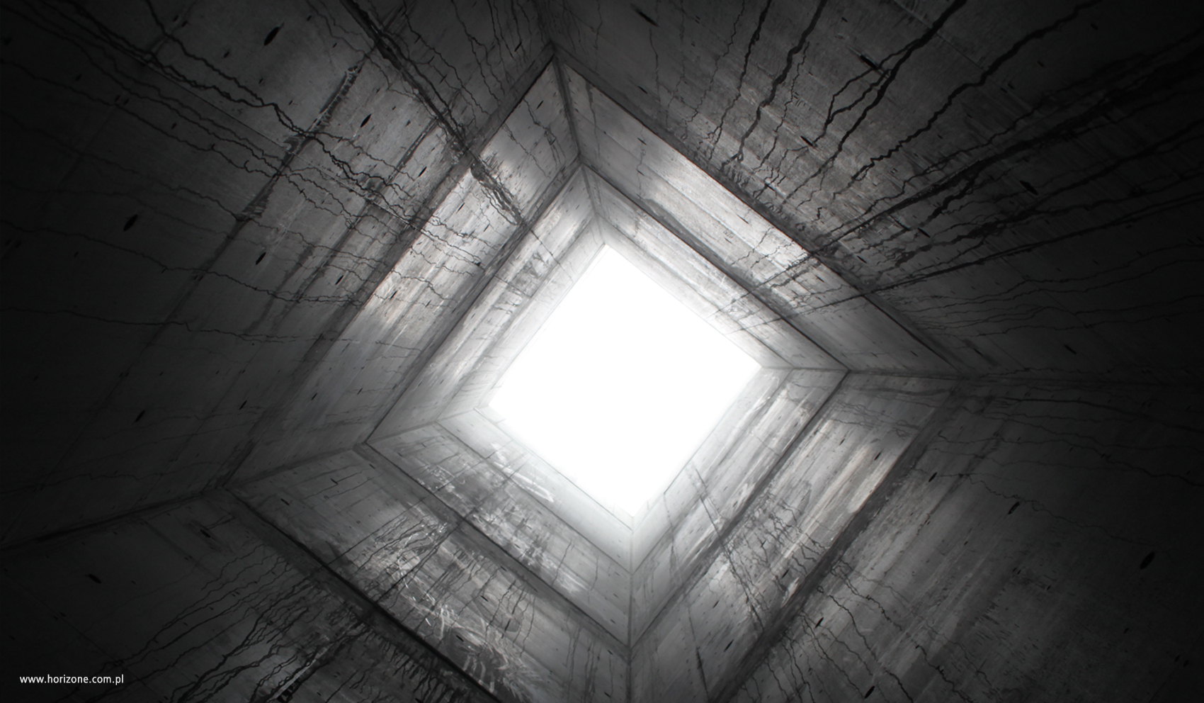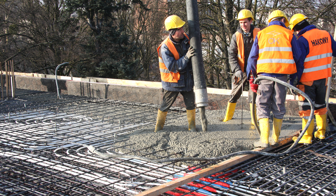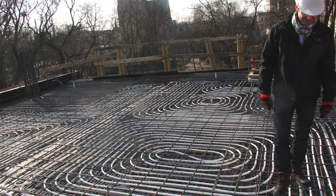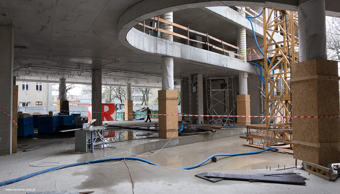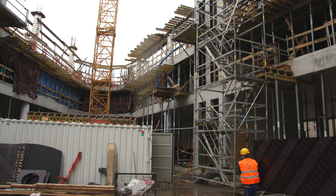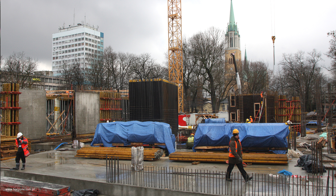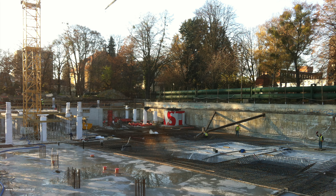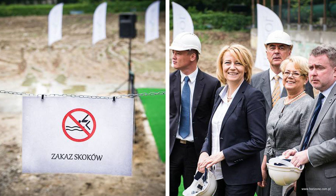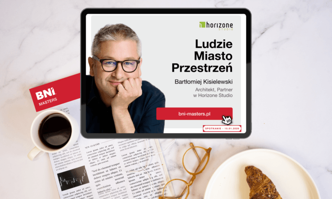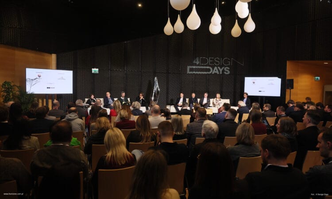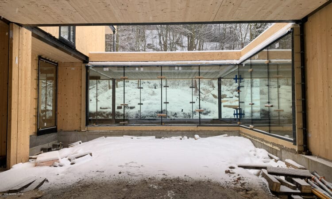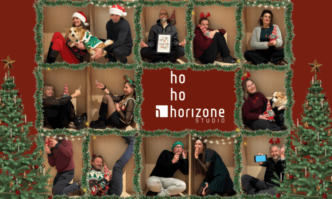Below are photos of the various phases of implementation:
The plot on which the office building was realized is located in the Łódź Special Economic Zone and is adjacent to the historic post-factory buildings and the palace garden of Karol Wilhelm Scheibler, which makes it protected by two entries in the register of monuments.
Therefore, when designing, special attention was paid to the context of the place and the quality of finishing materials.
The facades were made of light gray hand-formed Petersen Kolumba bricks, with a characteristic elongated and irregular shape.
Large-format glazing has been designed in the IT workrooms, located on the park side.
The window profiles have been hidden below the floor level, giving the impression that greenery is encroaching on the interior
In the office spaces, so-called TABS thermo-active ceilings were designed, with refrigerant piping sunk into the reinforced concrete. The ceilings visible in the interiors were made of exposed architectural concrete.
Under the concrete ceilings, linear lighting fixtures were suspended, shining up and down. Thanks to this procedure, the lighting is more even and the interiors have been optically enlarged. Acoustic screens have been installed between the lamps.
The installation of colorful curtain elements is underway. Their color scheme refers to the Ericpol logo.
In the evening, color accents of the building’s interiors are visible through the windows of the facade.
Corridor ceilings made of expanded metal painted in anthracite. Installations above the ceiling were also painted the same color, making them invisible.
Line lighting was fixed in the ceilings, highlighting the main directions of communication.
Facade details made of hand-formed Petersen Columbus brick. The arcades above the first floor and the building’s attic will also be finished with brick.
Delatements of the walls made in a non-rugular manner, making them practically invisible. The corners of the walls have been formed with sharp edges, thanks to the brick being cut at the right angle.
In the Ericpol Software Pool building, as a graphic accent in some interiors you will be able to find graphics painted by students of the Academy of Fine Arts in Lodz.
Studentów do współpracy zaprosił Ericpol. W głównym lobby wejściowym na parterze, na jednej ze ścian uwieczniona została postać pływaka, nawiązując tym samym do historii tego miejsca i basenu “Olimpia”.
On the facades of the courtyards on the side of the garden and the main entrance, as well as on the facades on the side of Tymienieckiego Street and the European Institute, vertical shading elements have been designed, whose function is to limit the penetration of low western light. The vertical shading elements will have a special color print, with a smooth tonal transition – referring to the Ericpol logo.
The shading elements are perforated to ensure natural ventilation of the office spaces (there are opening windows behind the triangular shading elements).
Oval conference rooms have been designed in the elevator lobby on the 1st and 2nd floors, separated from the lobby space by glass walls. The glazing is made of glass with enhanced acoustic parameters (double sheets of glass, laminated with acoustic film).
Thanks to the fact that the glass panes are not connected with each other by vertical profiles, the walls with their characteristic shape optically blend into the surrounding interior. Such a procedure also allows daylight to penetrate into the interior of the lobby, while people staying here have visual contact with the greenery of the park.
The facades of the Ericpol building are finished with hand-formed “Petersen Columbus” bricks with a distinctive oblong shape. Each brick has its own “DNA code” in the form of a characteristic imprint of two fingers left by the person forming the brick from clay and then removing it from the mold.
The brick façade is built using steel consoles, while all the lintels and exterior ceiling lining are assembled as prefabricated elements, then visually bonded to the rest of the brick façade.
The building uses an innovative system of so-called TABS (Thermally Active Building System) ceilings. Piping has been sunk inside the reinforced concrete ceilings, through which water will flow. In the summer, the ceilings, cooled in this way, will release the coolness to the interior rooms. The TABS system will be connected to the BMS system controlling the building.
In addition, for the Ericpol office building in Lodz, a so-called neural model of the building (a simulation model of the neural-adaptive cooling and heating control system) integrated with the BMS system has been specially created, which makes the building “learn its behavior” over time. In addition, the byway control system, by automatically connecting to two independent weather stations, will predict the weather and tune to it in advance.
On the 7th of June 2013, the official inauguration of the construction took place.
In addition to the management of Ericpol, the inauguration was attended by the main representatives of the authorities of Lodz and the region. Among the participants were the Mayor of Lodz and the Governor of Lodz.
During the official part, visualizations of the building designed by Horizone Studio were presented.

