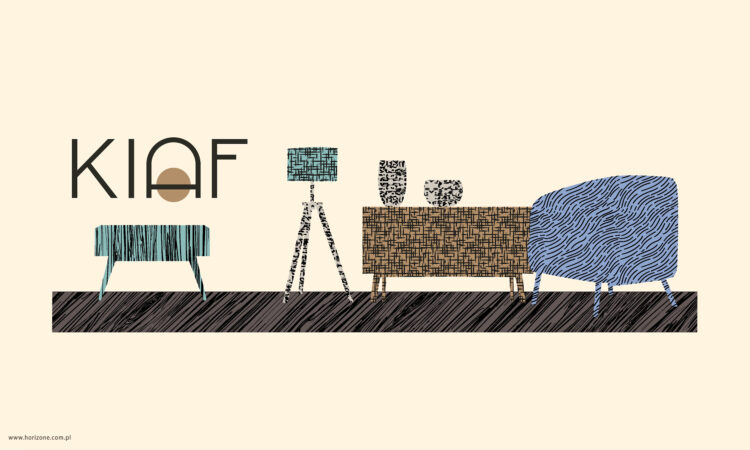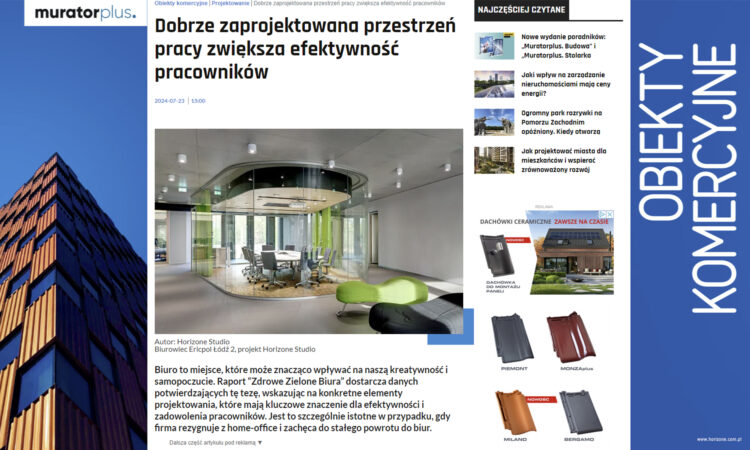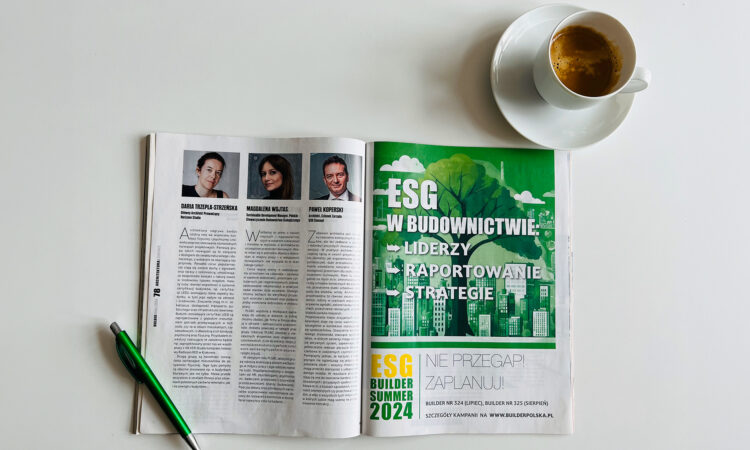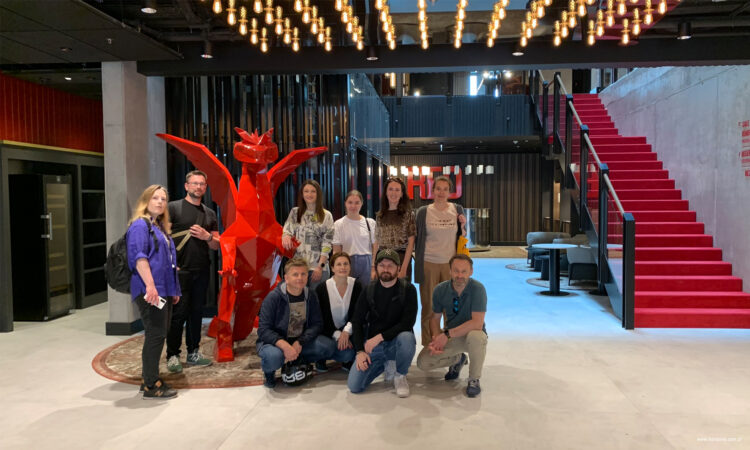House on a slope
Design: Horizone Studio/Dominik Darasz, Bartłomiej Kisielewski, Robert Strzeński;
Collaboration: Małgorzata Szewczyk
Location: vicinity of Kraków
This house is an illustration of how architecture can naturally become a continuation of the landscape. The house embedded in the slope gives the impression of being an integral part of it. This is due to a green roof that changes its colors according to the rhythm and colors of the seasons (Optigruen roof). Its naturalness is convinced not only by the vegetation overgrowing it, but also by its form – the slopes have different angles of inclination of 12-18 degrees, which is a reference to the natural shape of the slope, which is not subject to the template rules of geometry. The elevations are equally natural – made of local stone with irregular shapes and different colors (bridlestone).
The inscription of the house into the slope does not stop there – the so-called selective glazing, which creates a stronger reflection, reflects the surroundings and makes trees, grass and stones part of the architecture. Even window frames with simple geometric shapes do not destroy this impression. Made of perforated corten panels, they fit into the natural composition.
The entrance area and the blinds covering the windows were also made of perforated corten. The cut-out pattern allows for the play of light and shadow in the interiors, to which the authors of the project attached great importance.
An important role in the creation of the house plan was played by the layout of the viewing axes – they determine the perception of the home space – they can stretch it spectacularly, and the ending images – of the natural landscape or light oozing through the openings of the corten curtains, determine the final atmosphere of the rooms.
Typically, the projects feature scenic tracts led into the interior of the house and ending with an image of the garden. Here the architects did not limit themselves to such a solution. The most interesting view axes are those that run from the dining room through the entrance area, which is outside the house, to the living room and in the opposite direction. The most scenic place in the house is the dining room, glazed on three sides, which, in the words of the project’s authors, “gives a sense of floating and panoramic view” provided by the large slope of the land (about 10m).
The perception of the architecture is also determined by the glazed entrance hall between a smaller dining and kitchen area and a larger one with a living room and a night zone with three bedrooms, a bathroom and a dressing room. The ground floor area has a second entrance to the building. The lower floor has all the technical rooms, a pantry, a laundry room and an entrance hall with an elevator and a single-run staircase that leads to the living area.
The unconventional architecture required non-standard solutions. The project description reads: “The structure of the building is hybrid, the basement is a concrete box that stabilizes the foundation of the building, and the residential part together with the roof is a steel frame filled with ceramic blocks.” As interesting as the architecture is the history of its construction. Well, it was originally intended to be a small weekend house, but the investors decided to build a year-round house more than twice its size, because … they were delighted with the projet.






